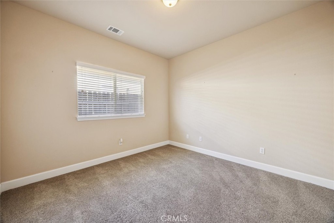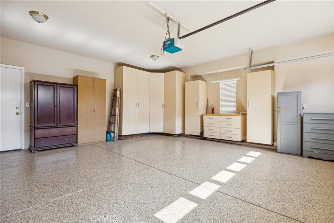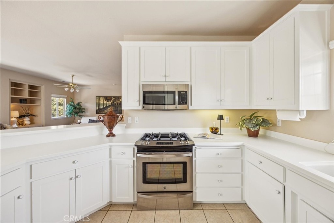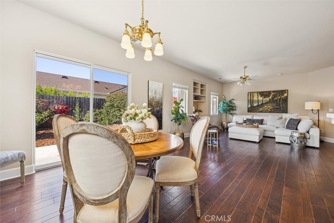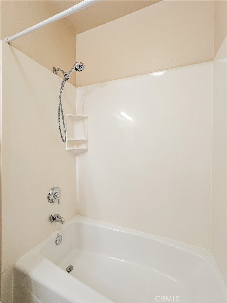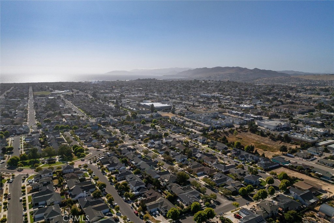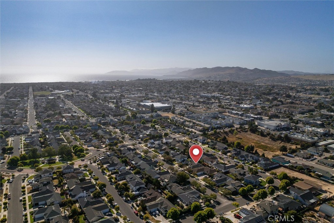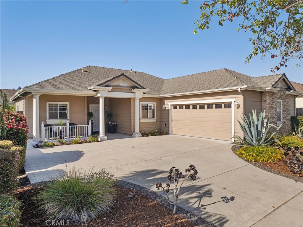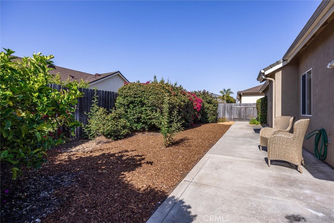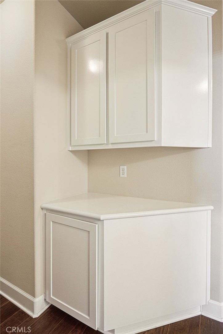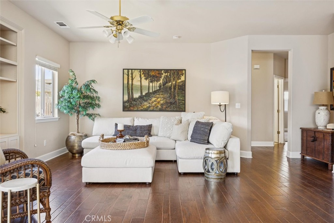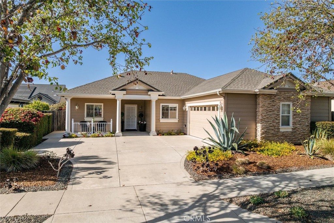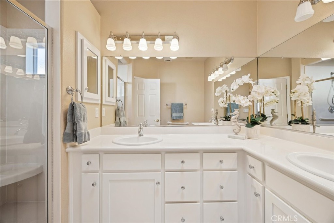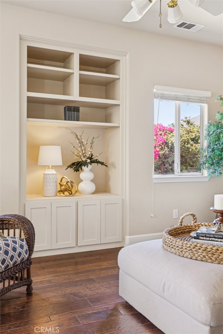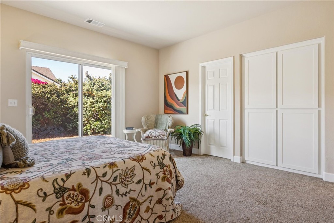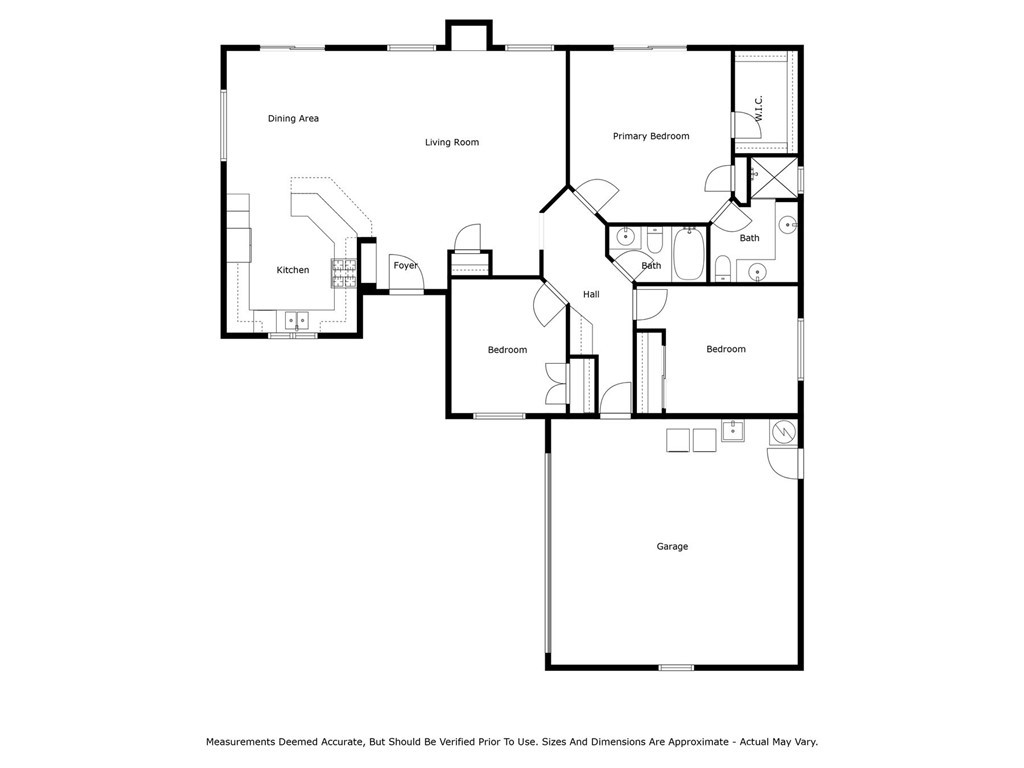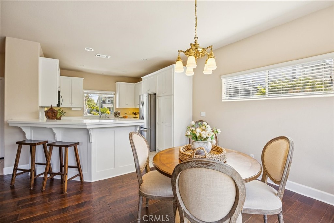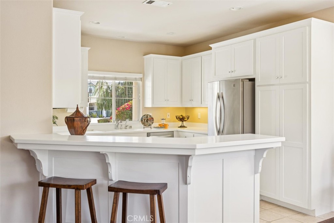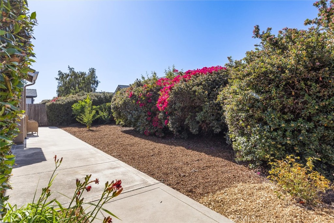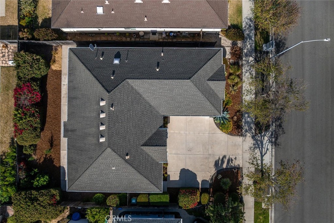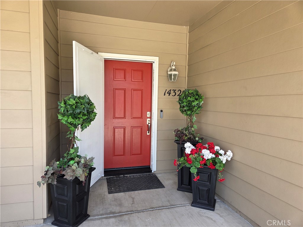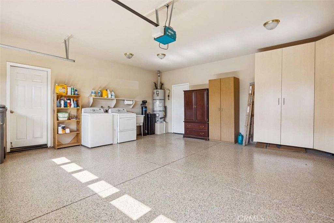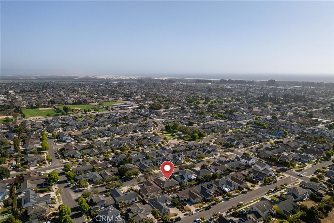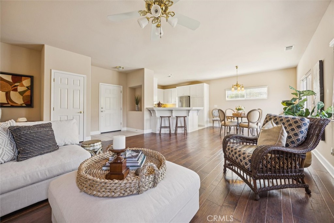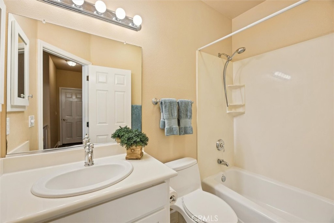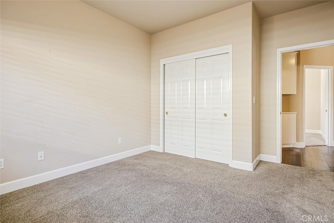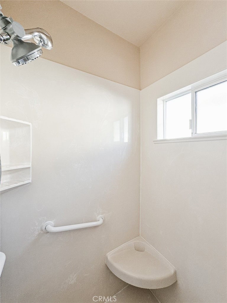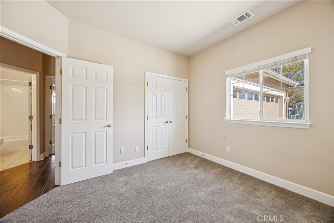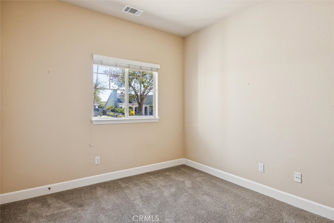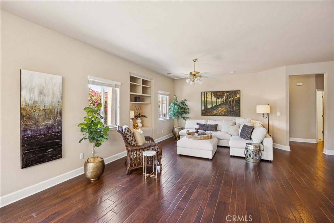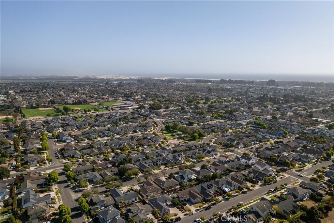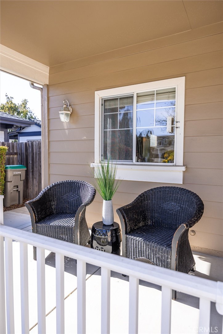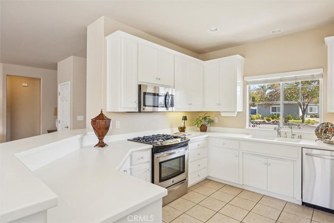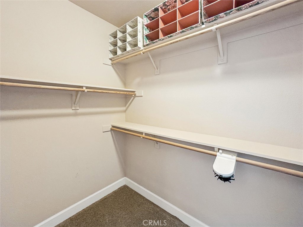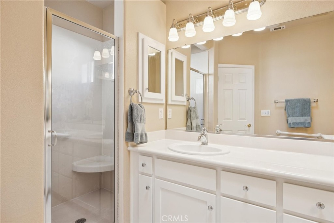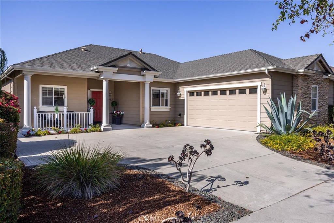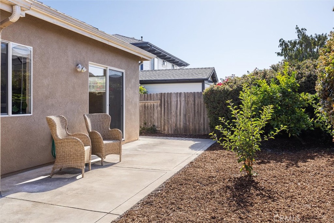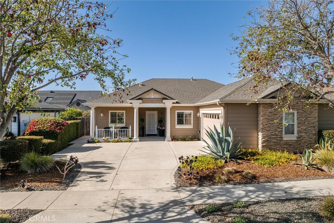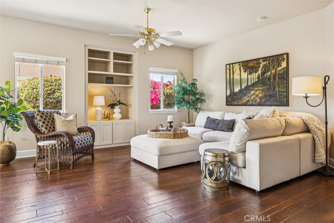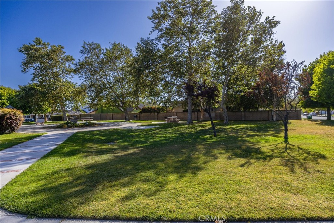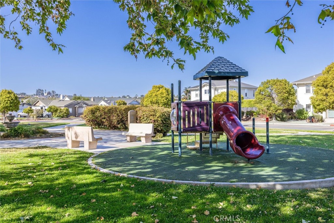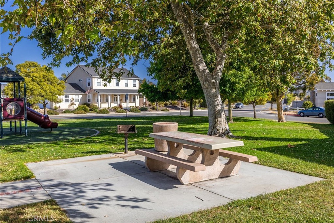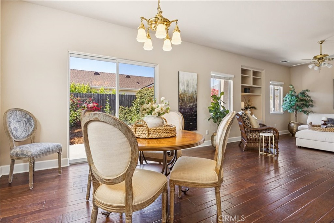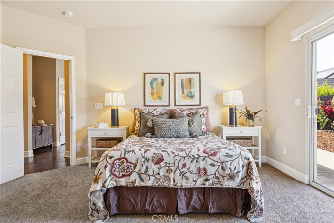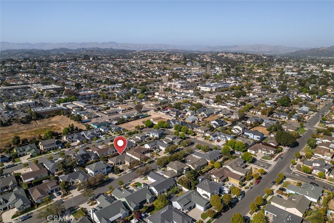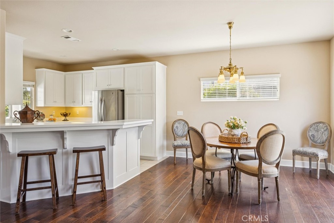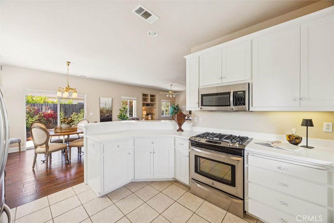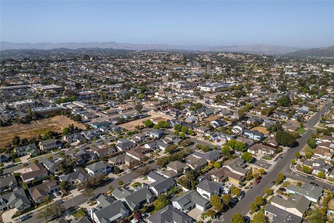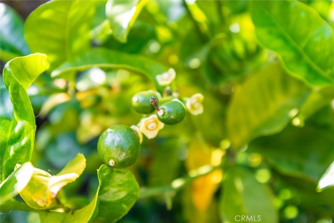Charming Single-Level Home in Desirable Berry Gardens! Welcome to this beautifully maintained 3-bedroom, 1.75-bath home located in the highly sought-after Berry Gardens neighborhood. Built in 2002 and offering 1,448 square feet of well-designed living space, this single-level residence lives large with generous ceiling heights and a spacious, open layout.
The inviting living area features engineered hard wood floors and a built-in entertainment cabinet, seamlessly connecting to the adjacent dining area. A sliding glass door leads to the beautifully landscaped backyard and patio—perfect for relaxing or entertaining guests.
The open-concept kitchen is both stylish and functional, featuring solid surface countertops, bar seating, and a large sink positioned below a window that looks out to the neighborhood. Ample cabinetry and a dedicated pantry provide plenty of storage.
The primary suite is a true retreat with its own access to the backyard through sliding glass doors. It includes built-in cabinetry, a walk-in closet with abundant shelving, and an ensuite bathroom with a double vanity and oversized shower.
Down the hall, you''ll find two additional well-sized bedrooms—each with large closets—here too is a full bathroom and conveniently located linen storage.
Additional highlights include a finished garage with custom cabinetry and a durable pebble epoxy floor. The laundry area, complete with a utility sink, is also located in the garage.
Enjoy close proximity to neighborhood parks, shopping, dining, and just minutes from the beach. Whether you''re seeking a peaceful retreat or an active Central Coast lifestyle, this home offers the perfect blend of comfort, convenience and location.
You’re going to love living here!
The inviting living area features engineered hard wood floors and a built-in entertainment cabinet, seamlessly connecting to the adjacent dining area. A sliding glass door leads to the beautifully landscaped backyard and patio—perfect for relaxing or entertaining guests.
The open-concept kitchen is both stylish and functional, featuring solid surface countertops, bar seating, and a large sink positioned below a window that looks out to the neighborhood. Ample cabinetry and a dedicated pantry provide plenty of storage.
The primary suite is a true retreat with its own access to the backyard through sliding glass doors. It includes built-in cabinetry, a walk-in closet with abundant shelving, and an ensuite bathroom with a double vanity and oversized shower.
Down the hall, you''ll find two additional well-sized bedrooms—each with large closets—here too is a full bathroom and conveniently located linen storage.
Additional highlights include a finished garage with custom cabinetry and a durable pebble epoxy floor. The laundry area, complete with a utility sink, is also located in the garage.
Enjoy close proximity to neighborhood parks, shopping, dining, and just minutes from the beach. Whether you''re seeking a peaceful retreat or an active Central Coast lifestyle, this home offers the perfect blend of comfort, convenience and location.
You’re going to love living here!
Current real estate data for Single Family in Arroyo Grande as of Jul 16, 2025
86
Single Family Listed
91
Avg DOM
840
Avg $ / SqFt
$1,649,612
Avg List Price
Property Details
Price:
$880,000
MLS #:
SC25135799
Status:
Active Under Contract
Beds:
3
Baths:
2
Type:
Single Family
Subtype:
Single Family Residence
Neighborhood:
agwestofhwy101
Listed Date:
Jun 18, 2025
Finished Sq Ft:
1,448
Lot Size:
6,098 sqft / 0.14 acres (approx)
Year Built:
2002
Schools
School District:
Lucia Mar Unified
Interior
Appliances
Dishwasher, Disposal, Gas Range, Microwave, Refrigerator, Water Heater
Cooling
None
Fireplace Features
None
Flooring
Carpet, Tile, Wood
Heating
Forced Air
Interior Features
Ceiling Fan(s), Open Floorplan
Exterior
Community Features
Curbs, Gutters, Sidewalks, Street Lights
Electric
220 Volts in Garage
Exterior Features
Rain Gutters
Fencing
Wood
Foundation Details
Slab
Garage Spaces
2.00
Lot Features
Back Yard, Level, Park Nearby, Walkstreet, Yard
Parking Features
Direct Garage Access, Driveway, Driveway Level, Garage – Two Door, Garage Door Opener
Parking Spots
2.00
Pool Features
None
Roof
Shingle
Security Features
Smoke Detector(s)
Sewer
Public Sewer
Spa Features
None
Stories Total
1
View
Neighborhood
Water Source
Public
Financial
Association Fee
0.00
Utilities
Electricity Connected, Natural Gas Connected, Sewer Connected, Water Connected
Map
Contact Us
Mortgage Calculator
Community
- Address1432 Blackberry Avenue Arroyo Grande CA
- NeighborhoodAG-West of Hwy 101
- CityArroyo Grande
- CountySan Luis Obispo
- Zip Code93420
Subdivisions in Arroyo Grande
LIGHTBOX-IMAGES
NOTIFY-MSG
Property Summary
- 1432 Blackberry Avenue Arroyo Grande CA is a Single Family for sale in Arroyo Grande, CA, 93420. It is listed for $880,000 and features 3 beds, 2 baths, and has approximately 1,448 square feet of living space, and was originally constructed in 2002. The current price per square foot is $608. The average price per square foot for Single Family listings in Arroyo Grande is $840. The average listing price for Single Family in Arroyo Grande is $1,649,612.
LIGHTBOX-IMAGES
NOTIFY-MSG
Similar Listings Nearby
 Courtesy of Compass. Disclaimer: All data relating to real estate for sale on this page comes from the Broker Reciprocity (BR) of the California Regional Multiple Listing Service. Detailed information about real estate listings held by brokerage firms other than CornerStone Real Estate include the name of the listing broker. Neither the listing company nor CornerStone Real Estate shall be responsible for any typographical errors, misinformation, misprints and shall be held totally harmless. The Broker providing this data believes it to be correct, but advises interested parties to confirm any item before relying on it in a purchase decision. Copyright 2025. California Regional Multiple Listing Service. All rights reserved.
Courtesy of Compass. Disclaimer: All data relating to real estate for sale on this page comes from the Broker Reciprocity (BR) of the California Regional Multiple Listing Service. Detailed information about real estate listings held by brokerage firms other than CornerStone Real Estate include the name of the listing broker. Neither the listing company nor CornerStone Real Estate shall be responsible for any typographical errors, misinformation, misprints and shall be held totally harmless. The Broker providing this data believes it to be correct, but advises interested parties to confirm any item before relying on it in a purchase decision. Copyright 2025. California Regional Multiple Listing Service. All rights reserved. 1432 Blackberry Avenue
Arroyo Grande, CA
LIGHTBOX-IMAGES
NOTIFY-MSG

