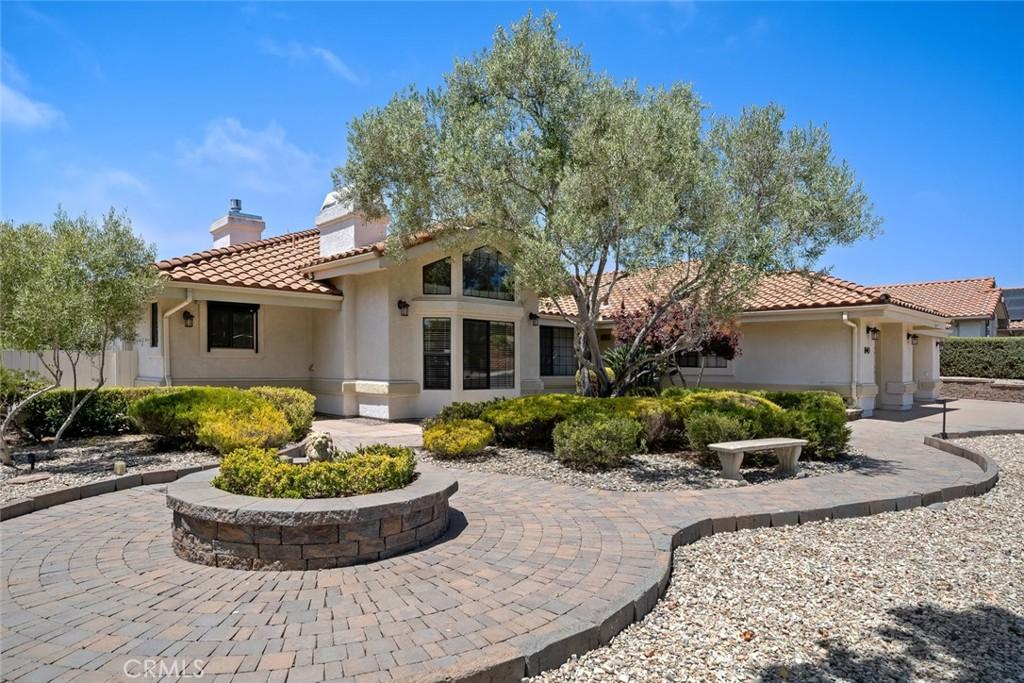From the moment you arrive, the home makes an impressive statement with its three-car attached garage and welcoming entryway. Inside, natural light floods the open floorplan, highlighting vaulted ceilings, rich hard surface flooring throughout the main living areas, and expansive windows that frame views extending to the Avila Lighthouse.
The formal living room exudes warmth with a gas fireplace, recessed lighting, and dual sliding doors that open to a serene backyard retreat. A covered patio provides the perfect space for enjoying your morning coffee while taking in the meticulously maintained grounds, complete with meandering concrete paths, raised garden beds, decorative gazebo, fountain, and cozy firepit.
The kitchen is both elegant and efficient, featuring bar seating, a built-in refrigerator, dual oven gas range, dishwasher, and generous cabinetry. An adjacent formal dining area offers seamless access to outdoor entertaining areas, ideal for gatherings and alfresco dining. An office with built-in bookshelf, murphy bed and fireplace enhances cozy evenings at home.
Perfect for multi-generational or accessible living, the home’s thoughtful layout includes a large primary suite with its own fireplace, direct patio access, spacious walk-in closet, and a luxurious ensuite bath with a dual sink vanity and walk-in shower. A second primary suite, located in a separate wing, also boasts a private ensuite with dual sinks, a glass-enclosed tile shower, and walk-in closet, offering guests or family members both comfort and privacy.
Additional accommodations include two more bedrooms, a full bath with dual sink vanity and modern lighting, and a sitting room with an attached half bath doubling as a fifth bedroom.
The laundry center is well-appointed with extensive cabinetry and counter space, adding to the home’s practical appeal.
With contemporary styling and beautifully integrated indoor-outdoor living spaces, this is a rare opportunity for sophisticated living on the Central Coast.
Property Details
Schools
Interior
Exterior
Financial
Map
Contact Us
Mortgage Calculator
Community
- Address840 Via Bandolero Arroyo Grande CA
- NeighborhoodARRG – Arroyo Grande
- SubdivisionEast of 101(500)
- CityArroyo Grande
- CountySan Luis Obispo
- Zip Code93420
Subdivisions in Arroyo Grande
Property Summary
- Located in the East of 101(500) subdivision, 840 Via Bandolero Arroyo Grande CA is a Single Family for sale in Arroyo Grande, CA, 93420. It is listed for $1,500,000 and features 5 beds, 4 baths, and has approximately 3,456 square feet of living space, and was originally constructed in 1990. The current price per square foot is $434. The average price per square foot for Single Family listings in Arroyo Grande is $940. The average listing price for Single Family in Arroyo Grande is $1,759,761.
Similar Listings Nearby
Born and raised in Massachusetts and living throughout New England, Bunny has always enjoyed being close to the coast. Her move to California’s Central Coast has kept her near lovely, natural beaches with the added attraction of the desirable Mediterranean climate. Her love of this area makes her a natural ambassador in presenting the communities to newcomers. She enhances her knowledge of the Central Coast with over thirty years of professional real estate experience, as well as a background a…
More About Bunny Courtesy of Christie’s International Real Estate Sereno. Disclaimer: All data relating to real estate for sale on this page comes from the Broker Reciprocity (BR) of the California Regional Multiple Listing Service. Detailed information about real estate listings held by brokerage firms other than CornerStone Real Estate include the name of the listing broker. Neither the listing company nor CornerStone Real Estate shall be responsible for any typographical errors, misinformation, misprints and shall be held totally harmless. The Broker providing this data believes it to be correct, but advises interested parties to confirm any item before relying on it in a purchase decision. Copyright 2025. California Regional Multiple Listing Service. All rights reserved.
Courtesy of Christie’s International Real Estate Sereno. Disclaimer: All data relating to real estate for sale on this page comes from the Broker Reciprocity (BR) of the California Regional Multiple Listing Service. Detailed information about real estate listings held by brokerage firms other than CornerStone Real Estate include the name of the listing broker. Neither the listing company nor CornerStone Real Estate shall be responsible for any typographical errors, misinformation, misprints and shall be held totally harmless. The Broker providing this data believes it to be correct, but advises interested parties to confirm any item before relying on it in a purchase decision. Copyright 2025. California Regional Multiple Listing Service. All rights reserved. 





















































