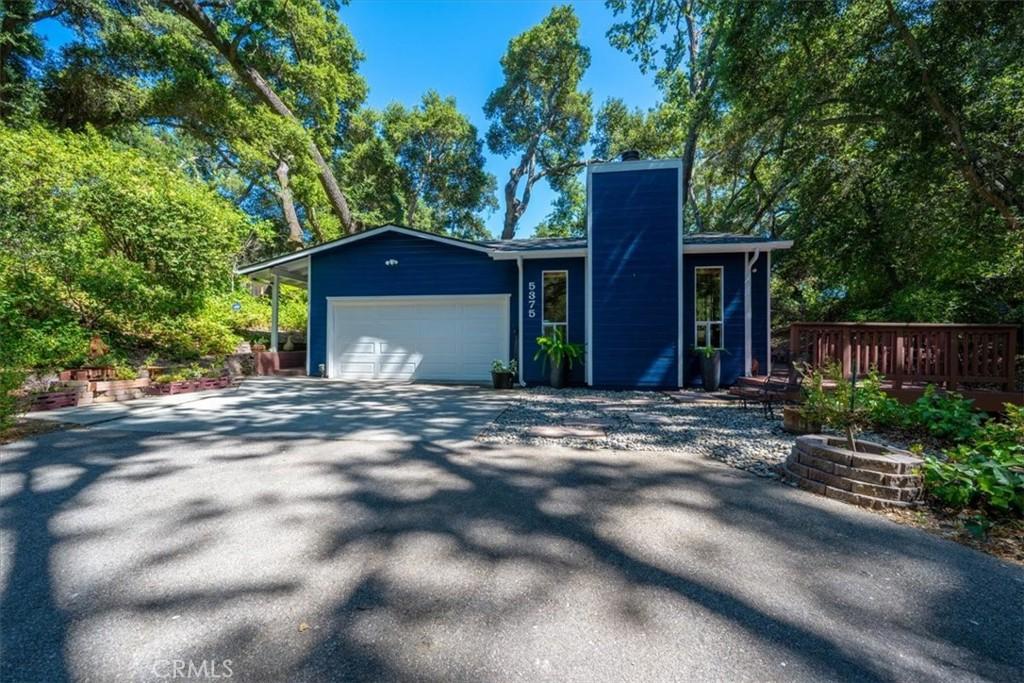Inside, you’ll find 1,990 square feet of warm, inviting living space. The living room is a showstopper with soaring cathedral ceilings and natural light streaming through tall windows. Hardwood floors flow through the living room, dining area, kitchen, and den, while cork wood flooring adds comfort and warmth to the bedrooms. The second living space offers endless possibilities—it could easily be transformed into a fourth bedroom, a dedicated home office, a creative studio, or whatever best suits your lifestyle. The updated kitchen features granite countertops and a high-end Wolf range—perfect for the home chef. The home offers ample parking and a 2 car garage.
Enjoy multiple indoor and outdoor living spaces including a large lower deck, an upper deck tucked into the trees, and a dedicated office with a separate entrance, ideal for remote work or creative pursuits. The raised foundation includes an in-floor heating and air system for year-round comfort. Additional upgrades include a new roof (2022), freshly painted exterior and decks, refurbished hardwood floors, and a new HVAC system installed five years ago.
With its prime location, expansive outdoor space, and beautifully designed interior, this home presents an exciting opportunity for a potential vacation rental (buyer to verify with the city). The backyard is perfect for warm summer nights under the stars, weekend barbecues, and memorable gatherings with friends and family. This is the kind of outdoor lifestyle that makes California living so desirable.
Property Details
Schools
Interior
Exterior
Financial
Map
Contact Us
Mortgage Calculator
Community
- Address5375 Rosario Avenue Atascadero CA
- NeighborhoodATSC – Atascadero
- CityAtascadero
- CountySan Luis Obispo
- Zip Code93422
Subdivisions in Atascadero
Property Summary
- 5375 Rosario Avenue Atascadero CA is a Single Family for sale in Atascadero, CA, 93422. It is listed for $869,000 and features 3 beds, 3 baths, and has approximately 1,990 square feet of living space, and was originally constructed in 1980. The current price per square foot is $437. The average price per square foot for Single Family listings in Atascadero is $496. The average listing price for Single Family in Atascadero is $1,004,851.
Similar Listings Nearby
Born and raised in Massachusetts and living throughout New England, Bunny has always enjoyed being close to the coast. Her move to California’s Central Coast has kept her near lovely, natural beaches with the added attraction of the desirable Mediterranean climate. Her love of this area makes her a natural ambassador in presenting the communities to newcomers. She enhances her knowledge of the Central Coast with over thirty years of professional real estate experience, as well as a background a…
More About Bunny Courtesy of Keller Williams Realty Central Coast. Disclaimer: All data relating to real estate for sale on this page comes from the Broker Reciprocity (BR) of the California Regional Multiple Listing Service. Detailed information about real estate listings held by brokerage firms other than CornerStone Real Estate include the name of the listing broker. Neither the listing company nor CornerStone Real Estate shall be responsible for any typographical errors, misinformation, misprints and shall be held totally harmless. The Broker providing this data believes it to be correct, but advises interested parties to confirm any item before relying on it in a purchase decision. Copyright 2025. California Regional Multiple Listing Service. All rights reserved.
Courtesy of Keller Williams Realty Central Coast. Disclaimer: All data relating to real estate for sale on this page comes from the Broker Reciprocity (BR) of the California Regional Multiple Listing Service. Detailed information about real estate listings held by brokerage firms other than CornerStone Real Estate include the name of the listing broker. Neither the listing company nor CornerStone Real Estate shall be responsible for any typographical errors, misinformation, misprints and shall be held totally harmless. The Broker providing this data believes it to be correct, but advises interested parties to confirm any item before relying on it in a purchase decision. Copyright 2025. California Regional Multiple Listing Service. All rights reserved. 






























































