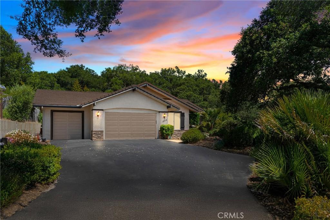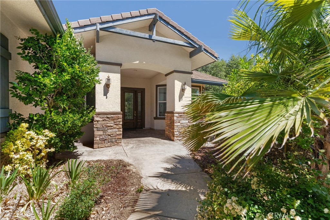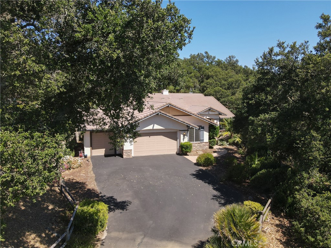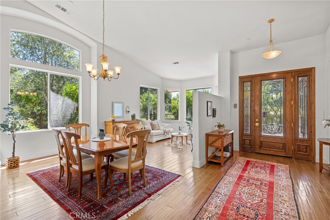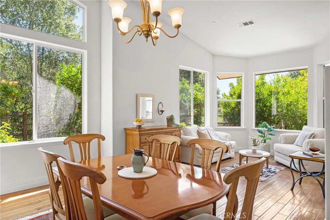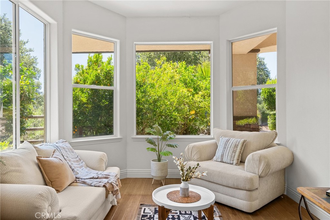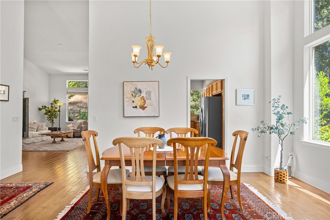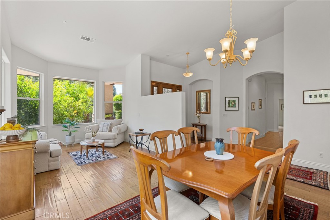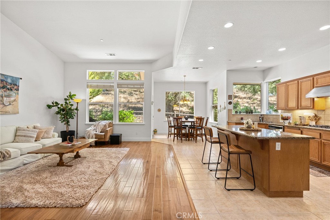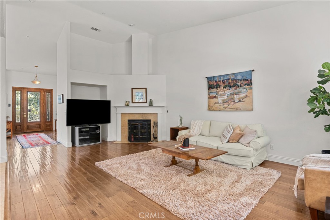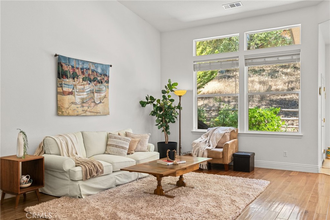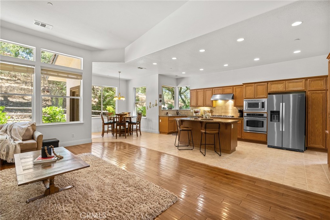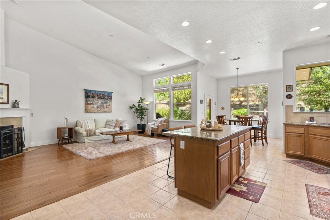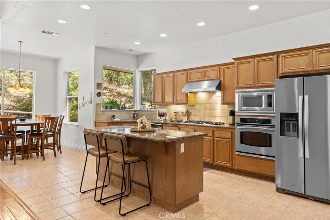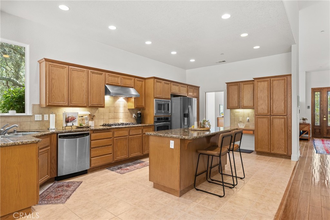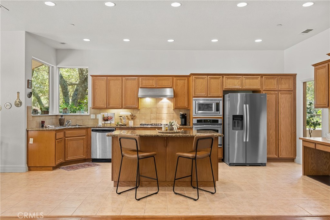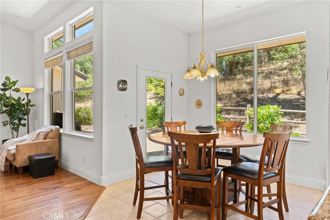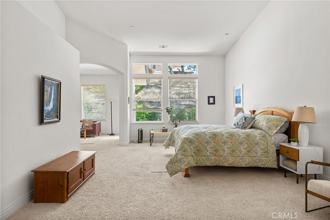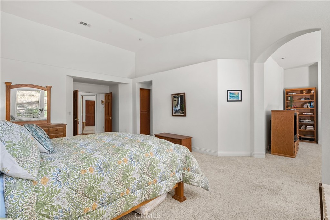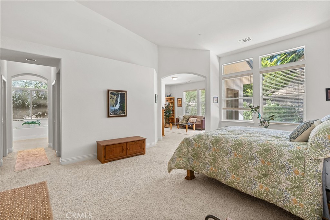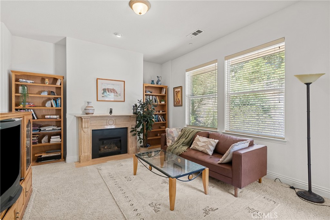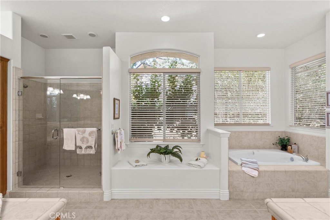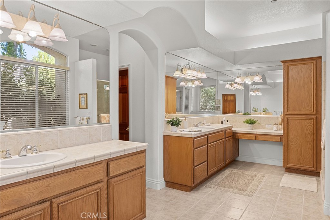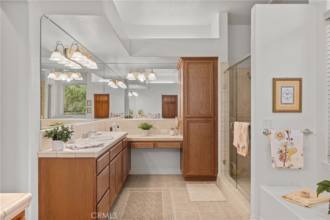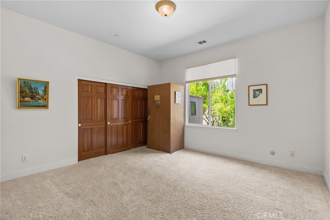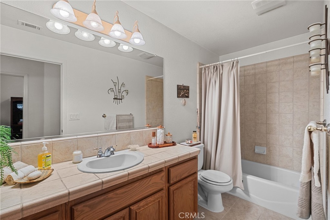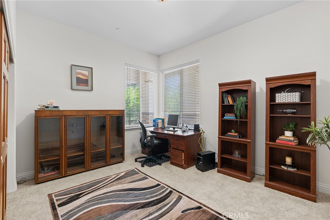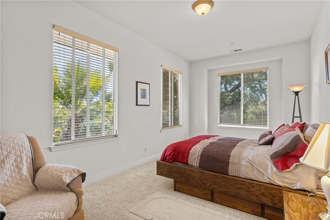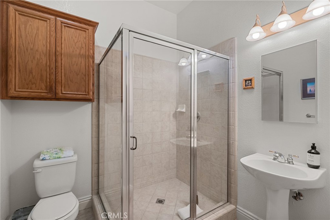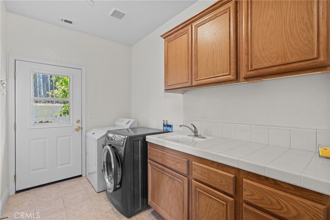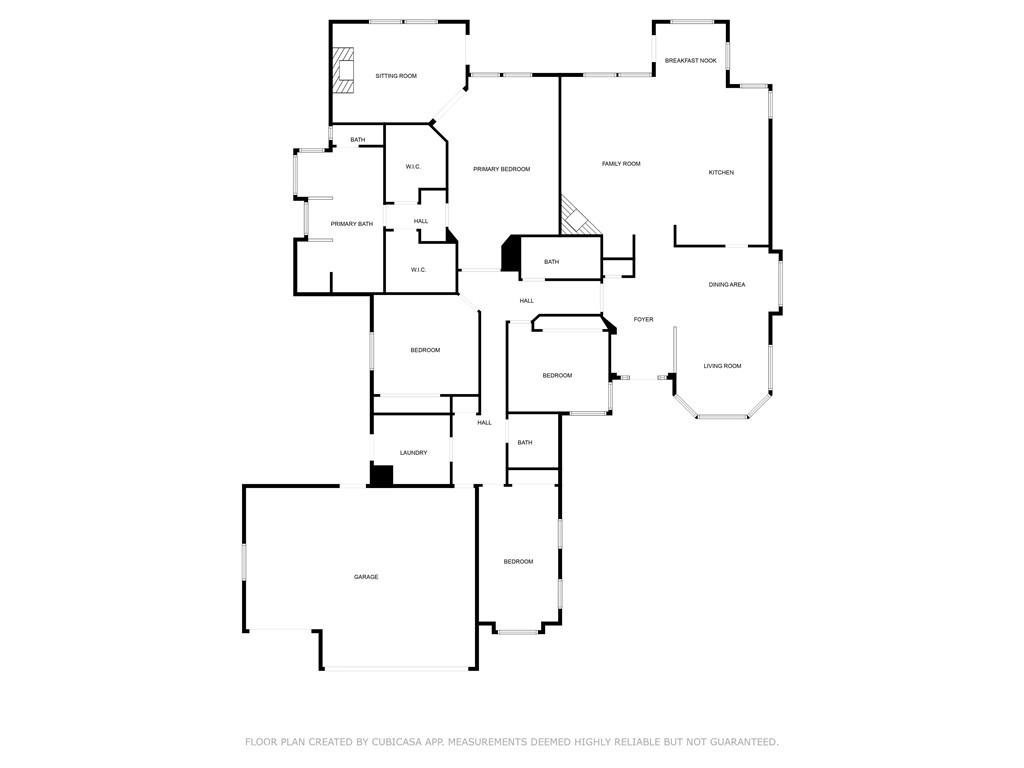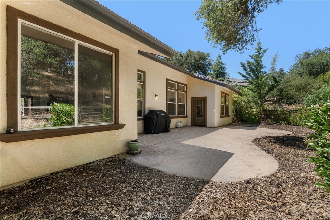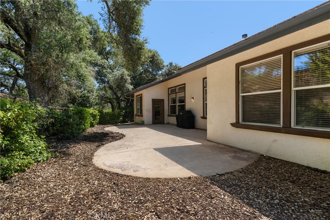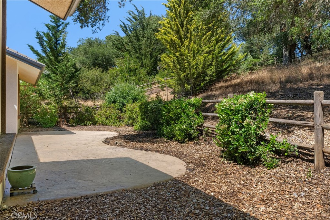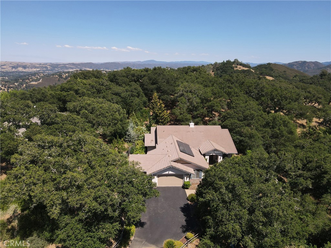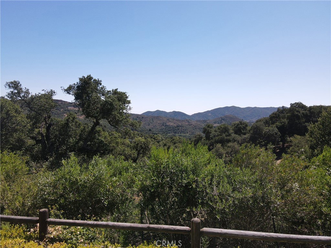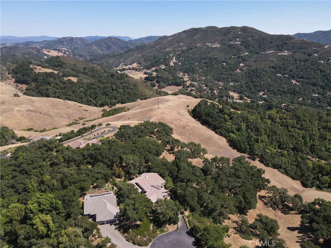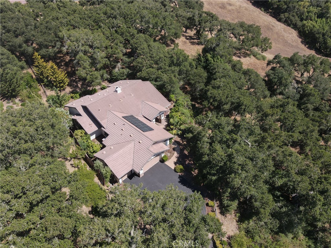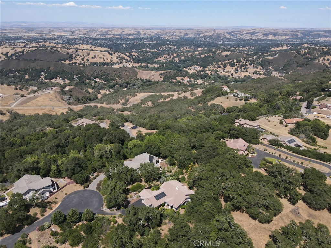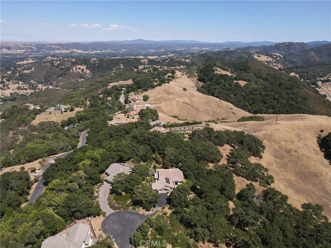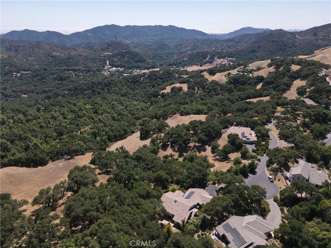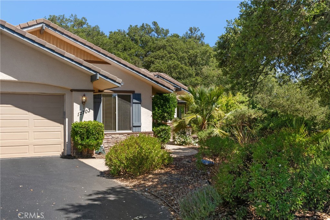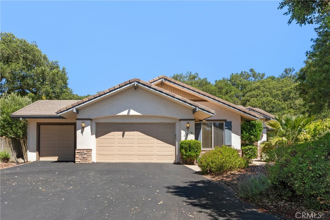Surrounded by stately oaks and basking in a peaceful microclimate, this spectacular estate offers unparalleled privacy, breathtaking views, and over $90,000 in recent upgrades.
Step inside through a grand formal entry and you are met with tall vaulted ceilings, hickory hardwood floors, architectural niches, and walls of windows that bathe the home in natural light. A formal living room and elegant dining space sit just off the entry, while the heart of the home lies in the expansive family room with a cozy fireplace, flowing effortlessly into the chef’s kitchen. This gourmet kitchen is appointed with granite countertops, a large center island with bar seating, stainless steel appliances, custom cabinetry, and ample prep space for hosting unforgettable meals and gatherings.
Adjacent to the kitchen is a casual dining nook, where French doors lead to an oversized back patio—ideal for BBQs, lounging under the stars, or soaking in the peaceful surroundings.
The primary suite is a private haven featuring tall ceilings, a spacious sitting retreat anchored by a marble-surround fireplace, large picture windows showcasing the property’s serene vistas, and direct access to the patio. The en suite bath includes dual vanities, a custom sitting area, a never used jetted soaking tub, a dual-head walk-in shower, and two walk-in closets—offering both tranquility and function.
Down the hall, you''ll find three generously sized guest bedrooms with 10-foot ceilings and ample closet space, two full guest bathrooms, and a well-appointed laundry room with built-in storage.
This estate is loaded with thoughtful amenities, including: Owned solar system with Tesla battery backup, Upgraded rain gutters with LeafGuard, Wired for security, 220V power in the oversized three-car garage and laundry room, pre-plumbed for water softener, fruit-bearing peach, orange, lemon, grapefruit, and olive trees.
The gently sloped hillside and rich soil support a unique microclimate perfect for specialty crops and outdoor living alike.
All of this is just 12 miles from Morro Bay’s stunning coastline and only 20 minutes to Paso Robles wine country, where award-winning wineries, restaurants, and boutiques await.
Property Details
Schools
Interior
Exterior
Financial
Map
Contact Us
Mortgage Calculator
Community
- Address12703 Paso Verde Court Atascadero CA
- NeighborhoodATSC – Atascadero
- SubdivisionATNorthwest(20)
- CityAtascadero
- CountySan Luis Obispo
- Zip Code93422
Subdivisions in Atascadero
Property Summary
- Located in the ATNorthwest(20) subdivision, 12703 Paso Verde Court Atascadero CA is a Single Family for sale in Atascadero, CA, 93422. It is listed for $1,165,000 and features 4 beds, 3 baths, and has approximately 3,482 square feet of living space, and was originally constructed in 2004. The current price per square foot is $335. The average price per square foot for Single Family listings in Atascadero is $496. The average listing price for Single Family in Atascadero is $1,004,851.
Similar Listings Nearby
I have been a successful Real-Estate Broker for 40+ years. My continued success is attributed to my vast clientele and their loyalty. When I meet a new client, I make them my top priority. YOU always come first! I will work diligently to ensure that the you find the perfect home for your special needs and most importantly to assure a smooth closing. I will do what ever it takes.
It’s because of my hard work and dedication to my clients that my business continues to grow. But rest assure…
 Courtesy of Peek Realty. Disclaimer: All data relating to real estate for sale on this page comes from the Broker Reciprocity (BR) of the California Regional Multiple Listing Service. Detailed information about real estate listings held by brokerage firms other than CornerStone Real Estate include the name of the listing broker. Neither the listing company nor CornerStone Real Estate shall be responsible for any typographical errors, misinformation, misprints and shall be held totally harmless. The Broker providing this data believes it to be correct, but advises interested parties to confirm any item before relying on it in a purchase decision. Copyright 2025. California Regional Multiple Listing Service. All rights reserved.
Courtesy of Peek Realty. Disclaimer: All data relating to real estate for sale on this page comes from the Broker Reciprocity (BR) of the California Regional Multiple Listing Service. Detailed information about real estate listings held by brokerage firms other than CornerStone Real Estate include the name of the listing broker. Neither the listing company nor CornerStone Real Estate shall be responsible for any typographical errors, misinformation, misprints and shall be held totally harmless. The Broker providing this data believes it to be correct, but advises interested parties to confirm any item before relying on it in a purchase decision. Copyright 2025. California Regional Multiple Listing Service. All rights reserved. 