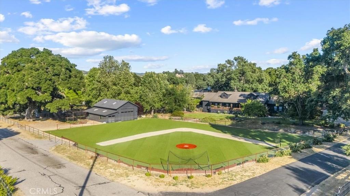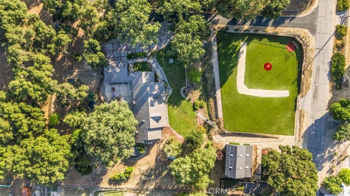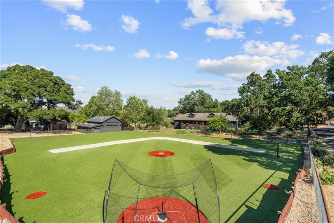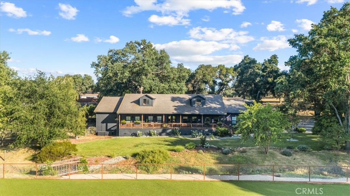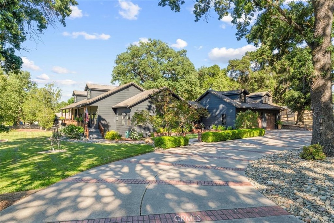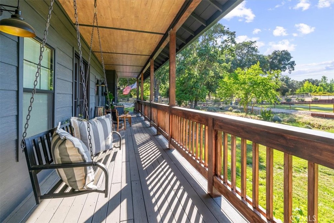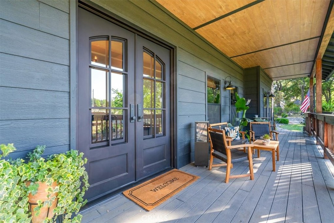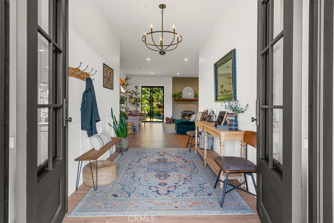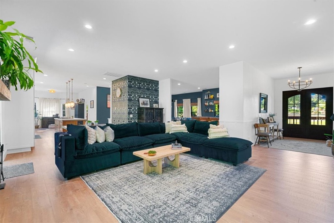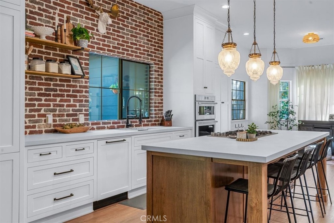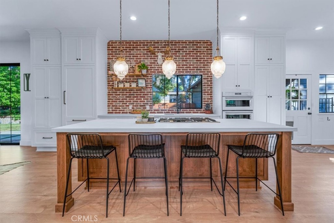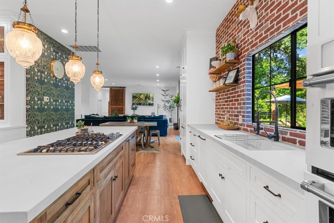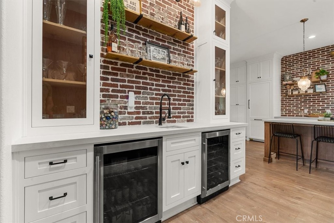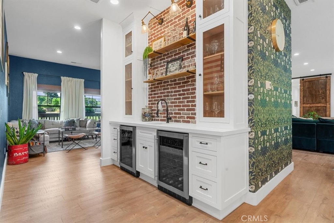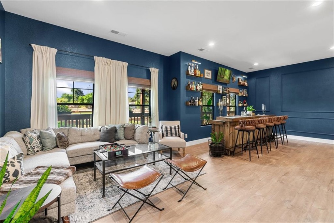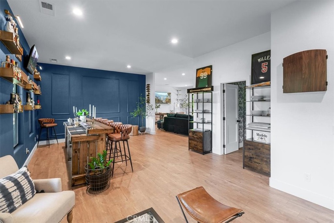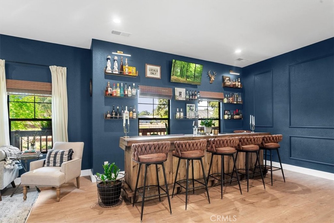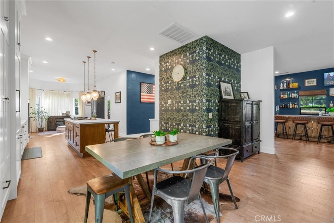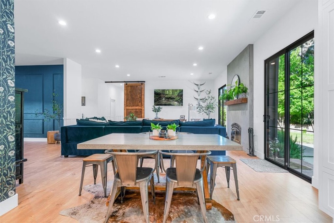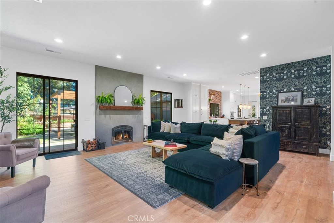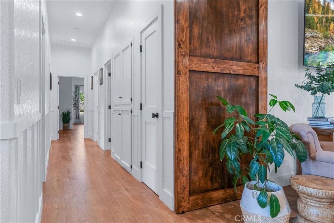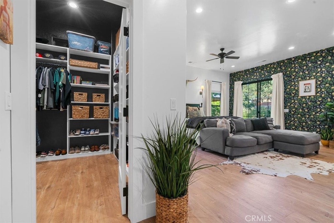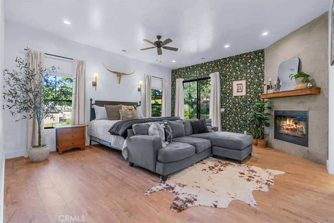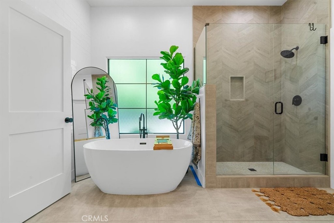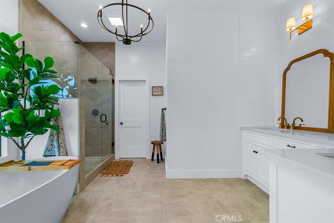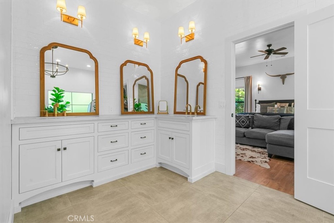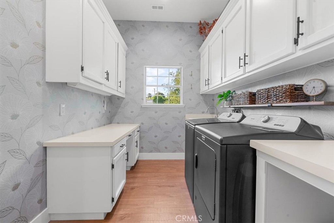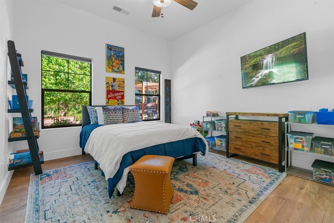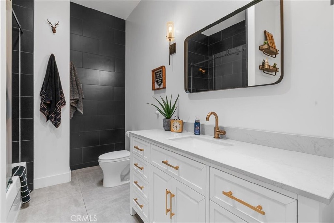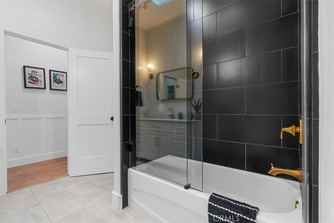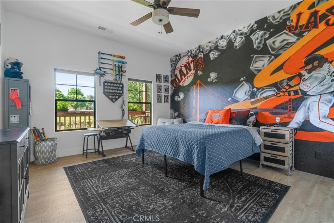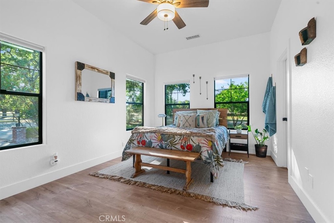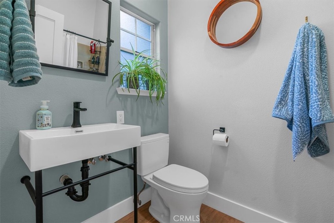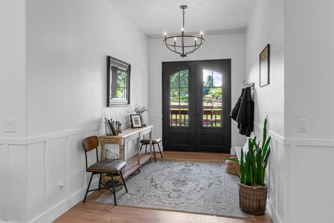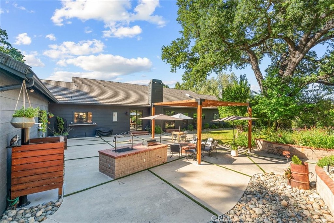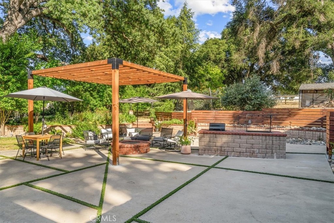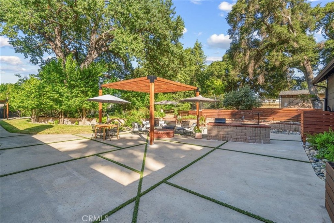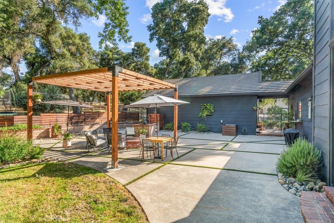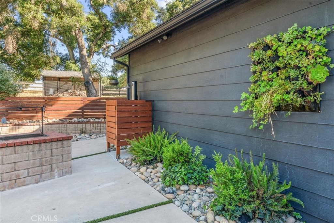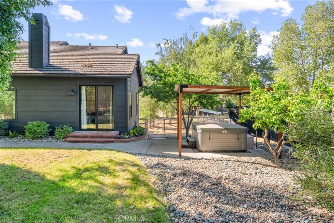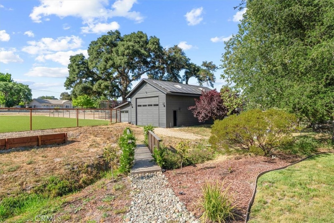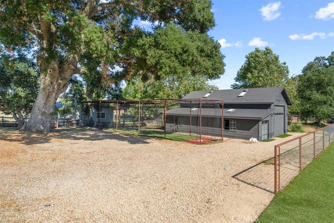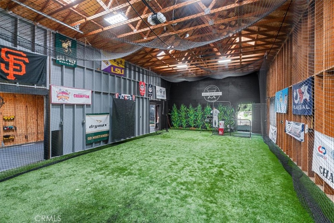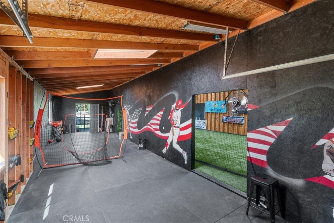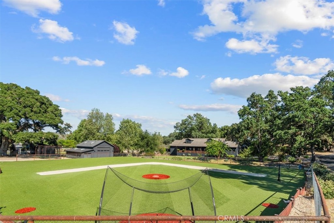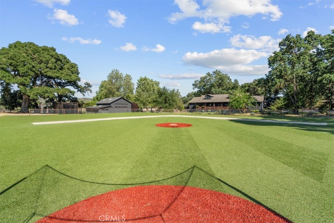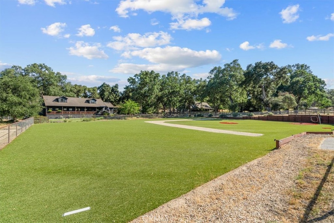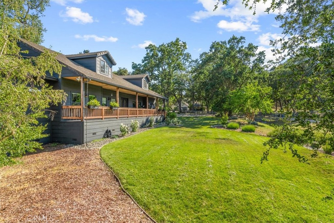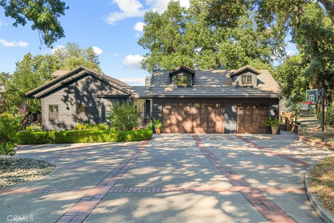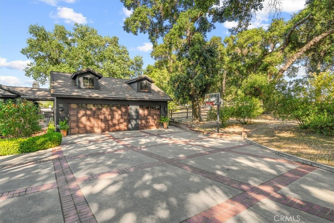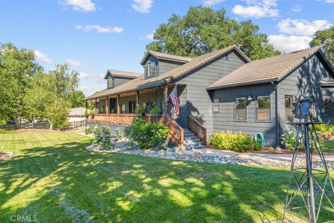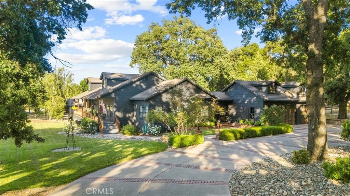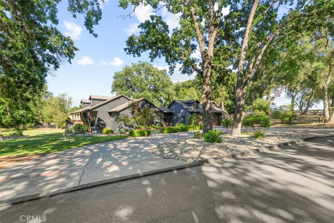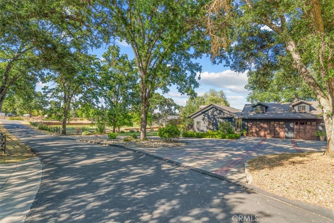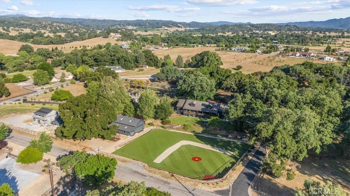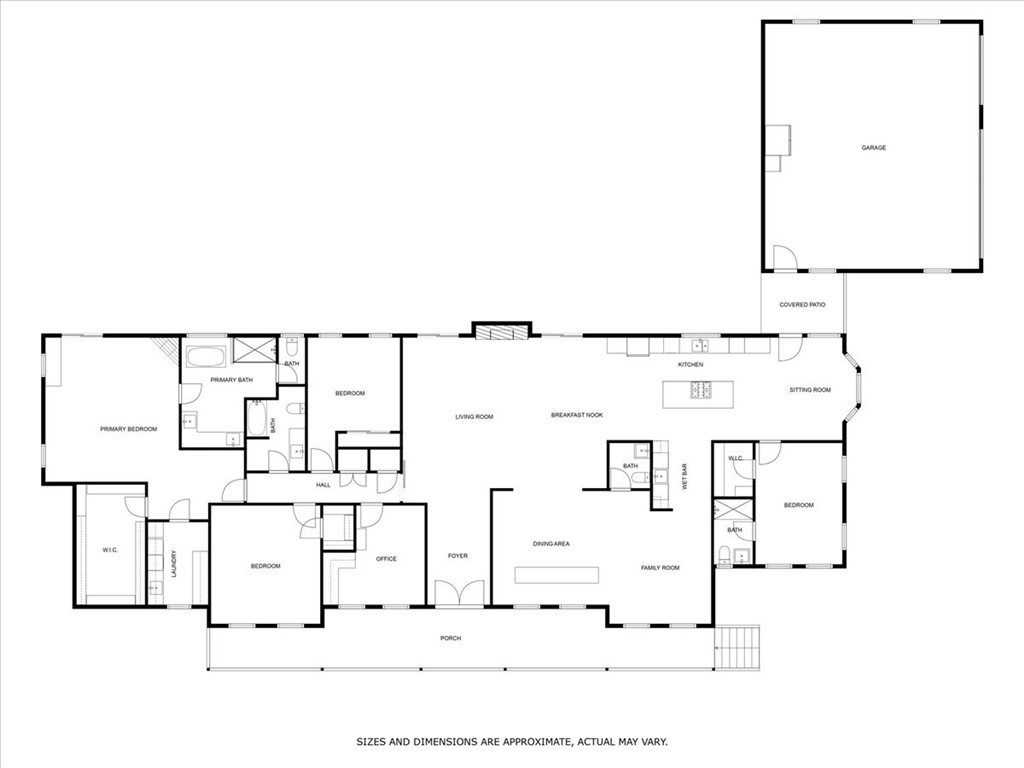The 3,500-square-foot single-level home, offering 4 bedrooms plus an office, showcases a covered front porch overlooking the expansive front yard and practice field. Dual glass and steel front doors open into a formal entry and a spacious great room. Laminate wood floors run throughout, and a modern wood-burning fireplace serves as the centerpiece of the living space.
The stunning chef’s kitchen features a large center island with bar seating, Caesarstone quartz countertops, and a separate wet bar with wine and beverage fridges. Accents of brick and vibrant wallpaper add character and elegance. Nearby, a sophisticated entertaining room includes a sitting area, custom bar, and half bath.
The privately situated primary suite features a gas fireplace, backyard access, an expansive closet, and a spa-like bath with a standalone tub. The indoor laundry room is conveniently located in the same wing. A secondary primary suite with en-suite bath is located on the opposite side of the home, making it ideal for guests.
Step outside to enjoy resort-style amenities including a covered patio with a hot tub, gas firepit, Santa Maria-style BBQ, and a refreshing outdoor shower. Car enthusiasts will appreciate the detached 3-car garage equipped with an EV charger. Additional upgrades include owned solar, dual-zone HVAC, and a tankless water heater.
The impressive 1,620 sq ft barn/workshop is currently used as an indoor baseball training facility with a gym area, but it also offers flexibility to become an ADU, horse barn, or RV garage. The fully fenced turf practice field measures approximately 125'' x 170'' with 165'' to center, 150'' to left, and 115'' to right. Built with gopher wire beneath the surface, it offers a low-maintenance, pro-style setup perfect for training and play.
Blending luxury living with unmatched versatility and one-of-a-kind baseball amenities, this property is a rare opportunity to live, play, and entertain on a truly extraordinary scale!
Property Details
Schools
Interior
Exterior
Financial
Map
Contact Us
Mortgage Calculator
Community
- Address9240 Santa Margarita Road Atascadero CA
- NeighborhoodATSC – Atascadero
- SubdivisionATSoutheast(40)
- CityAtascadero
- CountySan Luis Obispo
- Zip Code93422
Subdivisions in Atascadero
Property Summary
- Located in the ATSoutheast(40) subdivision, 9240 Santa Margarita Road Atascadero CA is a Single Family for sale in Atascadero, CA, 93422. It is listed for $1,995,000 and features 4 beds, 4 baths, and has approximately 3,564 square feet of living space, and was originally constructed in 1991. The current price per square foot is $560. The average price per square foot for Single Family listings in Atascadero is $496. The average listing price for Single Family in Atascadero is $1,004,851.
Similar Listings Nearby
Born and raised in Massachusetts and living throughout New England, Bunny has always enjoyed being close to the coast. Her move to California’s Central Coast has kept her near lovely, natural beaches with the added attraction of the desirable Mediterranean climate. Her love of this area makes her a natural ambassador in presenting the communities to newcomers. She enhances her knowledge of the Central Coast with over thirty years of professional real estate experience, as well as a background a…
More About Bunny Courtesy of BHGRE HAVEN PROPERTIES. Disclaimer: All data relating to real estate for sale on this page comes from the Broker Reciprocity (BR) of the California Regional Multiple Listing Service. Detailed information about real estate listings held by brokerage firms other than CornerStone Real Estate include the name of the listing broker. Neither the listing company nor CornerStone Real Estate shall be responsible for any typographical errors, misinformation, misprints and shall be held totally harmless. The Broker providing this data believes it to be correct, but advises interested parties to confirm any item before relying on it in a purchase decision. Copyright 2025. California Regional Multiple Listing Service. All rights reserved.
Courtesy of BHGRE HAVEN PROPERTIES. Disclaimer: All data relating to real estate for sale on this page comes from the Broker Reciprocity (BR) of the California Regional Multiple Listing Service. Detailed information about real estate listings held by brokerage firms other than CornerStone Real Estate include the name of the listing broker. Neither the listing company nor CornerStone Real Estate shall be responsible for any typographical errors, misinformation, misprints and shall be held totally harmless. The Broker providing this data believes it to be correct, but advises interested parties to confirm any item before relying on it in a purchase decision. Copyright 2025. California Regional Multiple Listing Service. All rights reserved. 