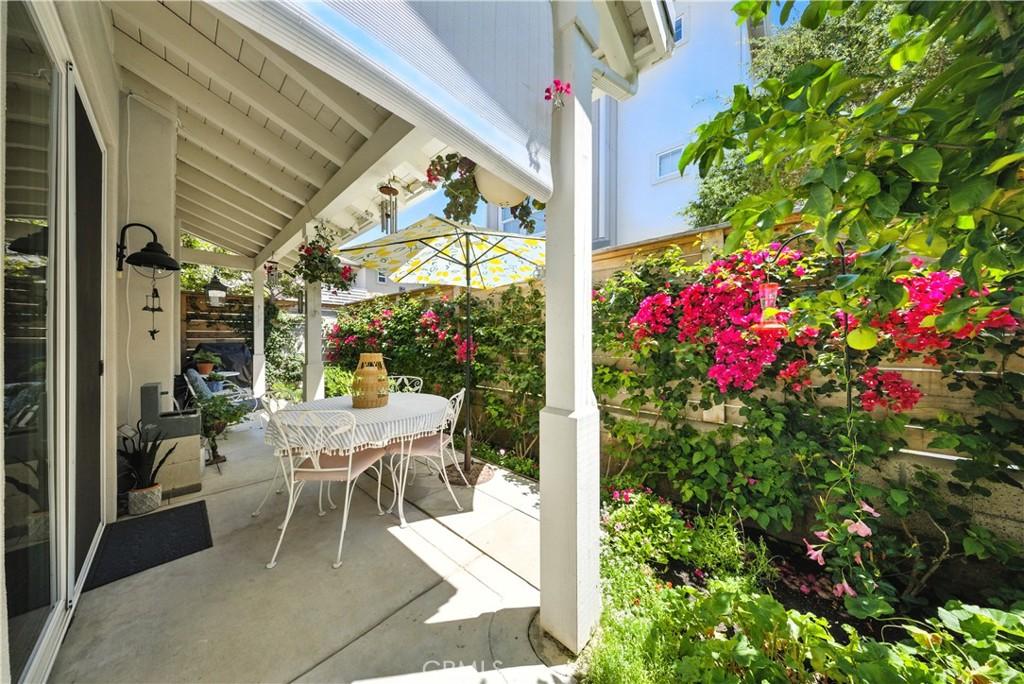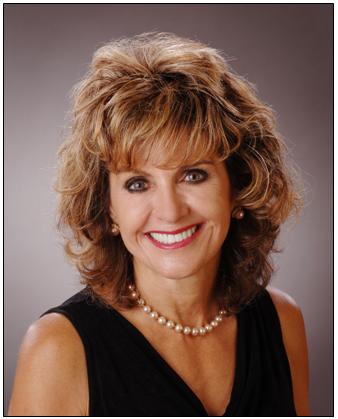Upstairs, a single staircase leads to three additional bedrooms and two full baths, creating a private retreat away from the main living areas. Soaring ceilings and abundant natural light enhance the sense of space, while numerous upgrades provide comfort and style for the new owner to enjoy. From this location, beautiful views of open space and tree-lined hills create a peaceful backdrop for everyday living.
The shaded ground-floor patio has been thoughtfully transformed into a private garden oasis, surrounded by lush plants and trees perfect for morning coffee, evening relaxation, or casual entertaining. Owned solar delivers valuable utility savings year-round.
Located in the newer Vineyard Village community, residents enjoy easy access to Buellton’s parks, shops, restaurants, and local wineries all just moments from your door. This move-in-ready home blends modern convenience with a warm, inviting atmosphere in one of the Santa Ynez Valley’s most walkable neighborhoods.
Property Details
Schools
Interior
Exterior
Financial
Map
Contact Us
Mortgage Calculator
Community
- Address553 Oakville Drive Buellton CA
- NeighborhoodBUEL – Buellton
- CityBuellton
- CountySanta Barbara
- Zip Code93427
Property Summary
- 553 Oakville Drive Buellton CA is a Condo for sale in Buellton, CA, 93427. It is listed for $817,500 and features 4 beds, 3 baths, and has approximately 1,927 square feet of living space, and was originally constructed in 2017. The current price per square foot is $424. The average price per square foot for Condo listings in Buellton is $424. The average listing price for Condo in Buellton is $817,500.
Similar Listings Nearby
I have been a successful Real-Estate Broker for 40+ years. My continued success is attributed to my vast clientele and their loyalty. When I meet a new client, I make them my top priority. YOU always come first! I will work diligently to ensure that the you find the perfect home for your special needs and most importantly to assure a smooth closing. I will do what ever it takes.
It’s because of my hard work and dedication to my clients that my business continues to grow. But rest assure…
 Courtesy of Monument Global Estates. Disclaimer: All data relating to real estate for sale on this page comes from the Broker Reciprocity (BR) of the California Regional Multiple Listing Service. Detailed information about real estate listings held by brokerage firms other than CornerStone Real Estate include the name of the listing broker. Neither the listing company nor CornerStone Real Estate shall be responsible for any typographical errors, misinformation, misprints and shall be held totally harmless. The Broker providing this data believes it to be correct, but advises interested parties to confirm any item before relying on it in a purchase decision. Copyright 2025. California Regional Multiple Listing Service. All rights reserved.
Courtesy of Monument Global Estates. Disclaimer: All data relating to real estate for sale on this page comes from the Broker Reciprocity (BR) of the California Regional Multiple Listing Service. Detailed information about real estate listings held by brokerage firms other than CornerStone Real Estate include the name of the listing broker. Neither the listing company nor CornerStone Real Estate shall be responsible for any typographical errors, misinformation, misprints and shall be held totally harmless. The Broker providing this data believes it to be correct, but advises interested parties to confirm any item before relying on it in a purchase decision. Copyright 2025. California Regional Multiple Listing Service. All rights reserved. 






















































