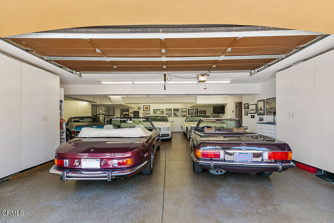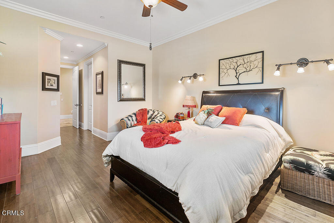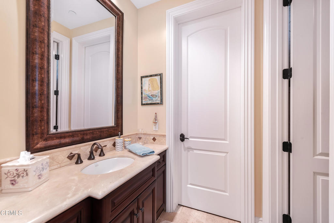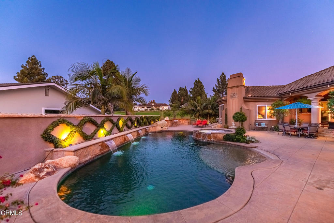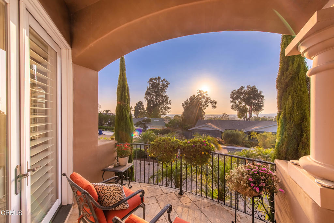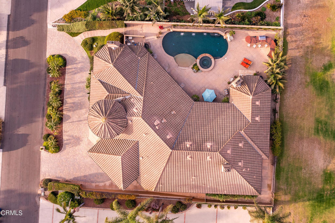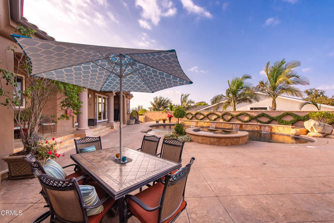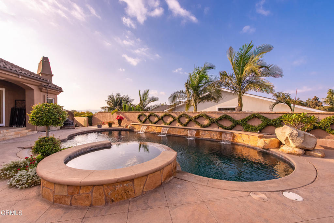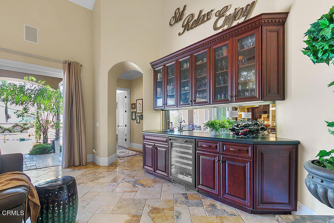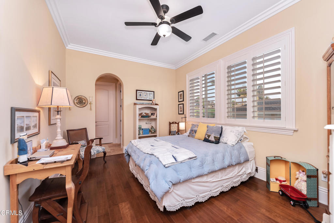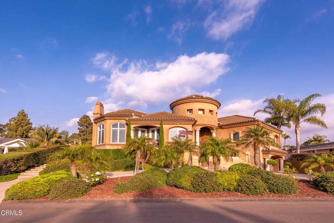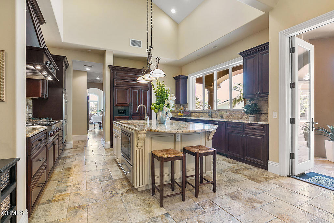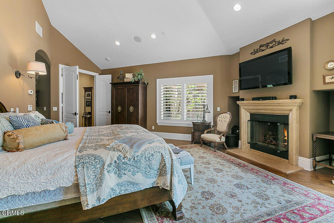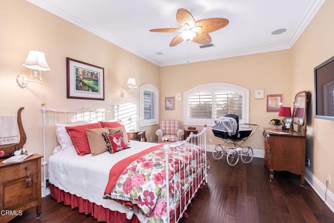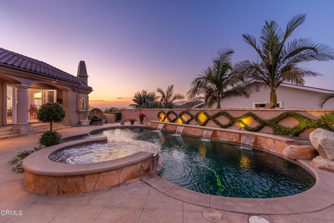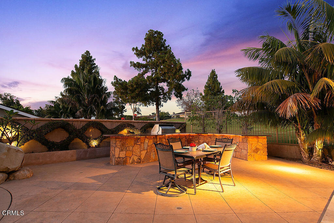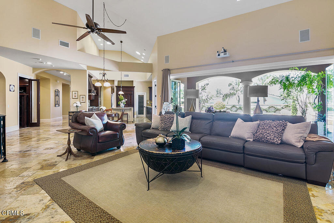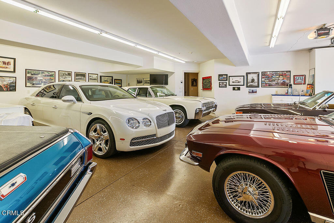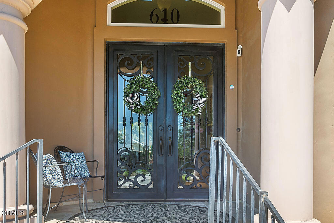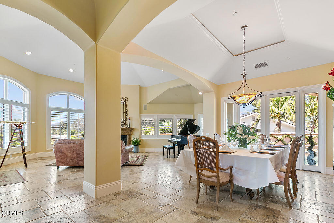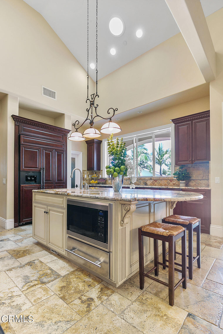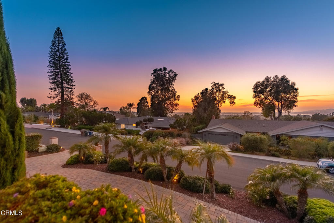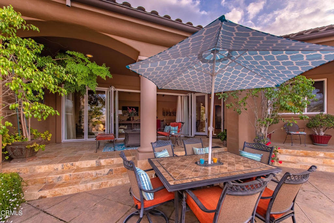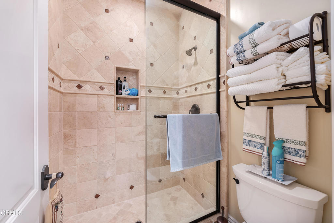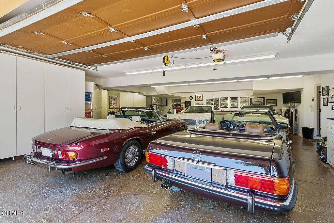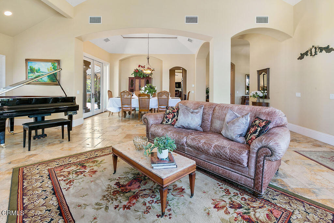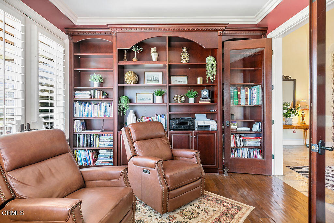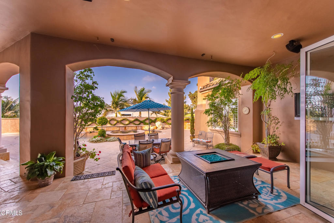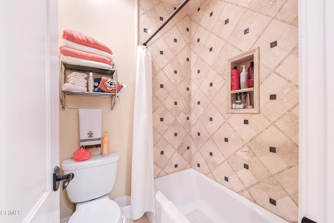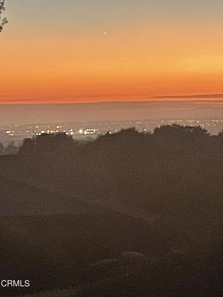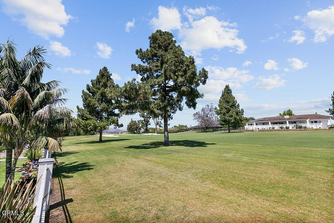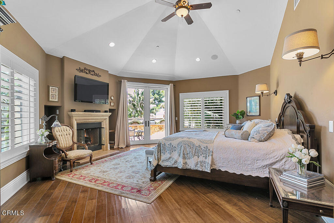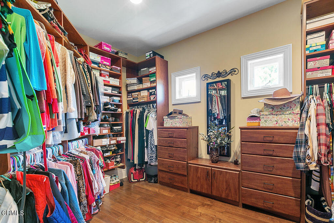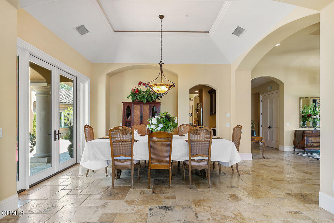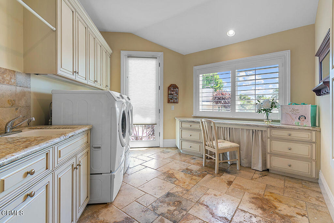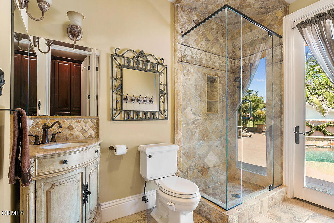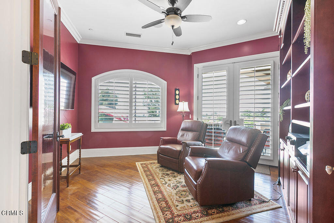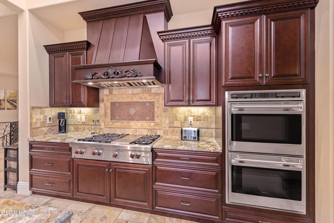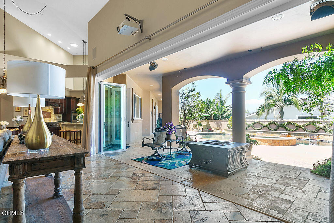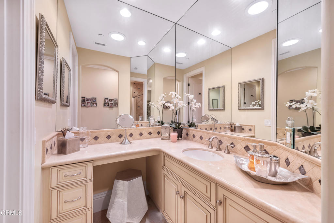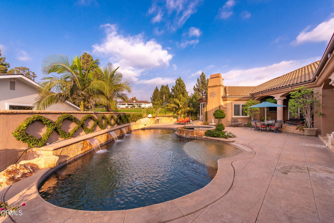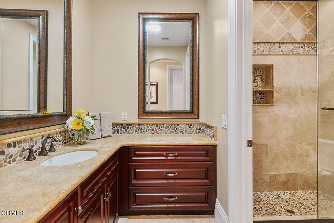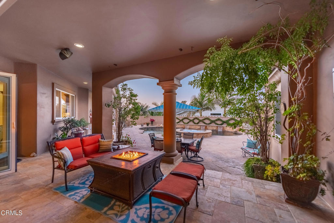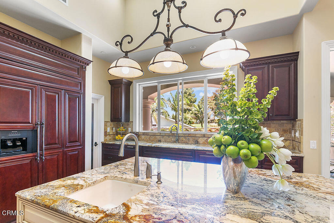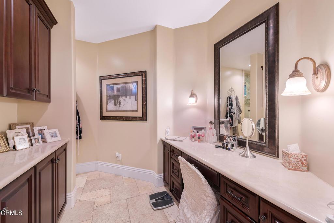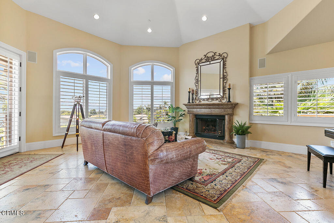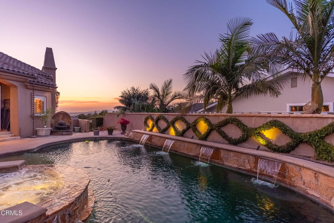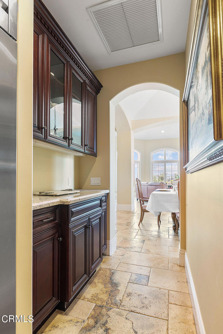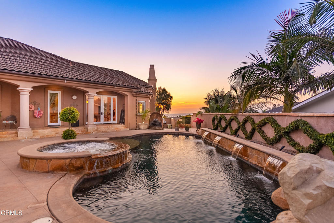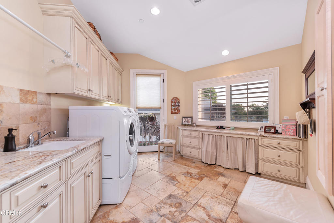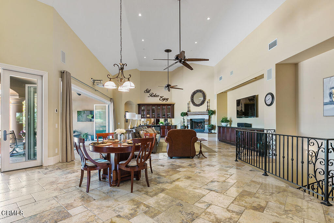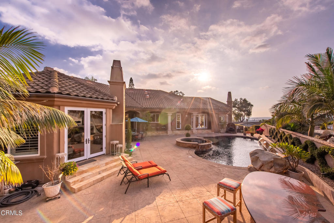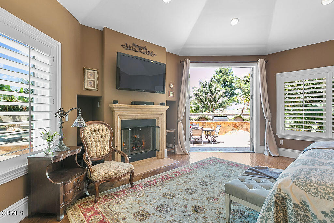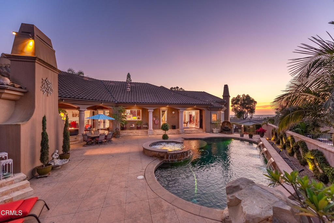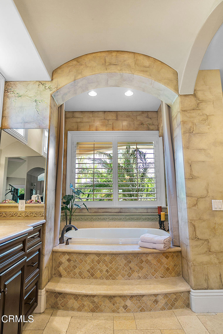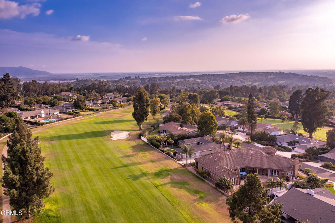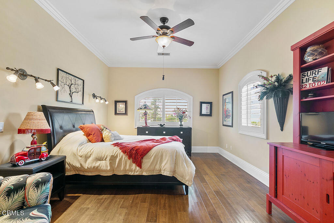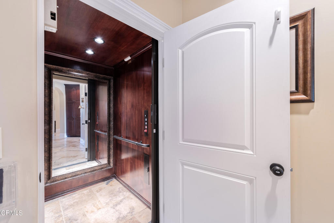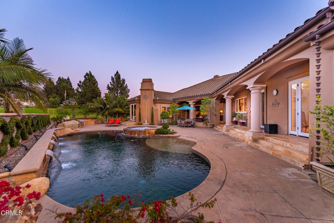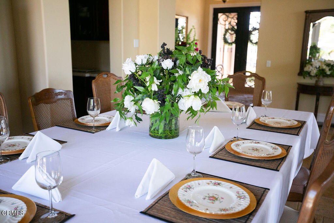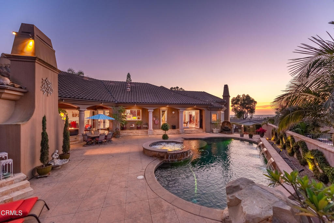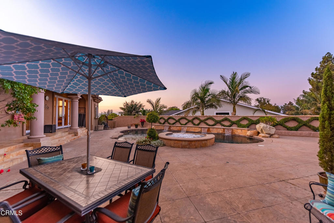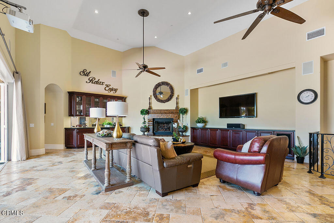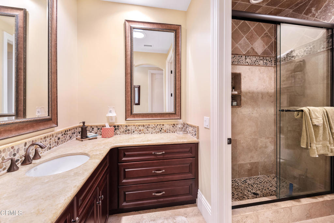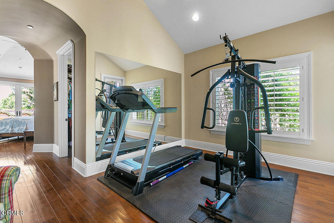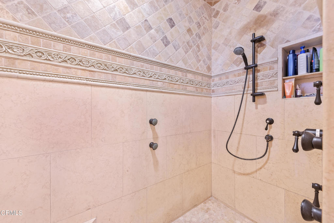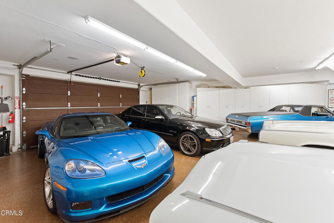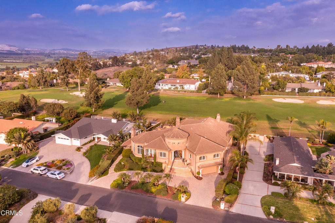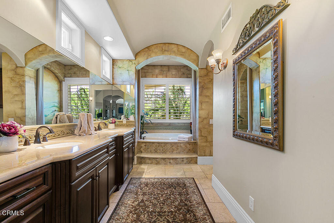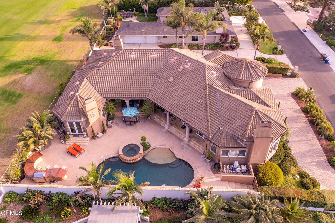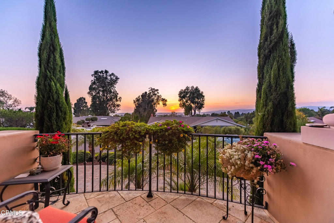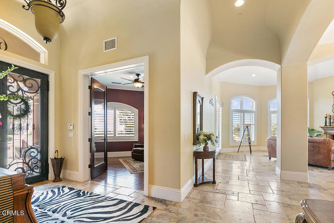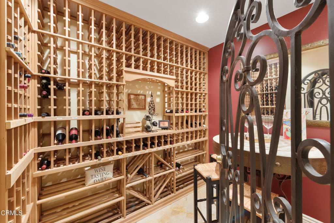Property Details
Schools
Interior
Exterior
Financial
Map
Contact Us
Mortgage Calculator
Community
- Address610 Calle Del Norte Camarillo CA
- NeighborhoodVC43 – Las Posas Estates
- SubdivisionLas Posas Estates 9 – 1023
- CityCamarillo
- CountyVentura
- Zip Code93010
Subdivisions in Camarillo
- Adolfo Glen 2 4981
- Avocado Acres 1 & 2 – 421
- Beverly Glenn 2 1269
- Bridlewood Estates 6 – 288006
- Camarillo Central: Other – 41
- Camarillo Estates
- Camarillo Heights – 3648
- Camarillo Mobile Estates – 0417
- Camarillo Mobile Estates – 417
- Camarillo Springs MHP – 3883
- Camelot Estates – 1412
- Canyon Ranch 901
- Casa Del Norte MHP – 1994
- Colony Homes 1 – 2575
- Colony Homes 3 – 2689
- Del Prado 1 – 232301
- Driftwood 2 – 1646
- El Camino – 1477
- Foothills 2 – 209902
- Foothills 3 – 209903
- Glen Moore-423
- Golf Villas 1 – 4902
- Greystone 1 – 484901
- Heather Glen 4 – 196505
- Hidden Meadows Estates 2 – 273202
- Hillcrest – 238108
- Ladera – 4664
- Lakeside Village – 187002
- Lamplighter MHP – 0451
- Lamplighter MHP – 1004922
- Las Flores – 2049
- Las Posas Estates – 5249
- Las Posas Estates 11 – 1515
- Las Posas Estates 7 – 0437
- Las Posas Hills – 2706
- Las Posas Knolls 1 – 158301
- Las Posas Knolls 2 – 158302
- Las Posas Park – 0419
- Las Viviendas 1 – 1359
- Laurelwood Homes – 2715
- Leisure Village 1 – 226501
- Leisure Village 10 – 248707
- Leisure Village 13 – 248710
- Leisure Village 13 248710
- Leisure Village 2 – 226502
- Leisure Village 6 – 248703
- Leisure Village 7 – 248704
- Leisure Village 9 – 248706
- Lexington Hills
- Marlborough 3 – 229003
- Mission Delmonte 2 – 238106
- Palm Colony – 3694
- Palmeras – 365110
- Rancho Adolfo MHP – 4737
- Rancho Santa Rosa 1 – 201601
- Rancho Santa Rosa 10 – 241204
- Saddlebrook – 2532
- Sterling Hills 3
- Sterling Hills 1 – 494801
- Sterling Hills 3
- Sunshine 3 – 121802
- Sunshine I – 1120
- The Meadows 1 – 475801
- The Springs – 365102
- The Springs 1 – 365103
- The Springs 2 – 365104
- Today Homes 3 – 238107
- Villa Esplendido – 2531
- Village at the Park – 5486
- Vista Camarillo – 4866
- Vista Las Posas 1 – 464501
- Vista Las Posas 4 – 464504
Property Summary
- Located in the Las Posas Estates 9 – 1023 subdivision, 610 Calle Del Norte Camarillo CA is a Single Family for sale in Camarillo, CA, 93010. It is listed for $2,699,000 and features 4 beds, 5 baths, and has approximately 5,531 square feet of living space, and was originally constructed in 2007. The current price per square foot is $488. The average price per square foot for Single Family listings in Camarillo is $551. The average listing price for Single Family in Camarillo is $1,392,865.
Similar Listings Nearby
Born and raised in Massachusetts and living throughout New England, Bunny has always enjoyed being close to the coast. Her move to California’s Central Coast has kept her near lovely, natural beaches with the added attraction of the desirable Mediterranean climate. Her love of this area makes her a natural ambassador in presenting the communities to newcomers. She enhances her knowledge of the Central Coast with over thirty years of professional real estate experience, as well as a background a…
More About Bunny Courtesy of Coldwell Banker Realty. Disclaimer: All data relating to real estate for sale on this page comes from the Broker Reciprocity (BR) of the California Regional Multiple Listing Service. Detailed information about real estate listings held by brokerage firms other than CornerStone Real Estate include the name of the listing broker. Neither the listing company nor CornerStone Real Estate shall be responsible for any typographical errors, misinformation, misprints and shall be held totally harmless. The Broker providing this data believes it to be correct, but advises interested parties to confirm any item before relying on it in a purchase decision. Copyright 2025. California Regional Multiple Listing Service. All rights reserved.
Courtesy of Coldwell Banker Realty. Disclaimer: All data relating to real estate for sale on this page comes from the Broker Reciprocity (BR) of the California Regional Multiple Listing Service. Detailed information about real estate listings held by brokerage firms other than CornerStone Real Estate include the name of the listing broker. Neither the listing company nor CornerStone Real Estate shall be responsible for any typographical errors, misinformation, misprints and shall be held totally harmless. The Broker providing this data believes it to be correct, but advises interested parties to confirm any item before relying on it in a purchase decision. Copyright 2025. California Regional Multiple Listing Service. All rights reserved. 
