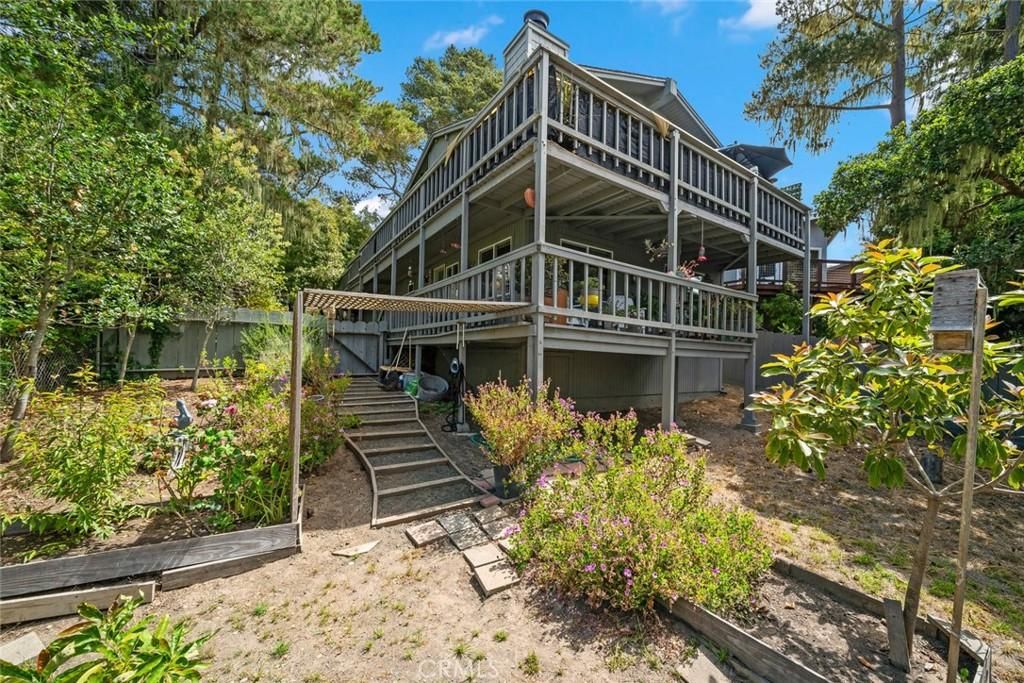The upper level welcomes you with an open-concept living space highlighted by beamed ceilings, a cozy fireplace with a decorative rock surround, and scenic views with glimpses of the ocean from a private wraparound deck. A full kitchen has a refrigerator, dishwasher, stove, with ample counter space. The primary suite includes dual closets and a private ensuite bath, while the second bedroom—currently used as an office—sits near a second full bathroom. A dedicated furnace with vents throughout heats the upper level.
Following the path to the lower level, you’ll find a charming guest unit complete with a living area, efficient kitchen with new refrigerator and stove, a single bedroom with views, a separate full bath, and cozy guest nook or study. From this level enjoy peaceful views and the fresh coastal air from another private wraparound deck. A dedicated wall furnace at the living room heats the lower level.
Additional features of the property include under home storage and an indoor laundry room with separate entrance for use by tenants.
The backyard offers space for gardening, entertaining, or simply relaxing in the natural surroundings. Located in desirable Cambria East, this property is minutes from the village with its local shops, dining, and iconic Central Coast beaches.
Whether you''re seeking a full-time residence, a vacation home, or an investment property, this versatile home is a rare find in a magical setting.
Property Details
Schools
Interior
Exterior
Financial
Map
Contact Us
Mortgage Calculator
Community
- Address936 Northampton Street Cambria CA
- NeighborhoodCAMB – Cambria
- SubdivisionEast Village (400)
- CityCambria
- CountySan Luis Obispo
- Zip Code93428
Subdivisions in Cambria
Property Summary
- Located in the East Village (400) subdivision, 936 Northampton Street Cambria CA is a Single Family for sale in Cambria, CA, 93428. It is listed for $759,000 and features 3 beds, 3 baths, and has approximately 1,705 square feet of living space, and was originally constructed in 1976. The current price per square foot is $445. The average price per square foot for Single Family listings in Cambria is $962. The average listing price for Single Family in Cambria is $1,689,311.
Similar Listings Nearby
Born and raised in Massachusetts and living throughout New England, Bunny has always enjoyed being close to the coast. Her move to California’s Central Coast has kept her near lovely, natural beaches with the added attraction of the desirable Mediterranean climate. Her love of this area makes her a natural ambassador in presenting the communities to newcomers. She enhances her knowledge of the Central Coast with over thirty years of professional real estate experience, as well as a background a…
More About Bunny Courtesy of Christie’s International Real Estate Sereno. Disclaimer: All data relating to real estate for sale on this page comes from the Broker Reciprocity (BR) of the California Regional Multiple Listing Service. Detailed information about real estate listings held by brokerage firms other than CornerStone Real Estate include the name of the listing broker. Neither the listing company nor CornerStone Real Estate shall be responsible for any typographical errors, misinformation, misprints and shall be held totally harmless. The Broker providing this data believes it to be correct, but advises interested parties to confirm any item before relying on it in a purchase decision. Copyright 2025. California Regional Multiple Listing Service. All rights reserved.
Courtesy of Christie’s International Real Estate Sereno. Disclaimer: All data relating to real estate for sale on this page comes from the Broker Reciprocity (BR) of the California Regional Multiple Listing Service. Detailed information about real estate listings held by brokerage firms other than CornerStone Real Estate include the name of the listing broker. Neither the listing company nor CornerStone Real Estate shall be responsible for any typographical errors, misinformation, misprints and shall be held totally harmless. The Broker providing this data believes it to be correct, but advises interested parties to confirm any item before relying on it in a purchase decision. Copyright 2025. California Regional Multiple Listing Service. All rights reserved. 




















































