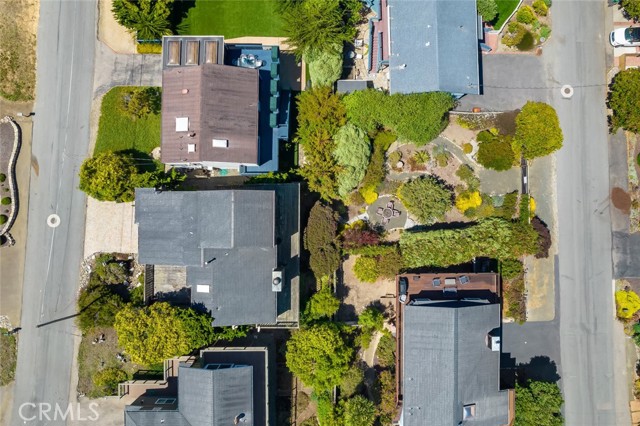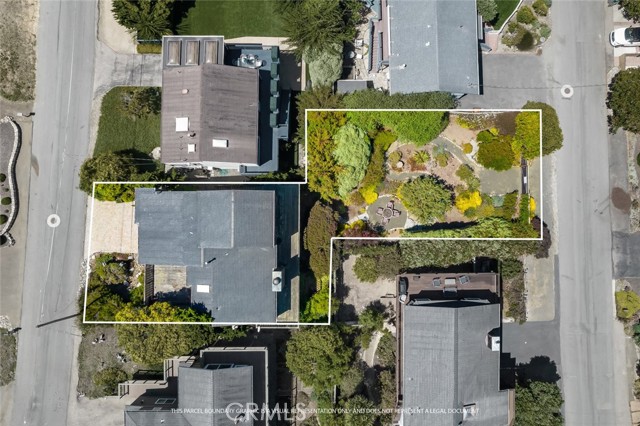As you enter the home, you’re welcomed into a bright and cheerful space with a convenient coat closet and warm ambiance. The entry level features three comfortable bedrooms and a full bath—ideal for guests, family, or creating flexible spaces for an office, studio, or hobby room.
Up a sunlit staircase with high ceilings, a skylight, and a custom stained glass mural, you’ll find the heart of the home: an open-concept living area that captures breathtaking ocean views. The spacious living room features a classic brick fireplace, exposed wood-beamed ceilings, opening to a wide ocean-facing deck—perfect for taking in the salty breeze and glowing sunsets.
A wet bar separates the living room from the large kitchen equipped with a gas cooktop, double oven, dishwasher, refrigerator, pantry, and wrap-around counter with ocean view bar seating—making this space as functional as it is inviting. Adjacent to the dining space, is a second deck at the front of the home, blending indoor and outdoor living for seamless entertaining.
The primary suite is also located on this level, offering privacy with an ensuite bath that includes a tiled vanity, soaking tub, and a generous walk-in closet.
A charming circular staircase leads from the dining area to the third level: a light-filled family room with panoramic views, wall-to-wall windows, and built-in bench seating. A retreat-like space ideal for relaxing, reading, or watching the waves roll in.
The backyard offers rare privacy with mature landscaping and a generously sized street-to-street yard (Bristol Drive to Norfolk Street). Surrounded by greenery, it’s a peaceful outdoor space for gardening, lounging, or enjoying the cool coastal climate.
The two-car garage includes a laundry area with a utility sink and built-in storage, adding everyday convenience and functionality.
Embrace the relaxed, coastal lifestyle surrounded by natural beauty. Explore hiking trails, art galleries, boutique shopping, local wine tasting, and a vibrant community atmosphere. This is your opportunity to enjoy life in one of the Central Coast’s most picturesque and cherished seaside towns.
Property Details
Schools
Interior
Exterior
Financial
Map
Contact Us
Mortgage Calculator
Community
- Address373 Bristol Street Cambria CA
- SubdivisionPark Hill(460)
- CityCambria
- CountySan Luis Obispo
- Zip Code93428
Subdivisions in Cambria
Property Summary
- Located in the Park Hill(460) subdivision, 373 Bristol Street Cambria CA is a Single Family for sale in Cambria, CA, 93428. It is listed for $1,299,000 and features 4 beds, 2 baths, and has approximately 2,555 square feet of living space, and was originally constructed in 1980. The current price per square foot is $508. The average price per square foot for Single Family listings in Cambria is $859. The average listing price for Single Family in Cambria is $1,093,160.
Similar Listings Nearby
Born and raised in Massachusetts and living throughout New England, Bunny has always enjoyed being close to the coast. Her move to California’s Central Coast has kept her near lovely, natural beaches with the added attraction of the desirable Mediterranean climate. Her love of this area makes her a natural ambassador in presenting the communities to newcomers. She enhances her knowledge of the Central Coast with over thirty years of professional real estate experience, as well as a background a…
More About Bunny Courtesy of Christie’s International Real Estate Sereno. Disclaimer: All data relating to real estate for sale on this page comes from the Broker Reciprocity (BR) of the California Regional Multiple Listing Service. Detailed information about real estate listings held by brokerage firms other than CornerStone Real Estate include the name of the listing broker. Neither the listing company nor CornerStone Real Estate shall be responsible for any typographical errors, misinformation, misprints and shall be held totally harmless. The Broker providing this data believes it to be correct, but advises interested parties to confirm any item before relying on it in a purchase decision. Copyright 2025. California Regional Multiple Listing Service. All rights reserved.
Courtesy of Christie’s International Real Estate Sereno. Disclaimer: All data relating to real estate for sale on this page comes from the Broker Reciprocity (BR) of the California Regional Multiple Listing Service. Detailed information about real estate listings held by brokerage firms other than CornerStone Real Estate include the name of the listing broker. Neither the listing company nor CornerStone Real Estate shall be responsible for any typographical errors, misinformation, misprints and shall be held totally harmless. The Broker providing this data believes it to be correct, but advises interested parties to confirm any item before relying on it in a purchase decision. Copyright 2025. California Regional Multiple Listing Service. All rights reserved. 

































































