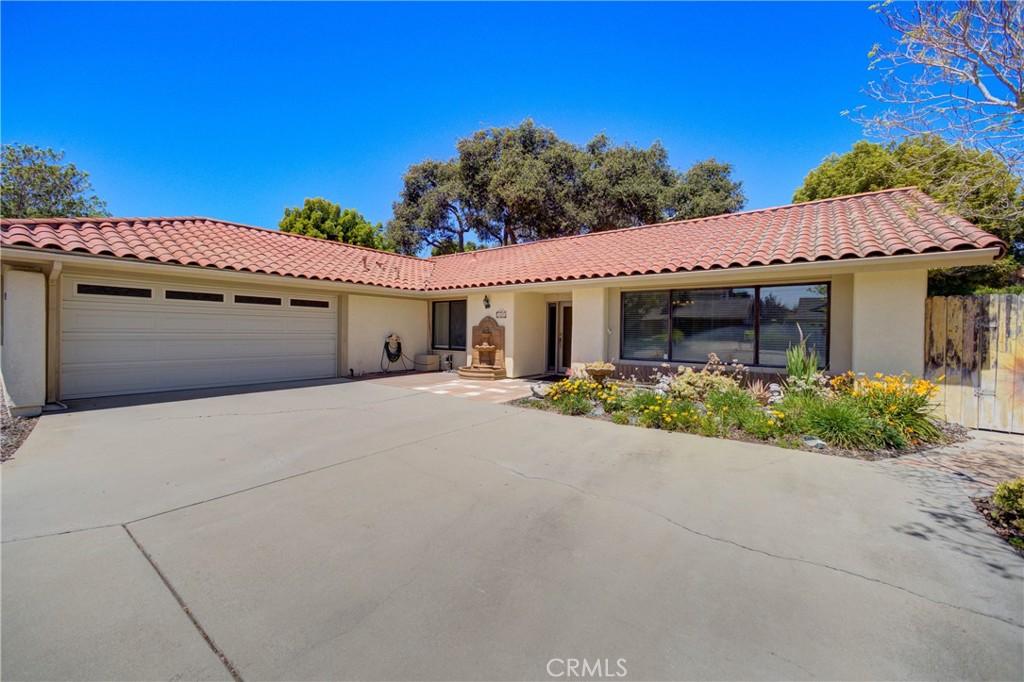Step inside to discover a bright and airy living room with striking A-line ceilings and large windows that fill the space with natural light. The adjoining dining area creates an ideal layout for both everyday living and entertaining. A cozy family room with a fireplace invites you to relax and unwind, while a sliding glass door provides easy access to the backyard oasis.
The kitchen is quaint yet practical, offering plenty of cabinet space and a layout that keeps everything within reach. A hallway with built-in storage leads to the bedrooms, offering great organization and utility.
The primary suite is a true retreat with floor-to-ceiling windows, a walk-in closet, a private slider to the backyard, and a spacious en-suite bathroom with a walk-in shower and large vanity. Two additional bedrooms provide plenty of space for family, guests, or a home office—one even includes its own private slider to a secluded side yard, perfect for creating a tranquil outdoor escape.
Enjoy the convenience of an indoor laundry room with extra storage, and a large two-car garage equipped with built-in cabinetry for all your tools and gear.
Step outside into the low-maintenance backyard featuring beautiful pavers, mature trees, flowering plants, citrus trees, a charming swinging bench, and even a bird aviary—a wonderful space for both quiet moments and casual gatherings.
This is more than just a house—it''s a place to call home. Don''t miss your chance to make 4185 Vanguard Drive yours!
Property Details
Schools
Interior
Exterior
Financial
Map
Contact Us
Mortgage Calculator
Community
- Address4185 Vanguard Drive Lompoc CA
- NeighborhoodVVIL – Vandenberg Village
- SubdivisionNorth Vandenberg Village(2167)
- CityLompoc
- CountySanta Barbara
- Zip Code93436
Subdivisions in Lompoc
Property Summary
- Located in the North Vandenberg Village(2167) subdivision, 4185 Vanguard Drive Lompoc CA is a Single Family for sale in Lompoc, CA, 93436. It is listed for $629,900 and features 3 beds, 2 baths, and has approximately 1,806 square feet of living space, and was originally constructed in 1984. The current price per square foot is $349. The average price per square foot for Single Family listings in Lompoc is $449. The average listing price for Single Family in Lompoc is $1,064,866.
Similar Listings Nearby
I have been a successful Real-Estate Broker for 40+ years. My continued success is attributed to my vast clientele and their loyalty. When I meet a new client, I make them my top priority. YOU always come first! I will work diligently to ensure that the you find the perfect home for your special needs and most importantly to assure a smooth closing. I will do what ever it takes.
It’s because of my hard work and dedication to my clients that my business continues to grow. But rest assure…
 Courtesy of Keller Williams Realty Central Coast. Disclaimer: All data relating to real estate for sale on this page comes from the Broker Reciprocity (BR) of the California Regional Multiple Listing Service. Detailed information about real estate listings held by brokerage firms other than CornerStone Real Estate include the name of the listing broker. Neither the listing company nor CornerStone Real Estate shall be responsible for any typographical errors, misinformation, misprints and shall be held totally harmless. The Broker providing this data believes it to be correct, but advises interested parties to confirm any item before relying on it in a purchase decision. Copyright 2025. California Regional Multiple Listing Service. All rights reserved.
Courtesy of Keller Williams Realty Central Coast. Disclaimer: All data relating to real estate for sale on this page comes from the Broker Reciprocity (BR) of the California Regional Multiple Listing Service. Detailed information about real estate listings held by brokerage firms other than CornerStone Real Estate include the name of the listing broker. Neither the listing company nor CornerStone Real Estate shall be responsible for any typographical errors, misinformation, misprints and shall be held totally harmless. The Broker providing this data believes it to be correct, but advises interested parties to confirm any item before relying on it in a purchase decision. Copyright 2025. California Regional Multiple Listing Service. All rights reserved. 















































