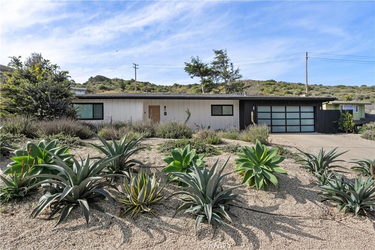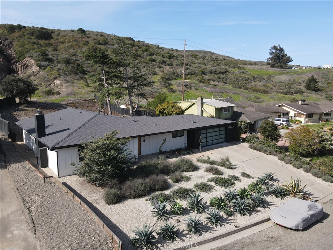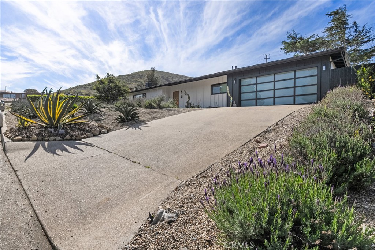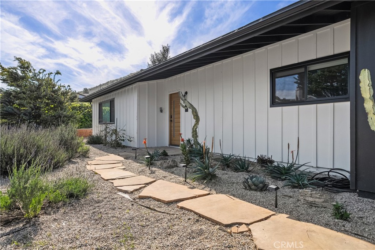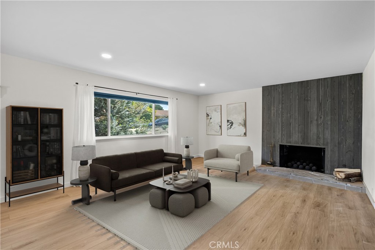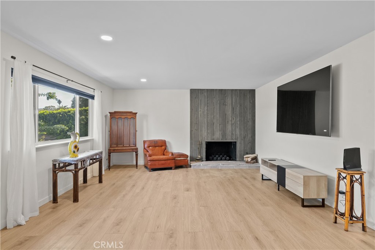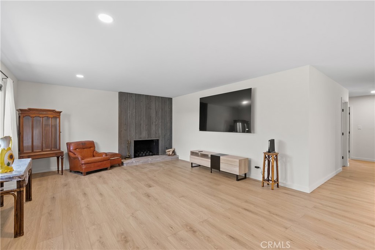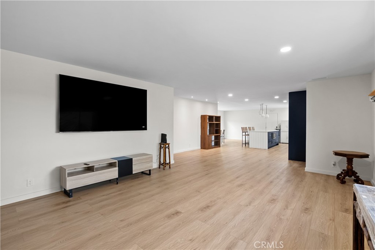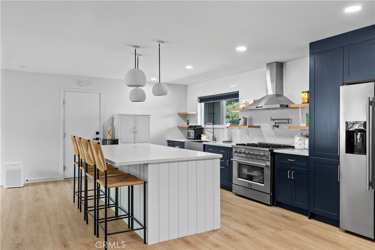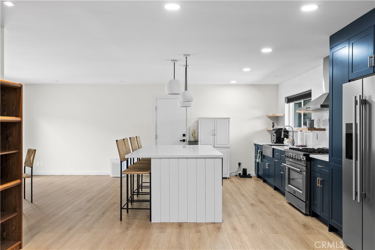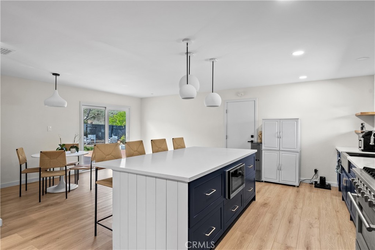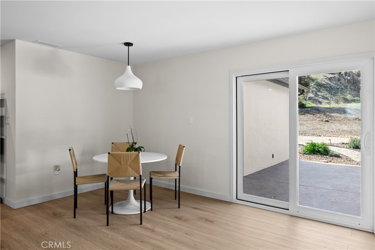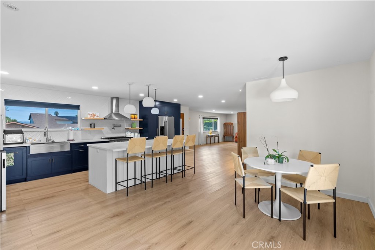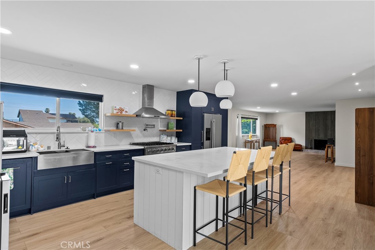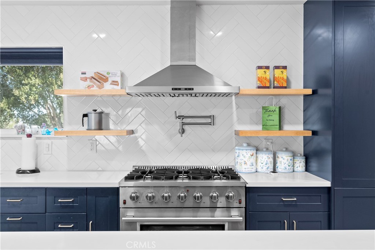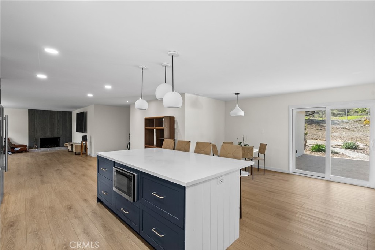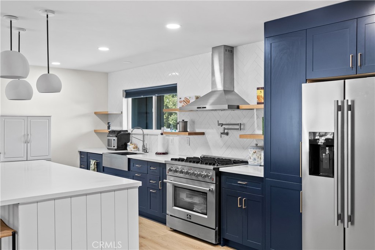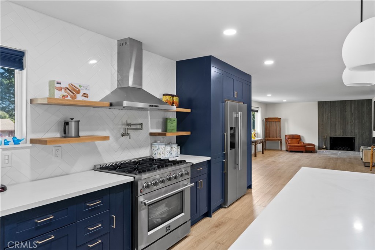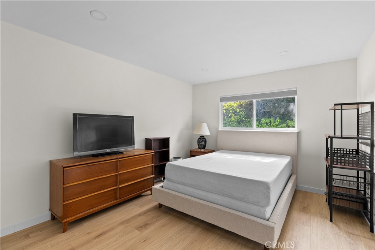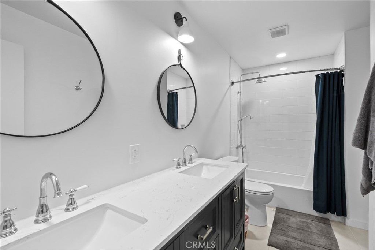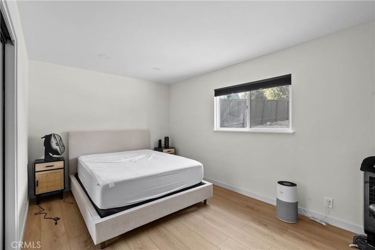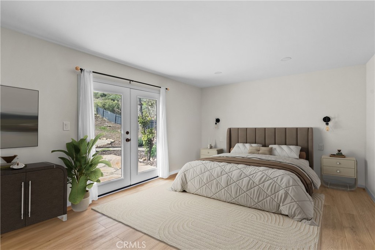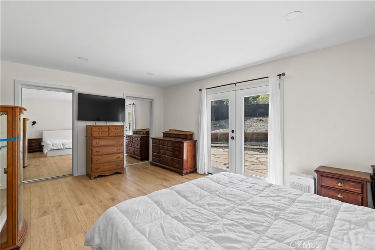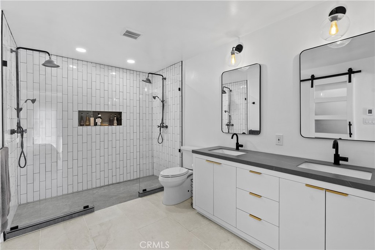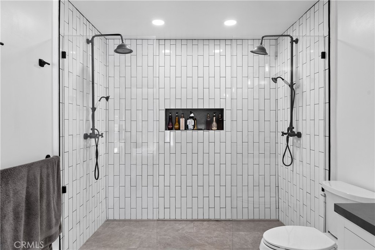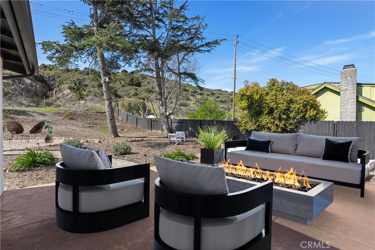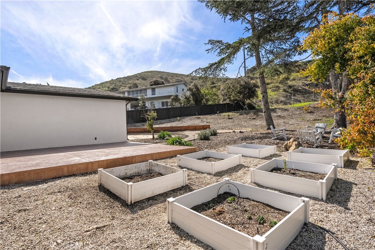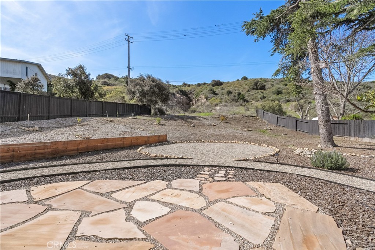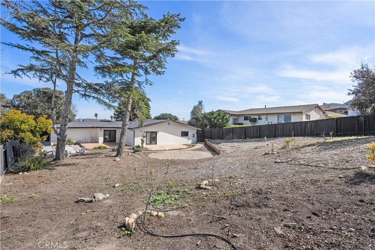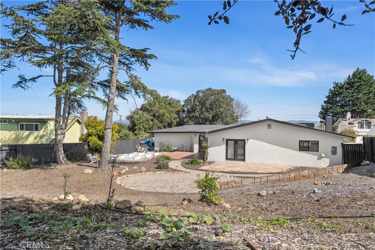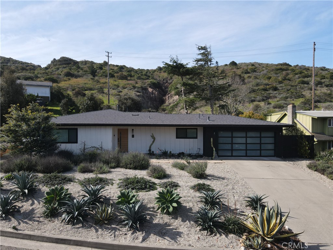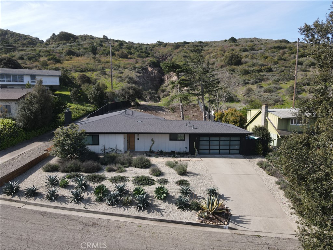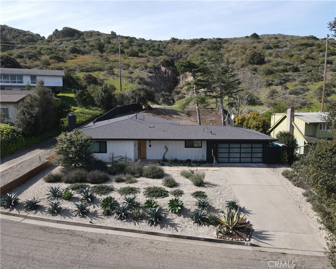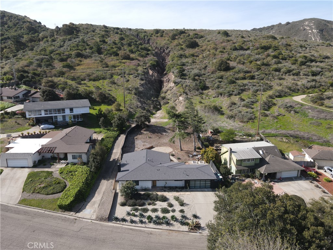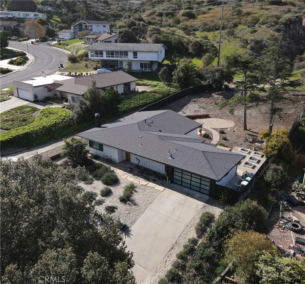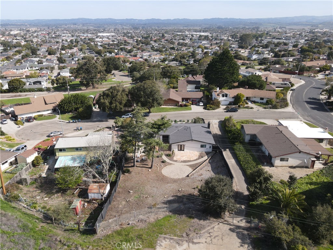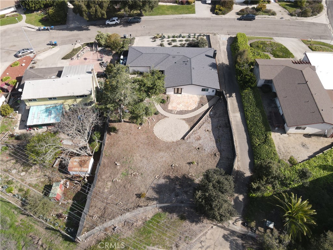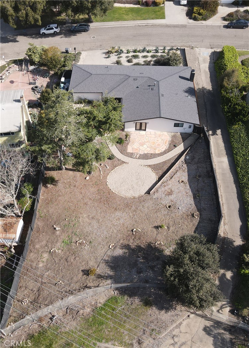Enjoy your living room fireplace with luxury vinyl floors, extra-wide hallways, and LED can lighting throughout. The exquisite primary bathroom offers a double vanity, radiant heated floors, a walk-in closet, and a magnificent double shower. The spacious primary bedroom has French doors that lead to a tranquil backyard with panoramic views.
The home boasts 2,324 square feet on one level and sits on appx. a third of an acre. Drought-resistant plants and an aluminum garage door and opener make this a home you will want to call your own.
Property Details
Schools
Interior
Exterior
Financial
Map
Contact Us
Mortgage Calculator
Community
- Address6 Santa Clara Drive Lompoc CA
- NeighborhoodLOMP – Lompoc
- SubdivisionSouth East Lmpc(52)
- CityLompoc
- CountySanta Barbara
- Zip Code93436
Subdivisions in Lompoc
Property Summary
- Located in the South East Lmpc(52) subdivision, 6 Santa Clara Drive Lompoc CA is a Single Family for sale in Lompoc, CA, 93436. It is listed for $749,500 and features 3 beds, 2 baths, and has approximately 2,324 square feet of living space, and was originally constructed in 1964. The current price per square foot is $323. The average price per square foot for Single Family listings in Lompoc is $471. The average listing price for Single Family in Lompoc is $1,015,577.
Similar Listings Nearby
Born and raised in Massachusetts and living throughout New England, Bunny has always enjoyed being close to the coast. Her move to California’s Central Coast has kept her near lovely, natural beaches with the added attraction of the desirable Mediterranean climate. Her love of this area makes her a natural ambassador in presenting the communities to newcomers. She enhances her knowledge of the Central Coast with over thirty years of professional real estate experience, as well as a background a…
More About Bunny Courtesy of Century 21 Masters-SM. Disclaimer: All data relating to real estate for sale on this page comes from the Broker Reciprocity (BR) of the California Regional Multiple Listing Service. Detailed information about real estate listings held by brokerage firms other than CornerStone Real Estate include the name of the listing broker. Neither the listing company nor CornerStone Real Estate shall be responsible for any typographical errors, misinformation, misprints and shall be held totally harmless. The Broker providing this data believes it to be correct, but advises interested parties to confirm any item before relying on it in a purchase decision. Copyright 2025. California Regional Multiple Listing Service. All rights reserved.
Courtesy of Century 21 Masters-SM. Disclaimer: All data relating to real estate for sale on this page comes from the Broker Reciprocity (BR) of the California Regional Multiple Listing Service. Detailed information about real estate listings held by brokerage firms other than CornerStone Real Estate include the name of the listing broker. Neither the listing company nor CornerStone Real Estate shall be responsible for any typographical errors, misinformation, misprints and shall be held totally harmless. The Broker providing this data believes it to be correct, but advises interested parties to confirm any item before relying on it in a purchase decision. Copyright 2025. California Regional Multiple Listing Service. All rights reserved. 