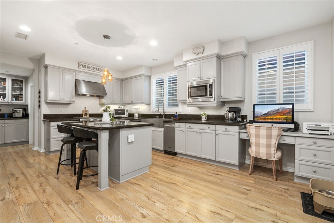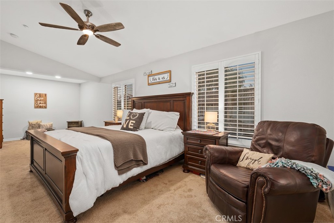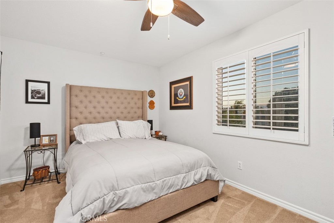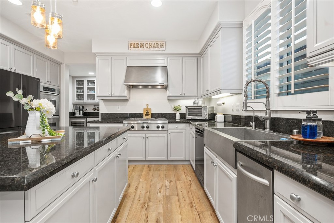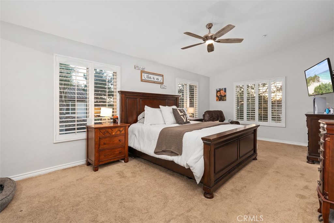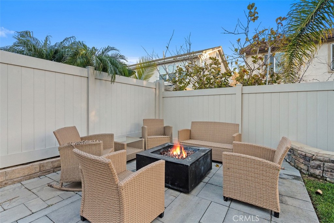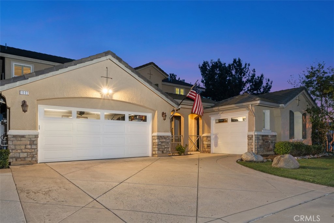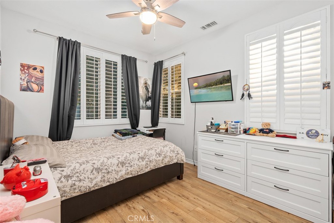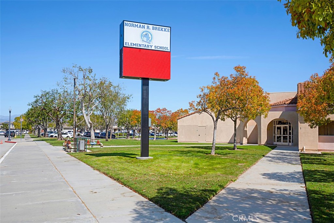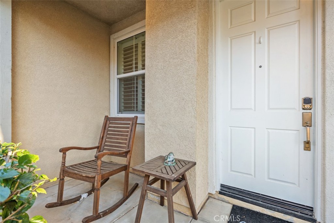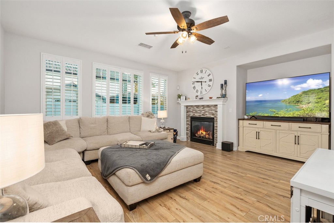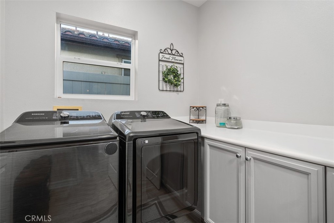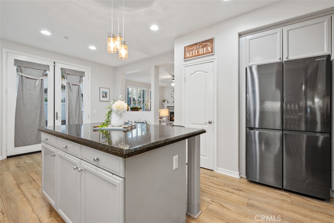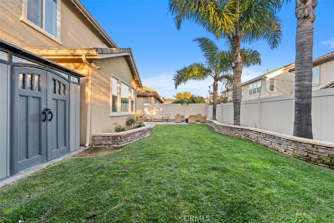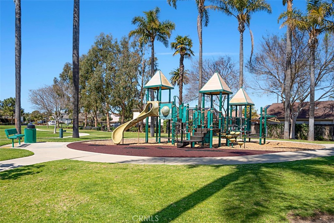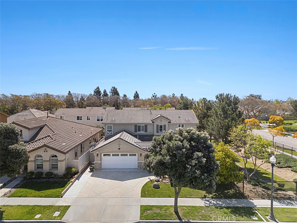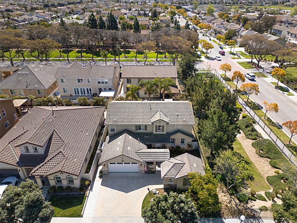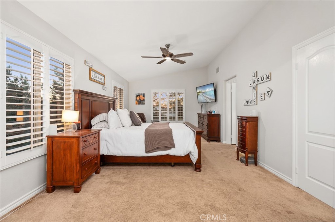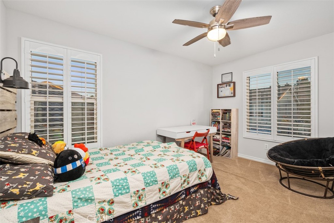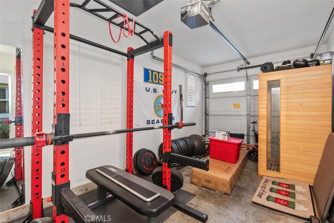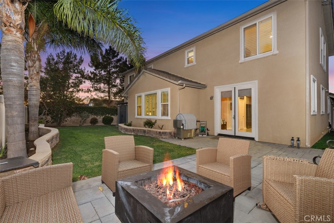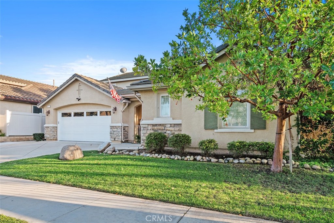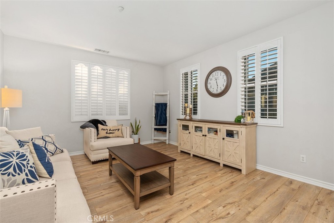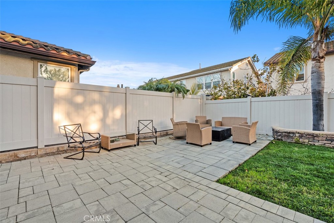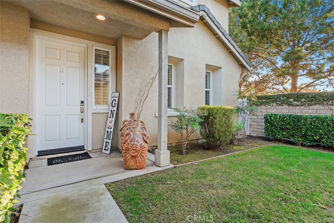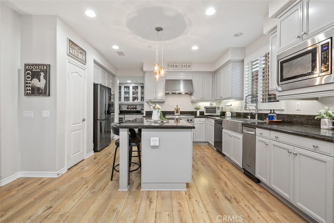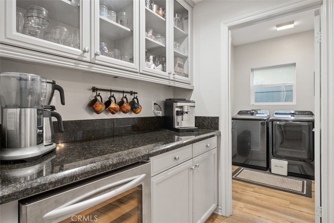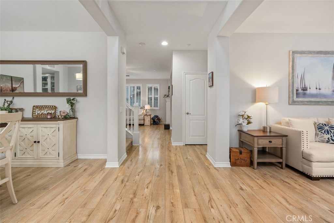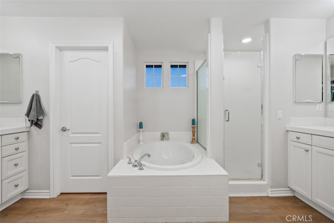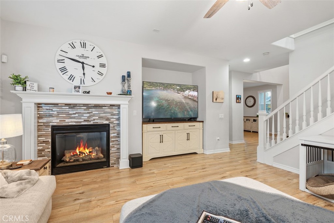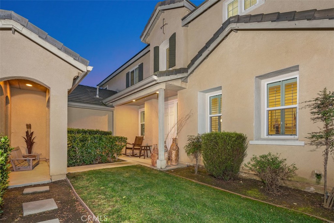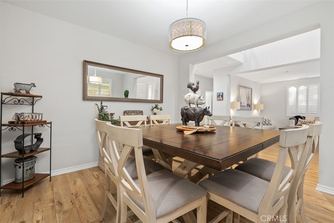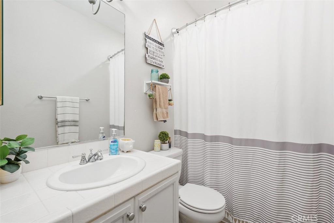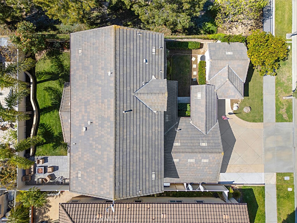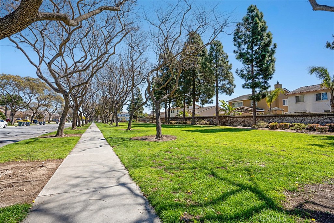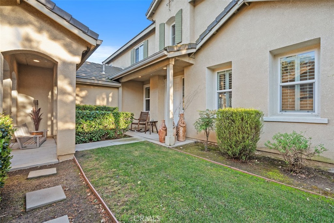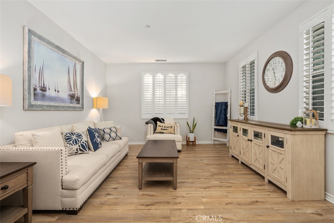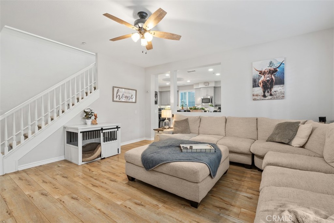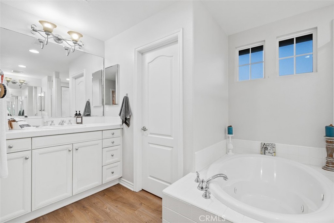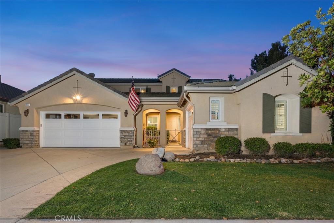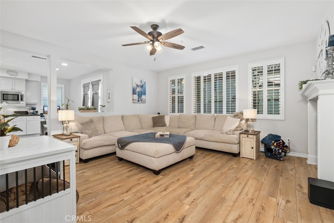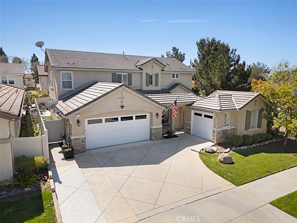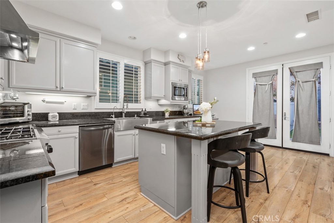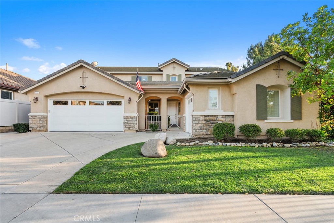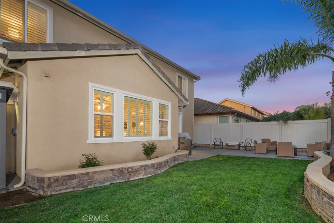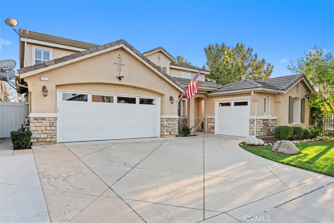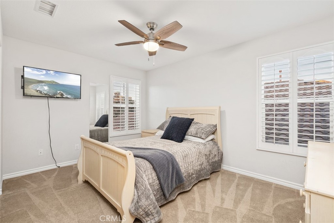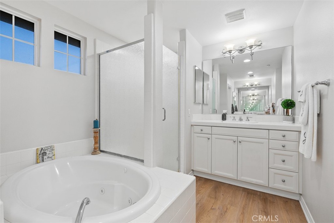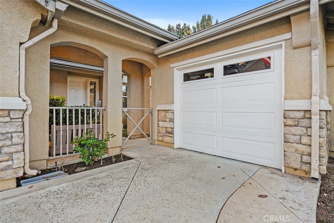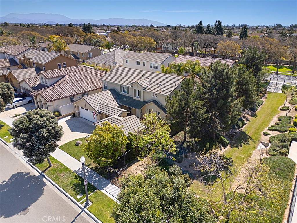Step inside to a pristine entryway with a formal dining room space to your left and a formal living room area to your right. This open-concept design leads you into the spacious family room with a cozy fireplace to gather around. Adjacent is the chef’s kitchen with a casual dining area, large kitchen island, double ovens, gas range cooktop, microwave, new dishwasher, and a newly installed osmosis water dispenser. A butler’s pantry between the kitchen and dining room is perfect for entertaining. On the main floor, you have a bedroom and full bathroom, ideal for guests or elderly family members.
Upstairs, you have a large bonus room that has endless possibilities but is currently being used as a 5th bedroom. Two additional bedrooms share a bathroom, while the primary bedroom is exceptionally spacious with a separate seating area that could serve a variety of needs, such as a small nursery or office space. The ensuite features two walk-in closets, a jetted tub, a walk-in shower, and two separate sinks.
You will find many upgrades inside this home, including all-new ceiling fans and light switches, recess lighting, plantation shutters, fresh paint, and more. The backyard has been redone with artificial turf for easy maintenance and features a new gas fire pit for outdoor entertaining.
This home is located within minutes of Costco, shopping, restaurants, entertainment, and easy freeway access. Your children can walk to school, and there is no HOA or Mello Roos! This home is priced to sell and will not last long. CALL TO SCHEDULE YOUR SHOWING TODAY!!!
Property Details
Schools
Interior
Exterior
Financial
Map
Contact Us
Mortgage Calculator
Community
- Address1002 Resplandor Way Oxnard CA
- NeighborhoodVC35 – Oxnard – Northeast
- CityOxnard
- CountyVentura
- Zip Code93030
Subdivisions in Oxnard
- Aldea Del Mar 2 – 514802
- Bartolo Square – 340
- Berylwood 0399
- Cabrillo Park – 0326
- California Lighthouse 10 – 4810
- Casa De Pueblo – 2899
- Casa Marina – 4596
- Casa San Carlos – 2100
- Channel Island Waterfront Homes – 4846
- College Estates 1 – 246601
- Colony MHP – 037001
- Countryside Condominiums – 2760
- Cypress Point 8 – 338408
- Dunes Beach Area – 1567
- Dunkirk Drive II – 5640
- El Paseo – 5153
- Fremont Square – 0334
- Greenbrook Estates 2 – 307802
- Harbor West – 3597
- Harborwalk
- Harborwalk – 0305
- Hollyview – 1360
- Hollywood Beach – 0302
- Hollywood Beach MHP – 30201
- Hollywood Beach-0302
- Hollywood By The Sea – 0303
- Hueneme Bay 4 148804
- Imperial Oxnard MHP – 037004
- Imperial Oxnard MHP – 37004
- Island Villas – 338409
- Kamala Park 2 – 1002
- Kona Kai MHP – 037005
- La Casa Del Sol 1 – 180901
- La Casa Dorado – 139706
- Mandalay Bay 02 – 202602
- Mandalay Bay 03 – 202603
- Mandalay Bay 1 – 190401
- Meadowlake MHP – 0311
- Meadowlake MHP – 1002762
- Monterey at Harborside 8 – 426808
- Nyeland Acres – 0395
- Oceanaire MHP – 037007
- Orchard Lane I – 2260
- Oxnard Beach: Other – 0032
- Oxnard Pacific MHP – 037008
- Oxnard Shores – 2766
- Oxnard Shores 00 – 2900
- Oxnard Shores 01 – 127701
- Oxnard Shores 02 – 127702
- Oxnard Shores 03 – 127703
- Oxnard Shores 38 – 2038
- Oxnard Shores 6 – 1216
- Oxnard Shores 80 – 4380
- Oxnard Shores MHP – 030701
- Oxnard Shores: Beachview – Driftwood – 1056
- Oxnard Shores: Mandalay Shores 1 – 4651
- Oxnard Shores: The Monterey Collection – 4777
- Oxnard: Other – 0031
- Oxnard: Other – 0033
- Oxnard: Other – 0034
- Oxnard: Other – 0035
- Oxnard: Other – 0036
- Pepperwood 5 – 3545
- Pleasant Valley Park 3 – 161003
- Rancho De La Rosa 2 – 471402
- Rio Plaza – 0391
- River Ridge Fairways 5 – 338405
- River Ridge, Strathmore 1 – 338401
- Riverpark – 535201
- Sea View Estates 1 – 235901
- Sea View Estates 2 – 235902
- Seabreeze Homes – 282101
- Seabridge – 5266
- Silverstrand Beach – 0308
- Southbay Townhomes – 0377
- Southwinds 3 – 4553
- Southwinds 5 – 1365
- Sueno / Promesa – 519801
- Summerfield 3 – 224703
- Sunkist Gardens Unit 1 – 0359
- Sunkist Plaza 5 – 1005
- Sunny Acres MHP – 037010
- Sunnyside Condos – 3473
- Surfside IVA – 318101
- Terrace Lane – 2794
- The Colony – 2923
- The Pointe 1 – 484001
- VC32 – Mandalay Bay
- Victoria Estates Aviara – 5408
- Victoria Estates River Glen 1 – 523401
- Villa Capri MHP – 037011
- Vogue Village – 1389
- Westport at Mandalay Bay 1 – 519601
- Westport at Mandalay Bay 4 – 519604
- Westport at Mandalay Bay 5 – 519605
- Windsor North I 1 – 143401
Property Summary
- 1002 Resplandor Way Oxnard CA is a Single Family for sale in Oxnard, CA, 93030. It is listed for $1,095,000 and features 4 beds, 3 baths, and has approximately 2,812 square feet of living space, and was originally constructed in 2005. The current price per square foot is $389. The average price per square foot for Single Family listings in Oxnard is $712. The average listing price for Single Family in Oxnard is $1,419,941.
Similar Listings Nearby
Born and raised in Massachusetts and living throughout New England, Bunny has always enjoyed being close to the coast. Her move to California’s Central Coast has kept her near lovely, natural beaches with the added attraction of the desirable Mediterranean climate. Her love of this area makes her a natural ambassador in presenting the communities to newcomers. She enhances her knowledge of the Central Coast with over thirty years of professional real estate experience, as well as a background a…
More About Bunny Courtesy of Keller Williams Realty Riv. Disclaimer: All data relating to real estate for sale on this page comes from the Broker Reciprocity (BR) of the California Regional Multiple Listing Service. Detailed information about real estate listings held by brokerage firms other than CornerStone Real Estate include the name of the listing broker. Neither the listing company nor CornerStone Real Estate shall be responsible for any typographical errors, misinformation, misprints and shall be held totally harmless. The Broker providing this data believes it to be correct, but advises interested parties to confirm any item before relying on it in a purchase decision. Copyright 2025. California Regional Multiple Listing Service. All rights reserved.
Courtesy of Keller Williams Realty Riv. Disclaimer: All data relating to real estate for sale on this page comes from the Broker Reciprocity (BR) of the California Regional Multiple Listing Service. Detailed information about real estate listings held by brokerage firms other than CornerStone Real Estate include the name of the listing broker. Neither the listing company nor CornerStone Real Estate shall be responsible for any typographical errors, misinformation, misprints and shall be held totally harmless. The Broker providing this data believes it to be correct, but advises interested parties to confirm any item before relying on it in a purchase decision. Copyright 2025. California Regional Multiple Listing Service. All rights reserved. 
