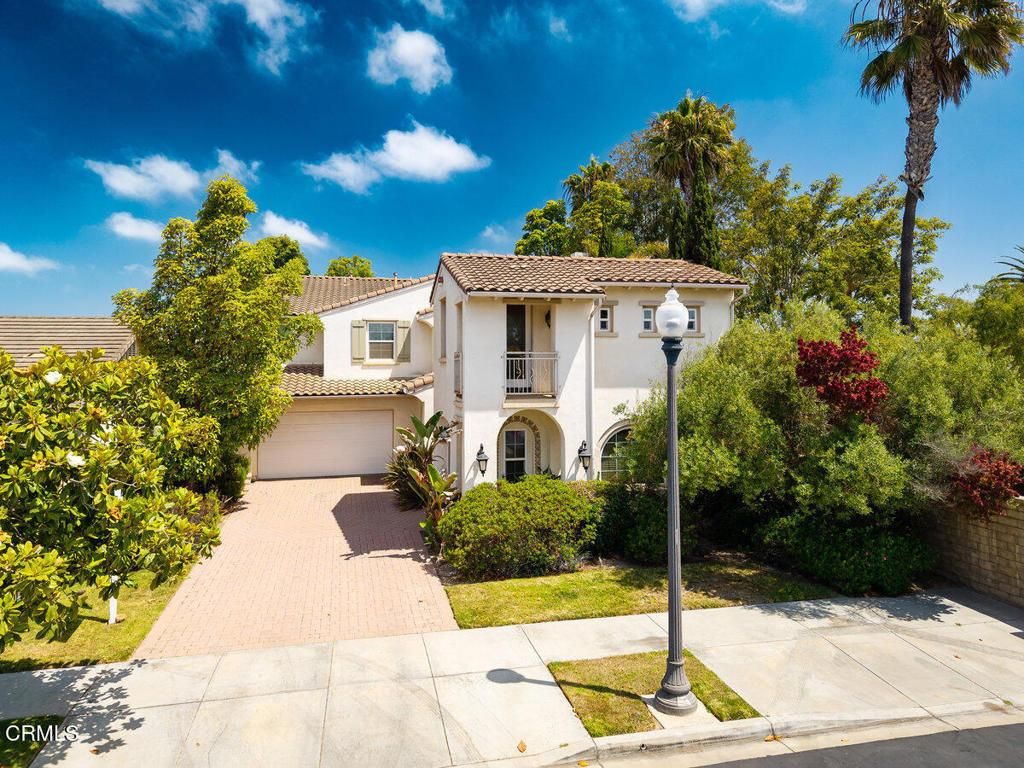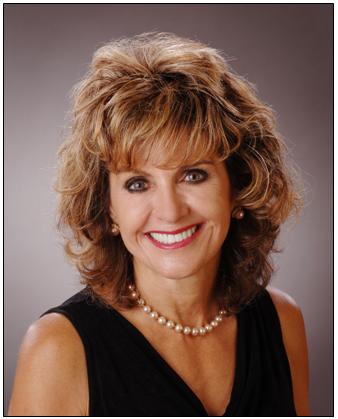Property Details
Schools
Interior
Exterior
Financial
Map
Contact Us
Mortgage Calculator
Community
- Address3401 Aviara Lane Oxnard CA
- NeighborhoodVC31 – Oxnard – Northwest
- SubdivisionVictoria Estates Aviara – 5408
- CityOxnard
- CountyVentura
- Zip Code93036
Subdivisions in Oxnard
- Aldea Del Mar 2 – 514802
- Bartolo Square – 340
- Berylwood 0399
- Cabrillo Park – 0326
- California Lighthouse 10 – 4810
- Casa De Pueblo – 2899
- Casa Marina – 4596
- Casa San Carlos – 2100
- Channel Island Waterfront Homes – 4846
- College Estates 1 – 246601
- Colony MHP – 037001
- Countryside Condominiums – 2760
- Cypress Point 8 – 338408
- Dunes Beach Area – 1567
- Dunkirk Drive II – 5640
- El Paseo – 5153
- Fremont Square – 0334
- Greenbrook Estates 2 – 307802
- Harbor West – 3597
- Harborwalk
- Harborwalk – 0305
- Hollyview – 1360
- Hollywood Beach – 0302
- Hollywood Beach MHP – 30201
- Hollywood Beach-0302
- Hollywood By The Sea – 0303
- Hueneme Bay 4 148804
- Imperial Oxnard MHP – 037004
- Imperial Oxnard MHP – 37004
- Island Villas – 338409
- Kamala Park 2 – 1002
- Kona Kai MHP – 037005
- La Casa Del Sol 1 – 180901
- La Casa Dorado – 139706
- Mandalay Bay 02 – 202602
- Mandalay Bay 03 – 202603
- Mandalay Bay 1 – 190401
- Meadowlake MHP – 0311
- Meadowlake MHP – 1002762
- Monterey at Harborside 8 – 426808
- Nyeland Acres – 0395
- Oceanaire MHP – 037007
- Orchard Lane I – 2260
- Oxnard Beach: Other – 0032
- Oxnard Pacific MHP – 037008
- Oxnard Shores – 2766
- Oxnard Shores 00 – 2900
- Oxnard Shores 01 – 127701
- Oxnard Shores 02 – 127702
- Oxnard Shores 03 – 127703
- Oxnard Shores 38 – 2038
- Oxnard Shores 6 – 1216
- Oxnard Shores 80 – 4380
- Oxnard Shores MHP – 030701
- Oxnard Shores: Beachview – Driftwood – 1056
- Oxnard Shores: Mandalay Shores 1 – 4651
- Oxnard Shores: The Monterey Collection – 4777
- Oxnard: Other – 0031
- Oxnard: Other – 0033
- Oxnard: Other – 0034
- Oxnard: Other – 0035
- Oxnard: Other – 0036
- Pepperwood 5 – 3545
- Pleasant Valley Park 3 – 161003
- Rancho De La Rosa 2 – 471402
- Rio Plaza – 0391
- River Ridge Fairways 5 – 338405
- River Ridge, Strathmore 1 – 338401
- Riverpark – 535201
- Sea View Estates 1 – 235901
- Sea View Estates 2 – 235902
- Seabreeze Homes – 282101
- Seabridge – 5266
- Silverstrand Beach – 0308
- Southbay Townhomes – 0377
- Southwinds 3 – 4553
- Southwinds 5 – 1365
- Sueno / Promesa – 519801
- Summerfield 3 – 224703
- Sunkist Gardens Unit 1 – 0359
- Sunkist Plaza 5 – 1005
- Sunny Acres MHP – 037010
- Sunnyside Condos – 3473
- Surfside IVA – 318101
- Terrace Lane – 2794
- The Colony – 2923
- The Pointe 1 – 484001
- VC32 – Mandalay Bay
- Victoria Estates Aviara – 5408
- Victoria Estates River Glen 1 – 523401
- Villa Capri MHP – 037011
- Vogue Village – 1389
- Westport at Mandalay Bay 1 – 519601
- Westport at Mandalay Bay 4 – 519604
- Westport at Mandalay Bay 5 – 519605
- Windsor North I 1 – 143401
Property Summary
- Located in the Victoria Estates Aviara – 5408 subdivision, 3401 Aviara Lane Oxnard CA is a Single Family for sale in Oxnard, CA, 93036. It is listed for $1,400,000 and features 7 beds, 6 baths, and has approximately 3,905 square feet of living space, and was originally constructed in 2008. The current price per square foot is $359. The average price per square foot for Single Family listings in Oxnard is $673. The average listing price for Single Family in Oxnard is $1,363,444.
Similar Listings Nearby
I have been a successful Real-Estate Broker for 40+ years. My continued success is attributed to my vast clientele and their loyalty. When I meet a new client, I make them my top priority. YOU always come first! I will work diligently to ensure that the you find the perfect home for your special needs and most importantly to assure a smooth closing. I will do what ever it takes.
It’s because of my hard work and dedication to my clients that my business continues to grow. But rest assure…
 Courtesy of Keller Williams West Ventura County. Disclaimer: All data relating to real estate for sale on this page comes from the Broker Reciprocity (BR) of the California Regional Multiple Listing Service. Detailed information about real estate listings held by brokerage firms other than CornerStone Real Estate include the name of the listing broker. Neither the listing company nor CornerStone Real Estate shall be responsible for any typographical errors, misinformation, misprints and shall be held totally harmless. The Broker providing this data believes it to be correct, but advises interested parties to confirm any item before relying on it in a purchase decision. Copyright 2025. California Regional Multiple Listing Service. All rights reserved.
Courtesy of Keller Williams West Ventura County. Disclaimer: All data relating to real estate for sale on this page comes from the Broker Reciprocity (BR) of the California Regional Multiple Listing Service. Detailed information about real estate listings held by brokerage firms other than CornerStone Real Estate include the name of the listing broker. Neither the listing company nor CornerStone Real Estate shall be responsible for any typographical errors, misinformation, misprints and shall be held totally harmless. The Broker providing this data believes it to be correct, but advises interested parties to confirm any item before relying on it in a purchase decision. Copyright 2025. California Regional Multiple Listing Service. All rights reserved. 





























































