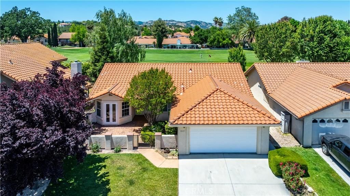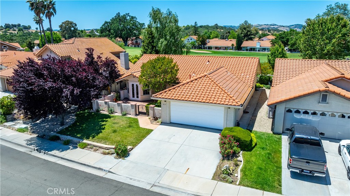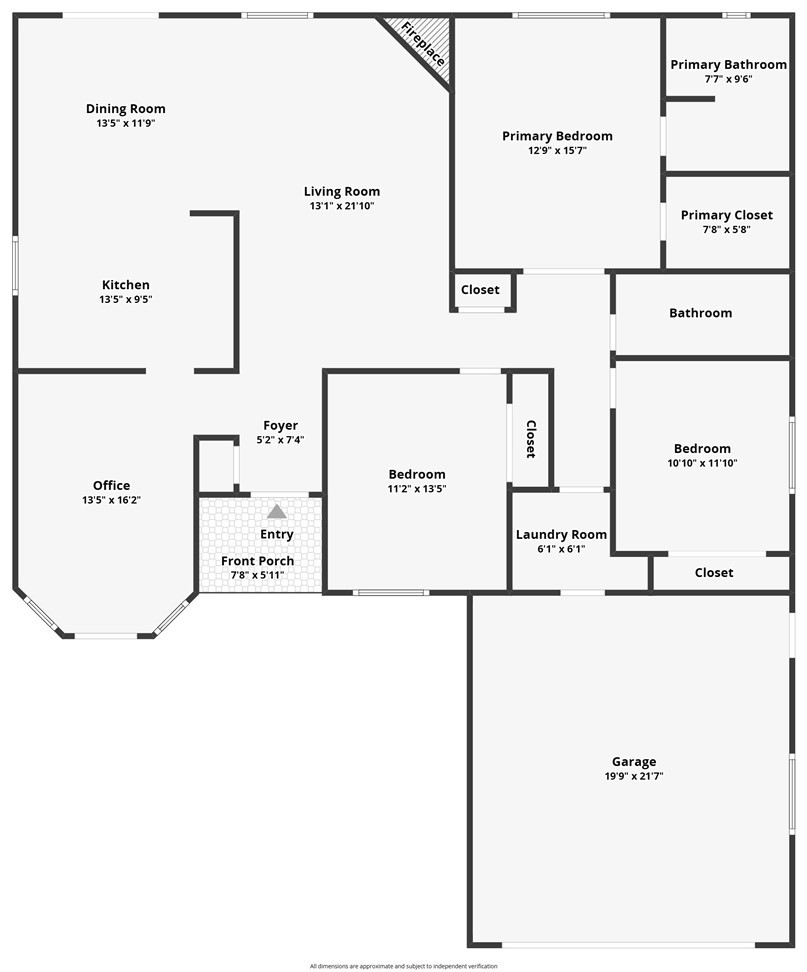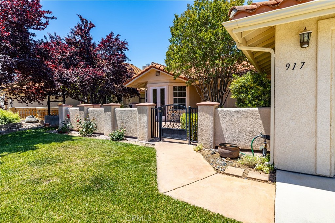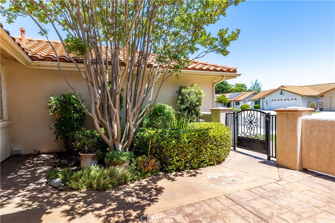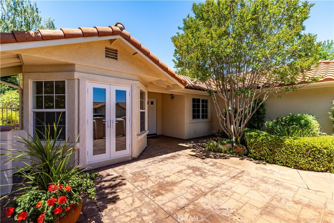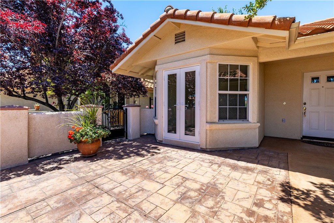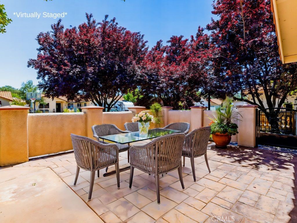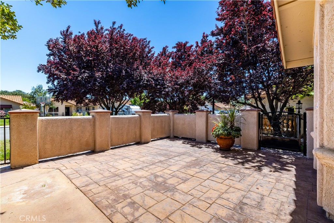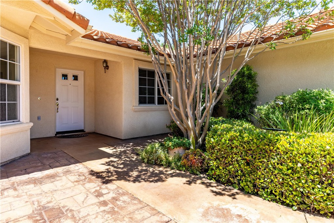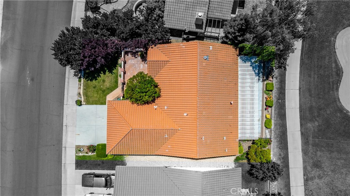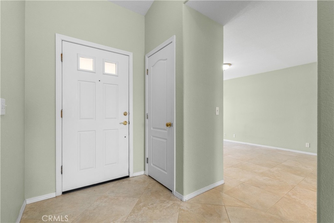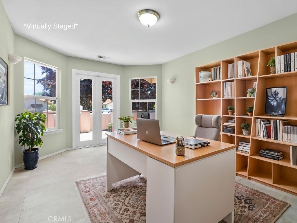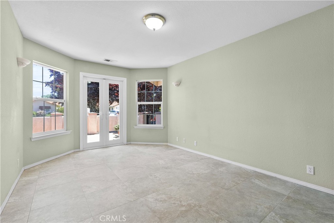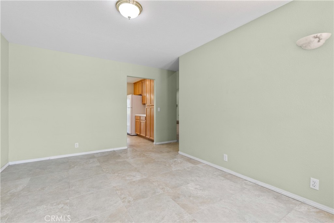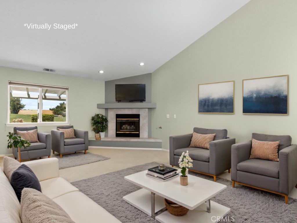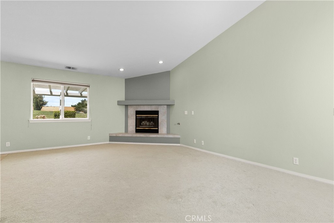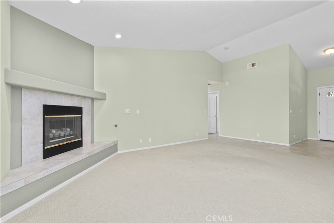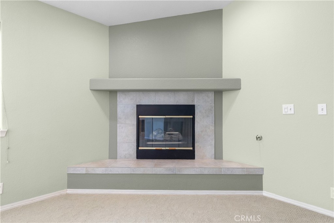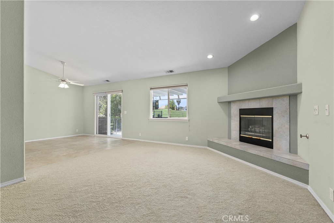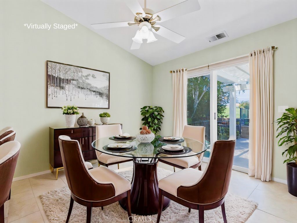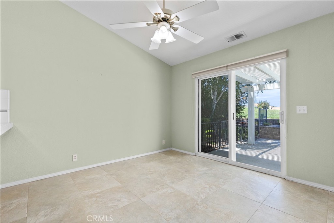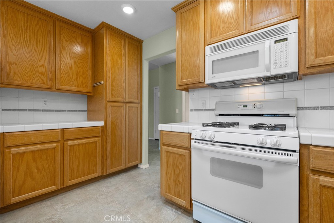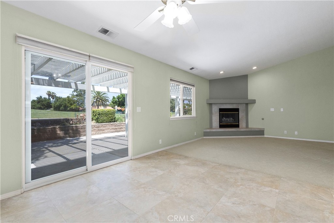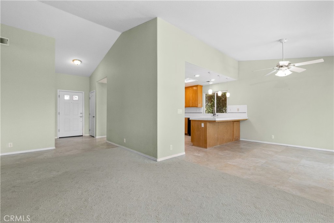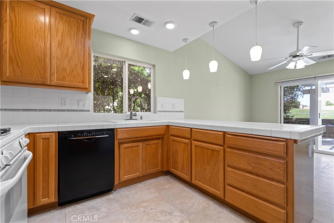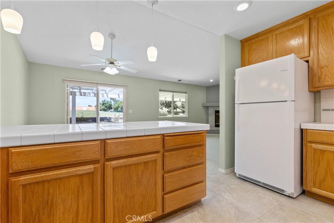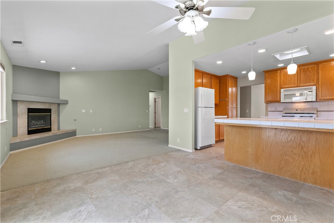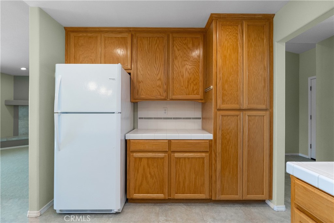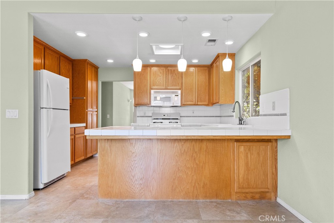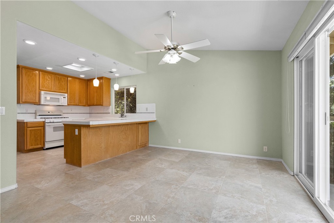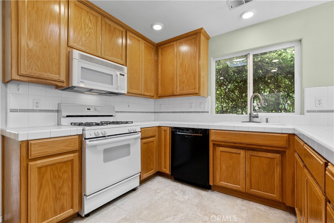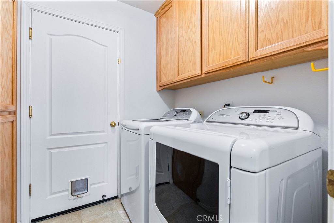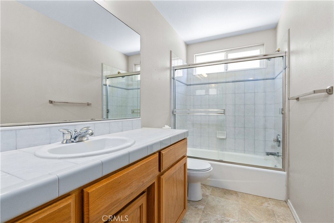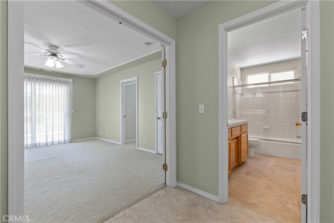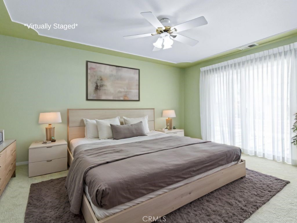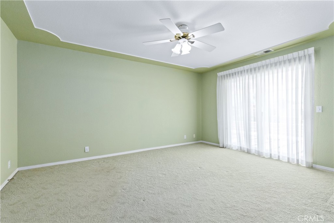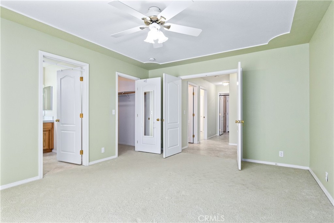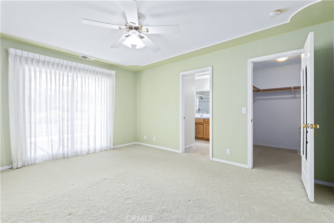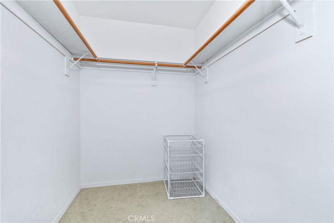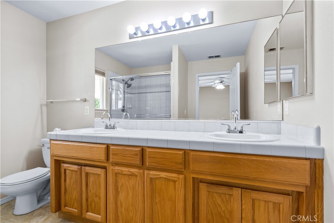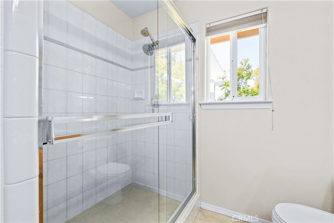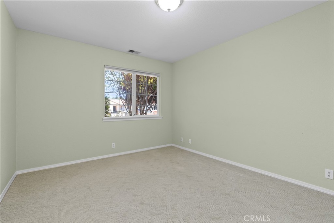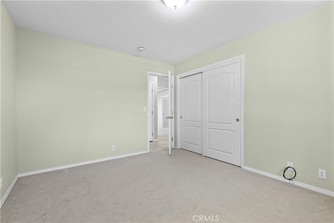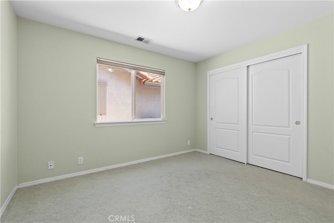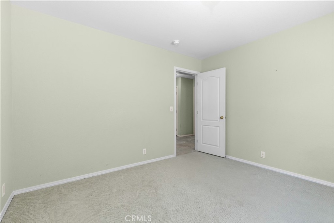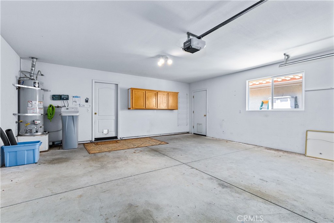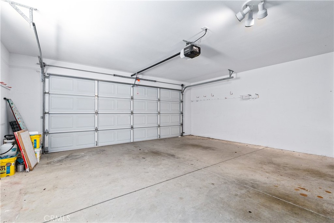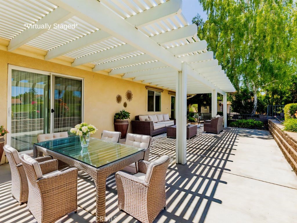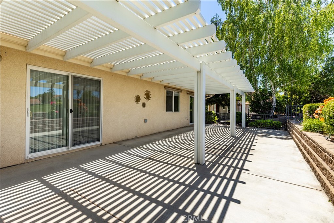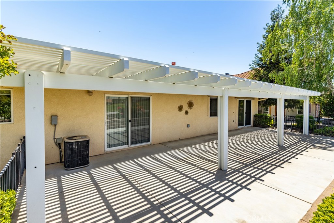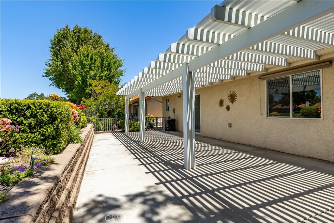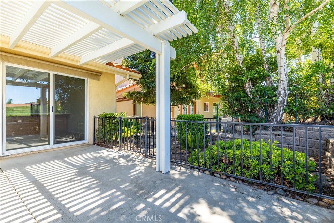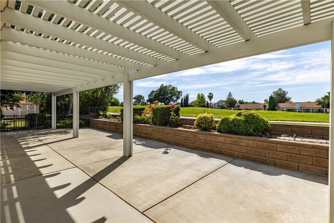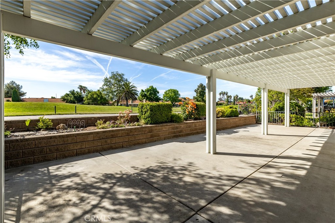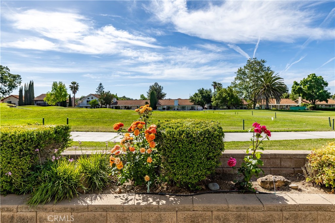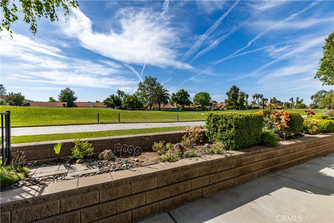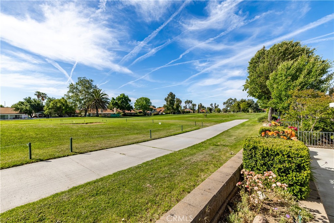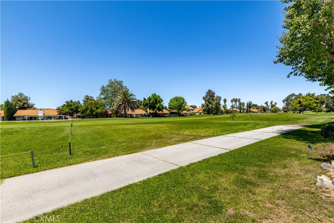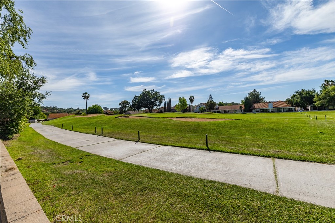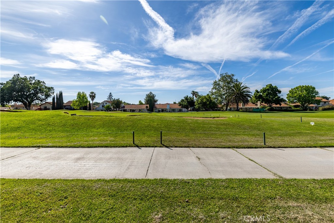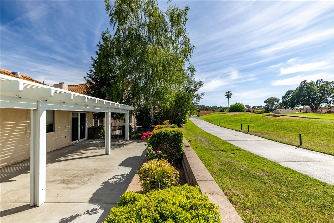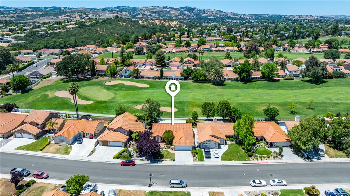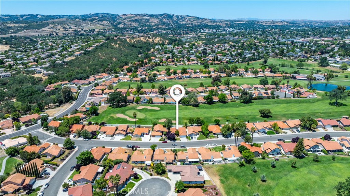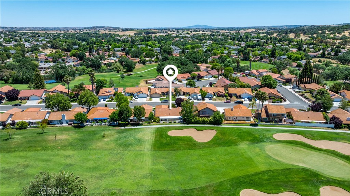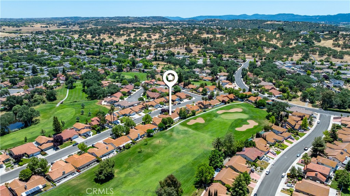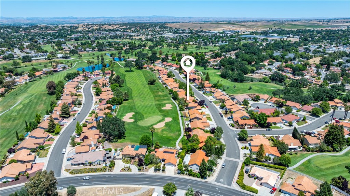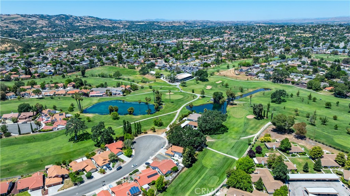Property Details
Schools
Interior
Exterior
Financial
Map
Contact Us
Mortgage Calculator
Community
- Address917 Saint Ann Paso Robles CA
- NeighborhoodPRIC – PR Inside City Limit
- CityPaso Robles
- CountySan Luis Obispo
- Zip Code93446
Subdivisions in Paso Robles
Property Summary
- 917 Saint Ann Paso Robles CA is a Single Family for sale in Paso Robles, CA, 93446. It is listed for $725,000 and features 3 beds, 2 baths, and has approximately 1,700 square feet of living space, and was originally constructed in 1997. The current price per square foot is $426. The average price per square foot for Single Family listings in Paso Robles is $594. The average listing price for Single Family in Paso Robles is $1,565,004.
Similar Listings Nearby
Born and raised in Massachusetts and living throughout New England, Bunny has always enjoyed being close to the coast. Her move to California’s Central Coast has kept her near lovely, natural beaches with the added attraction of the desirable Mediterranean climate. Her love of this area makes her a natural ambassador in presenting the communities to newcomers. She enhances her knowledge of the Central Coast with over thirty years of professional real estate experience, as well as a background a…
More About Bunny Courtesy of RE/MAX Parkside Real Estate. Disclaimer: All data relating to real estate for sale on this page comes from the Broker Reciprocity (BR) of the California Regional Multiple Listing Service. Detailed information about real estate listings held by brokerage firms other than CornerStone Real Estate include the name of the listing broker. Neither the listing company nor CornerStone Real Estate shall be responsible for any typographical errors, misinformation, misprints and shall be held totally harmless. The Broker providing this data believes it to be correct, but advises interested parties to confirm any item before relying on it in a purchase decision. Copyright 2025. California Regional Multiple Listing Service. All rights reserved.
Courtesy of RE/MAX Parkside Real Estate. Disclaimer: All data relating to real estate for sale on this page comes from the Broker Reciprocity (BR) of the California Regional Multiple Listing Service. Detailed information about real estate listings held by brokerage firms other than CornerStone Real Estate include the name of the listing broker. Neither the listing company nor CornerStone Real Estate shall be responsible for any typographical errors, misinformation, misprints and shall be held totally harmless. The Broker providing this data believes it to be correct, but advises interested parties to confirm any item before relying on it in a purchase decision. Copyright 2025. California Regional Multiple Listing Service. All rights reserved. 