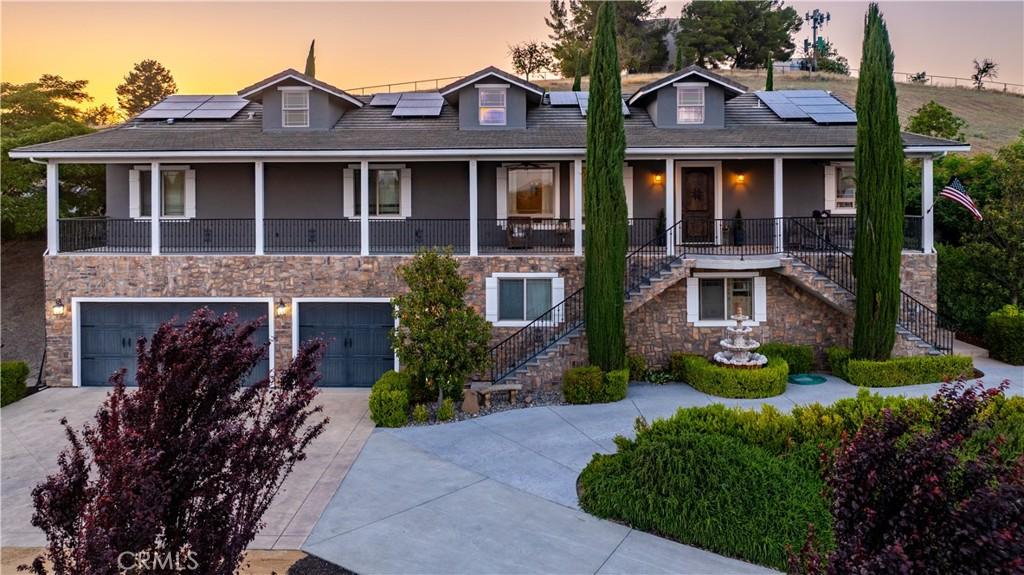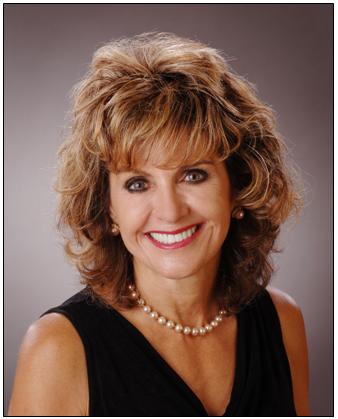Walk on the hand selected Travertine tile floors throughout the greater portion of the interior. Enjoy the well plotted cucina/kitchen, with its spectacular granite counter tops, stone tile backsplash, breakfast bar, walk-in pantry and custom cabinetry. This would be the envy of any top chef – from any country. You cook – perhaps a gourmet, Napoli style meal while your friends, family and guests visit with you from the open style Great Room/Family Room. The dinner bell beckons them to the formal dining room. Just across the hall is the office/parlor/library/tv room waiting for your imagination. Notice the hallway, which the builder borrowed the arched design ceiling, used in Roman architecture. Just enough style to make you aware that consideration and planning went into every inch this beautiful home. The backyard, with its serene fountain, pergola and low maintenance landscaping, comes with raised garden beds & hen house for your fresh eggs and a grassy side yard maybe fun for Boccie Ball. RV Parking, Solar, Oversize 3-4 car garage with a shop area and large storage room. All on 2.10 acres.
In Templeton or Paso Robles School Districts. Close to shopping, restaurants at the Gateway to world renown wineries.
Property Details
Schools
Interior
Exterior
Financial
Map
Contact Us
Mortgage Calculator
Community
- Address98 Nutwood Circle Paso Robles CA
- NeighborhoodPRSE – PR South 46-East 101
- CityPaso Robles
- CountySan Luis Obispo
- Zip Code93446
Subdivisions in Paso Robles
Property Summary
- 98 Nutwood Circle Paso Robles CA is a Single Family for sale in Paso Robles, CA, 93446. It is listed for $1,392,000 and features 4 beds, 3 baths, and has approximately 2,900 square feet of living space, and was originally constructed in 2009. The current price per square foot is $480. The average price per square foot for Single Family listings in Paso Robles is $594. The average listing price for Single Family in Paso Robles is $1,565,004.
Similar Listings Nearby
I have been a successful Real-Estate Broker for 40+ years. My continued success is attributed to my vast clientele and their loyalty. When I meet a new client, I make them my top priority. YOU always come first! I will work diligently to ensure that the you find the perfect home for your special needs and most importantly to assure a smooth closing. I will do what ever it takes.
It’s because of my hard work and dedication to my clients that my business continues to grow. But rest assure…
 Courtesy of Century 21 Masters. Disclaimer: All data relating to real estate for sale on this page comes from the Broker Reciprocity (BR) of the California Regional Multiple Listing Service. Detailed information about real estate listings held by brokerage firms other than CornerStone Real Estate include the name of the listing broker. Neither the listing company nor CornerStone Real Estate shall be responsible for any typographical errors, misinformation, misprints and shall be held totally harmless. The Broker providing this data believes it to be correct, but advises interested parties to confirm any item before relying on it in a purchase decision. Copyright 2025. California Regional Multiple Listing Service. All rights reserved.
Courtesy of Century 21 Masters. Disclaimer: All data relating to real estate for sale on this page comes from the Broker Reciprocity (BR) of the California Regional Multiple Listing Service. Detailed information about real estate listings held by brokerage firms other than CornerStone Real Estate include the name of the listing broker. Neither the listing company nor CornerStone Real Estate shall be responsible for any typographical errors, misinformation, misprints and shall be held totally harmless. The Broker providing this data believes it to be correct, but advises interested parties to confirm any item before relying on it in a purchase decision. Copyright 2025. California Regional Multiple Listing Service. All rights reserved. 
































































