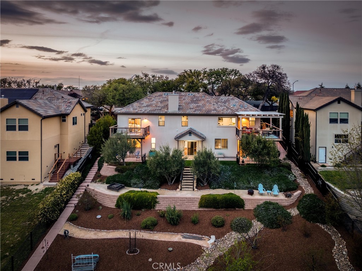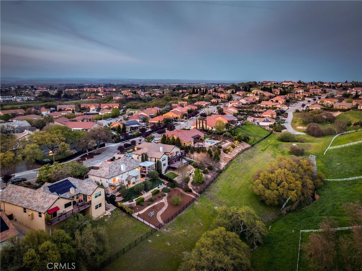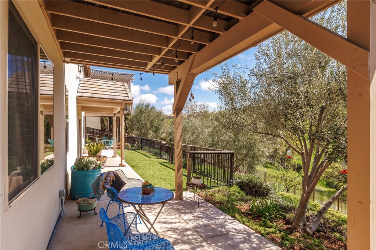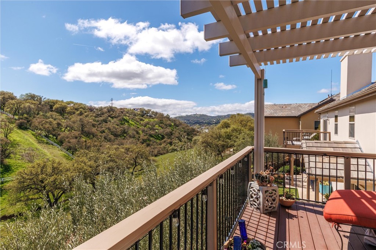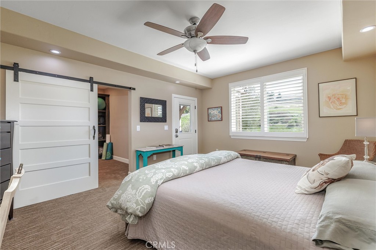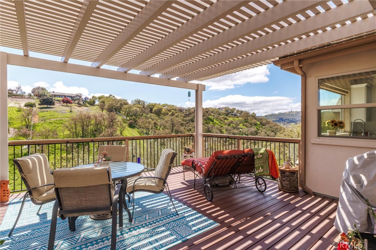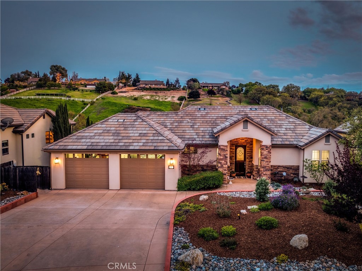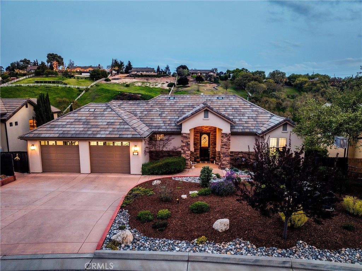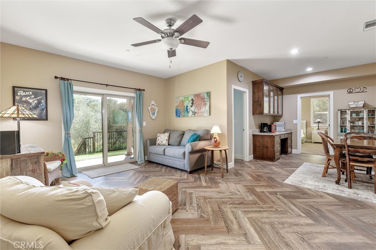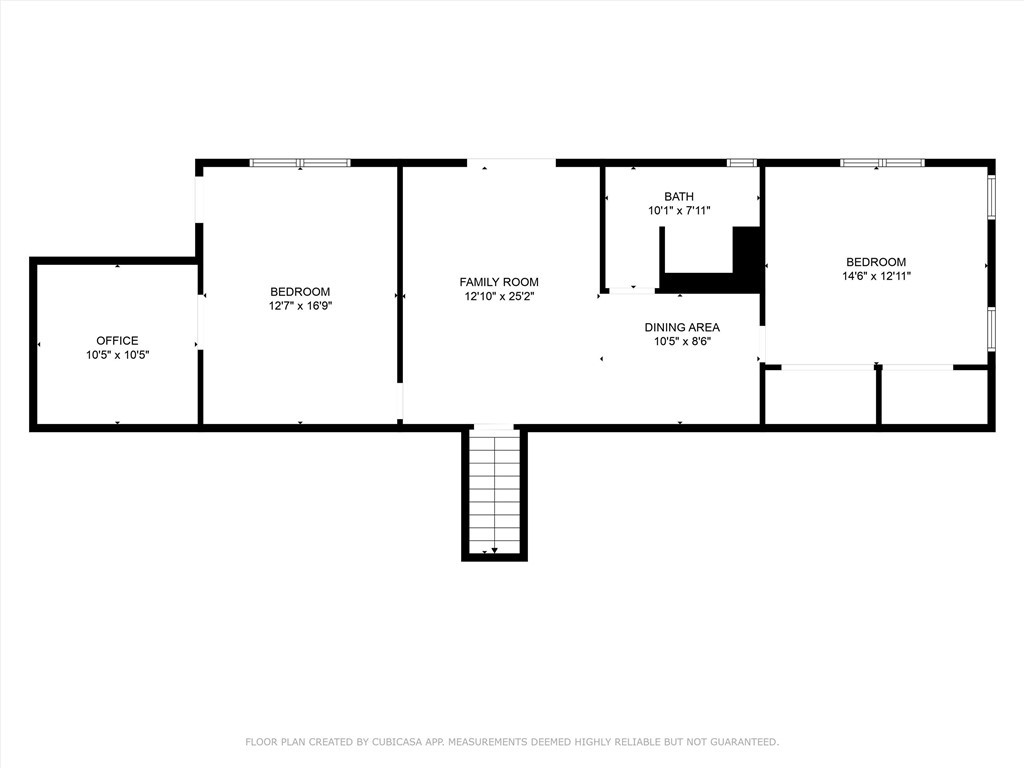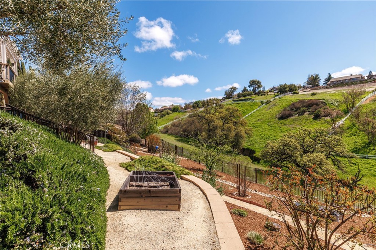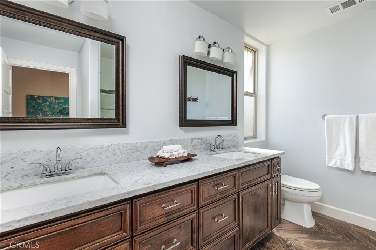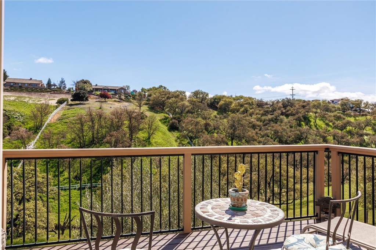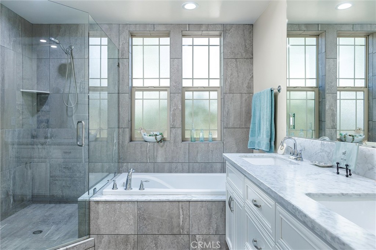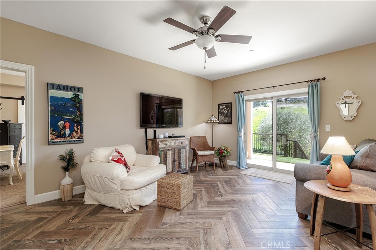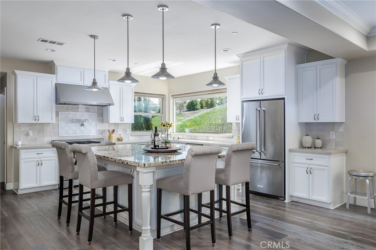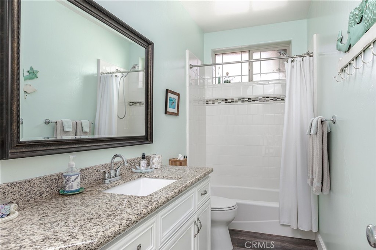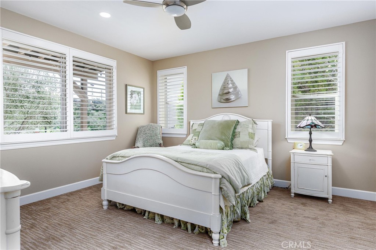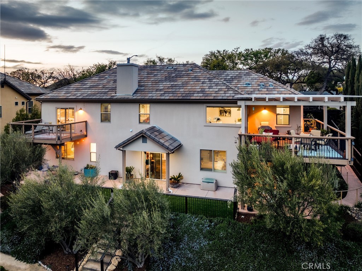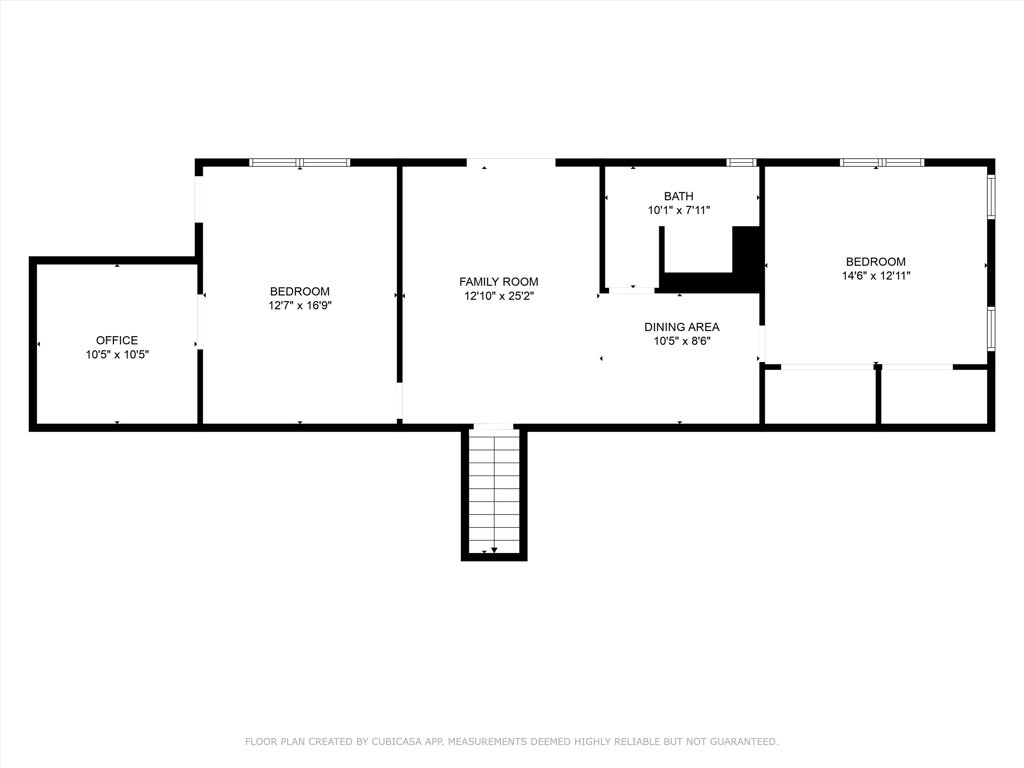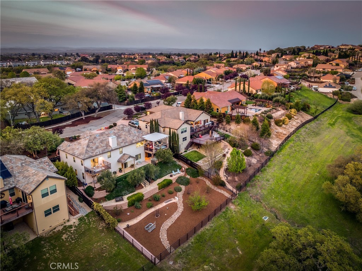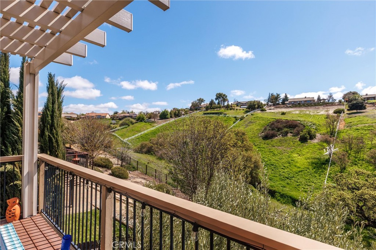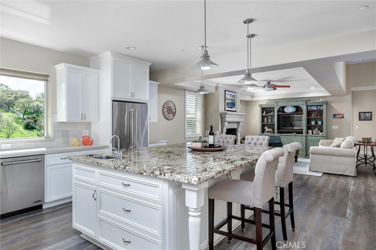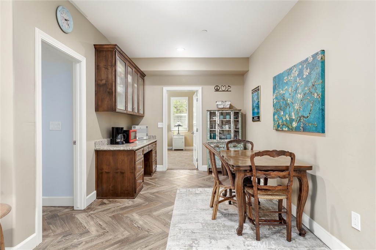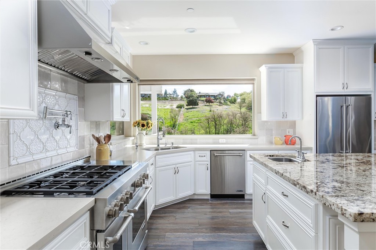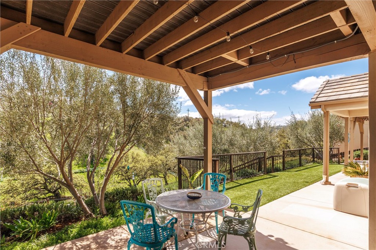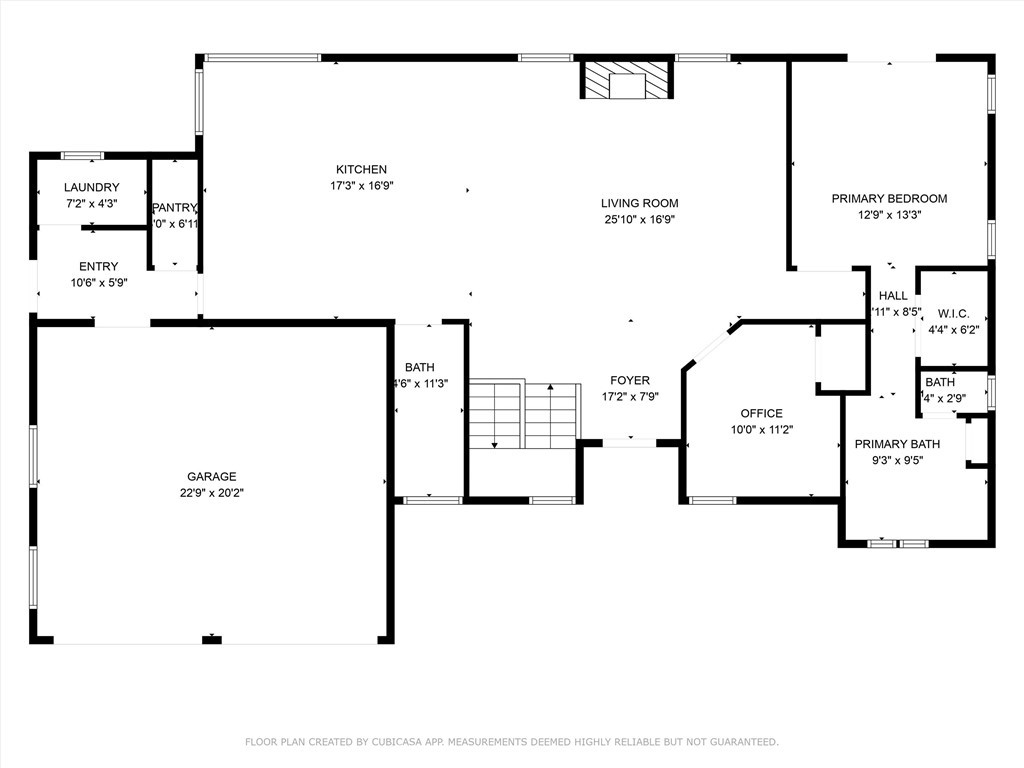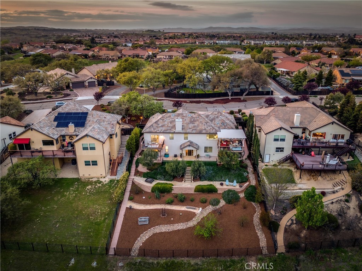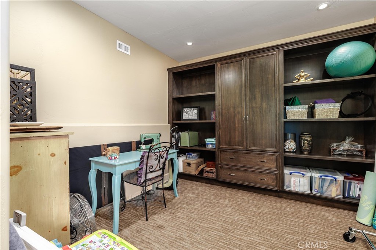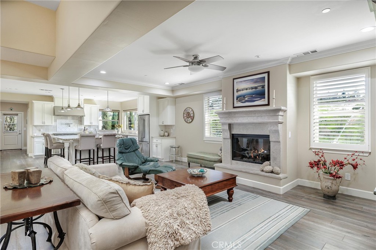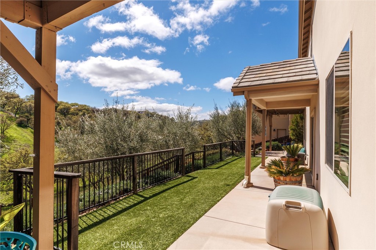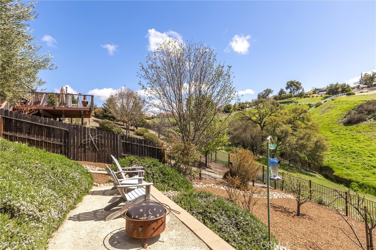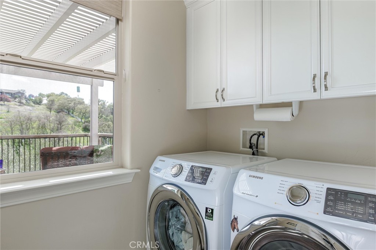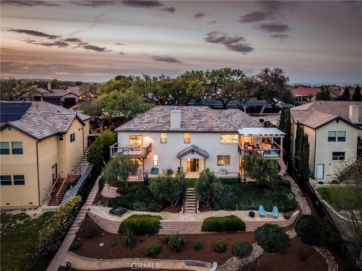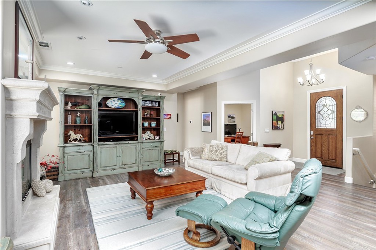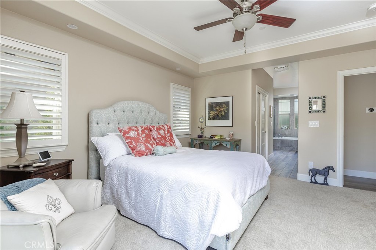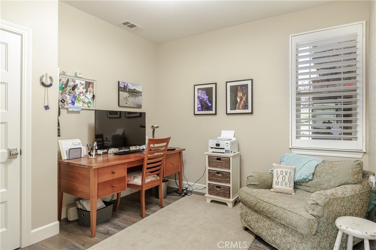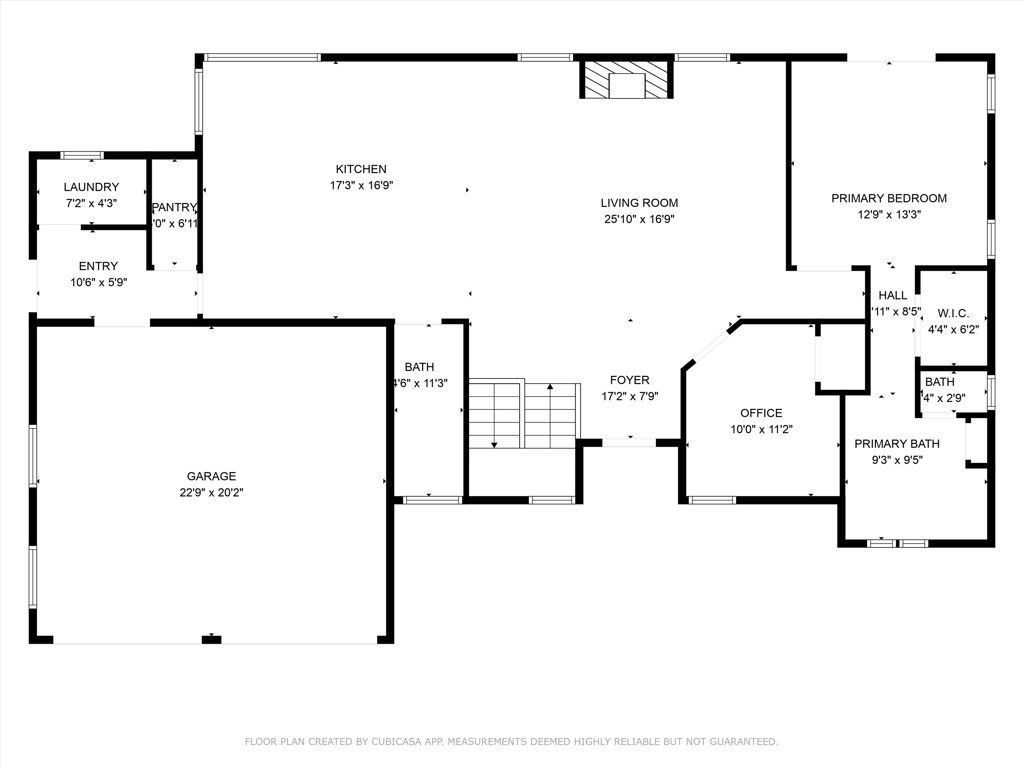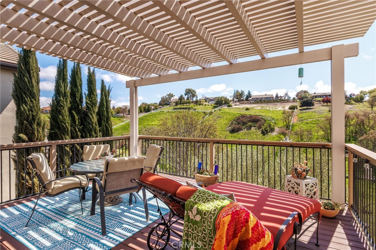Upon entering, find a spacious and bright living room. Framed by a coffered ceiling, plantation shutters and anchored by a gas fireplace and engineered wood flooring, the space opens to a gourmet kitchen. A six burner Jenn-Air range with double ovens and a pot-filler are complemented by the custom tile backsplash and large windows overlooking the backyard and surrounding hillsides. Soft-close drawers, a stately granite island with second sink and quartz counters provide plenty of prep space and storage in addition to the walk-in pantry.
The primary suite is located on the upper level and is completed by a walk-in closet and private deck. The generously appointed primary bath has double sinks, a luxurious tub and a stand-alone glass enclosed shower. Also on the upper floor is a second bedroom (currently utilized as an office), full guest bath, laundry room, an entrance to the two car garage, and a large, covered deck. The upper level lives single level.
Downstairs can function as a separate homestay opportunity or entertaining guests. You’ll find two large bedrooms, including one with a 200 sq. ft bonus room that can be transformed to meet your wishes (office, gym, wine room, etc) and a third full bathroom. In addition to a private, exterior entrance, the downstairs is equipped with a locking barn door to separate the space from upstairs. The downstairs boasts its own living area with access doors to the patio and backyard. This unique home layout lends itself well to a multi-generational family, a home share rental, or care-takers quarters.
Outside, the terraced backyard extends beyond the fence line and runs all the way to the seasonal creek bed below. Pet-friendly artificial turf and non-fruiting olive trees line the top, with producing fruit trees below and recently refreshed, drought tolerant landscaping by Native Landscaping, all on central drip system.
Located just minutes from downtown Paso Robles and the surrounding world-class amenities, this home is ready to be your next chapter. Schedule a showing and come appreciate this well-maintained property.
Property Details
Schools
Interior
Exterior
Financial
Map
Contact Us
Mortgage Calculator
Community
- Address2015 Kleck Road Paso Robles CA
- NeighborhoodPRIC – PR Inside City Limit
- SubdivisionPR City Limits East(110)
- CityPaso Robles
- CountySan Luis Obispo
- Zip Code93446
Subdivisions in Paso Robles
- PR Airport Area130
- PR Cholame Valley140
- PR City Limits East110
- PR City Limits West120
- PR Dry Creek270
- PR Hog Canyon 160
- PR Lake Nacimiento230
- PR Linne280
- PR Rural East170
- PR Rural West250
- PR Shandon Valley 290
Property Summary
- Located in the PR City Limits East(110) subdivision, 2015 Kleck Road Paso Robles CA is a Single Family for sale in Paso Robles, CA, 93446. It is listed for $1,375,000 and features 4 beds, 3 baths, and has approximately 2,764 square feet of living space, and was originally constructed in 2015. The current price per square foot is $497. The average price per square foot for Single Family listings in Paso Robles is $594. The average listing price for Single Family in Paso Robles is $1,600,805.
Similar Listings Nearby
Born and raised in Massachusetts and living throughout New England, Bunny has always enjoyed being close to the coast. Her move to California’s Central Coast has kept her near lovely, natural beaches with the added attraction of the desirable Mediterranean climate. Her love of this area makes her a natural ambassador in presenting the communities to newcomers. She enhances her knowledge of the Central Coast with over thirty years of professional real estate experience, as well as a background a…
More About Bunny Courtesy of Navigators Real Estate. Disclaimer: All data relating to real estate for sale on this page comes from the Broker Reciprocity (BR) of the California Regional Multiple Listing Service. Detailed information about real estate listings held by brokerage firms other than CornerStone Real Estate include the name of the listing broker. Neither the listing company nor CornerStone Real Estate shall be responsible for any typographical errors, misinformation, misprints and shall be held totally harmless. The Broker providing this data believes it to be correct, but advises interested parties to confirm any item before relying on it in a purchase decision. Copyright 2025. California Regional Multiple Listing Service. All rights reserved.
Courtesy of Navigators Real Estate. Disclaimer: All data relating to real estate for sale on this page comes from the Broker Reciprocity (BR) of the California Regional Multiple Listing Service. Detailed information about real estate listings held by brokerage firms other than CornerStone Real Estate include the name of the listing broker. Neither the listing company nor CornerStone Real Estate shall be responsible for any typographical errors, misinformation, misprints and shall be held totally harmless. The Broker providing this data believes it to be correct, but advises interested parties to confirm any item before relying on it in a purchase decision. Copyright 2025. California Regional Multiple Listing Service. All rights reserved. 
