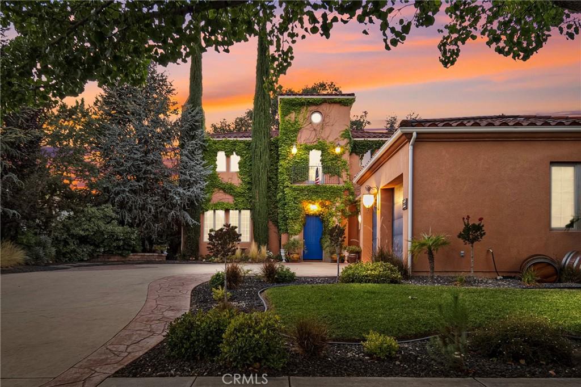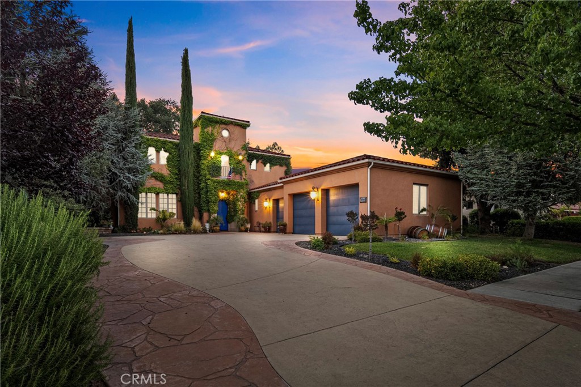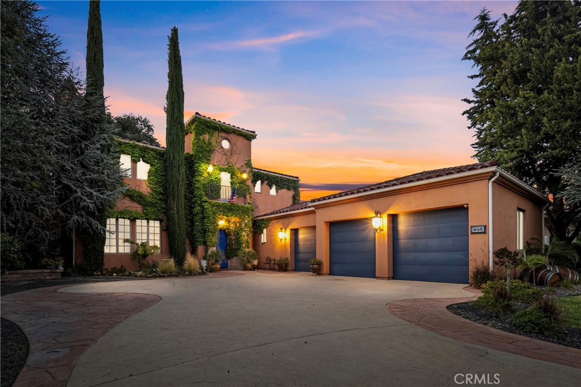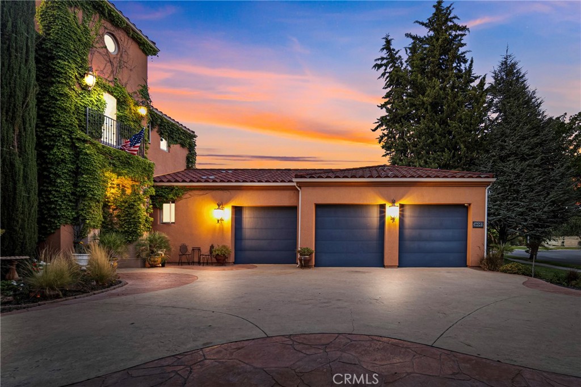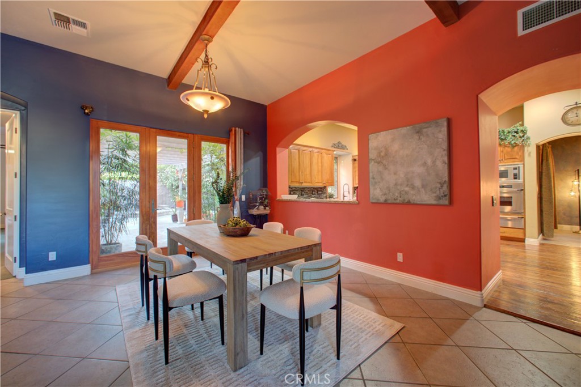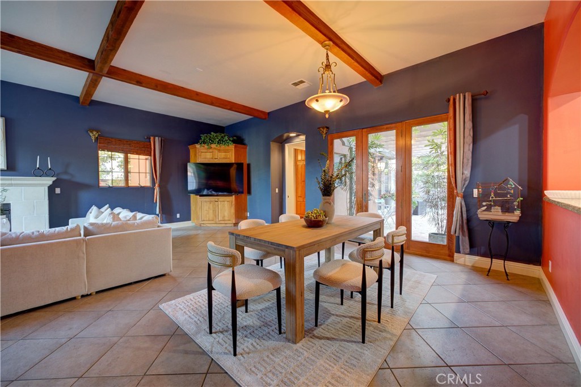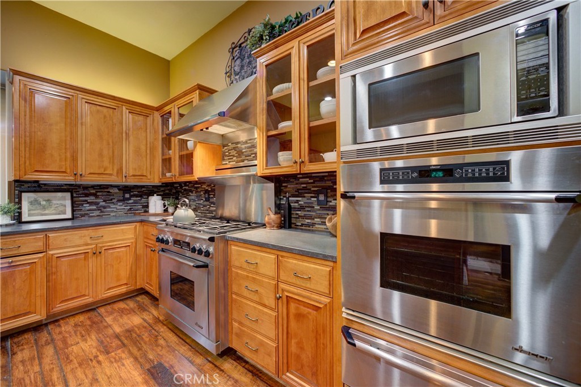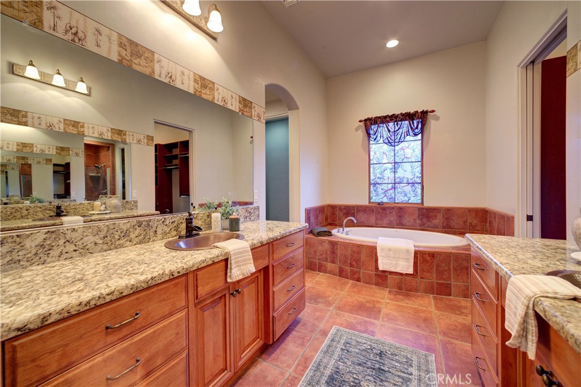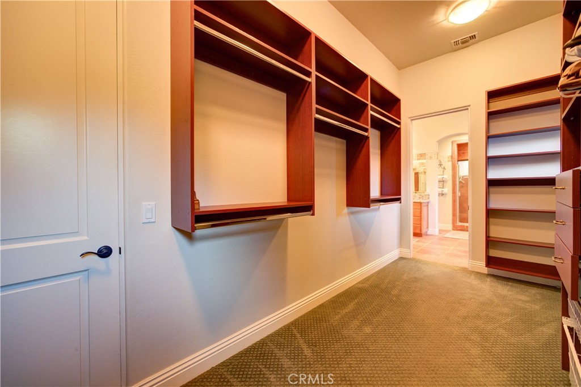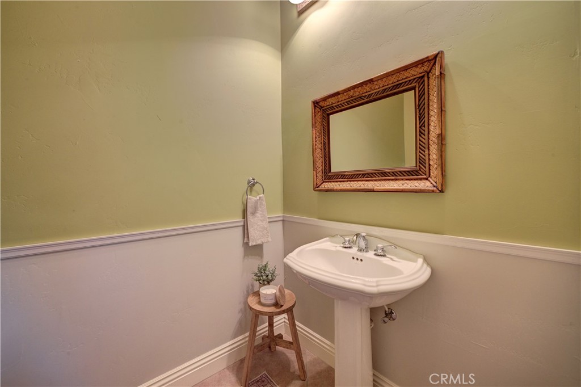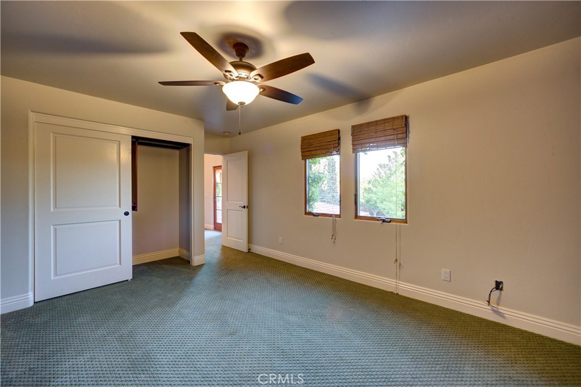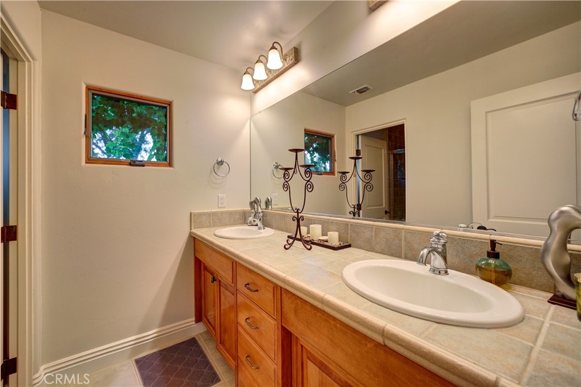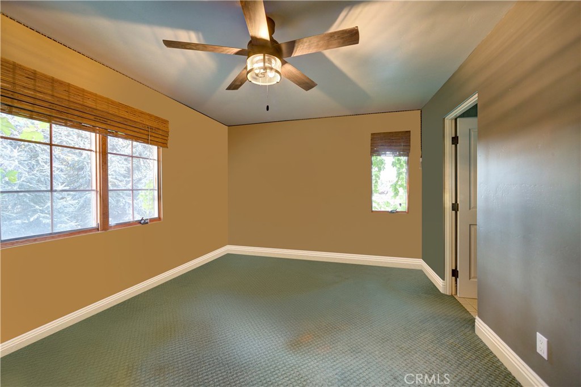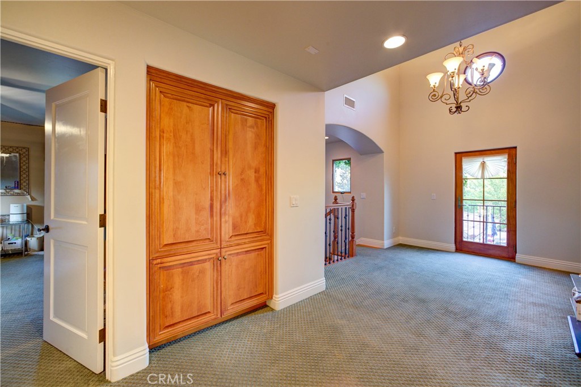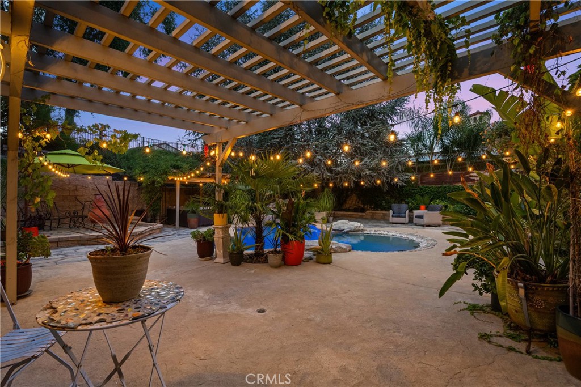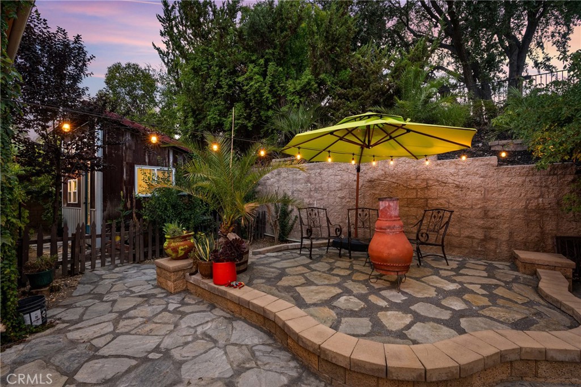From the moment you step through the grand entryway, you’re welcomed by soaring ceilings, natural light, and a sense of warmth that carries throughout the home. Rich wooden ceiling beams and a striking stone fireplace anchor the expansive living room, creating a warm and inviting atmosphere for both relaxing nights in and memorable gatherings.
At the heart of the home is a thoughtfully designed kitchen, featuring hardwood flooring, a luxurious copper sink, custom glass-front cabinetry, an island with a secondary prep sink, and a stylish backsplash. Whether you’re hosting guests or enjoying a quiet morning coffee, the kitchen flows beautifully into the home’s open layout.
The main-level primary suite is a true retreat — complete with its own fireplace, peaceful views of the backyard and pool, and direct access to outdoor living. The ensuite bath is spa-inspired, offering a soaking tub, separate shower, bidet, and heated toilet. A custom-designed walk-in closet with dual access from both the bedroom and bathroom adds a layer of luxury and practicality.
Upstairs, you’ll find three spacious bedrooms, a shared full bath, and a versatile flex space perfect for a media lounge or an additional living space.
Outside, the backyard is your own private oasis. Lounge by the pool, enjoy sunny afternoons under the covered patio, or entertain family and friends. The spacious driveway offers ample room for RV or oversized vehicle parking, while the attached three-car garage adds convenience and storage flexibility.
Additional features include 6-inch soundproof walls for enhanced privacy, elegant French windows on the lower level, a dedicated laundry room, and a quiet office area for remote work or study.
Ideally located with easy access to Highway 46, you''re just minutes from world-renowned wineries, local shopping, and Paso Robles High School.
With its blend of luxurious finishes, thoughtful design, and prime Paso Robles location, “Tuscan Beauty” offers a rare opportunity to experience elevated living in one of Paso Robles’ most desirable neighborhoods.
Property Details
Schools
Interior
Exterior
Financial
Map
Contact Us
Mortgage Calculator
Community
- Address806 Vista Cerro Drive Paso Robles CA
- NeighborhoodPRIC – PR Inside City Limit
- SubdivisionPR City Limits East(110)
- CityPaso Robles
- CountySan Luis Obispo
- Zip Code93446
Subdivisions in Paso Robles
Property Summary
- Located in the PR City Limits East(110) subdivision, 806 Vista Cerro Drive Paso Robles CA is a Single Family for sale in Paso Robles, CA, 93446. It is listed for $1,299,000 and features 4 beds, 4 baths, and has approximately 3,252 square feet of living space, and was originally constructed in 2003. The current price per square foot is $399. The average price per square foot for Single Family listings in Paso Robles is $573. The average listing price for Single Family in Paso Robles is $1,470,106.
Similar Listings Nearby
Born and raised in Massachusetts and living throughout New England, Bunny has always enjoyed being close to the coast. Her move to California’s Central Coast has kept her near lovely, natural beaches with the added attraction of the desirable Mediterranean climate. Her love of this area makes her a natural ambassador in presenting the communities to newcomers. She enhances her knowledge of the Central Coast with over thirty years of professional real estate experience, as well as a background a…
More About Bunny Courtesy of Invest SLO. Disclaimer: All data relating to real estate for sale on this page comes from the Broker Reciprocity (BR) of the California Regional Multiple Listing Service. Detailed information about real estate listings held by brokerage firms other than CornerStone Real Estate include the name of the listing broker. Neither the listing company nor CornerStone Real Estate shall be responsible for any typographical errors, misinformation, misprints and shall be held totally harmless. The Broker providing this data believes it to be correct, but advises interested parties to confirm any item before relying on it in a purchase decision. Copyright 2025. California Regional Multiple Listing Service. All rights reserved.
Courtesy of Invest SLO. Disclaimer: All data relating to real estate for sale on this page comes from the Broker Reciprocity (BR) of the California Regional Multiple Listing Service. Detailed information about real estate listings held by brokerage firms other than CornerStone Real Estate include the name of the listing broker. Neither the listing company nor CornerStone Real Estate shall be responsible for any typographical errors, misinformation, misprints and shall be held totally harmless. The Broker providing this data believes it to be correct, but advises interested parties to confirm any item before relying on it in a purchase decision. Copyright 2025. California Regional Multiple Listing Service. All rights reserved. 