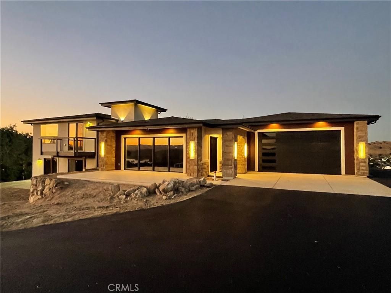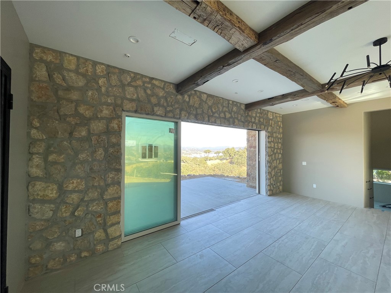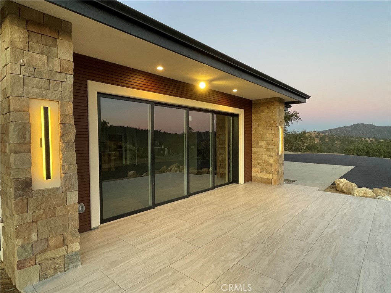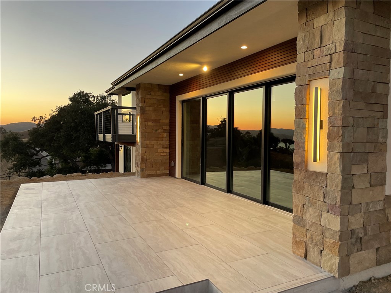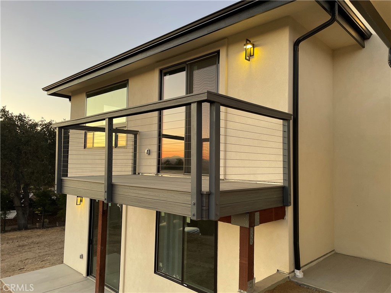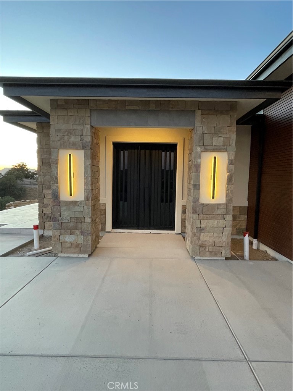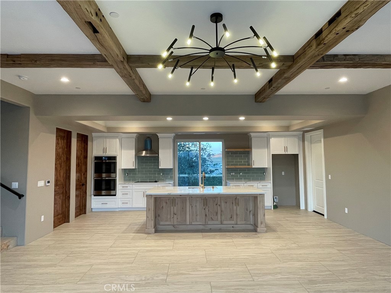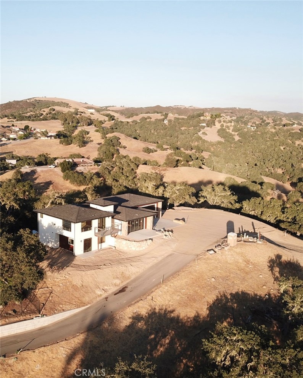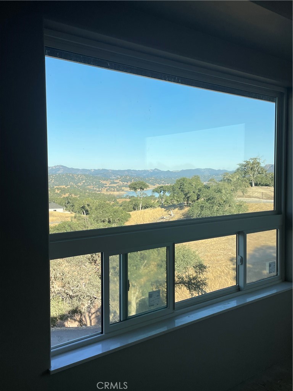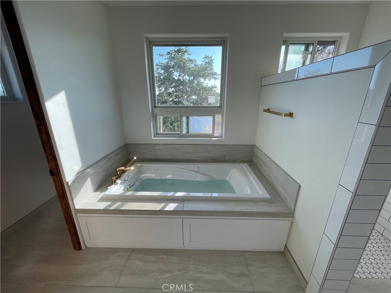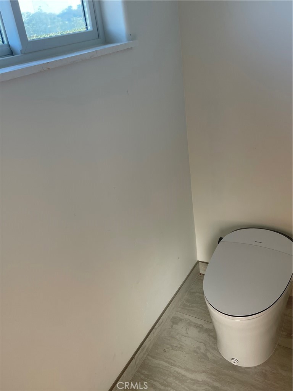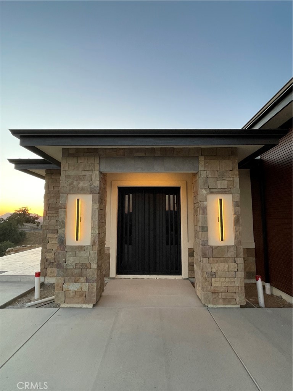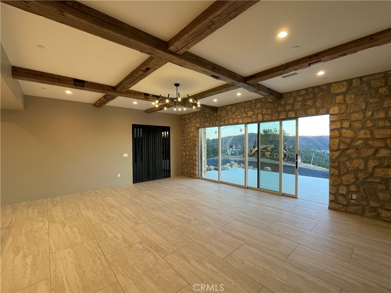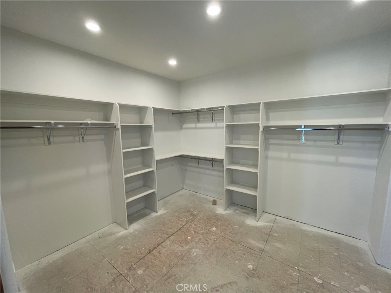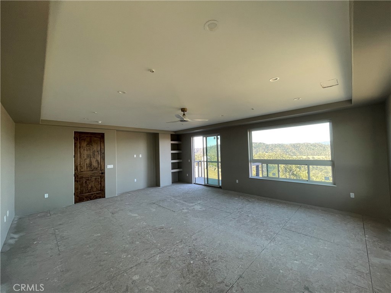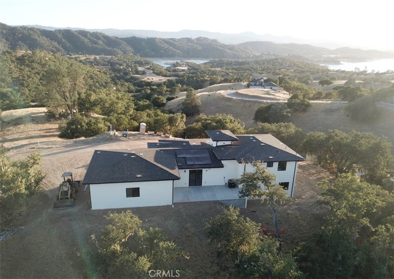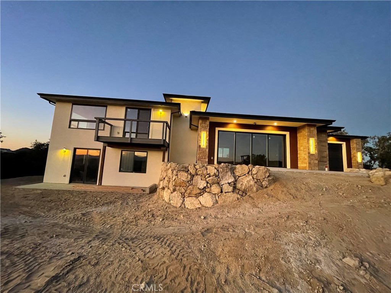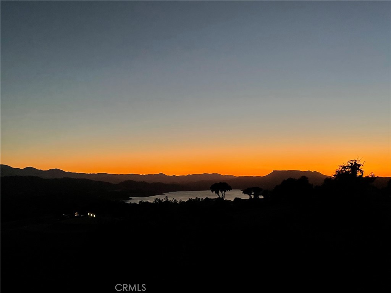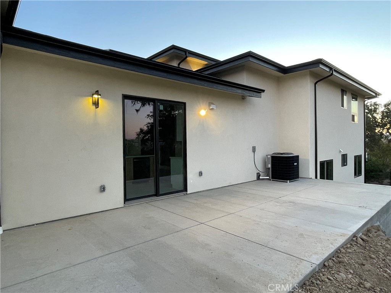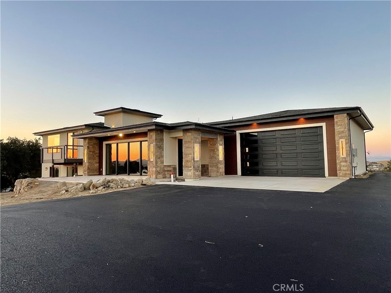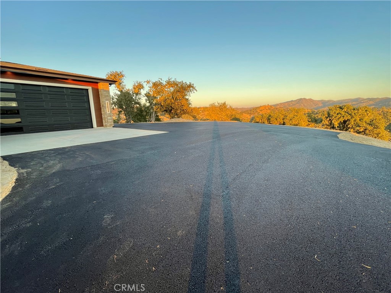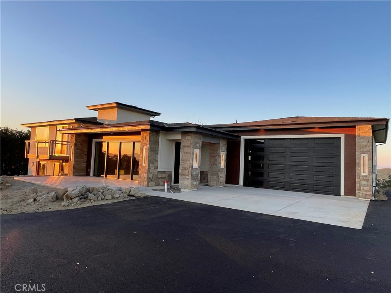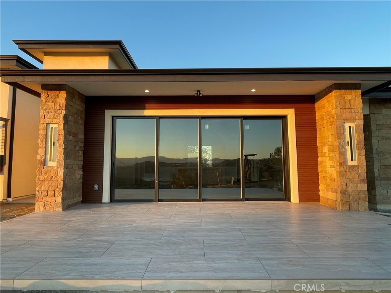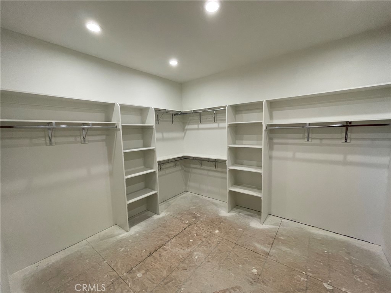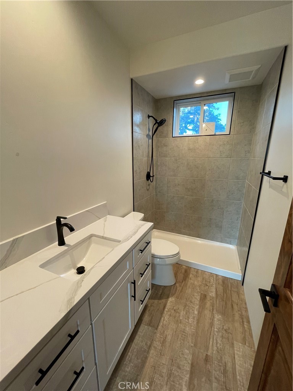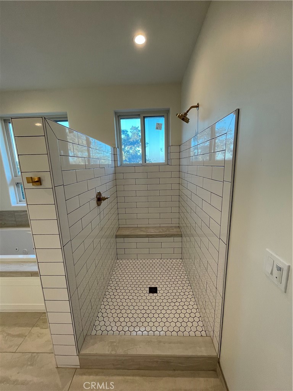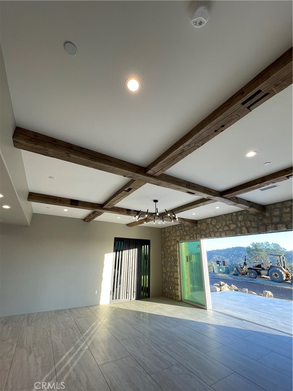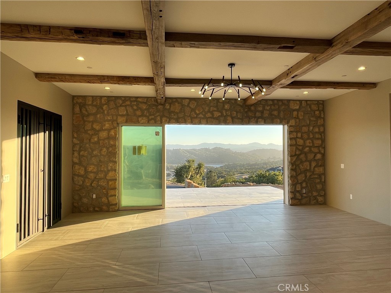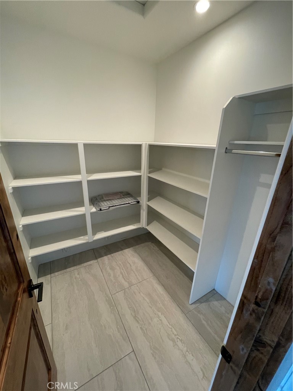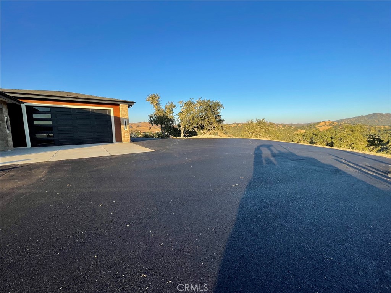Stucco &' Custom aluminum horizontal siding, Real stone walls cut from a quarry in Texas. The lakeview patio has Italian tile that flows right into the living area through the 16-foot-wide retractable glass door. The garage is 30’ x 30’ with a 10’ foot tall and 18’ foot wide Insulated door. There is an inside laundry room located in the garage. Once you walk through the steel custom double doors you will notice the Reclaimed Beam ceiling originating from a barn, built by the Amish in 1870. The wall facing the lake with the 16'' retractable door is adorned with quarried Stone of a different style to look old in Spanish Hacienda. GE Appliances, custom cabinets, and a knotty Alder Island. Cabinets have quartz countertops as do all the windowsills. Off the kitchen is a large pantry with ample food storage shelving and a coat rack. Adjacent to that is a powder room with Barn Wood wains coating. This home is a split level, minimizing elevation changes &' taking advantage of all the views. Six steps up to the gracious master bedroom, which is approximately 24 x 22 overlooking Lake Nacimiento to the south as well as the coastal Hills in the distance, the en suite boast a Jetted bathtub 6’ foot in length to fit most any adult, as well as a walk-in shower with Subway tile, besides the vanity with dual sinks there is a custom make up station and a bidet for all your personal hygiene needs. The master bedroom closet is approximately 16 x 12 and can fit everyone’s clothing and whatever you need to store. On the lower level also only six steps from main living area is a great room for your billiards table TV foosball in any entertaining purposes you might desire. This room also boast''s great views of the lake. There are an additional two bedrooms, and a full three-quarter bath located on this level. The built-in shower has Italian tile, and the vanity has a quartz countertop. All the doors in this home are knotty Alder and stained a warm honey color. There is ample level space to make any future improvements such as pool, or other ideas.
Property Details
Schools
Interior
Exterior
Financial
Map
Contact Us
Mortgage Calculator
Community
- Address2840 Edgewood Court Paso Robles CA
- NeighborhoodPRNW – PR North 46-West 101
- SubdivisionPR Lake Nacimiento(230)
- CityPaso Robles
- CountySan Luis Obispo
- Zip Code93446
Subdivisions in Paso Robles
Property Summary
- Located in the PR Lake Nacimiento(230) subdivision, 2840 Edgewood Court Paso Robles CA is a Single Family for sale in Paso Robles, CA, 93446. It is listed for $1,675,000 and features 3 beds, 3 baths, and has approximately 2,700 square feet of living space, and was originally constructed in 2025. The current price per square foot is $620. The average price per square foot for Single Family listings in Paso Robles is $594. The average listing price for Single Family in Paso Robles is $1,565,004.
Similar Listings Nearby
Born and raised in Massachusetts and living throughout New England, Bunny has always enjoyed being close to the coast. Her move to California’s Central Coast has kept her near lovely, natural beaches with the added attraction of the desirable Mediterranean climate. Her love of this area makes her a natural ambassador in presenting the communities to newcomers. She enhances her knowledge of the Central Coast with over thirty years of professional real estate experience, as well as a background a…
More About Bunny Courtesy of Lakenacimiento.Com Realty. Disclaimer: All data relating to real estate for sale on this page comes from the Broker Reciprocity (BR) of the California Regional Multiple Listing Service. Detailed information about real estate listings held by brokerage firms other than CornerStone Real Estate include the name of the listing broker. Neither the listing company nor CornerStone Real Estate shall be responsible for any typographical errors, misinformation, misprints and shall be held totally harmless. The Broker providing this data believes it to be correct, but advises interested parties to confirm any item before relying on it in a purchase decision. Copyright 2025. California Regional Multiple Listing Service. All rights reserved.
Courtesy of Lakenacimiento.Com Realty. Disclaimer: All data relating to real estate for sale on this page comes from the Broker Reciprocity (BR) of the California Regional Multiple Listing Service. Detailed information about real estate listings held by brokerage firms other than CornerStone Real Estate include the name of the listing broker. Neither the listing company nor CornerStone Real Estate shall be responsible for any typographical errors, misinformation, misprints and shall be held totally harmless. The Broker providing this data believes it to be correct, but advises interested parties to confirm any item before relying on it in a purchase decision. Copyright 2025. California Regional Multiple Listing Service. All rights reserved. 