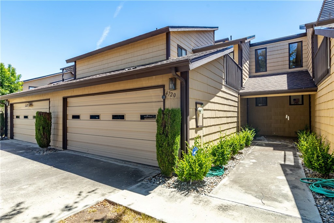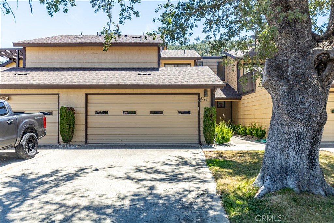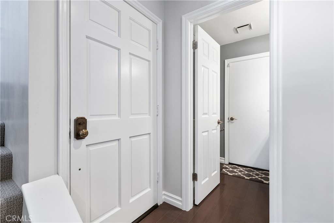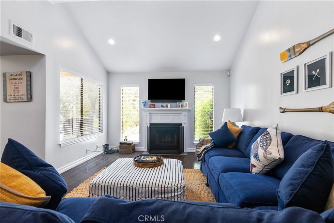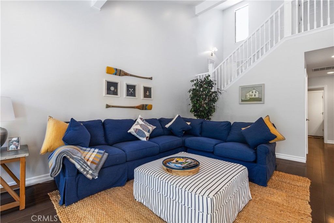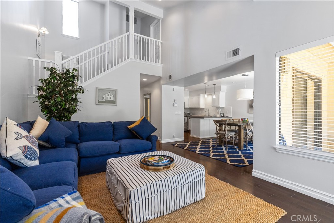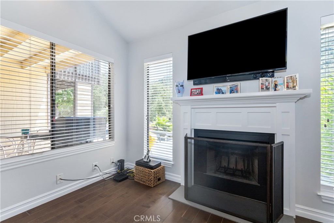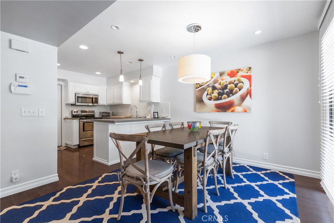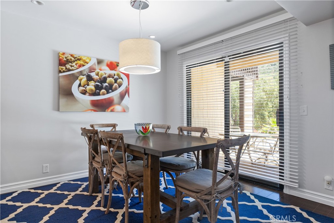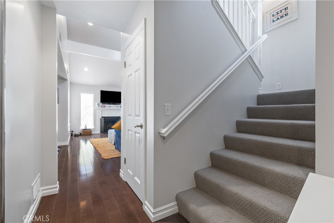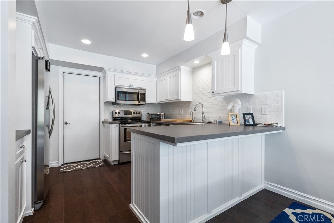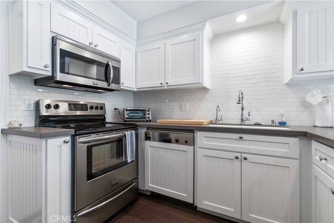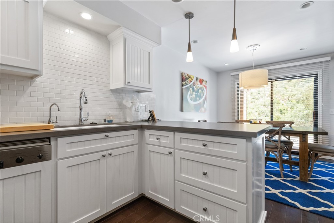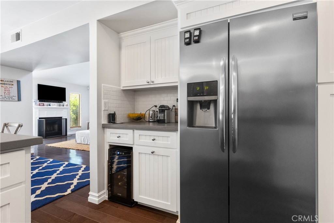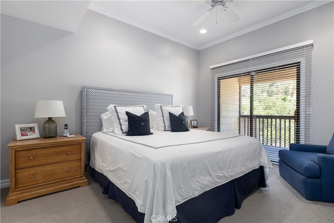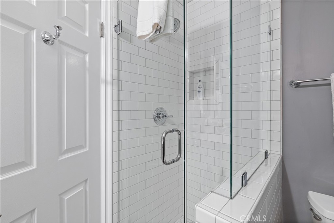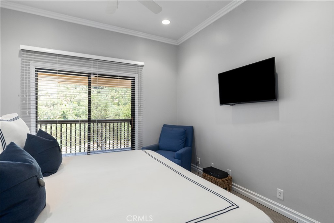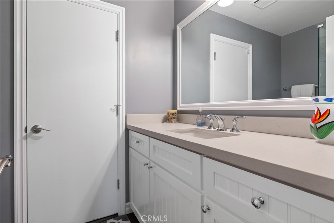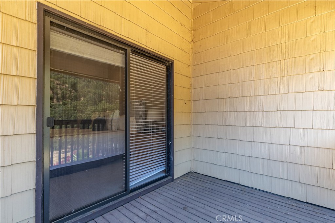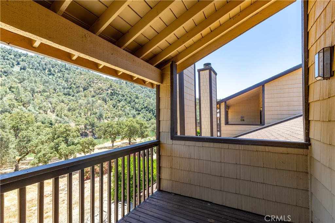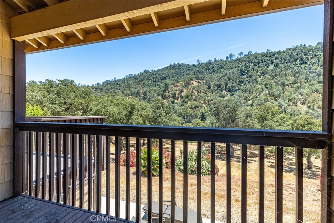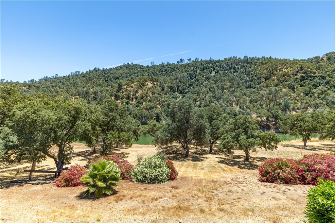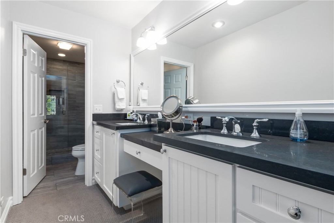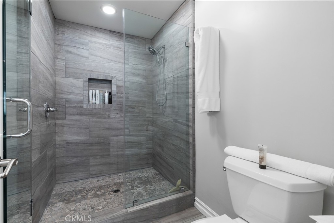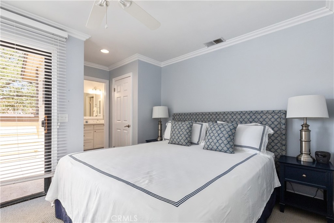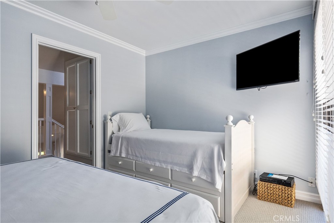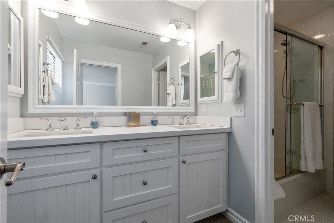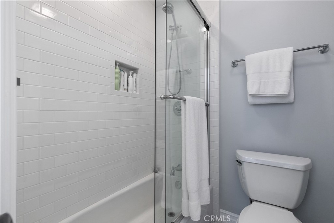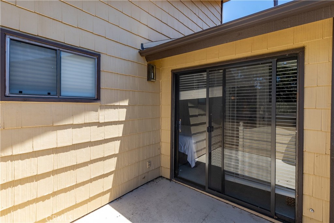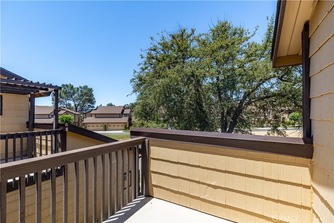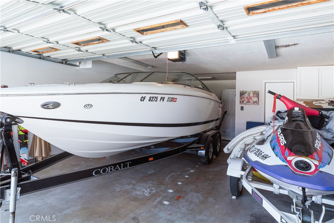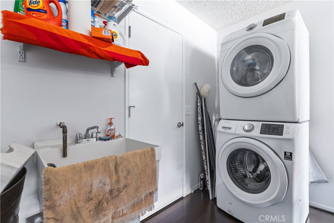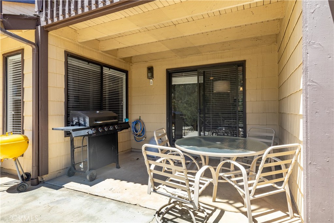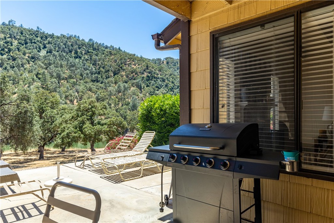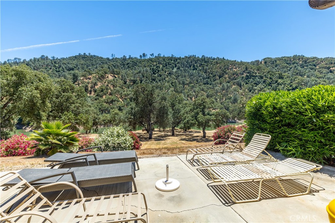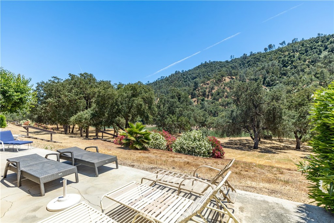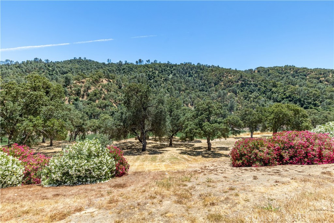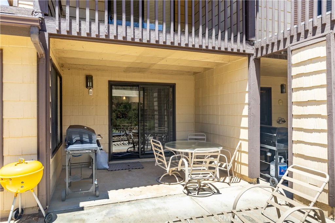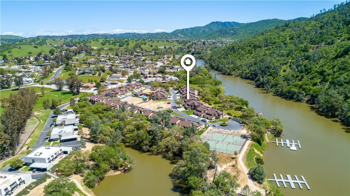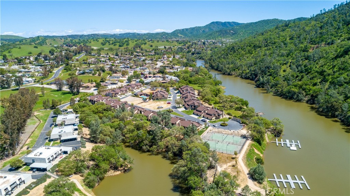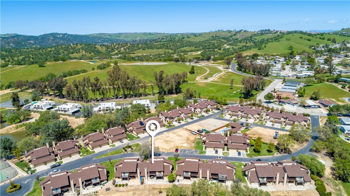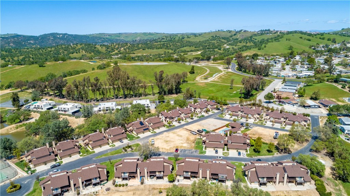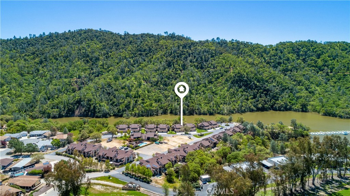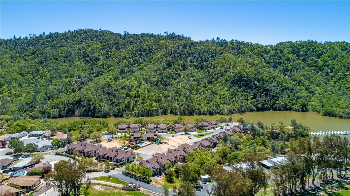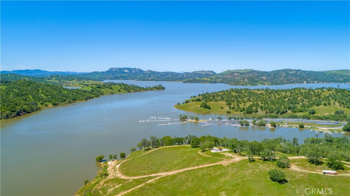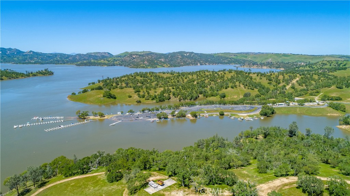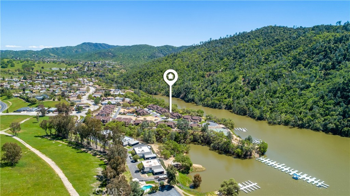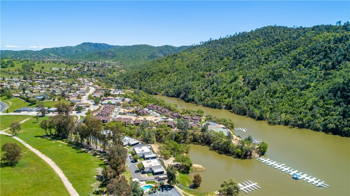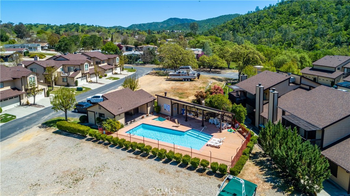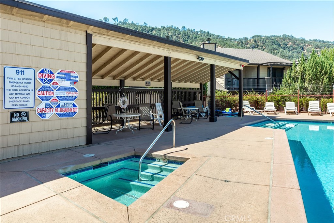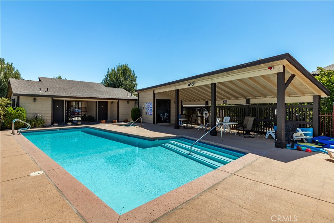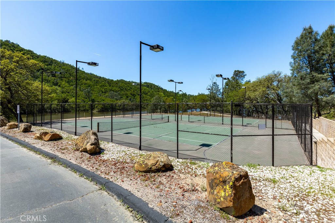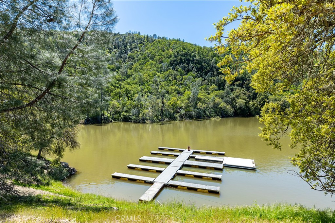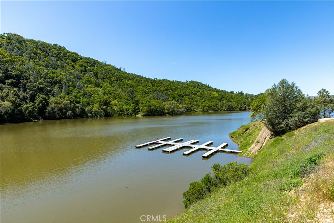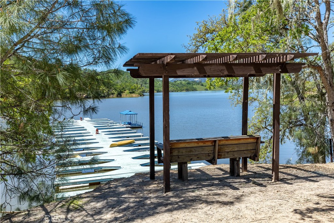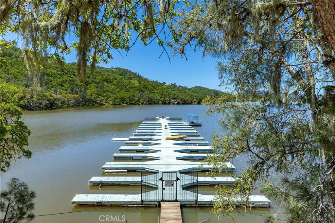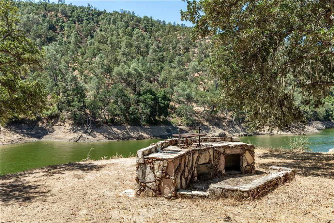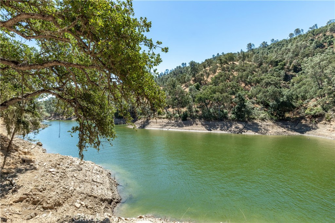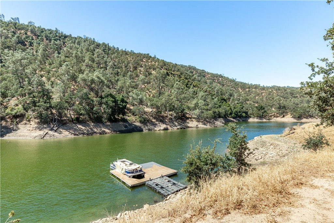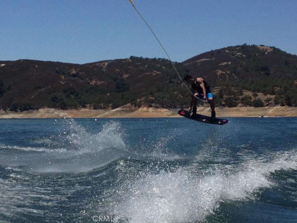As you step inside, you’ll immediately notice the thoughtful custom upgrades that set this unit apart. The entire first floor is adorned with engineered wood flooring, while the powder room is elegantly finished with a step-in shower, featuring subway tile and a glass enclosure. The vanity boasts a quartz countertop blending function and style seamlessly.
The living room is a showstopper, highlighted by a vaulted ceiling and a wood-burning fireplace with a custom mantle surround. Every window and sliding glass door, which lead to the yard and upstairs balconies, is dressed with tasteful coverings, ensuring privacy and sophistication. Updated recessed lighting and ceiling fans enhance the ambiance throughout the home.
The kitchen is a chef’s dream, featuring beadboard cabinets, quartz countertops, and a deep ceramic Kohler sink. The suite of stainless steel appliances adds modern flair, while the custom trim, baseboards, and railings showcase impeccable attention to detail.
Upstairs, you’ll discover two generously sized primary bedrooms, each with its own ensuite bathroom. The second primary bathroom impresses with a double sink vanity, a dedicated makeup station, and a fully tiled step-in shower with a glass enclosure. The third bathroom offers luxury at its finest, with a double sink vanity on a quartz countertop, a soaking tub, and a subway-tiled shower with a glass enclosure.
Living in this stunning condo also means enjoying all the incredible amenities of Heritage Ranch. Take advantage of tennis and pickleball courts, pools, scenic trails, an equestrian center, a recreational barn, a dog park, and easy access to the boat launch. Additional parking is available for RVs and boats, and the community is conveniently located near a top-rated elementary school and a well-stocked grocery store.
This is more than just a home' it’s a lifestyle. Don’t miss this exceptional opportunity!
Property Details
Schools
Interior
Exterior
Financial
Map
Contact Us
Mortgage Calculator
Community
- Address4720 Shady Creek Lane 54 Paso Robles CA
- NeighborhoodPRNW – PR North 46-West 101
- SubdivisionPR Lake Nacimiento(230)
- CityPaso Robles
- CountySan Luis Obispo
- Zip Code93446
Subdivisions in Paso Robles
- PR Airport Area130
- PR Cholame Valley140
- PR City Limits East110
- PR City Limits West120
- PR Dry Creek270
- PR Hog Canyon 160
- PR Lake Nacimiento230
- PR Linne280
- PR Rural East170
- PR Rural West250
- PR Shandon Valley 290
Property Summary
- Located in the PR Lake Nacimiento(230) subdivision, 4720 Shady Creek Lane 54 Paso Robles CA is a Condo for sale in Paso Robles, CA, 93446. It is listed for $529,999 and features 2 beds, 3 baths, and has approximately 1,321 square feet of living space, and was originally constructed in 1984. The current price per square foot is $401. The average price per square foot for Condo listings in Paso Robles is $372. The average listing price for Condo in Paso Robles is $392,700.
Similar Listings Nearby
Born and raised in Massachusetts and living throughout New England, Bunny has always enjoyed being close to the coast. Her move to California’s Central Coast has kept her near lovely, natural beaches with the added attraction of the desirable Mediterranean climate. Her love of this area makes her a natural ambassador in presenting the communities to newcomers. She enhances her knowledge of the Central Coast with over thirty years of professional real estate experience, as well as a background a…
More About Bunny Courtesy of RE/MAX Parkside Real Estate. Disclaimer: All data relating to real estate for sale on this page comes from the Broker Reciprocity (BR) of the California Regional Multiple Listing Service. Detailed information about real estate listings held by brokerage firms other than CornerStone Real Estate include the name of the listing broker. Neither the listing company nor CornerStone Real Estate shall be responsible for any typographical errors, misinformation, misprints and shall be held totally harmless. The Broker providing this data believes it to be correct, but advises interested parties to confirm any item before relying on it in a purchase decision. Copyright 2025. California Regional Multiple Listing Service. All rights reserved.
Courtesy of RE/MAX Parkside Real Estate. Disclaimer: All data relating to real estate for sale on this page comes from the Broker Reciprocity (BR) of the California Regional Multiple Listing Service. Detailed information about real estate listings held by brokerage firms other than CornerStone Real Estate include the name of the listing broker. Neither the listing company nor CornerStone Real Estate shall be responsible for any typographical errors, misinformation, misprints and shall be held totally harmless. The Broker providing this data believes it to be correct, but advises interested parties to confirm any item before relying on it in a purchase decision. Copyright 2025. California Regional Multiple Listing Service. All rights reserved. 
