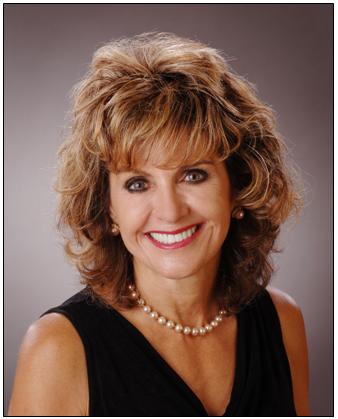Property Details
Schools
Interior
Exterior
Financial
Map
Contact Us
Mortgage Calculator
Community
- AddressSand Harbor CT Lot 77 Paso Robles CA
- SubdivisionPR Lake Nacimiento(230)
- CityPaso Robles
- CountySan Luis Obispo
- Zip Code93446
Subdivisions in Paso Robles
Property Summary
- Located in the PR Lake Nacimiento(230) subdivision, Sand Harbor CT Lot 77 Paso Robles CA is a Single Family for sale in Paso Robles, CA, 93446. It is listed for $799,900 and features 3 beds, 3 baths, and has approximately 2,462 square feet of living space, and was originally constructed in 2011. The current price per square foot is $325. The average price per square foot for Single Family listings in Paso Robles is $572. The average listing price for Single Family in Paso Robles is $1,444,243.
Similar Listings Nearby
I have been a successful Real-Estate Broker for 40+ years. My continued success is attributed to my vast clientele and their loyalty. When I meet a new client, I make them my top priority. YOU always come first! I will work diligently to ensure that the you find the perfect home for your special needs and most importantly to assure a smooth closing. I will do what ever it takes.
It’s because of my hard work and dedication to my clients that my business continues to grow. But rest assure…
 Courtesy of RE/MAX Parkside Real Estate. Disclaimer: All data relating to real estate for sale on this page comes from the Broker Reciprocity (BR) of the California Regional Multiple Listing Service. Detailed information about real estate listings held by brokerage firms other than CornerStone Real Estate include the name of the listing broker. Neither the listing company nor CornerStone Real Estate shall be responsible for any typographical errors, misinformation, misprints and shall be held totally harmless. The Broker providing this data believes it to be correct, but advises interested parties to confirm any item before relying on it in a purchase decision. Copyright 2025. California Regional Multiple Listing Service. All rights reserved.
Courtesy of RE/MAX Parkside Real Estate. Disclaimer: All data relating to real estate for sale on this page comes from the Broker Reciprocity (BR) of the California Regional Multiple Listing Service. Detailed information about real estate listings held by brokerage firms other than CornerStone Real Estate include the name of the listing broker. Neither the listing company nor CornerStone Real Estate shall be responsible for any typographical errors, misinformation, misprints and shall be held totally harmless. The Broker providing this data believes it to be correct, but advises interested parties to confirm any item before relying on it in a purchase decision. Copyright 2025. California Regional Multiple Listing Service. All rights reserved. 































































