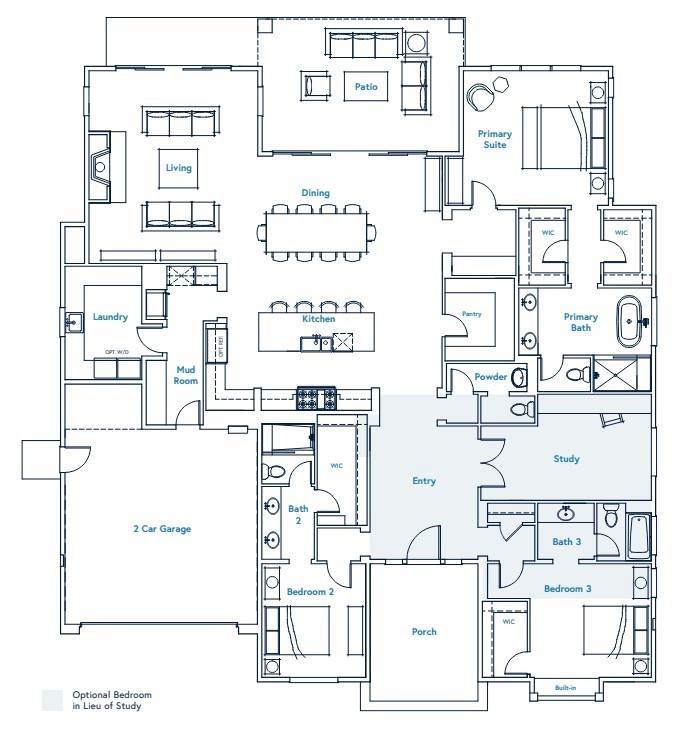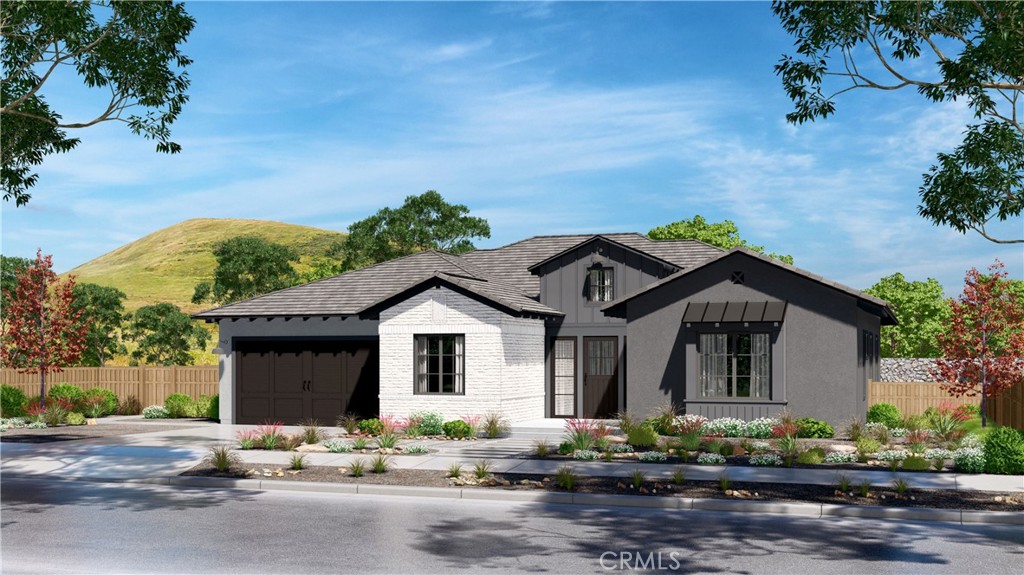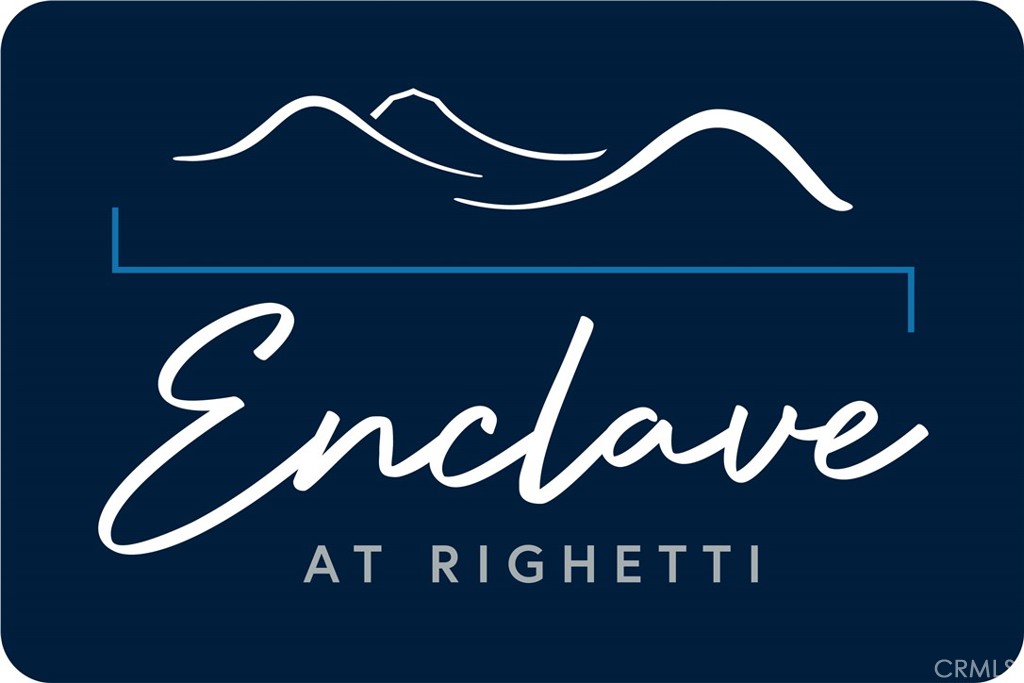The Luxurious Primary Suite with a soaking tub and a marble-looking porcelain shower will spoil you at the end of any busy day. Additional 2 secondary bedrooms have connected private bathrooms and ample walk-in closets. The wonderful office space with two glass French doors is the perfect location for someone who works from home. Designer selected lighting, LED recessed lighting, a gas stub for future BBQ, Conduit, and box for future electric car charger, Keyless Emtek Entry System, Nest 3rd generation-multiple zoned heating and air conditioning. Tankless water heater with recirculating pump, structured wiring & multi-media outlet in the Great room and all bedrooms. The home will be ready for Summer move-in.
Property Details
Schools
Interior
Exterior
Financial
Map
Contact Us
Mortgage Calculator
Community
- Address1478 Hansen Lane San Luis Obispo CA
- NeighborhoodSLO – San Luis Obispo
- CitySan Luis Obispo
- CountySan Luis Obispo
- Zip Code93401
Subdivisions in San Luis Obispo
Property Summary
- 1478 Hansen Lane San Luis Obispo CA is a Single Family for sale in San Luis Obispo, CA, 93401. It is listed for $2,233,938 and features 3 beds, 4 baths, and has approximately 2,964 square feet of living space, and was originally constructed in 2025. The current price per square foot is $754. The average price per square foot for Single Family listings in San Luis Obispo is $769. The average listing price for Single Family in San Luis Obispo is $1,868,332.
Similar Listings Nearby
Born and raised in Massachusetts and living throughout New England, Bunny has always enjoyed being close to the coast. Her move to California’s Central Coast has kept her near lovely, natural beaches with the added attraction of the desirable Mediterranean climate. Her love of this area makes her a natural ambassador in presenting the communities to newcomers. She enhances her knowledge of the Central Coast with over thirty years of professional real estate experience, as well as a background a…
More About Bunny Courtesy of Sure Sell Real Estate. Disclaimer: All data relating to real estate for sale on this page comes from the Broker Reciprocity (BR) of the California Regional Multiple Listing Service. Detailed information about real estate listings held by brokerage firms other than CornerStone Real Estate include the name of the listing broker. Neither the listing company nor CornerStone Real Estate shall be responsible for any typographical errors, misinformation, misprints and shall be held totally harmless. The Broker providing this data believes it to be correct, but advises interested parties to confirm any item before relying on it in a purchase decision. Copyright 2025. California Regional Multiple Listing Service. All rights reserved.
Courtesy of Sure Sell Real Estate. Disclaimer: All data relating to real estate for sale on this page comes from the Broker Reciprocity (BR) of the California Regional Multiple Listing Service. Detailed information about real estate listings held by brokerage firms other than CornerStone Real Estate include the name of the listing broker. Neither the listing company nor CornerStone Real Estate shall be responsible for any typographical errors, misinformation, misprints and shall be held totally harmless. The Broker providing this data believes it to be correct, but advises interested parties to confirm any item before relying on it in a purchase decision. Copyright 2025. California Regional Multiple Listing Service. All rights reserved. 







