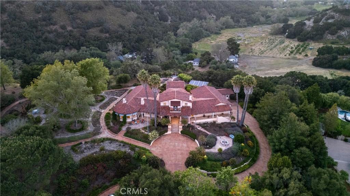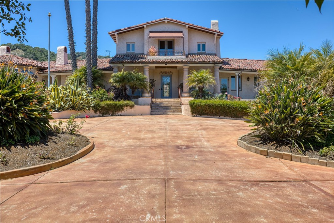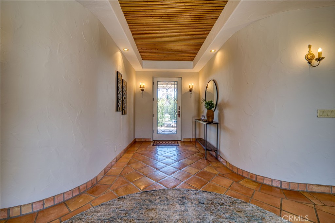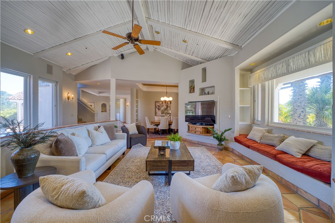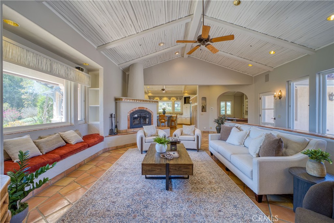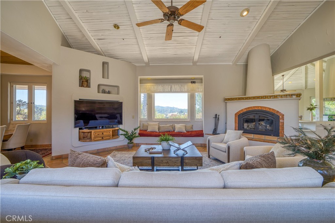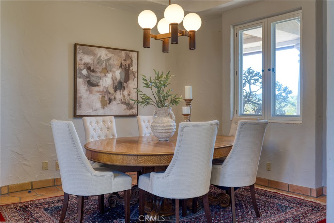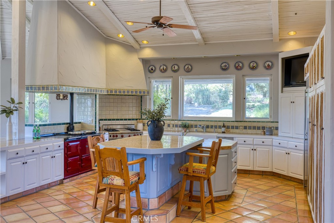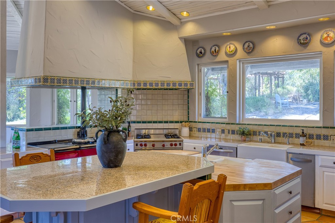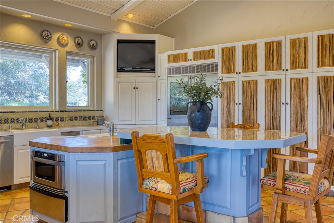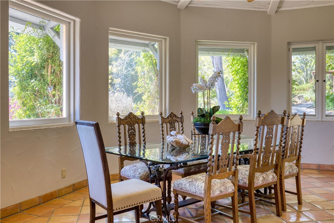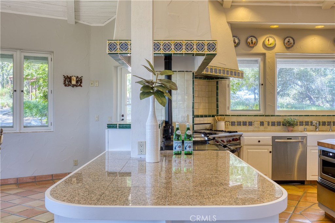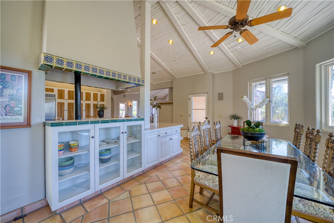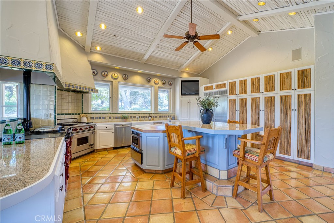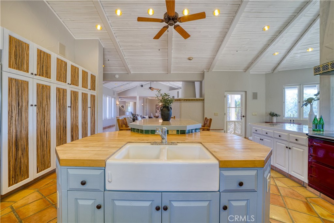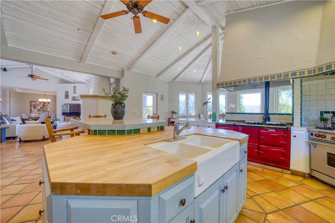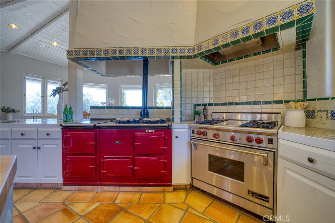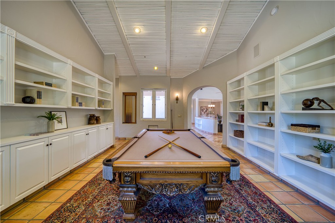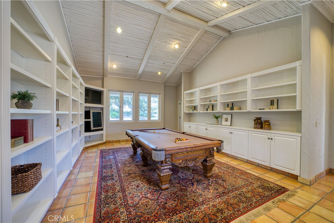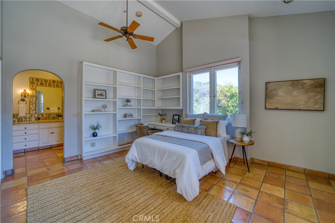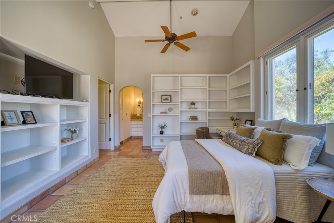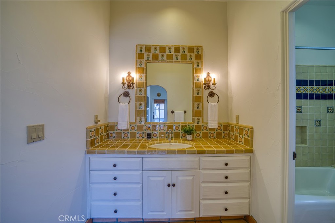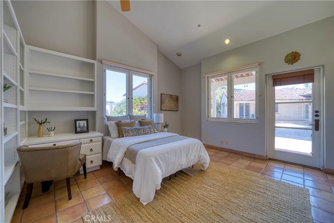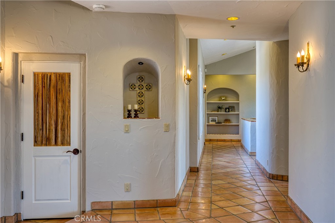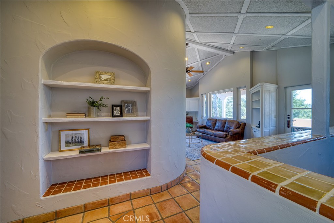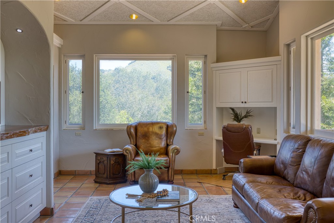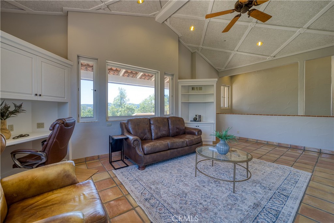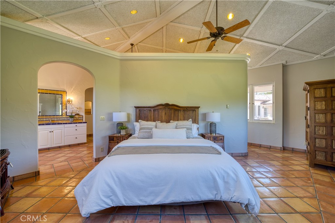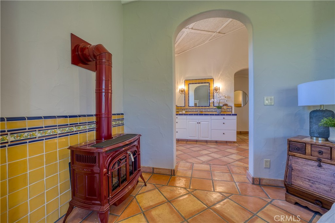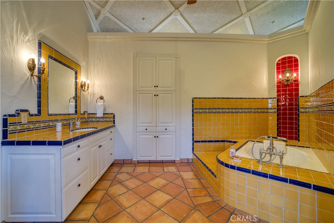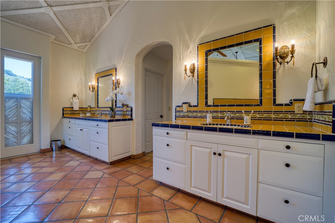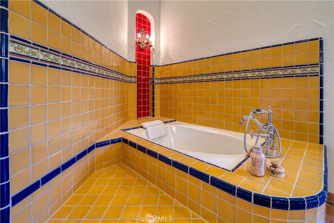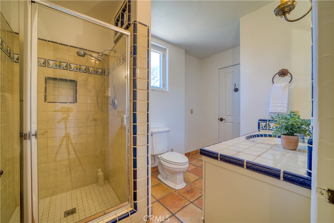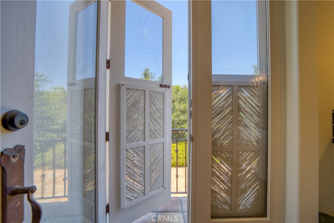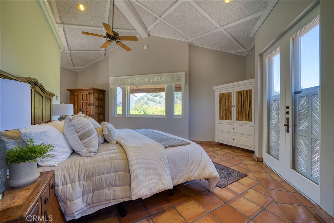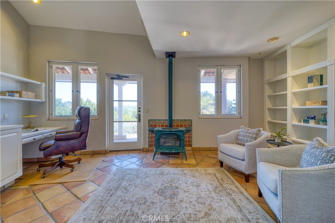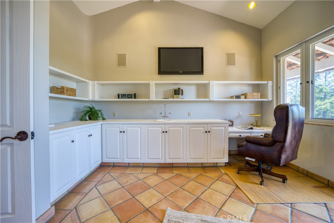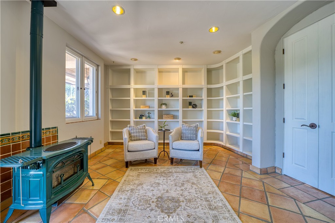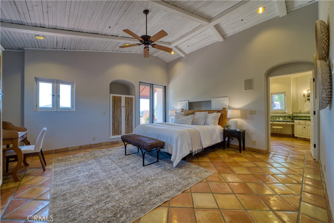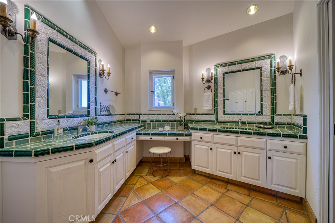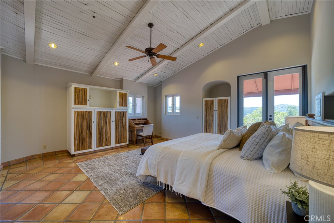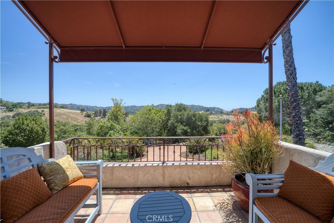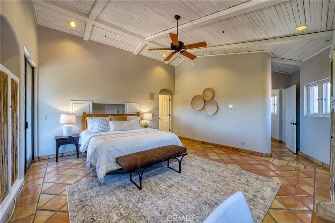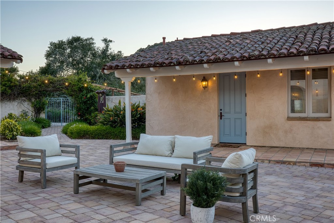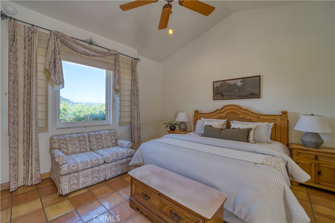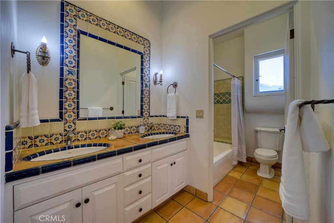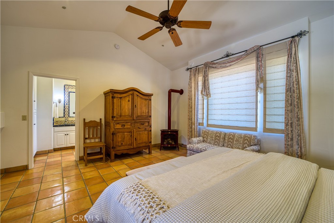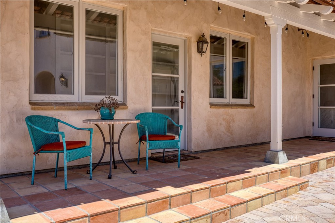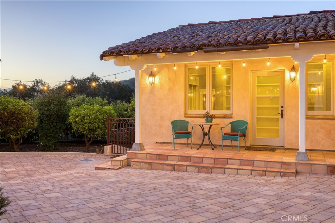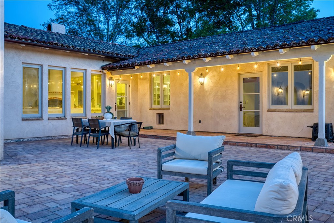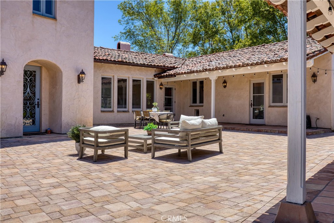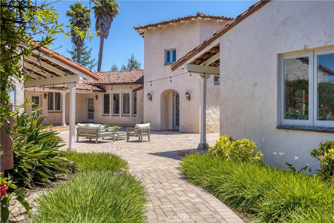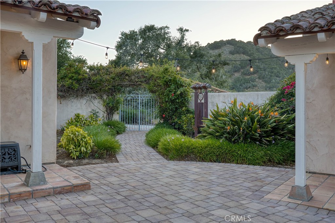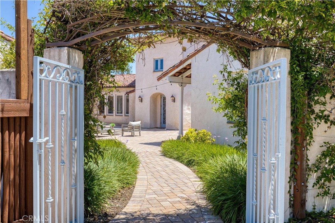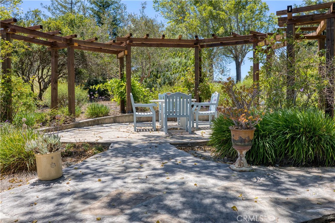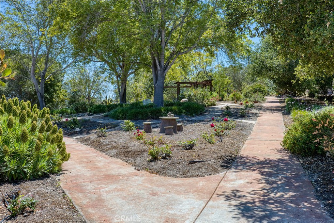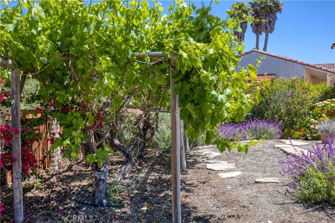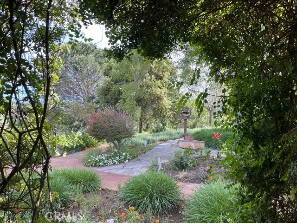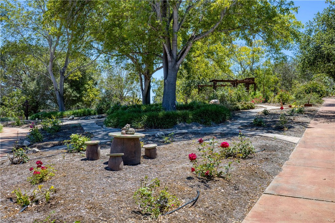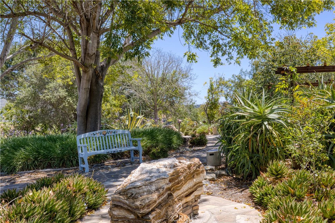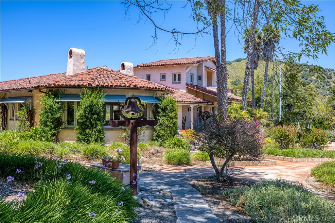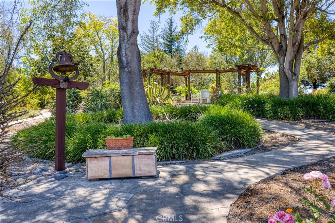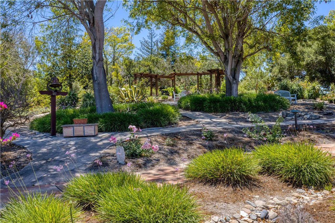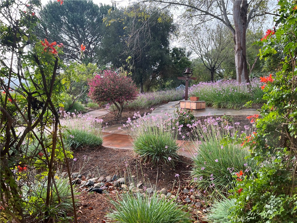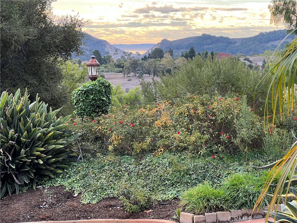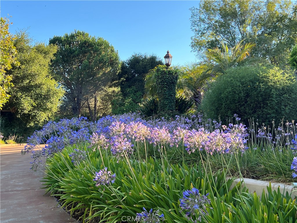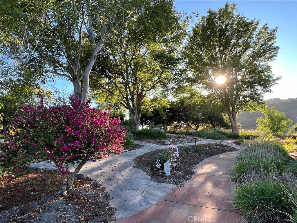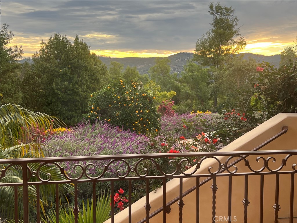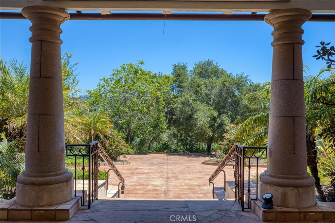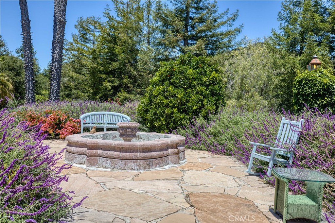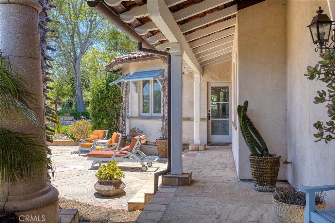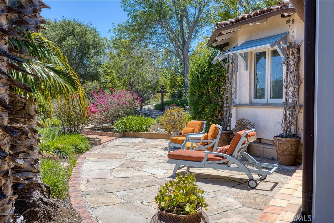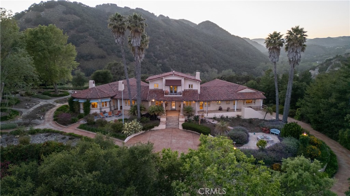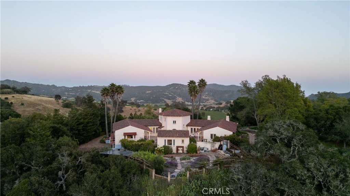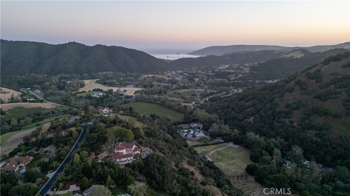custom home offers an elegant blend of timeless design and modern comfort, framed by meandering pathways, peaceful courtyards, tranquil mountains, pergolas, and sweeping views of rolling hills, with a glimpse of the ocean. The main residence of 5523 sq. ft. includes three bedrooms and four baths, while an additional 384 sq ft detached casita, with its own bath provides flexible space for guests or multigenerational living. A 4-bay garage with ample storage and an additional detached garage for garden and tractor equipment adds unmatched utility. From the moment you enter through the stately front gate and drive down the long, landscaped driveway, you’ll be captivated by the home’s extraordinary craftsmanship. Curved walls, intricate ceilings, arched windows and doors, built-in cabinetry, and handcrafted tiles showcase the authentic detail rarely seen today. Fresh
interior paint and updated kitchen accents enhance the warm and inviting atmosphere. The open floor plan centers around a grand living room and
formal dining area, ideal for entertaining. The gourmet kitchen features premium appliances, a center island with bar seating, and a breakfast nook
with direct access to a lush botanical garden, seamlessly blending indoor and outdoor living. Dual primary suites offer flexible luxury: the main-level suite includes a private office or den and a spa-style bathroom with a soaking tub and walk-in shower. The upper-level suite features a private deck with panoramic views, and both include spacious walk-in closets. Additional spaces include a versatile library/game room serving as a home theater,
man cave, woman''s cave, or a second formal dining room, and a separate guest en-suite that opens to a central courtyard. A cozy billiard room with
custom-built-ins offers a relaxing retreat. With four bedrooms, two libraries, four garage bays, and a separate utility garage, every bedroom suite is very independent. This estate offers serenity, privacy, and space—just minutes from beaches, renowned wineries, and downtown San Luis Obispo. Don’t miss this rare opportunity to own a truly remarkable piece of California living.
Property Details
Schools
Interior
Exterior
Financial
Map
Contact Us
Mortgage Calculator
Community
- Address1220 Bassi Drive San Luis Obispo CA
- NeighborhoodSLO – San Luis Obispo
- SubdivisionSan Luis Obispo(380)
- CitySan Luis Obispo
- CountySan Luis Obispo
- Zip Code93405
Subdivisions in San Luis Obispo
Property Summary
- Located in the San Luis Obispo(380) subdivision, 1220 Bassi Drive San Luis Obispo CA is a Single Family for sale in San Luis Obispo, CA, 93405. It is listed for $3,688,000 and features 4 beds, 5 baths, and has approximately 5,907 square feet of living space, and was originally constructed in 1996. The current price per square foot is $624. The average price per square foot for Single Family listings in San Luis Obispo is $759. The average listing price for Single Family in San Luis Obispo is $2,220,497.
Similar Listings Nearby
Born and raised in Massachusetts and living throughout New England, Bunny has always enjoyed being close to the coast. Her move to California’s Central Coast has kept her near lovely, natural beaches with the added attraction of the desirable Mediterranean climate. Her love of this area makes her a natural ambassador in presenting the communities to newcomers. She enhances her knowledge of the Central Coast with over thirty years of professional real estate experience, as well as a background a…
More About Bunny Courtesy of Keller Williams Realty Central Coast. Disclaimer: All data relating to real estate for sale on this page comes from the Broker Reciprocity (BR) of the California Regional Multiple Listing Service. Detailed information about real estate listings held by brokerage firms other than CornerStone Real Estate include the name of the listing broker. Neither the listing company nor CornerStone Real Estate shall be responsible for any typographical errors, misinformation, misprints and shall be held totally harmless. The Broker providing this data believes it to be correct, but advises interested parties to confirm any item before relying on it in a purchase decision. Copyright 2025. California Regional Multiple Listing Service. All rights reserved.
Courtesy of Keller Williams Realty Central Coast. Disclaimer: All data relating to real estate for sale on this page comes from the Broker Reciprocity (BR) of the California Regional Multiple Listing Service. Detailed information about real estate listings held by brokerage firms other than CornerStone Real Estate include the name of the listing broker. Neither the listing company nor CornerStone Real Estate shall be responsible for any typographical errors, misinformation, misprints and shall be held totally harmless. The Broker providing this data believes it to be correct, but advises interested parties to confirm any item before relying on it in a purchase decision. Copyright 2025. California Regional Multiple Listing Service. All rights reserved. 