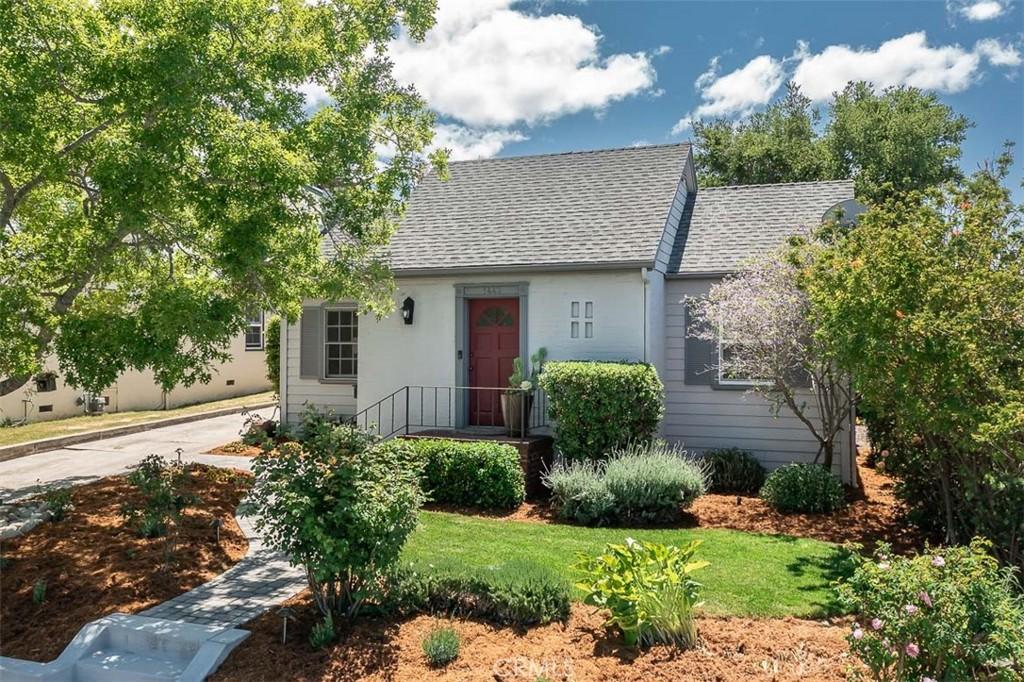Just beyond the formal entry space complete with walk-in coat closet, meander into the living room with open fireplace and mantle which is the perfect blend of cozy and glamorous, with glass doors separating the dining and kitchen spaces.
The updated kitchen, equipped with high-end appliances, caters to the culinary enthusiast, while the adjacent dining area with French doors opens to an alfresco patio, ideal for seamless indoor-outdoor entertaining. Period-specific built-in cabinets and cozy nooks preserve the home’s vintage character, offering a glimpse into its storied past.
From a separate hallway, peel off to the two spacious bedrooms, one with updated ensuite and the other with quaint views over the mountains, each offer thoughtfully designed walk-in closets. The second bathroom, with bath and separate shower, sits between the bedrooms.
An interior laundry nook is the gateway to a beautiful and spacious backyard, perfect for hosting summer gatherings or enjoying leisurely afternoons around the built-in fire pit. Raised garden planters await your green thumb, ready to cultivate fresh herbs or vegetables.
The detached garage presents versatile possibilities, check with the City about the potential of converting to an ADU or similar. Additionally, a small adjoining space offers further potential for creative use, peace and privacy.
Ideally located within walking distance to downtown, hiking trails, schools, and more; this home combines the allure of historic architecture with the conveniences of modern SLO living.
Property Details
Schools
Interior
Exterior
Financial
Map
Contact Us
Mortgage Calculator
Community
- Address1443 Iris Street San Luis Obispo CA
- NeighborhoodSLO – San Luis Obispo
- SubdivisionSan Luis Obispo(380)
- CitySan Luis Obispo
- CountySan Luis Obispo
- Zip Code93401
Subdivisions in San Luis Obispo
Property Summary
- Located in the San Luis Obispo(380) subdivision, 1443 Iris Street San Luis Obispo CA is a Single Family for sale in San Luis Obispo, CA, 93401. It is listed for $1,295,000 and features 2 beds, 2 baths, and has approximately 1,240 square feet of living space, and was originally constructed in 1937. The current price per square foot is $1,044. The average price per square foot for Single Family listings in San Luis Obispo is $762. The average listing price for Single Family in San Luis Obispo is $2,052,775.
Similar Listings Nearby
Born and raised in Massachusetts and living throughout New England, Bunny has always enjoyed being close to the coast. Her move to California’s Central Coast has kept her near lovely, natural beaches with the added attraction of the desirable Mediterranean climate. Her love of this area makes her a natural ambassador in presenting the communities to newcomers. She enhances her knowledge of the Central Coast with over thirty years of professional real estate experience, as well as a background a…
More About Bunny Courtesy of The Avenue Central Coast Realty, Inc.. Disclaimer: All data relating to real estate for sale on this page comes from the Broker Reciprocity (BR) of the California Regional Multiple Listing Service. Detailed information about real estate listings held by brokerage firms other than CornerStone Real Estate include the name of the listing broker. Neither the listing company nor CornerStone Real Estate shall be responsible for any typographical errors, misinformation, misprints and shall be held totally harmless. The Broker providing this data believes it to be correct, but advises interested parties to confirm any item before relying on it in a purchase decision. Copyright 2025. California Regional Multiple Listing Service. All rights reserved.
Courtesy of The Avenue Central Coast Realty, Inc.. Disclaimer: All data relating to real estate for sale on this page comes from the Broker Reciprocity (BR) of the California Regional Multiple Listing Service. Detailed information about real estate listings held by brokerage firms other than CornerStone Real Estate include the name of the listing broker. Neither the listing company nor CornerStone Real Estate shall be responsible for any typographical errors, misinformation, misprints and shall be held totally harmless. The Broker providing this data believes it to be correct, but advises interested parties to confirm any item before relying on it in a purchase decision. Copyright 2025. California Regional Multiple Listing Service. All rights reserved. 
































