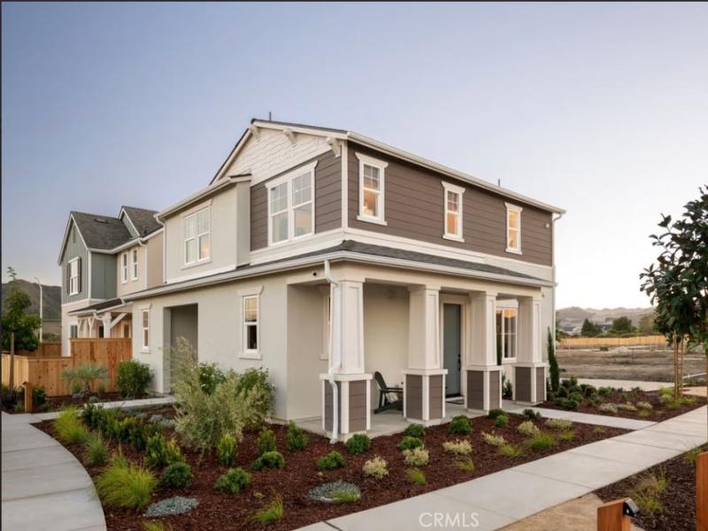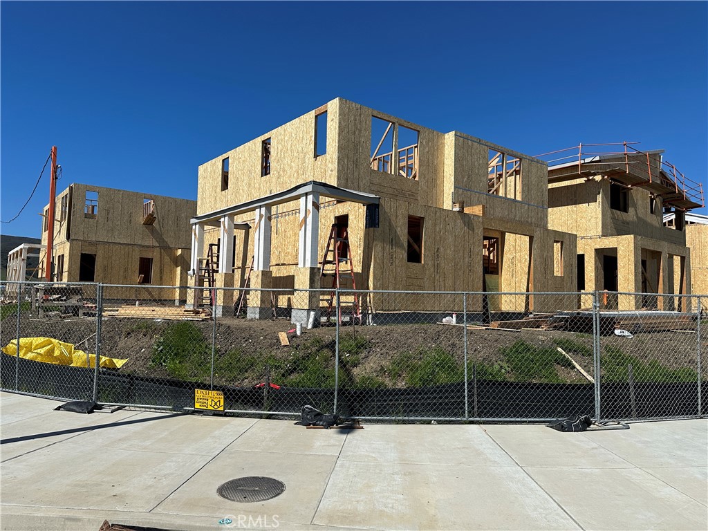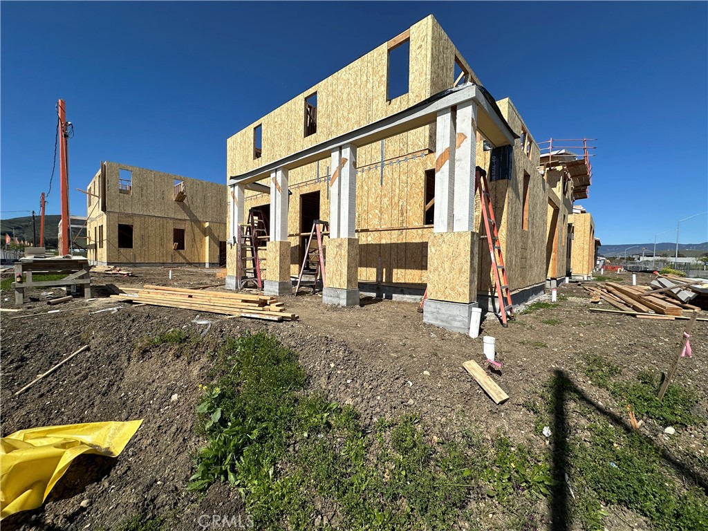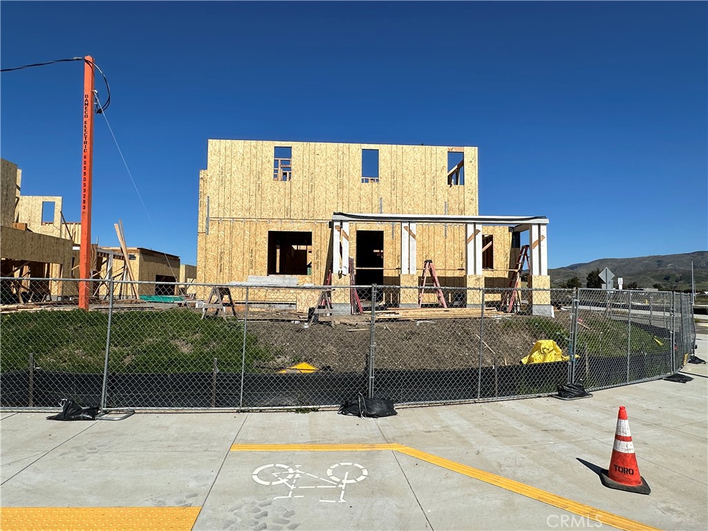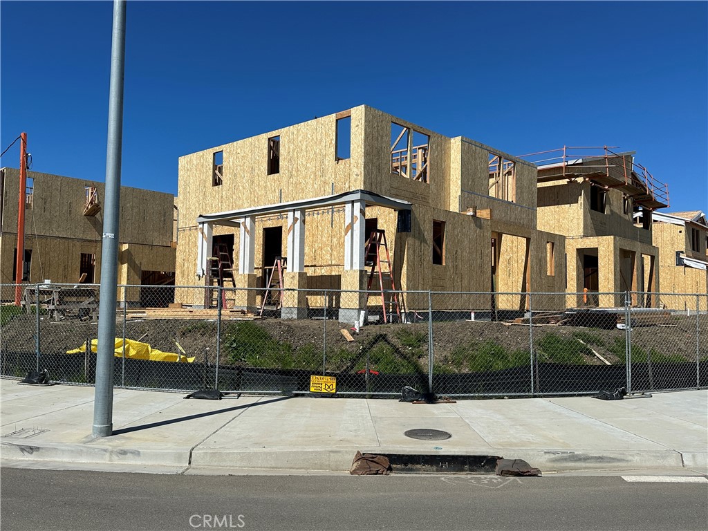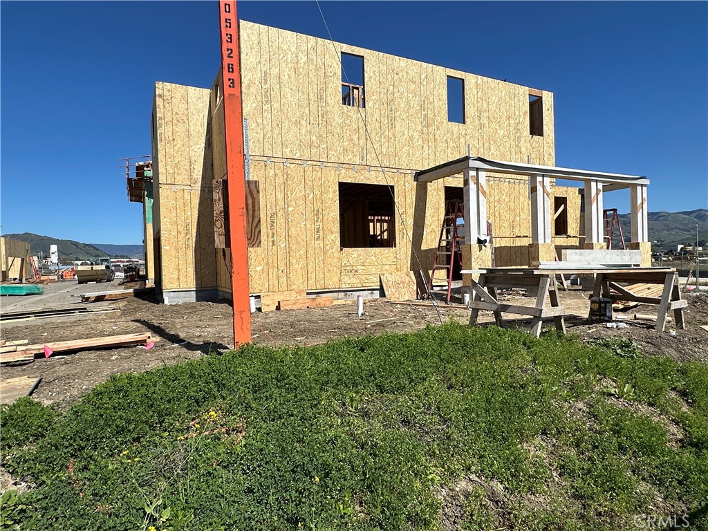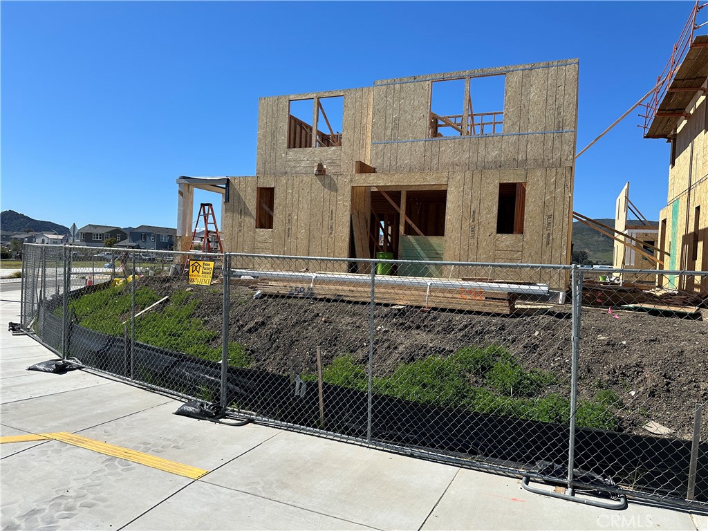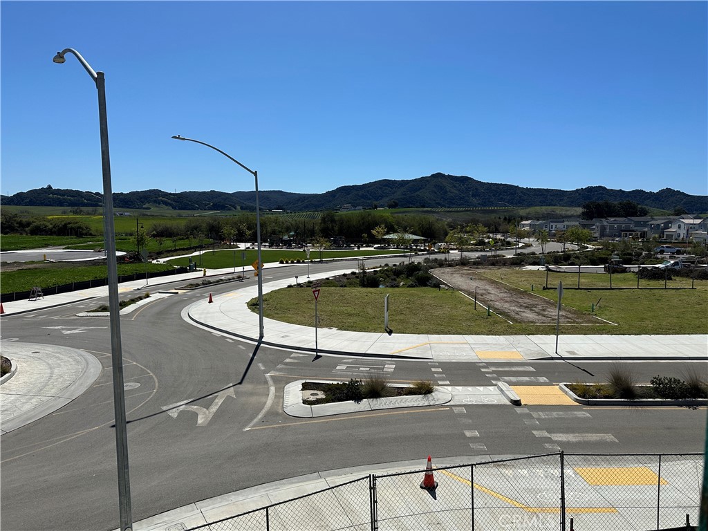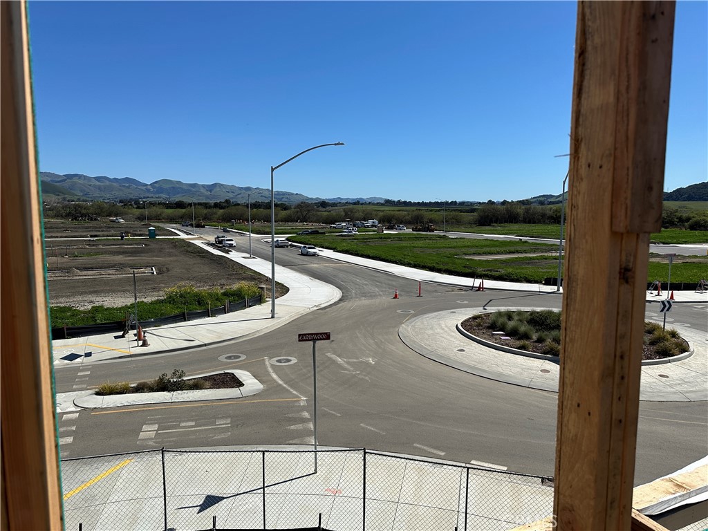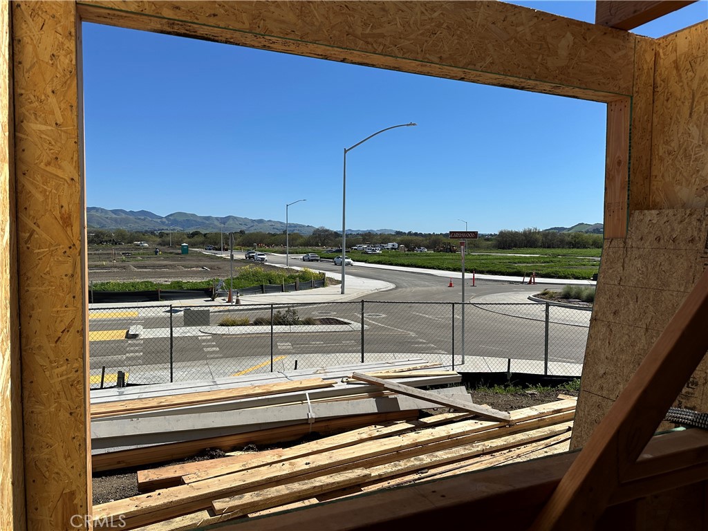Upstairs, the Owner’s Suite is the ideal retreat with a large walk-in closet and double sink vanity. Secondary bedrooms provide comfortable accommodations for guest. A well-placed bathroom serves these bedrooms, maintaining privacy and convenience. The practical design is further emphasized by the inclusion of a laundry room with a nearby storage closet, making household chores a breeze. The Islay Plan 3 at Avila Ranch is a home designed to meet the needs of modern living with style and functionality. Estimated moved in July-Aug 2025
Property Details
Schools
Interior
Exterior
Financial
Map
Contact Us
Mortgage Calculator
Community
- Address199 Cessna Court San Luis Obispo CA
- NeighborhoodSLO – San Luis Obispo
- SubdivisionSan Luis Obispo(380)
- CitySan Luis Obispo
- CountySan Luis Obispo
- Zip Code93401
Subdivisions in San Luis Obispo
Property Summary
- Located in the San Luis Obispo(380) subdivision, 199 Cessna Court San Luis Obispo CA is a Single Family for sale in San Luis Obispo, CA, 93401. It is listed for $991,990 and features 3 beds, 3 baths, and has approximately 1,708 square feet of living space, and was originally constructed in 2025. The current price per square foot is $581. The average price per square foot for Single Family listings in San Luis Obispo is $761. The average listing price for Single Family in San Luis Obispo is $1,942,861.
Similar Listings Nearby
Born and raised in Massachusetts and living throughout New England, Bunny has always enjoyed being close to the coast. Her move to California’s Central Coast has kept her near lovely, natural beaches with the added attraction of the desirable Mediterranean climate. Her love of this area makes her a natural ambassador in presenting the communities to newcomers. She enhances her knowledge of the Central Coast with over thirty years of professional real estate experience, as well as a background a…
More About Bunny Courtesy of Trumark Construction Services, Inc. Disclaimer: All data relating to real estate for sale on this page comes from the Broker Reciprocity (BR) of the California Regional Multiple Listing Service. Detailed information about real estate listings held by brokerage firms other than CornerStone Real Estate include the name of the listing broker. Neither the listing company nor CornerStone Real Estate shall be responsible for any typographical errors, misinformation, misprints and shall be held totally harmless. The Broker providing this data believes it to be correct, but advises interested parties to confirm any item before relying on it in a purchase decision. Copyright 2025. California Regional Multiple Listing Service. All rights reserved.
Courtesy of Trumark Construction Services, Inc. Disclaimer: All data relating to real estate for sale on this page comes from the Broker Reciprocity (BR) of the California Regional Multiple Listing Service. Detailed information about real estate listings held by brokerage firms other than CornerStone Real Estate include the name of the listing broker. Neither the listing company nor CornerStone Real Estate shall be responsible for any typographical errors, misinformation, misprints and shall be held totally harmless. The Broker providing this data believes it to be correct, but advises interested parties to confirm any item before relying on it in a purchase decision. Copyright 2025. California Regional Multiple Listing Service. All rights reserved. 