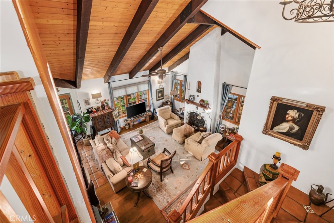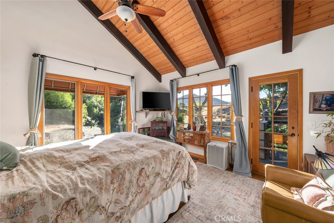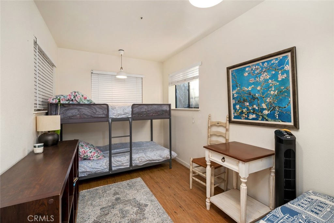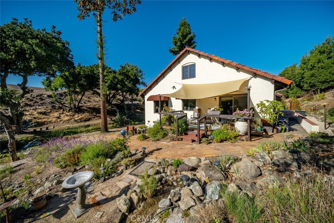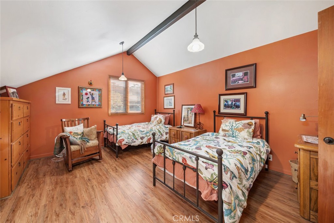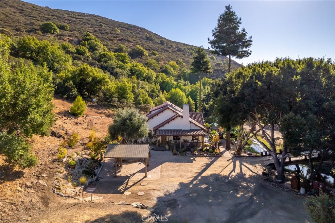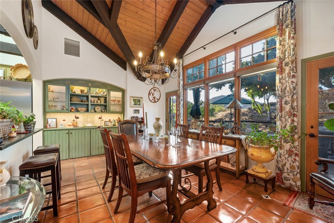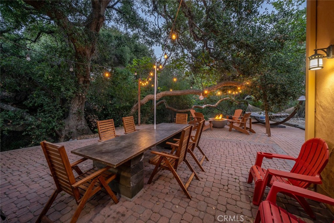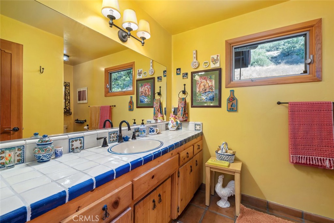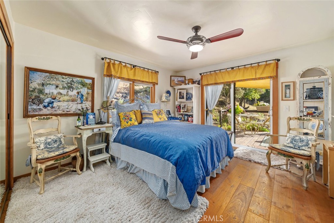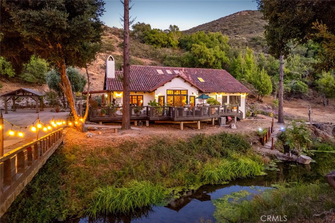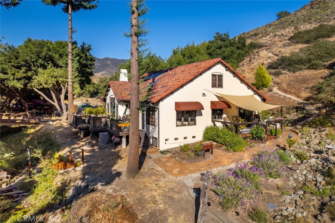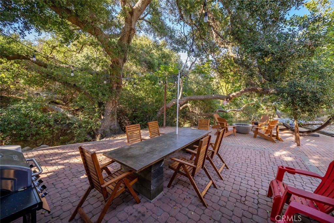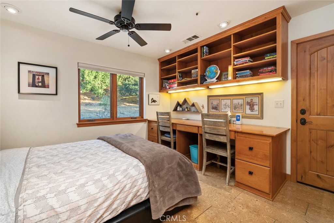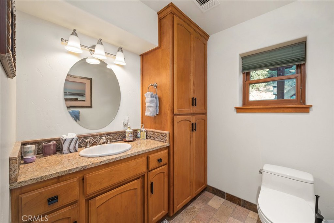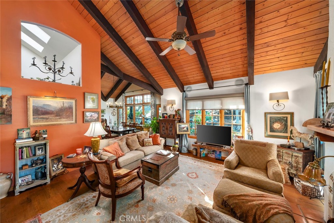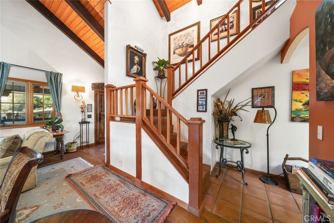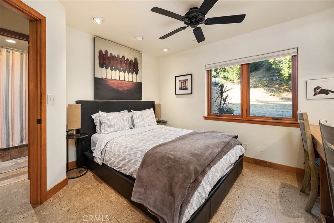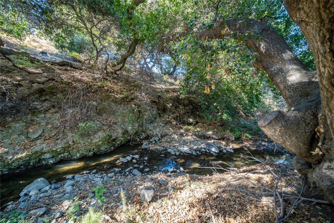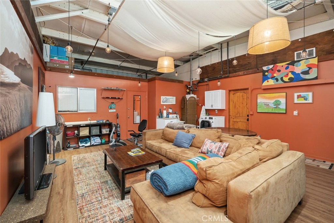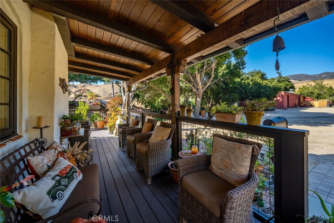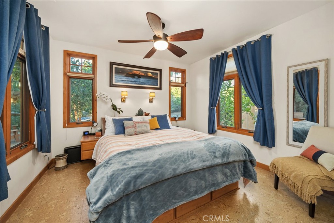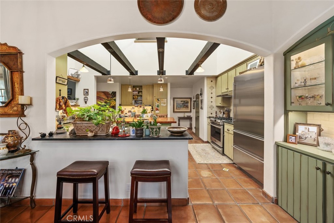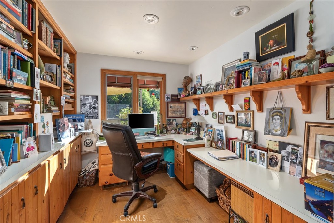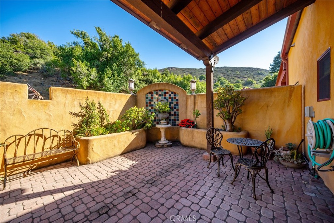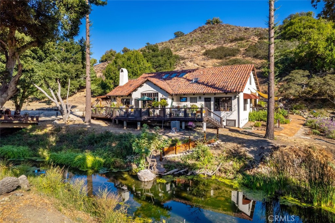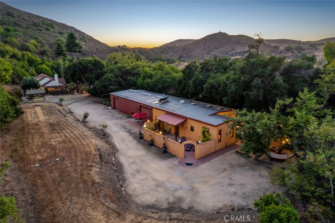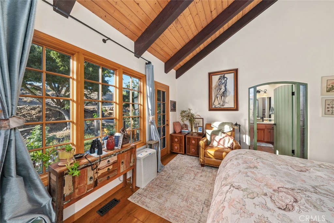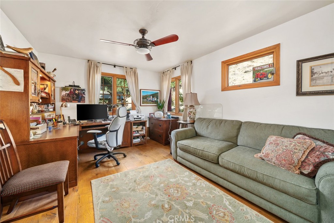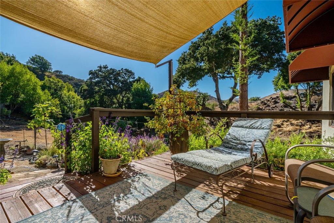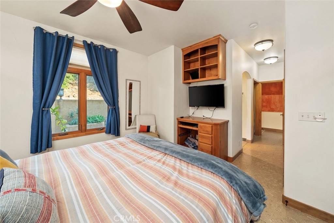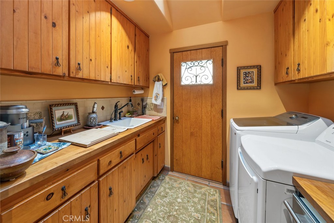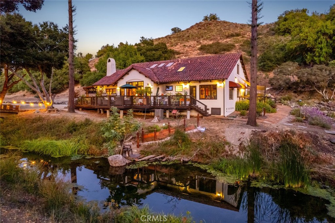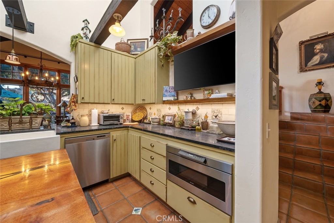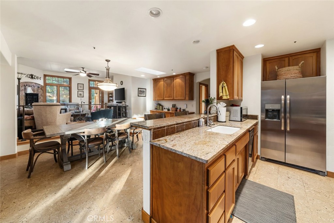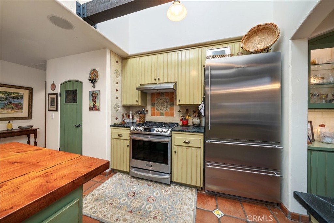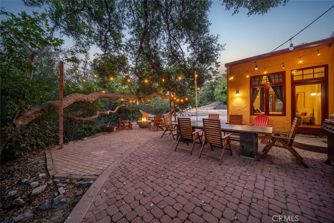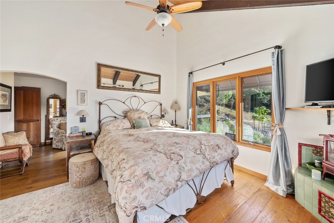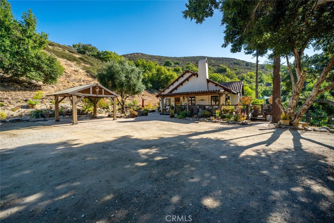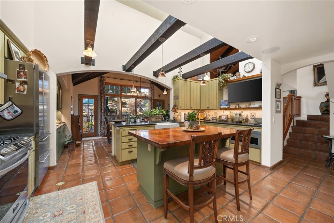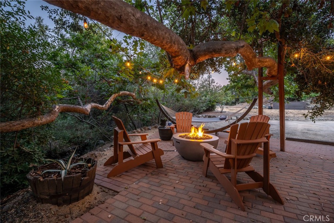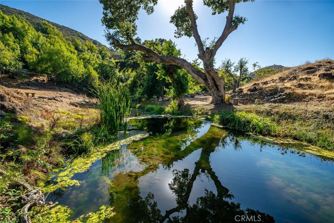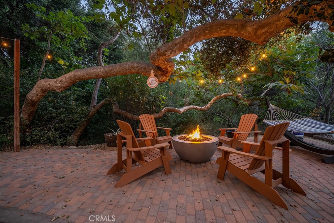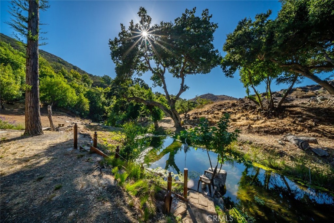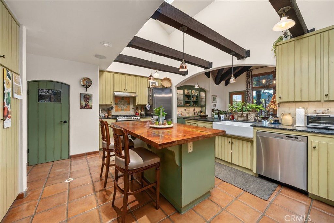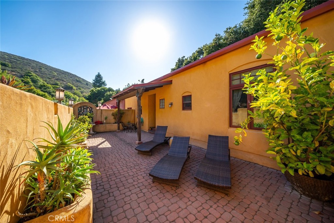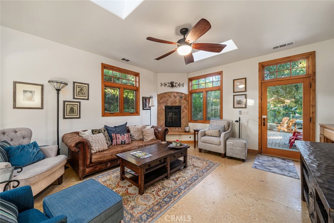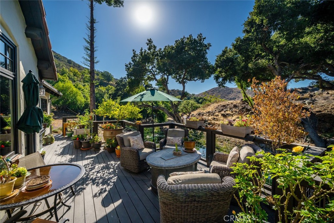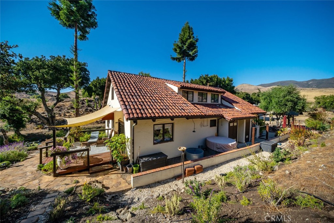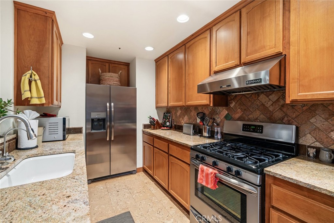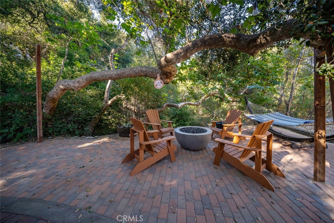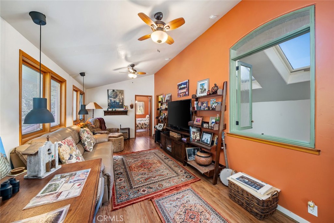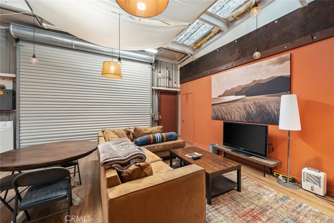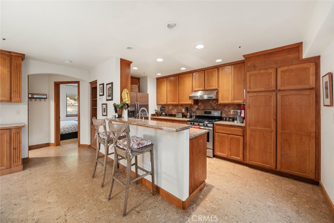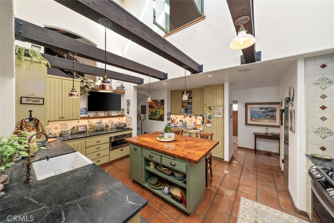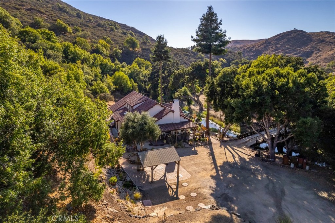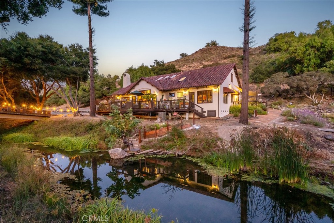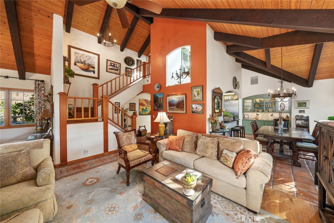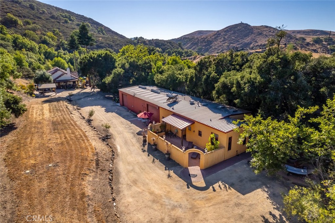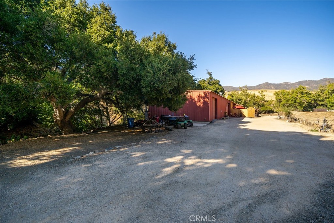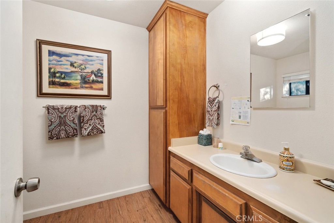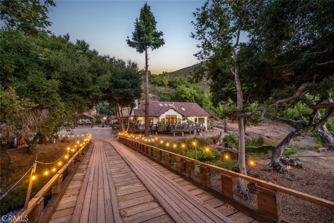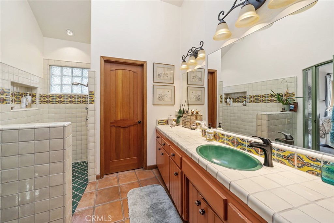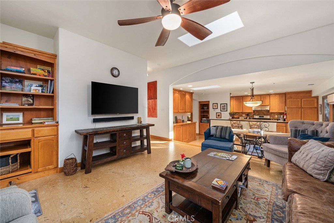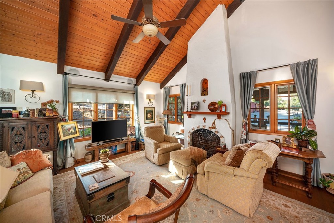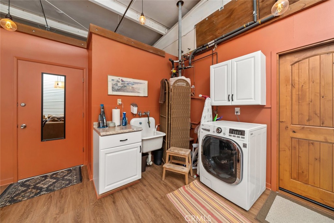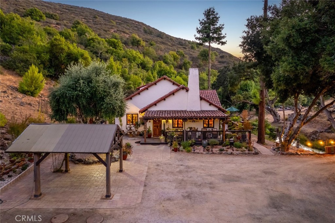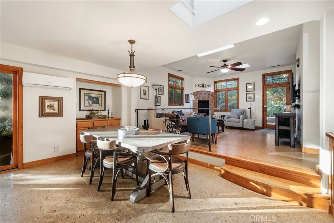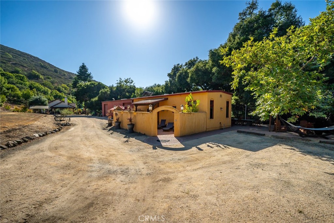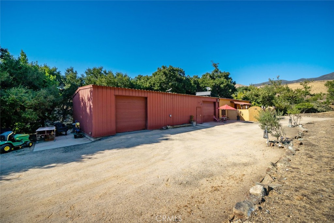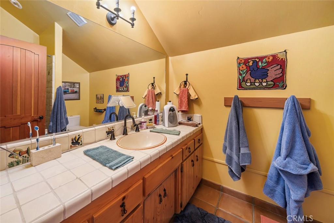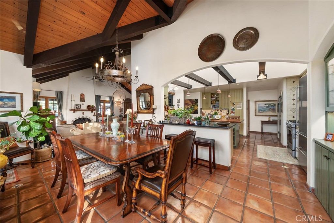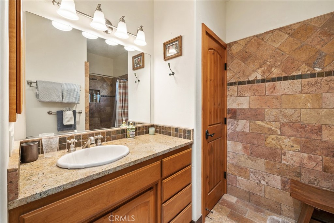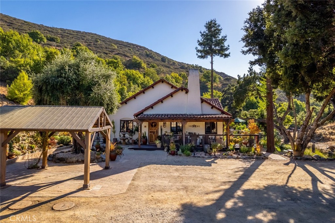Serenely nestled along a gurgling creek, this Euro Mex Ranchita offers the ultimate retreat with a unique blend of European and Mexican design influences. The main home features high beamed ceilings, a gourmet kitchen equipped with stainless steel appliances, and 3 bedrooms on the main floor, including a luxurious primary suite with an electric fireplace. Upstairs, a cozy loft overlooks the kitchen, while an additional guest room and bathroom complete the second level. Step outside to enjoy the peaceful surroundings and stunning creek on the wrap-around deck, complete with an outdoor shower and hot tub, perfect for soaking in the natural beauty, wildlife, and bird songs.
This secluded 5-acre property also boasts a large workshop with high ceilings and 2 roll-up doors, providing ample space for hobbies or projects. Connected to the workshop is a licensed short-term rental Casita, offering 3 beautifully designed bedrooms, a full kitchen, living room with a gas fireplace, 3 bathrooms, and a bonus game room all overlooking the creek with an outdoor fire-pit and dining table. The Casita is a popular Airbnb destination, consistently generating strong income and garnering rave reviews from repeat guests.
Located just off Hwy 1 and only 5 minutes from downtown San Luis Obispo, this stunning Ranchita offers a lifestyle surrounded by nature with built-in income potential, plenty of space for animals, and the perfect opportunity to enjoy the Central Coast’s amazing weather.
This secluded 5-acre property also boasts a large workshop with high ceilings and 2 roll-up doors, providing ample space for hobbies or projects. Connected to the workshop is a licensed short-term rental Casita, offering 3 beautifully designed bedrooms, a full kitchen, living room with a gas fireplace, 3 bathrooms, and a bonus game room all overlooking the creek with an outdoor fire-pit and dining table. The Casita is a popular Airbnb destination, consistently generating strong income and garnering rave reviews from repeat guests.
Located just off Hwy 1 and only 5 minutes from downtown San Luis Obispo, this stunning Ranchita offers a lifestyle surrounded by nature with built-in income potential, plenty of space for animals, and the perfect opportunity to enjoy the Central Coast’s amazing weather.
Current real estate data for Single Family in San Luis Obispo as of Jun 01, 2025
107
Single Family Listed
69
Avg DOM
786
Avg $ / SqFt
$2,018,264
Avg List Price
Property Details
Price:
$2,998,000
MLS #:
SC24201064
Status:
Pending
Beds:
7
Baths:
6
Type:
Single Family
Subtype:
Single Family Residence
Subdivision:
San Luis Obispo380
Neighborhood:
slosanluisobispo
Listed Date:
Sep 30, 2024
Finished Sq Ft:
3,903
Lot Size:
217,800 sqft / 5.00 acres (approx)
Year Built:
1992
Schools
School District:
San Luis Coastal Unified
Interior
Appliances
6 Burner Stove, Built- In Range, Convection Oven, Dishwasher, Electric Oven, Freezer, Disposal, Gas & Electric Range, High Efficiency Water Heater, Microwave, Range Hood, Refrigerator, Solar Hot Water, Tankless Water Heater, Vented Exhaust Fan, Water Line to Refrigerator, Water Purifier
Cooling
Central Air, Heat Pump
Fireplace Features
Family Room, Primary Bedroom, Electric, Gas, Gas Starter
Flooring
Carpet, Wood
Heating
Central, Fireplace(s), Forced Air, Heat Pump
Interior Features
Beamed Ceilings, Built-in Features, Cathedral Ceiling(s), Ceiling Fan(s), Furnished, High Ceilings, Living Room Deck Attached, Open Floorplan, Pantry, Quartz Counters, Recessed Lighting, Stone Counters, Storage, Vacuum Central
Window Features
Screens, Skylight(s), Wood Frames
Exterior
Community Features
Biking, Fishing, Hiking, Horse Trails, Hunting, Watersports, Mountainous, Ravine, Rural
Electric
220 Volts For Spa, 220 Volts in Garage
Exterior Features
Awning(s), Lighting, Rain Gutters
Foundation Details
Raised
Garage Spaces
4.00
Lot Features
Back Yard, Front Yard, Garden, Gentle Sloping, Horse Property, Landscaped, Lot Over 40000 Sqft, Pasture, Ranch, Rocks, Secluded, Sprinkler System, Sprinklers Drip System, Steep Slope, Treed Lot, Yard
Parking Features
Carport, Covered, Gravel, Unpaved, Garage, R V Access/ Parking, R V Covered, Workshop in Garage
Parking Spots
4.00
Pool Features
None
Roof
Spanish Tile
Security Features
Security Lights, Smoke Detector(s)
Sewer
Conventional Septic
Spa Features
Private, Above Ground, Heated
Stories Total
2
View
Creek/ Stream, Hills, Meadow, Mountain(s), River, Rocks, Trees/ Woods, Water
Water Source
Well
Financial
Association Fee
0.00
Utilities
Cable Connected, Electricity Connected, Phone Available, Propane
Map
Contact Us
Mortgage Calculator
Community
- Address2251 Stenner Creek Road San Luis Obispo CA
- NeighborhoodSLO – San Luis Obispo
- SubdivisionSan Luis Obispo(380)
- CitySan Luis Obispo
- CountySan Luis Obispo
- Zip Code93405
Subdivisions in San Luis Obispo
LIGHTBOX-IMAGES
NOTIFY-MSG
Property Summary
- Located in the San Luis Obispo(380) subdivision, 2251 Stenner Creek Road San Luis Obispo CA is a Single Family for sale in San Luis Obispo, CA, 93405. It is listed for $2,998,000 and features 7 beds, 6 baths, and has approximately 3,903 square feet of living space, and was originally constructed in 1992. The current price per square foot is $768. The average price per square foot for Single Family listings in San Luis Obispo is $786. The average listing price for Single Family in San Luis Obispo is $2,018,264.
LIGHTBOX-IMAGES
NOTIFY-MSG
Similar Listings Nearby
 Courtesy of The Avenue Central Coast Realty, Inc.. Disclaimer: All data relating to real estate for sale on this page comes from the Broker Reciprocity (BR) of the California Regional Multiple Listing Service. Detailed information about real estate listings held by brokerage firms other than CornerStone Real Estate include the name of the listing broker. Neither the listing company nor CornerStone Real Estate shall be responsible for any typographical errors, misinformation, misprints and shall be held totally harmless. The Broker providing this data believes it to be correct, but advises interested parties to confirm any item before relying on it in a purchase decision. Copyright 2025. California Regional Multiple Listing Service. All rights reserved.
Courtesy of The Avenue Central Coast Realty, Inc.. Disclaimer: All data relating to real estate for sale on this page comes from the Broker Reciprocity (BR) of the California Regional Multiple Listing Service. Detailed information about real estate listings held by brokerage firms other than CornerStone Real Estate include the name of the listing broker. Neither the listing company nor CornerStone Real Estate shall be responsible for any typographical errors, misinformation, misprints and shall be held totally harmless. The Broker providing this data believes it to be correct, but advises interested parties to confirm any item before relying on it in a purchase decision. Copyright 2025. California Regional Multiple Listing Service. All rights reserved. 2251 Stenner Creek Road
San Luis Obispo, CA
LIGHTBOX-IMAGES
NOTIFY-MSG

