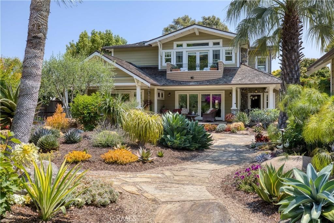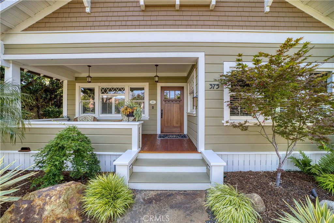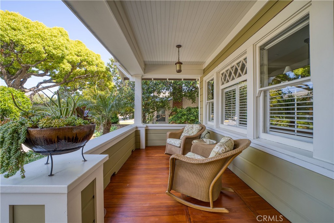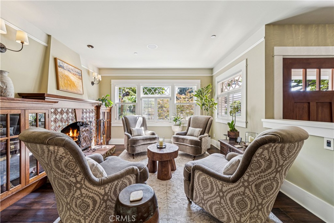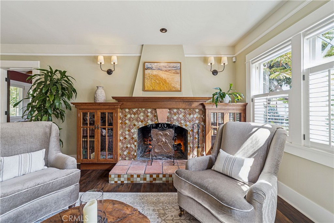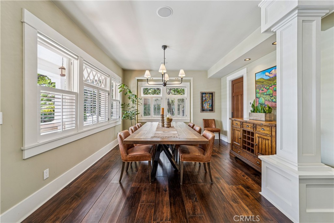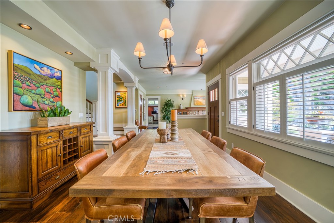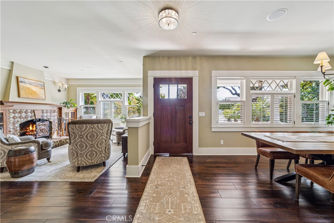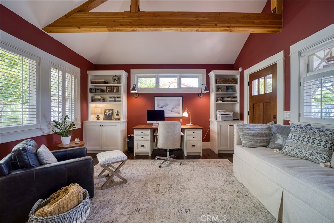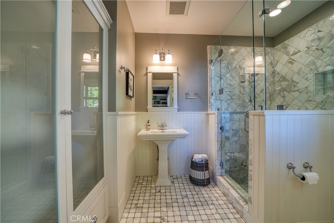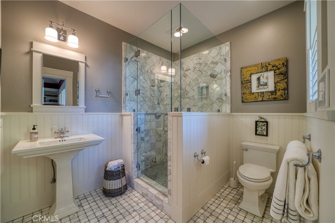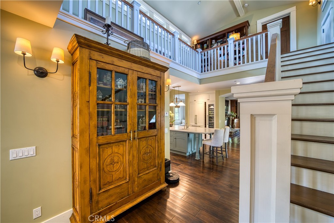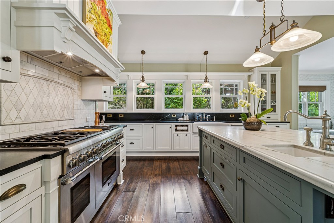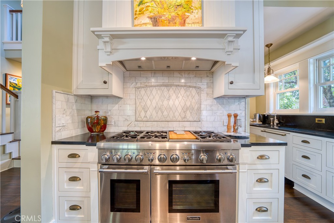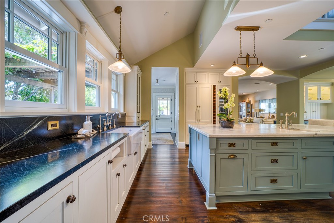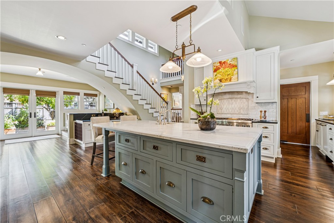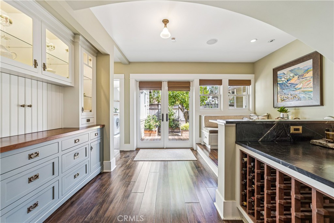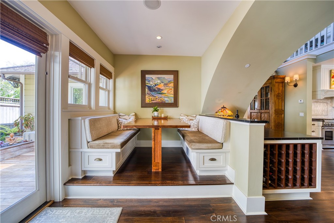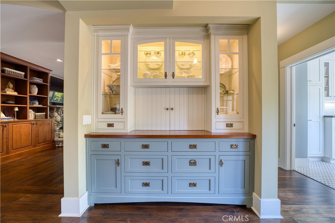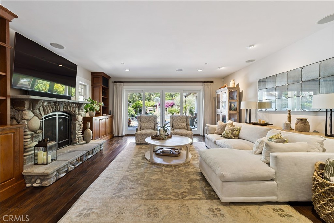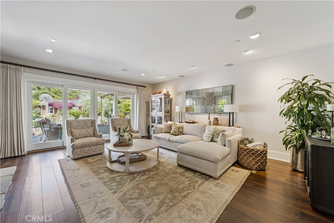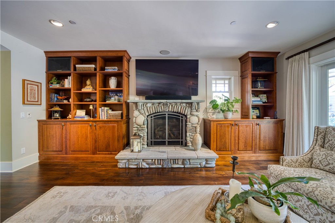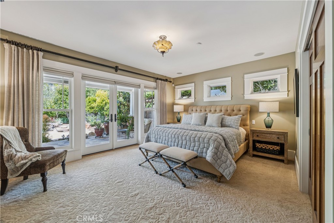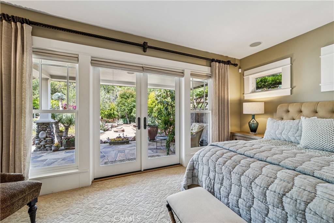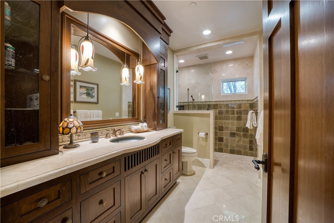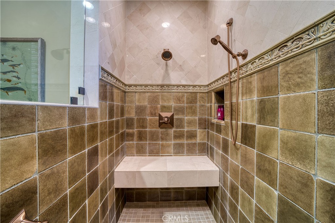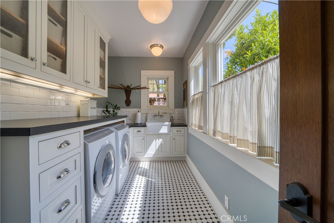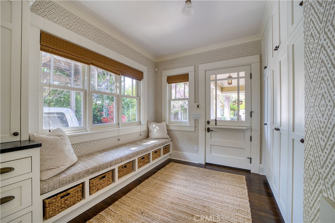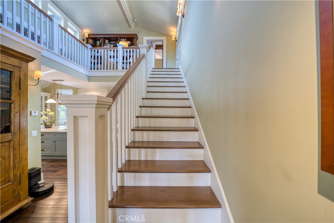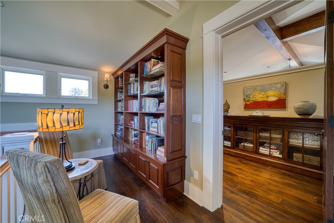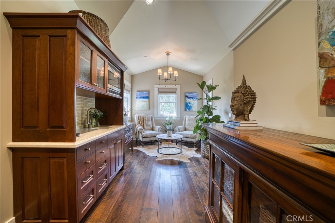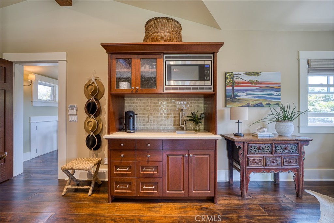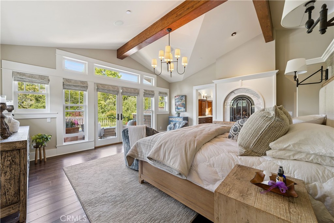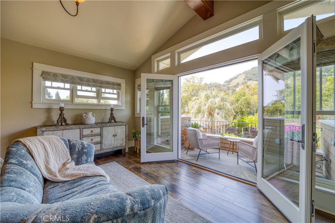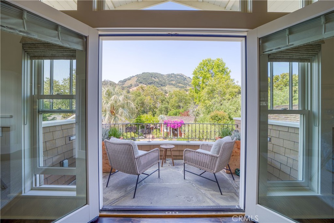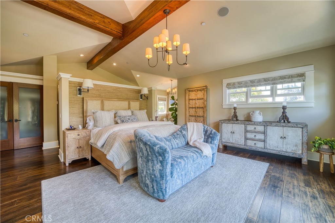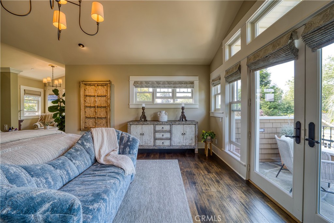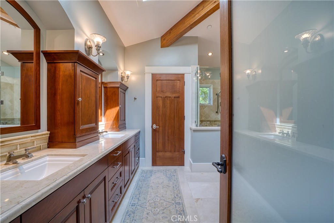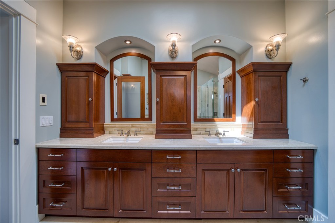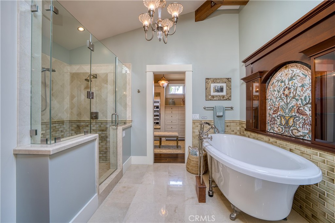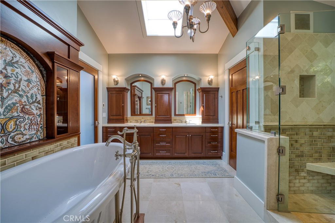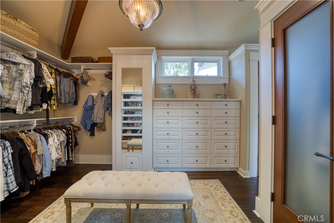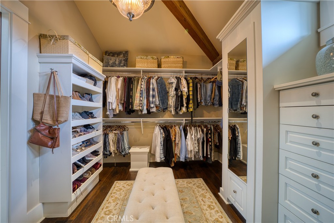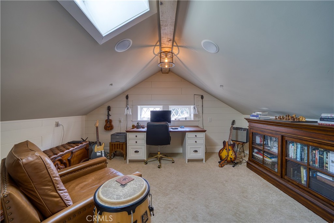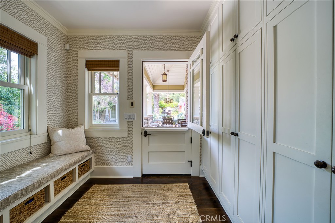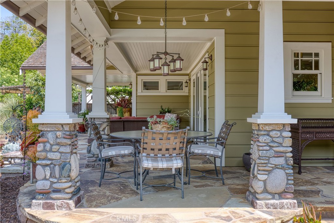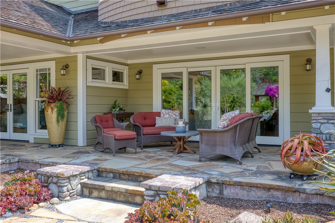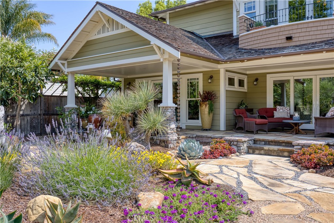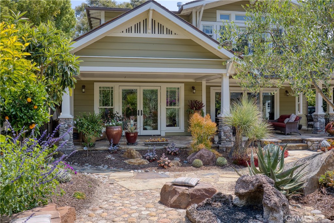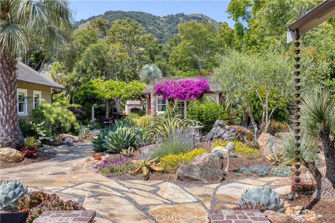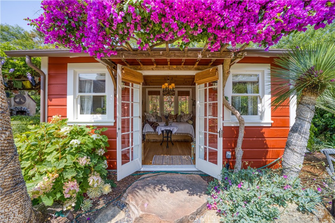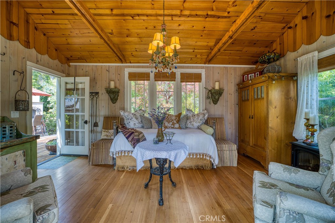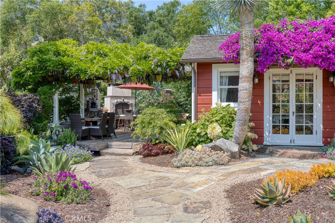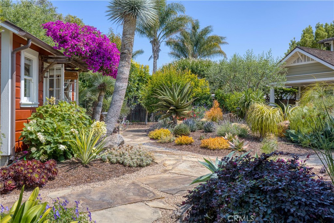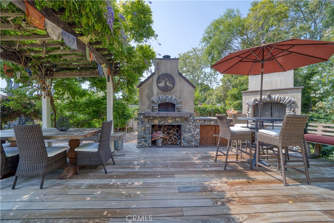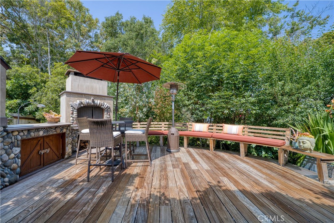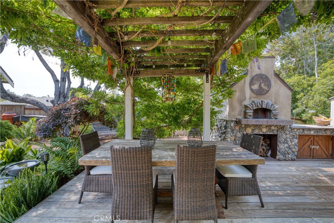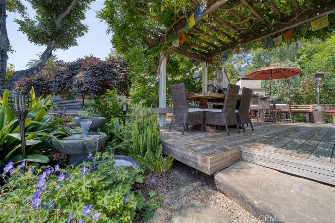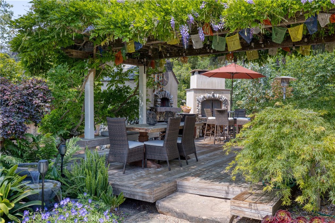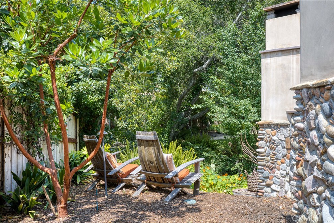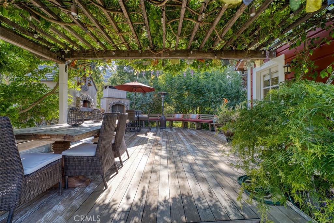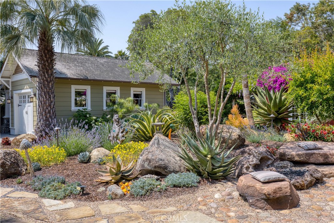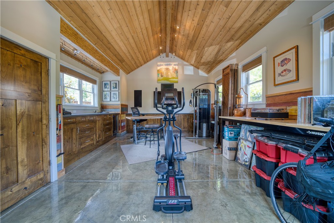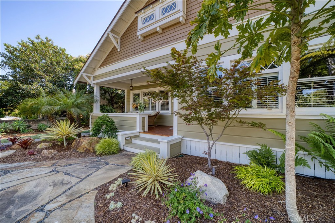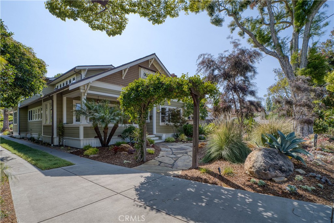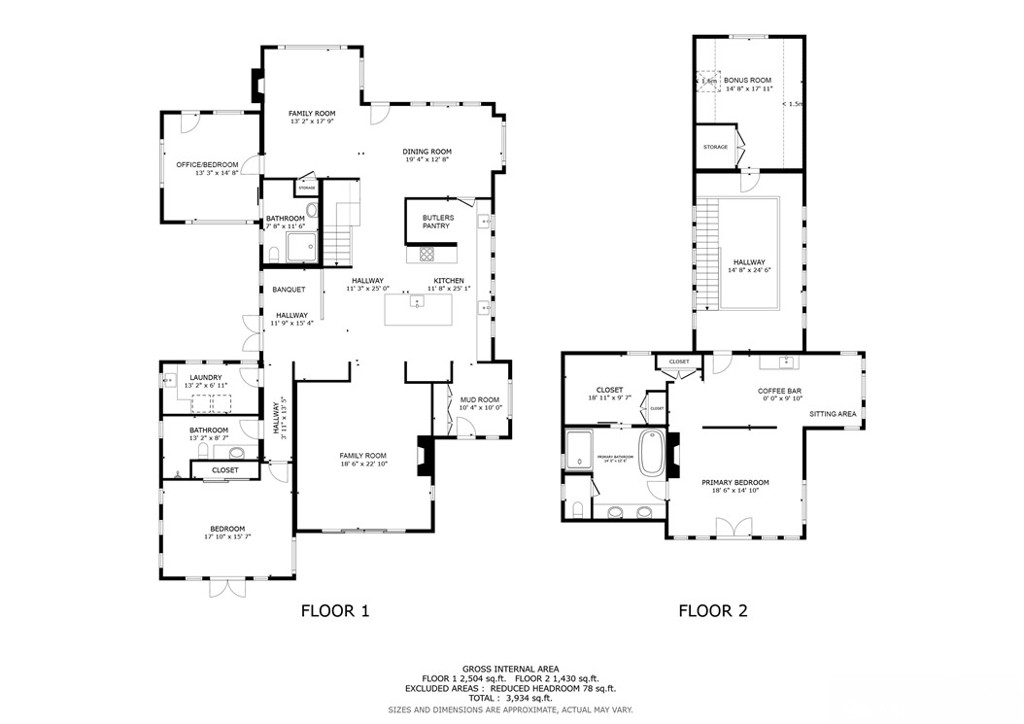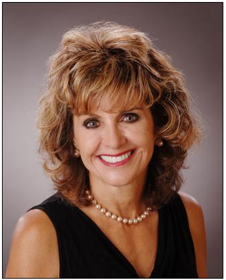Property Details
Schools
Interior
Exterior
Financial
Map
Contact Us
Mortgage Calculator
Community
- Address375 Chorro Street San Luis Obispo CA
- NeighborhoodSLO – San Luis Obispo
- SubdivisionSan Luis Obispo(380)
- CitySan Luis Obispo
- CountySan Luis Obispo
- Zip Code93405
Subdivisions in San Luis Obispo
Property Summary
- Located in the San Luis Obispo(380) subdivision, 375 Chorro Street San Luis Obispo CA is a Single Family for sale in San Luis Obispo, CA, 93405. It is listed for $3,999,000 and features 3 beds, 3 baths, and has approximately 3,638 square feet of living space, and was originally constructed in 1920. The current price per square foot is $1,099. The average price per square foot for Single Family listings in San Luis Obispo is $759. The average listing price for Single Family in San Luis Obispo is $2,220,497.
Similar Listings Nearby
I have been a successful Real-Estate Broker for 40+ years. My continued success is attributed to my vast clientele and their loyalty. When I meet a new client, I make them my top priority. YOU always come first! I will work diligently to ensure that the you find the perfect home for your special needs and most importantly to assure a smooth closing. I will do what ever it takes.
It’s because of my hard work and dedication to my clients that my business continues to grow. But rest assure…
 Courtesy of Keller Williams Realty Central Coast. Disclaimer: All data relating to real estate for sale on this page comes from the Broker Reciprocity (BR) of the California Regional Multiple Listing Service. Detailed information about real estate listings held by brokerage firms other than CornerStone Real Estate include the name of the listing broker. Neither the listing company nor CornerStone Real Estate shall be responsible for any typographical errors, misinformation, misprints and shall be held totally harmless. The Broker providing this data believes it to be correct, but advises interested parties to confirm any item before relying on it in a purchase decision. Copyright 2025. California Regional Multiple Listing Service. All rights reserved.
Courtesy of Keller Williams Realty Central Coast. Disclaimer: All data relating to real estate for sale on this page comes from the Broker Reciprocity (BR) of the California Regional Multiple Listing Service. Detailed information about real estate listings held by brokerage firms other than CornerStone Real Estate include the name of the listing broker. Neither the listing company nor CornerStone Real Estate shall be responsible for any typographical errors, misinformation, misprints and shall be held totally harmless. The Broker providing this data believes it to be correct, but advises interested parties to confirm any item before relying on it in a purchase decision. Copyright 2025. California Regional Multiple Listing Service. All rights reserved. 