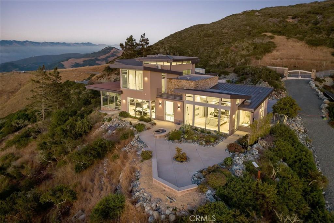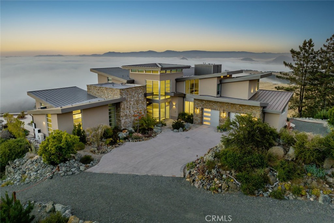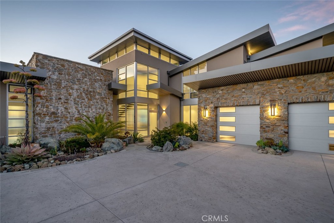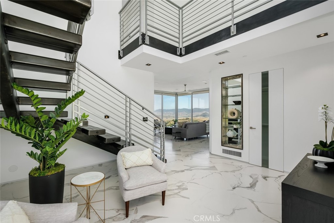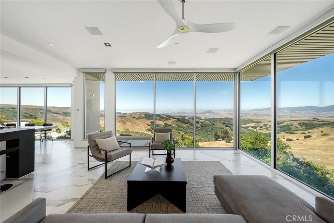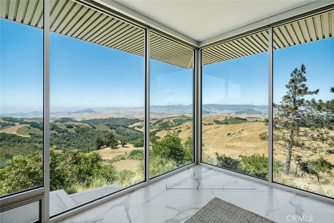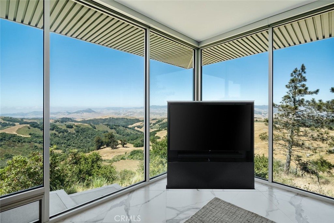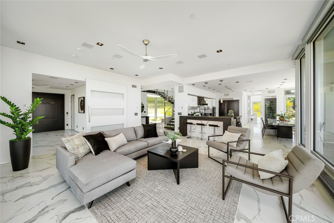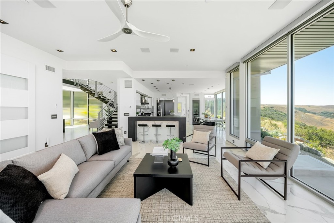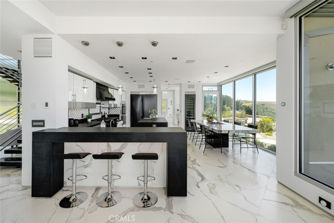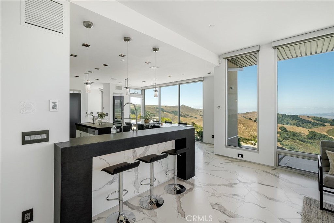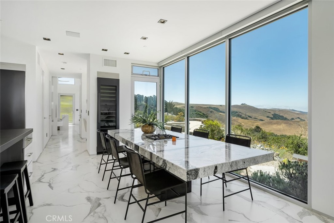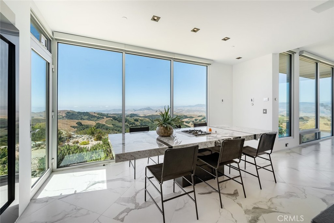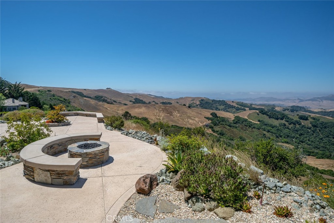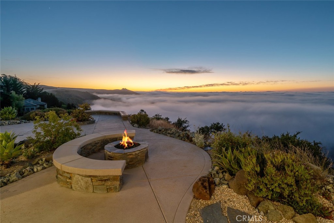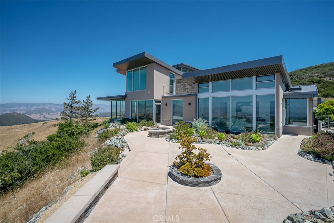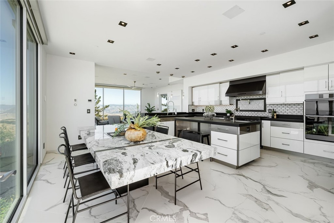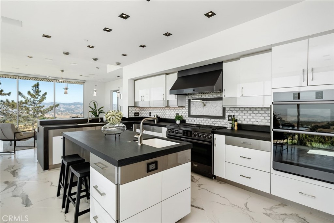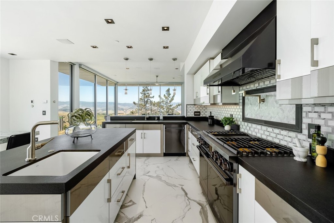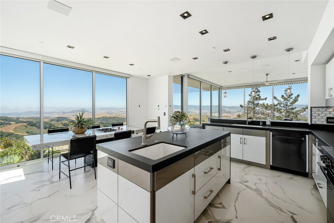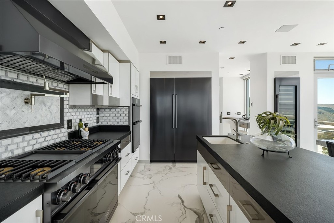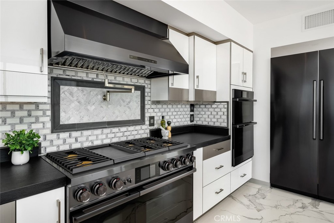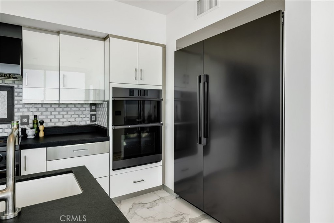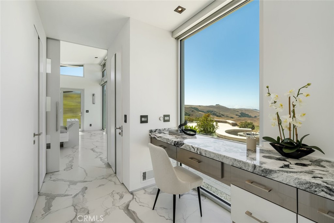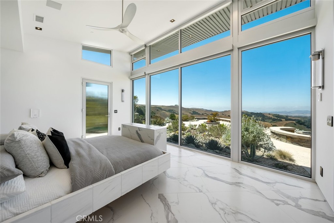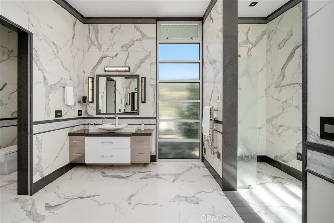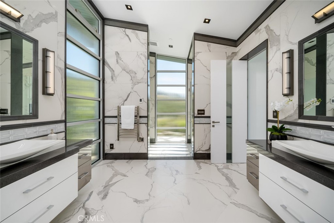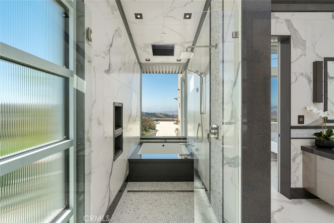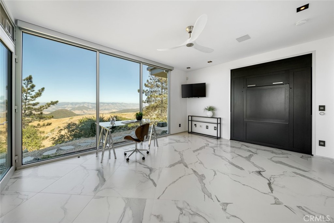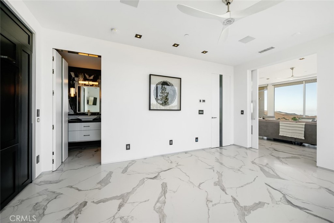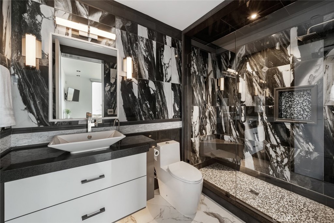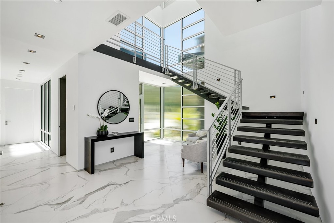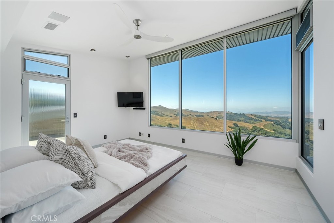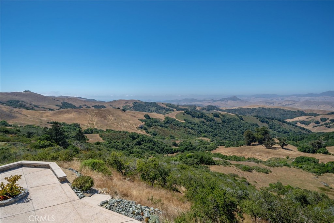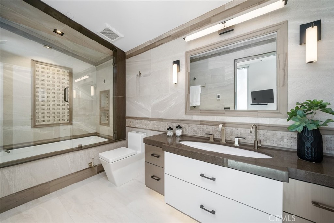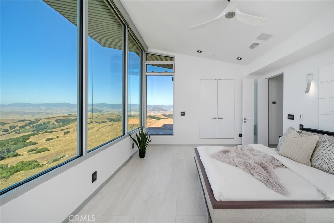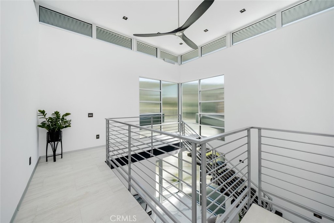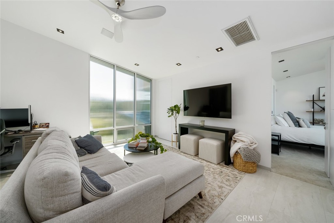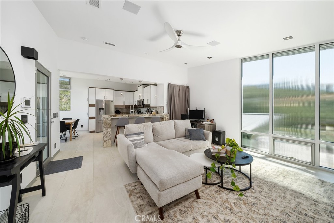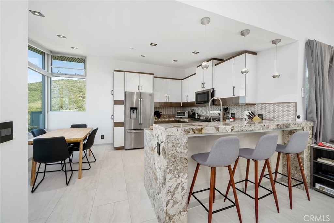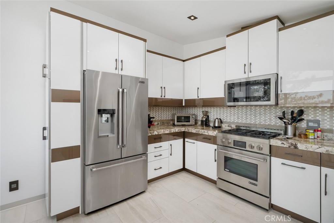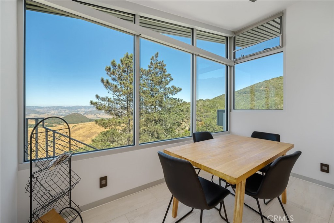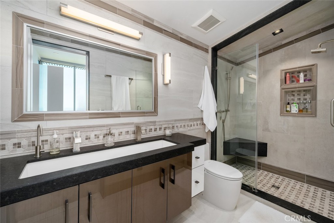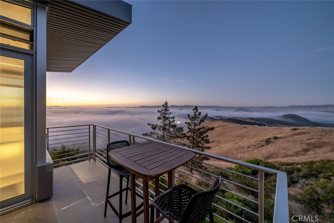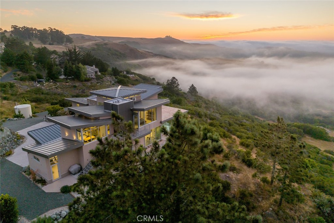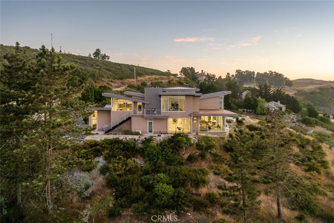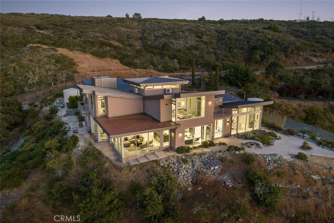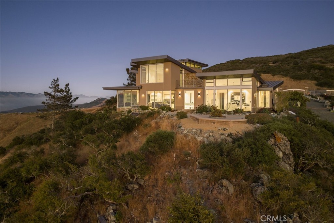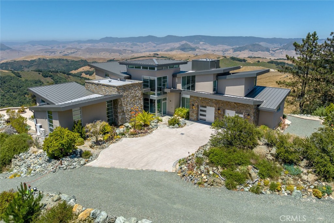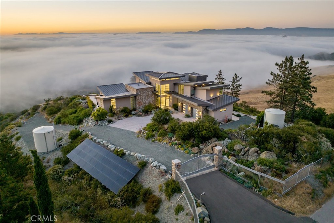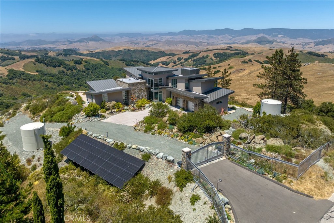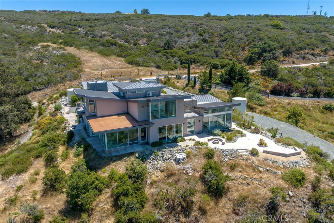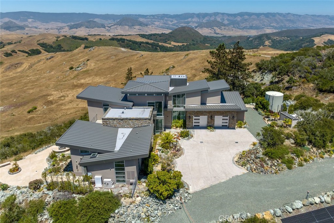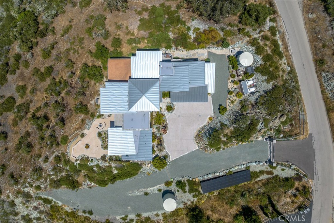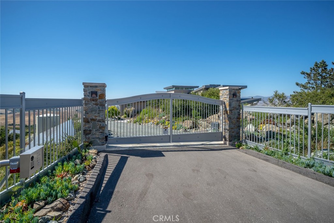As you enter, a stunning foyer welcomes you with porcelain floors and a sleek staircase, setting the tone for the awe-inspiring interiors. Floor-to-ceiling windows in the main living area flood the space with natural light and showcase panoramic views that seem straight out of a dream.
The kitchen is a chef’s paradise, featuring state-of-the-art graphite Dacor appliances, a generous island, and a custom granite dining table complete with a Gaggenau wok—perfect for entertaining or culinary exploration. The adjoining outdoor space invites you to unwind by a meticulously designed fire pit while taking in views of Morro Rock and the surrounding natural beauty.
Entertainment and comfort take center stage in this home, from the immersive home theater with Sonos surround sound and an innovative Inca TV floor lift to the luxurious primary suite. The primary bedroom features a floating ghost door, built-in bed frame with storage, motorized Hunter Douglas shades, and an en suite bathroom with floating cabinets, heated floors, and a Kohler soaking tub overlooking the ocean. A spacious walk-in closet with a central island and custom storage completes this sanctuary.
The attached guest suite is equally impressive, with its own kitchen, living and dining areas, a private bedroom, a spa-like bathroom, and a deck offering sweeping views.
Every detail of this estate is designed for efficiency and sustainability, including a Tesla backup battery, Starlink Internet, solar panels, a Kohler generator, and two 10,000-gallon water tanks. The oversized two-car garage provides ample storage for vehicles and more.
This home offers more than a residence—it’s a lifestyle. Whether you’re captivated by its thoughtful details, cutting-edge amenities, or unparalleled surroundings, this estate is an invitation to live, entertain, and relax like never before.
Property Details
Schools
Interior
Exterior
Financial
Map
Contact Us
Mortgage Calculator
Community
- Address4340 Prefumo Canyon Road San Luis Obispo CA
- NeighborhoodSLO – San Luis Obispo
- SubdivisionSan Luis Obispo(380)
- CitySan Luis Obispo
- CountySan Luis Obispo
- Zip Code93405
Subdivisions in San Luis Obispo
Property Summary
- Located in the San Luis Obispo(380) subdivision, 4340 Prefumo Canyon Road San Luis Obispo CA is a Single Family for sale in San Luis Obispo, CA, 93405. It is listed for $3,799,900 and features 4 beds, 5 baths, and has approximately 4,463 square feet of living space, and was originally constructed in 2022. The current price per square foot is $851. The average price per square foot for Single Family listings in San Luis Obispo is $759. The average listing price for Single Family in San Luis Obispo is $2,220,497.
Similar Listings Nearby
I have been a successful Real-Estate Broker for 40+ years. My continued success is attributed to my vast clientele and their loyalty. When I meet a new client, I make them my top priority. YOU always come first! I will work diligently to ensure that the you find the perfect home for your special needs and most importantly to assure a smooth closing. I will do what ever it takes.
It’s because of my hard work and dedication to my clients that my business continues to grow. But rest assure…
 Courtesy of Christie’s International Real Estate Sereno. Disclaimer: All data relating to real estate for sale on this page comes from the Broker Reciprocity (BR) of the California Regional Multiple Listing Service. Detailed information about real estate listings held by brokerage firms other than CornerStone Real Estate include the name of the listing broker. Neither the listing company nor CornerStone Real Estate shall be responsible for any typographical errors, misinformation, misprints and shall be held totally harmless. The Broker providing this data believes it to be correct, but advises interested parties to confirm any item before relying on it in a purchase decision. Copyright 2025. California Regional Multiple Listing Service. All rights reserved.
Courtesy of Christie’s International Real Estate Sereno. Disclaimer: All data relating to real estate for sale on this page comes from the Broker Reciprocity (BR) of the California Regional Multiple Listing Service. Detailed information about real estate listings held by brokerage firms other than CornerStone Real Estate include the name of the listing broker. Neither the listing company nor CornerStone Real Estate shall be responsible for any typographical errors, misinformation, misprints and shall be held totally harmless. The Broker providing this data believes it to be correct, but advises interested parties to confirm any item before relying on it in a purchase decision. Copyright 2025. California Regional Multiple Listing Service. All rights reserved. 