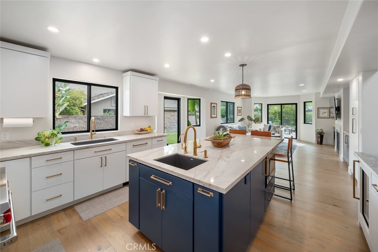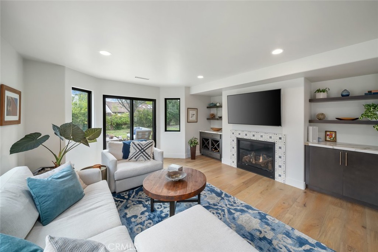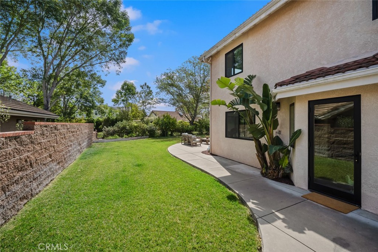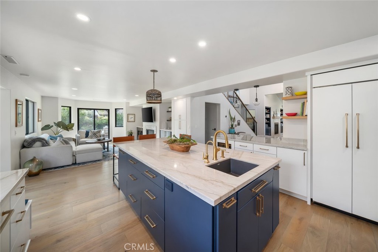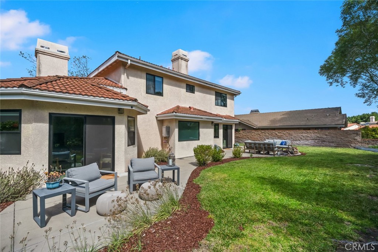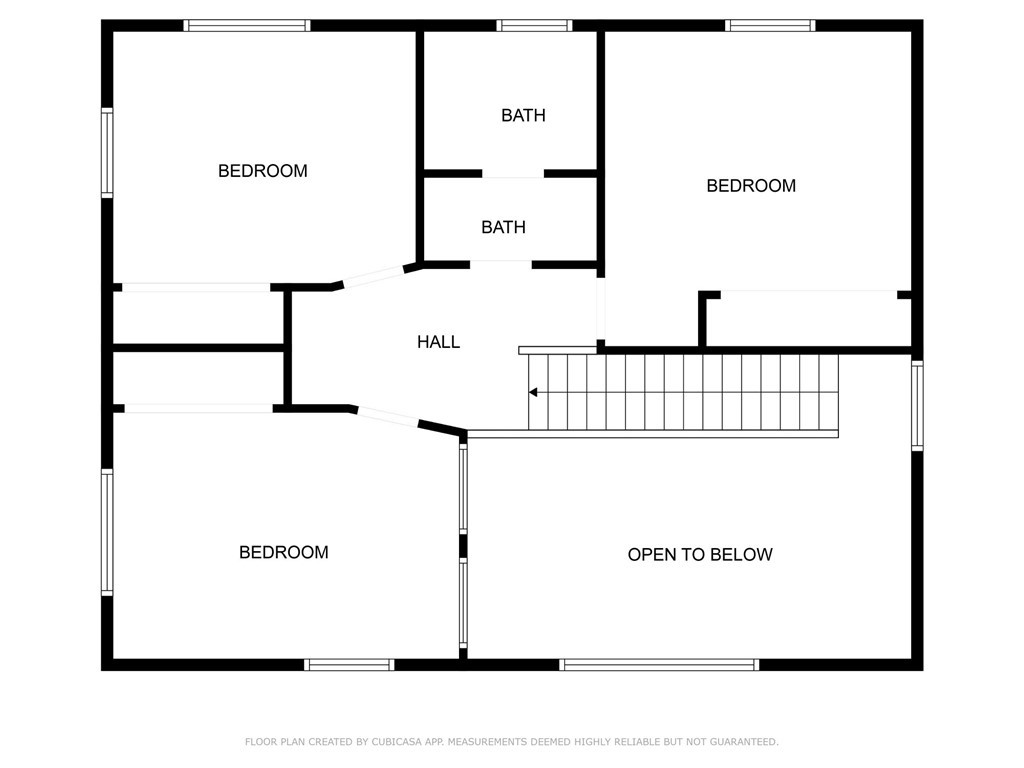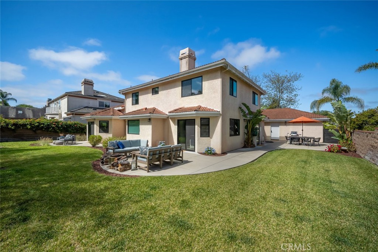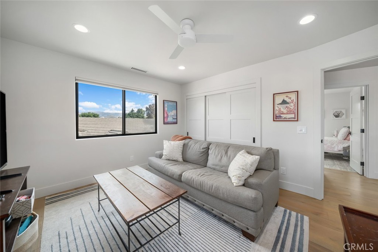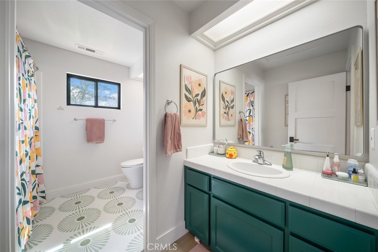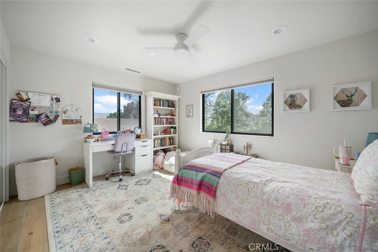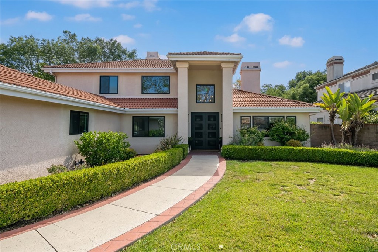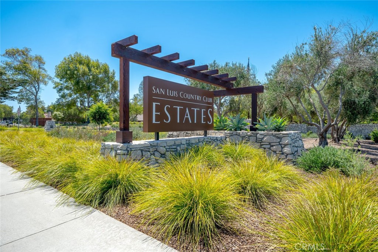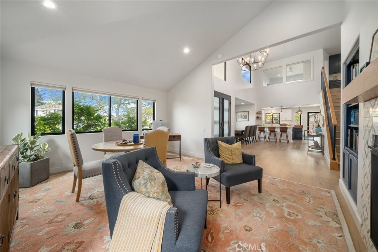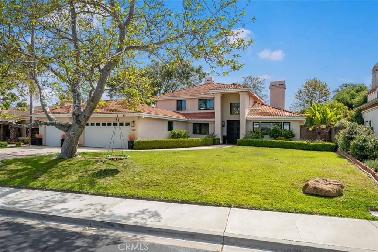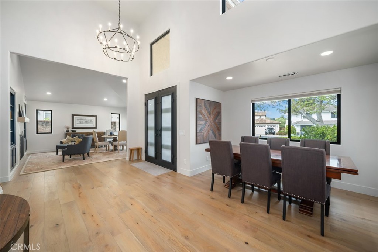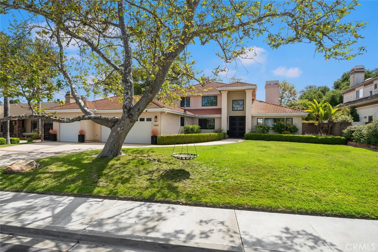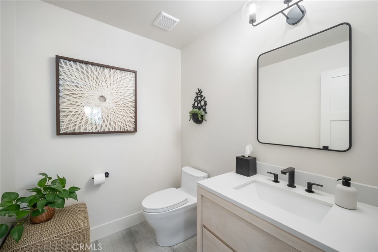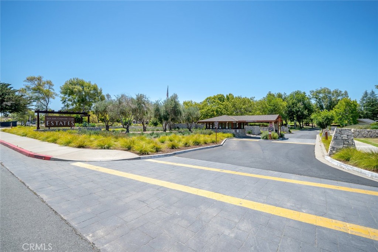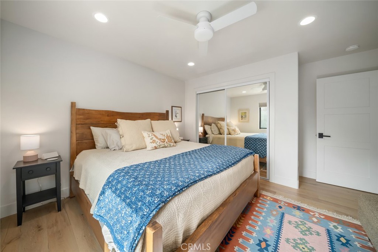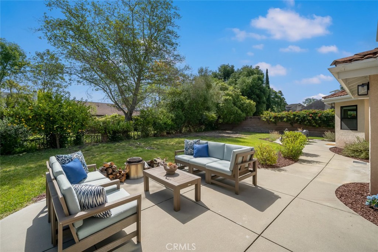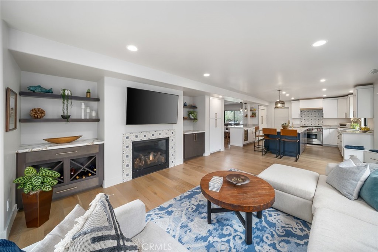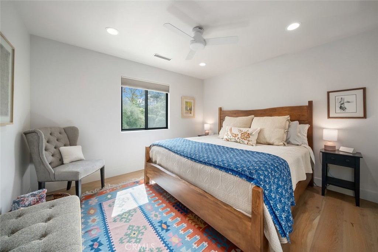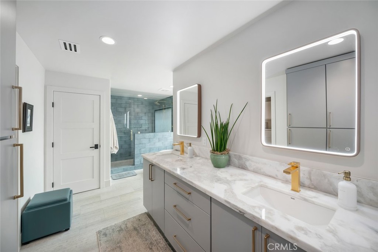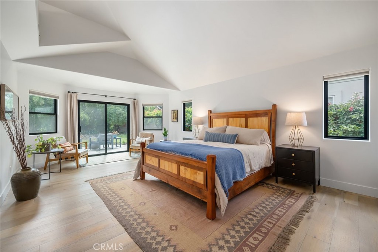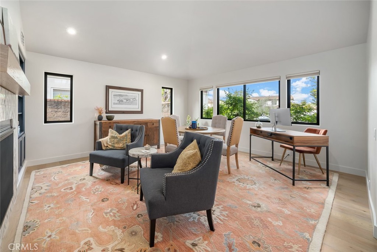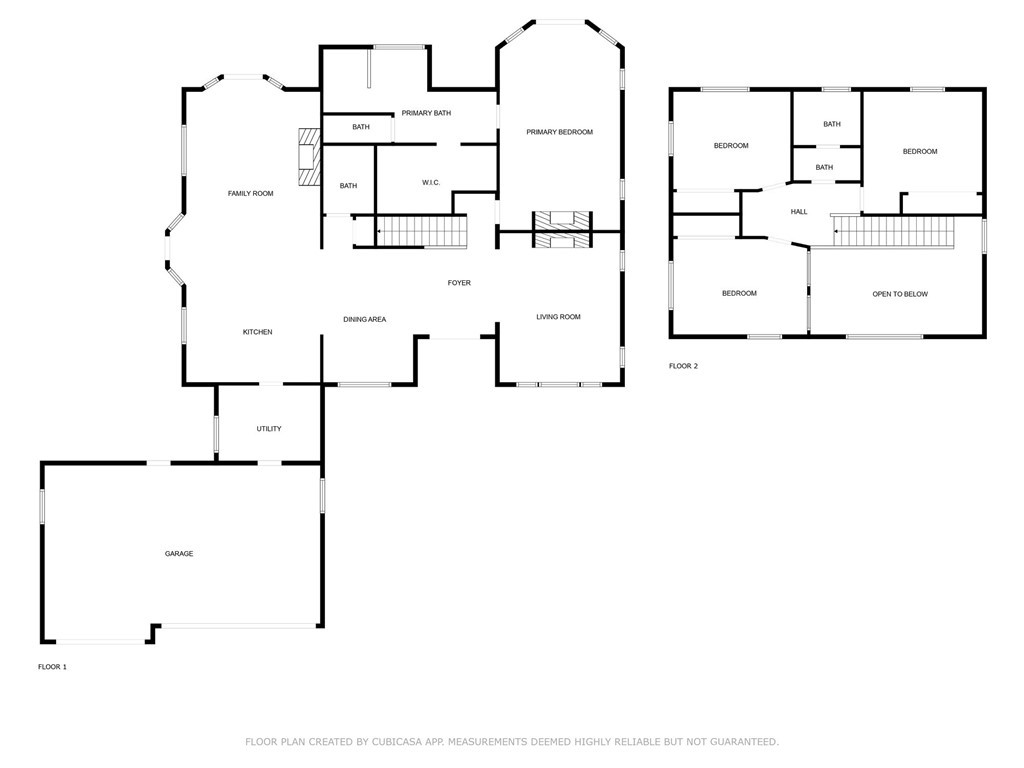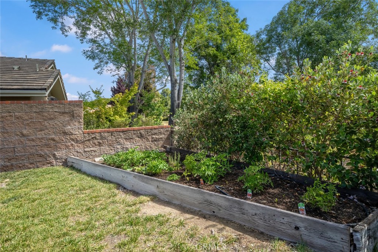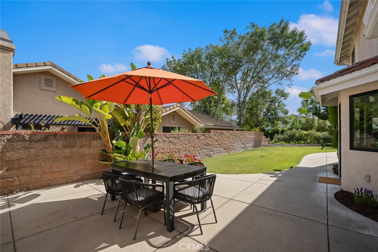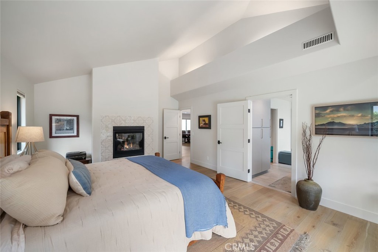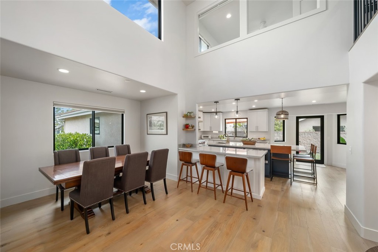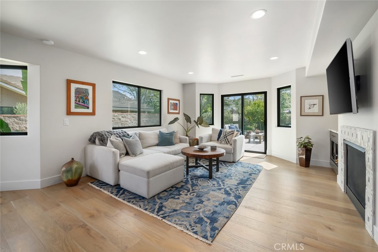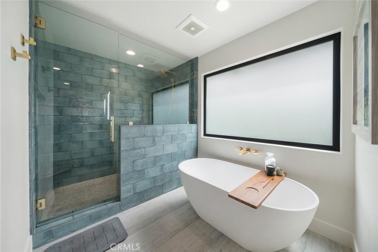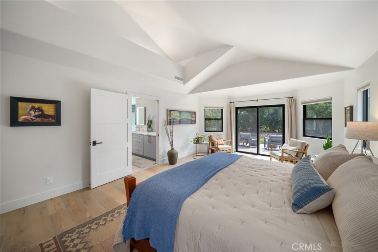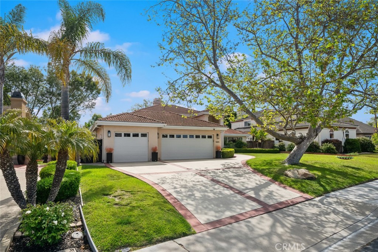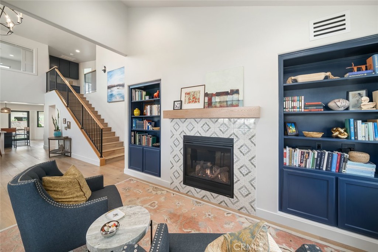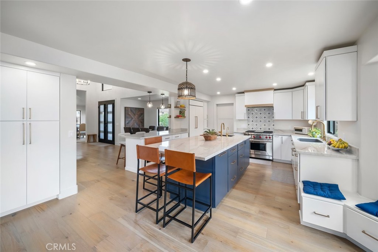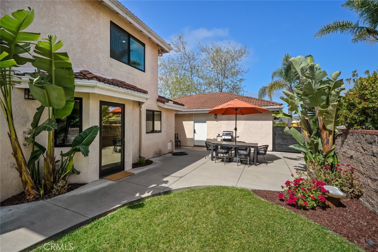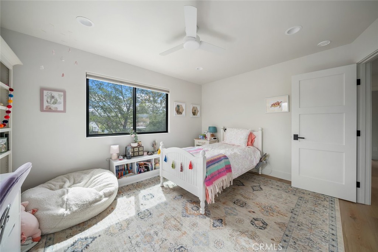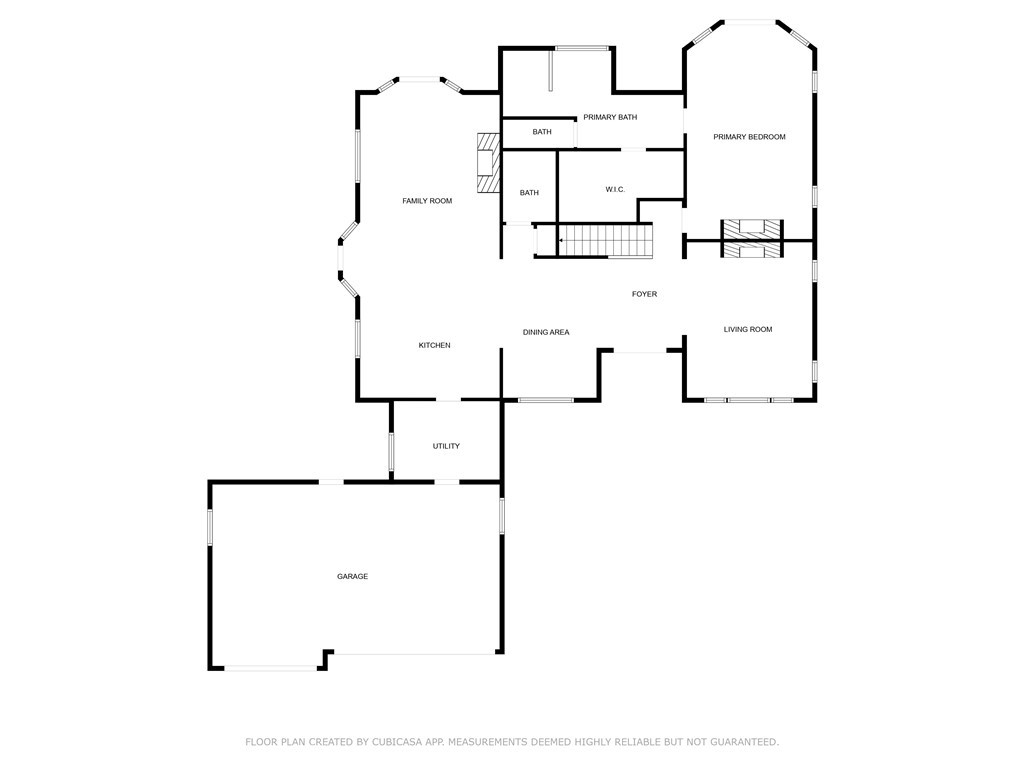Step through custom Pinky’s Iron double entry doors—with glass panels and removable screen—into a light-filled interior featuring soaring vaulted ceilings and thoughtfully curated finishes. Taken down to the studs and completely reimagined, the home showcases French white oak flooring alongside honed limestone and travertine tile. Milgard Trinsic windows and sliding doors offer clean lines, energy efficiency, and a seamless indoor-outdoor connection. The flexible floor plan includes two living areas, each with its own gas fireplace, and effortless flow into the heart of the home—an extraordinary chef’s kitchen. Centered around a striking natural Quartzite island, the kitchen features brand-new custom cabinetry, Sub-Zero refrigerator and under-counter wine fridge, Wolf stove/oven, and high-end finishes sure to delight culinary enthusiasts and entertainers alike.
The main-level primary suite serves as a private retreat, complete with a cozy gas fireplace, a sitting area, access to a serene outdoor patio, and a spa-inspired bathroom. Designed with relaxation in mind, the en suite features limestone floors, an oversized shower, soaking tub, and a beautifully organized California Closets walk-in.Upstairs, three additional bedrooms and a full bath offer comfort and flexibility for family or guests. Hunter Douglas window coverings add a refined touch throughout the home.
Function meets peace of mind with all-new PEX plumbing replacing outdated copper lines, and two separate water heating systems—a brand-new tankless heater for the bathrooms, and a dedicated tank heater for the kitchen and laundry.
One of the few homes in the community with both oversized front and back yards, this property offers rare outdoor space perfect for entertaining, relaxing, or enjoying the natural beauty of the greenbelt backdrop.
All this in one of San Luis Obispo’s most sought-after communities—just down the street from award-winning Los Ranchos Elementary and moments from the best of Central Coast living.
Property Details
Schools
Interior
Exterior
Financial
Map
Contact Us
Mortgage Calculator
Community
- Address5805 Salisbury Lane San Luis Obispo CA
- NeighborhoodSLO – San Luis Obispo
- SubdivisionSan Luis Obispo(380)
- CitySan Luis Obispo
- CountySan Luis Obispo
- Zip Code93401
Subdivisions in San Luis Obispo
Property Summary
- Located in the San Luis Obispo(380) subdivision, 5805 Salisbury Lane San Luis Obispo CA is a Single Family for sale in San Luis Obispo, CA, 93401. It is listed for $2,395,000 and features 4 beds, 3 baths, and has approximately 2,827 square feet of living space, and was originally constructed in 1989. The current price per square foot is $847. The average price per square foot for Single Family listings in San Luis Obispo is $772. The average listing price for Single Family in San Luis Obispo is $1,875,493.
Similar Listings Nearby
Born and raised in Massachusetts and living throughout New England, Bunny has always enjoyed being close to the coast. Her move to California’s Central Coast has kept her near lovely, natural beaches with the added attraction of the desirable Mediterranean climate. Her love of this area makes her a natural ambassador in presenting the communities to newcomers. She enhances her knowledge of the Central Coast with over thirty years of professional real estate experience, as well as a background a…
More About Bunny Courtesy of Christie’s International Real Estate Sereno. Disclaimer: All data relating to real estate for sale on this page comes from the Broker Reciprocity (BR) of the California Regional Multiple Listing Service. Detailed information about real estate listings held by brokerage firms other than CornerStone Real Estate include the name of the listing broker. Neither the listing company nor CornerStone Real Estate shall be responsible for any typographical errors, misinformation, misprints and shall be held totally harmless. The Broker providing this data believes it to be correct, but advises interested parties to confirm any item before relying on it in a purchase decision. Copyright 2025. California Regional Multiple Listing Service. All rights reserved.
Courtesy of Christie’s International Real Estate Sereno. Disclaimer: All data relating to real estate for sale on this page comes from the Broker Reciprocity (BR) of the California Regional Multiple Listing Service. Detailed information about real estate listings held by brokerage firms other than CornerStone Real Estate include the name of the listing broker. Neither the listing company nor CornerStone Real Estate shall be responsible for any typographical errors, misinformation, misprints and shall be held totally harmless. The Broker providing this data believes it to be correct, but advises interested parties to confirm any item before relying on it in a purchase decision. Copyright 2025. California Regional Multiple Listing Service. All rights reserved. 
