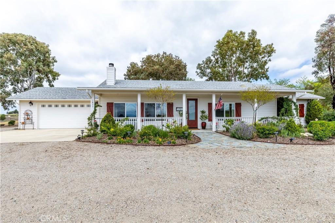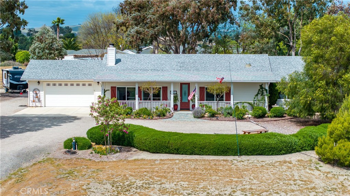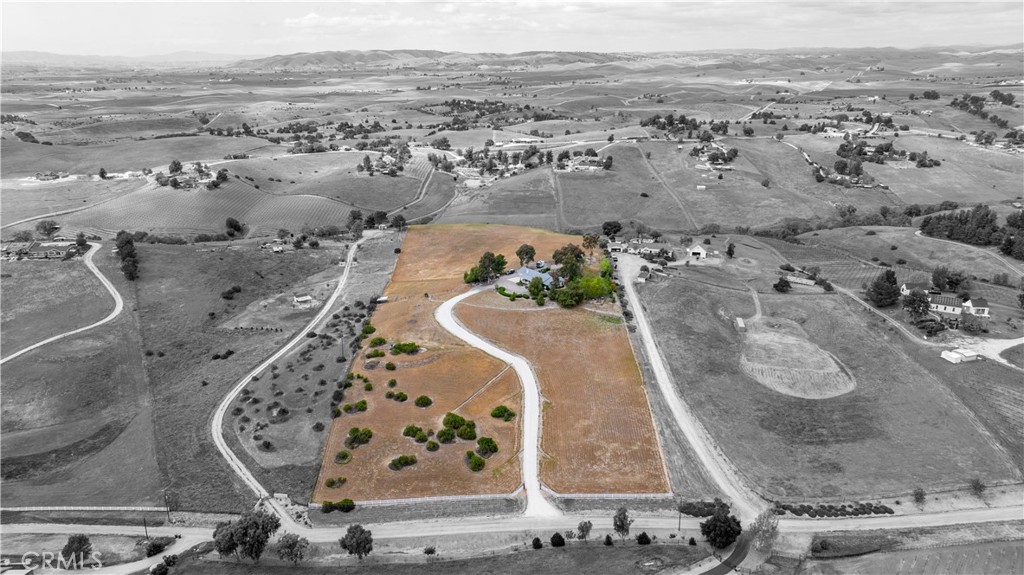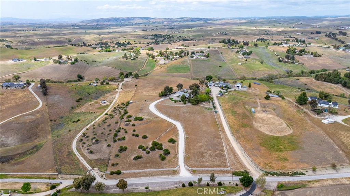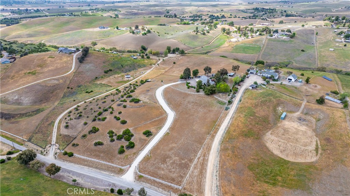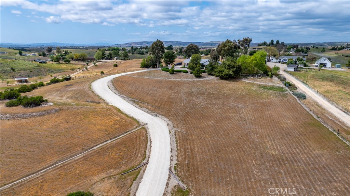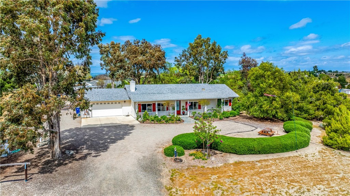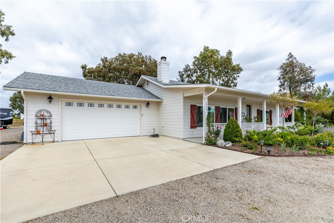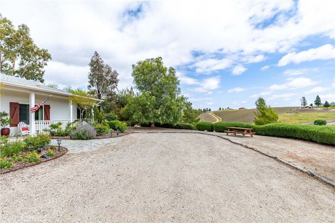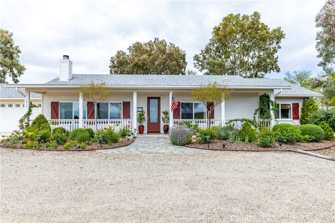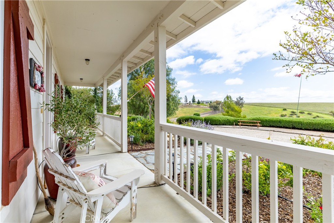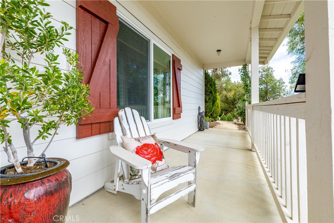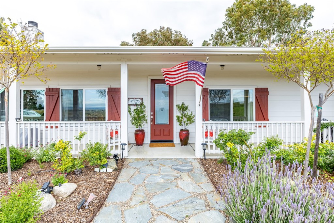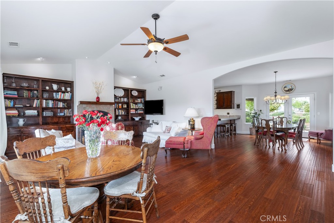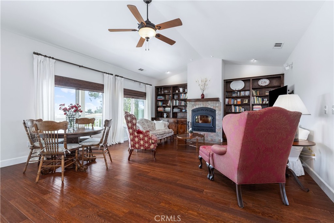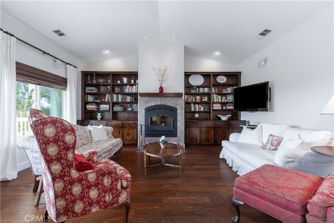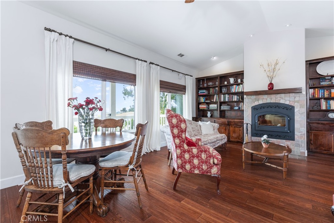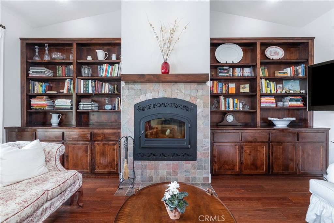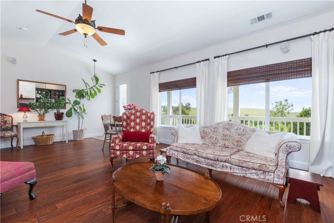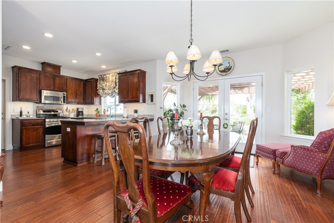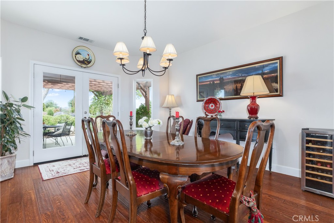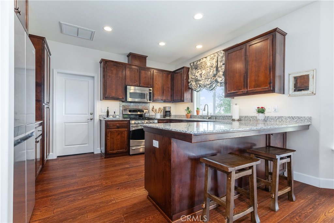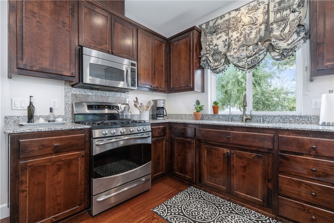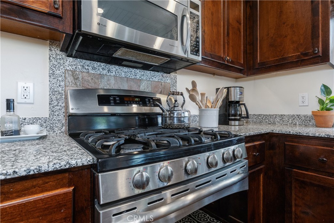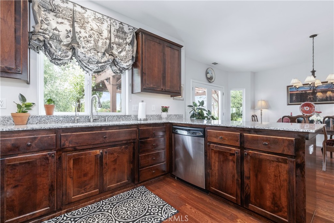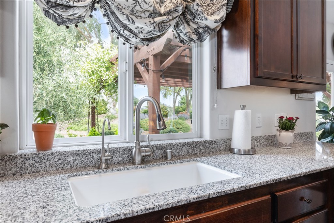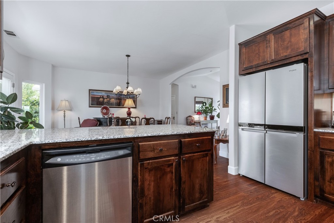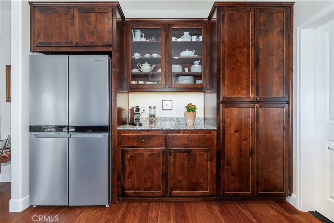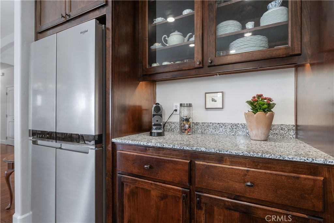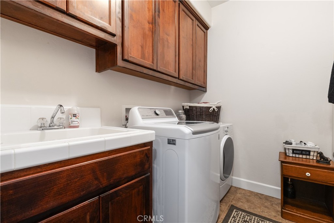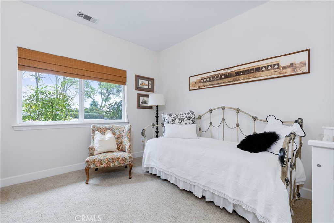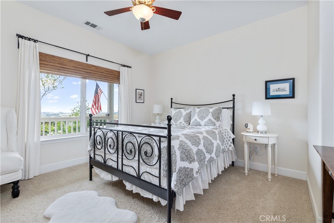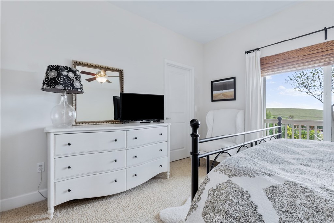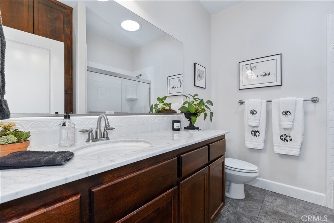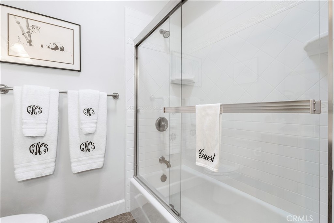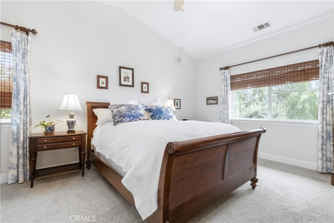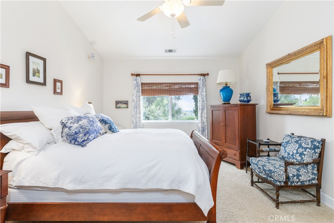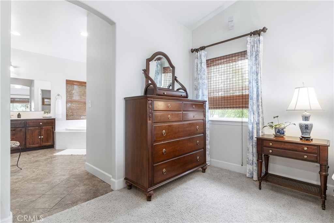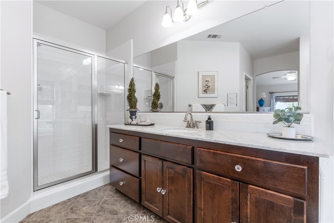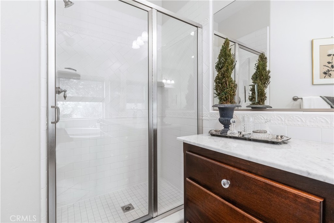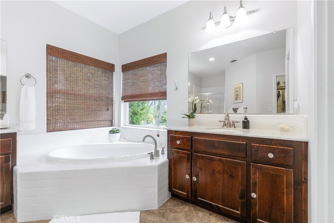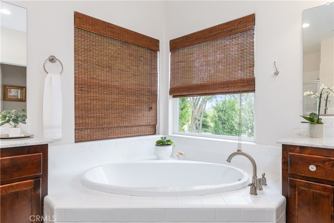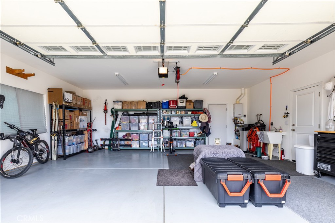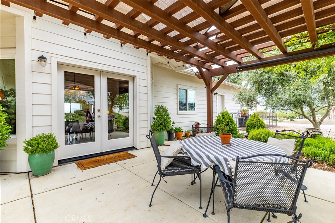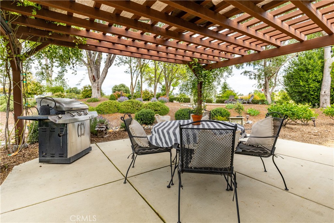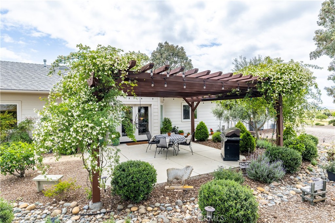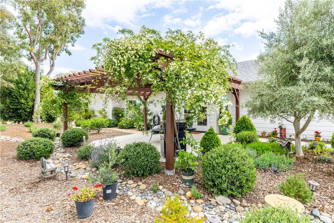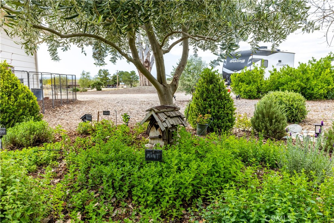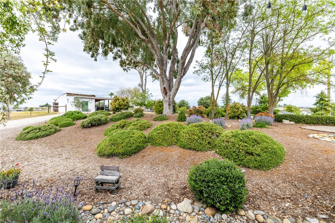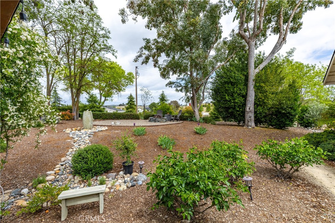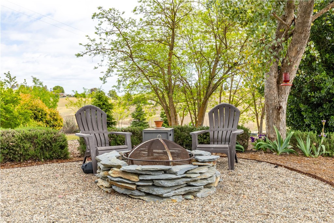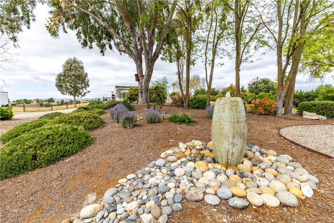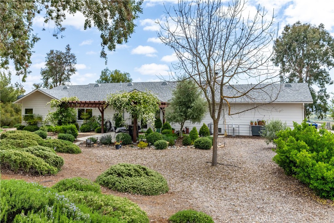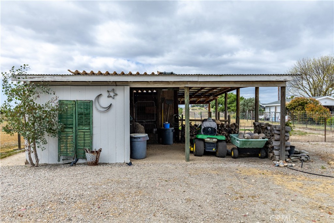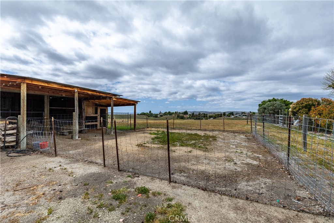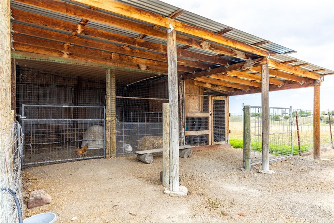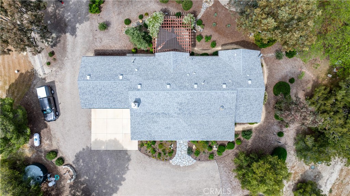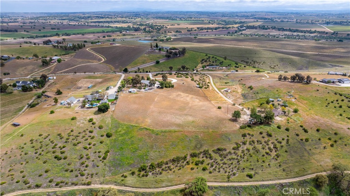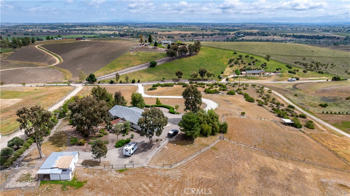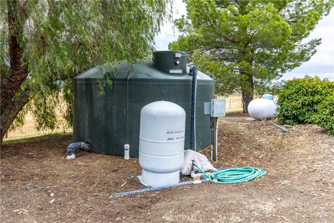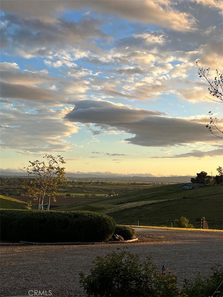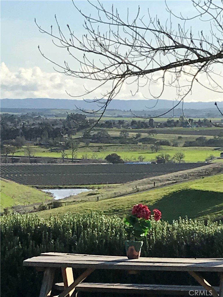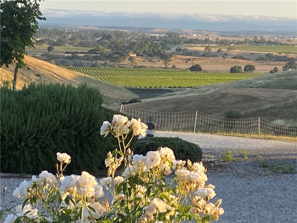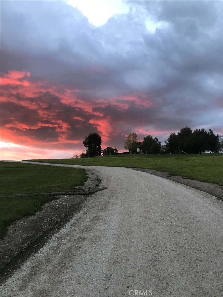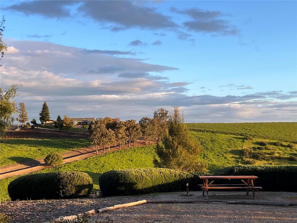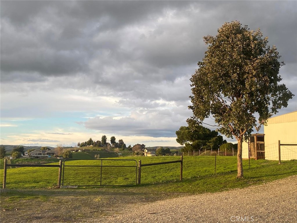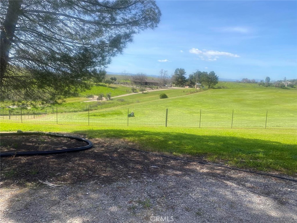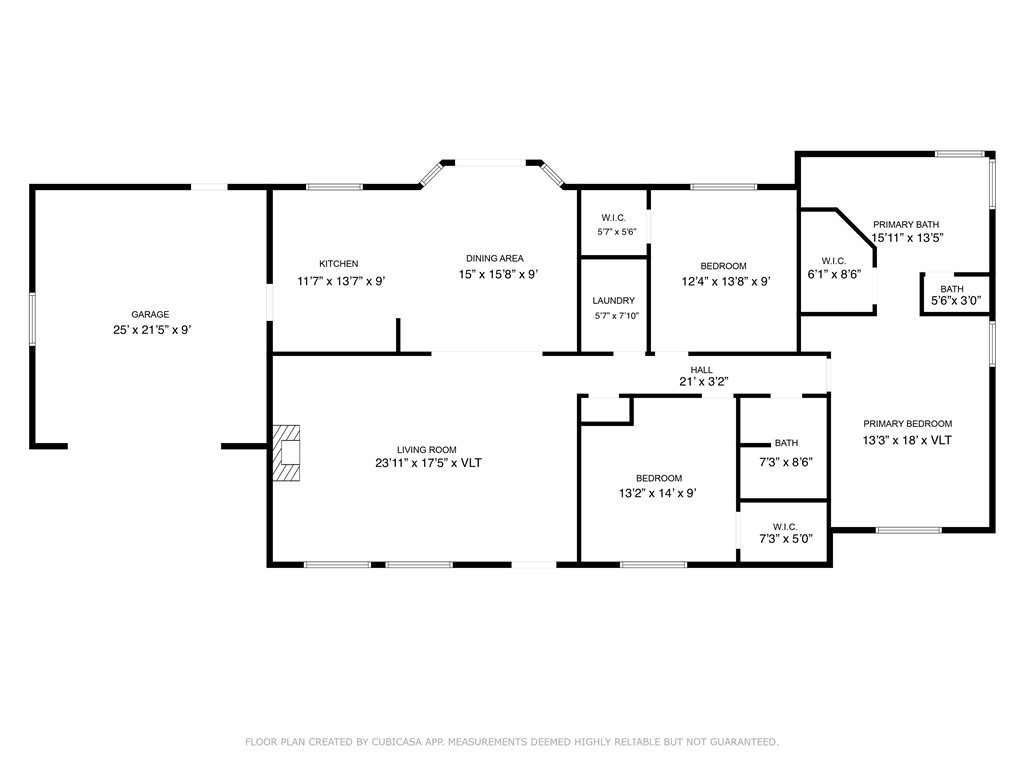A solar-powered gate and shale driveway lead to a well-built home featuring 2×6 construction, Hardie-plank siding, and Sherwin Williams lifetime paint. Enjoy a serene backyard retreat with a self-circulating fountain, stone creek, 16×19 pergola-covered patio, and a pea gravel sitting area perfect for quiet moments or entertaining.
Animal lovers will appreciate the original pole barn with extensions, chicken coop, hay storage, multiple enclosed pens, and gated, fenced pastures ready for horses or livestock.
Inside, the home welcomes you with an 8’ etched glass front door, 9’ ceilings (vaulted in the living room and primary suite), hand-troweled walls, and hardwood floors throughout main living areas. Each of the three bedrooms includes a walk-in closet. A sky tube brightens the guest bath with natural light.
The kitchen features Morro Bay custom cabinets, stainless steel appliances, and a reverse osmosis system. The living room is enhanced with built-in bookshelves, a Vermont Castings fireplace, and pre-wired surround sound. Ceiling fans and a whole-house fan ensure year-round comfort.
The oversized attached garage offers an epoxy floor, deep sink, retractable air and power cords, and added insulation. Utilities include a Renai tankless water heater, soft water plumbing (indoor and outdoor), and a 2HP well pump upgraded in 2021. The septic system has been recently serviced, and landscaping is maintained by a six-station drip irrigation system.
Move-in ready with high-end finishes and functional acreage, this home is perfect as a peaceful retreat, hobby farm, or full-time residence.
Property Details
Schools
Interior
Exterior
Financial
Map
Contact Us
Mortgage Calculator
Community
- Address1835 Rancho Lomas Way San Miguel CA
- NeighborhoodSMIG – San Miguel
- CitySan Miguel
- CountySan Luis Obispo
- Zip Code93451
Property Summary
- 1835 Rancho Lomas Way San Miguel CA is a Single Family for sale in San Miguel, CA, 93451. It is listed for $1,165,000 and features 3 beds, 2 baths, and has approximately 1,983 square feet of living space, and was originally constructed in 2007. The current price per square foot is $587. The average price per square foot for Single Family listings in San Miguel is $991. The average listing price for Single Family in San Miguel is $2,855,452.
Similar Listings Nearby
I have been a successful Real-Estate Broker for 40+ years. My continued success is attributed to my vast clientele and their loyalty. When I meet a new client, I make them my top priority. YOU always come first! I will work diligently to ensure that the you find the perfect home for your special needs and most importantly to assure a smooth closing. I will do what ever it takes.
It’s because of my hard work and dedication to my clients that my business continues to grow. But rest assure…
 Courtesy of Century 21 Masters. Disclaimer: All data relating to real estate for sale on this page comes from the Broker Reciprocity (BR) of the California Regional Multiple Listing Service. Detailed information about real estate listings held by brokerage firms other than CornerStone Real Estate include the name of the listing broker. Neither the listing company nor CornerStone Real Estate shall be responsible for any typographical errors, misinformation, misprints and shall be held totally harmless. The Broker providing this data believes it to be correct, but advises interested parties to confirm any item before relying on it in a purchase decision. Copyright 2025. California Regional Multiple Listing Service. All rights reserved.
Courtesy of Century 21 Masters. Disclaimer: All data relating to real estate for sale on this page comes from the Broker Reciprocity (BR) of the California Regional Multiple Listing Service. Detailed information about real estate listings held by brokerage firms other than CornerStone Real Estate include the name of the listing broker. Neither the listing company nor CornerStone Real Estate shall be responsible for any typographical errors, misinformation, misprints and shall be held totally harmless. The Broker providing this data believes it to be correct, but advises interested parties to confirm any item before relying on it in a purchase decision. Copyright 2025. California Regional Multiple Listing Service. All rights reserved. 