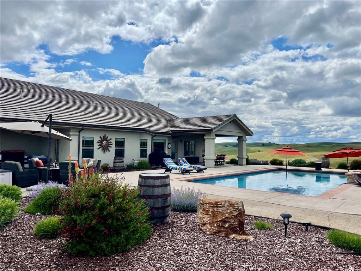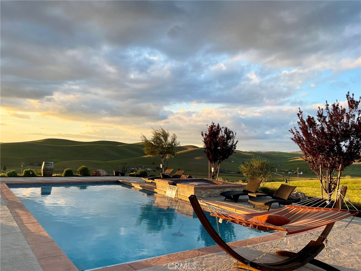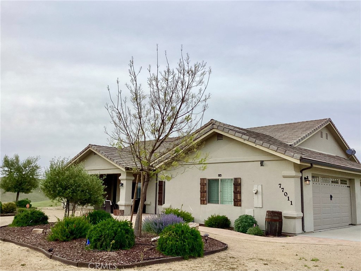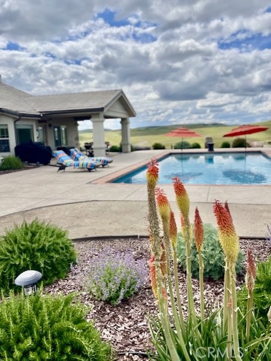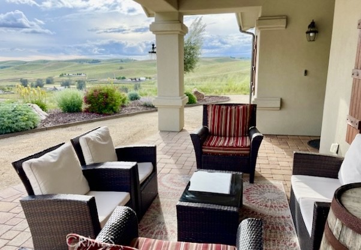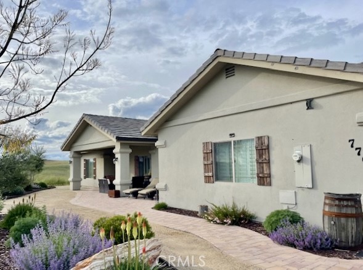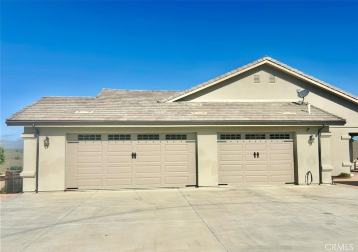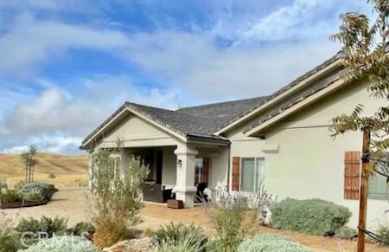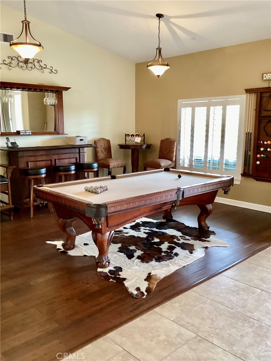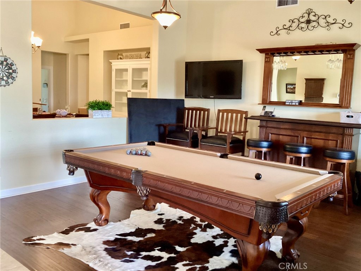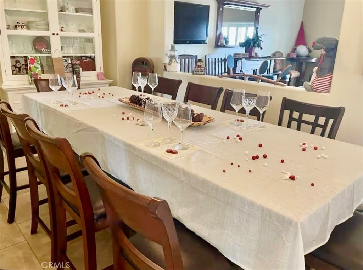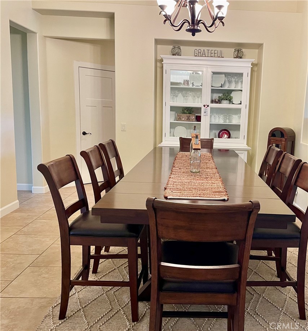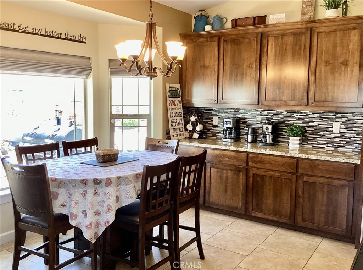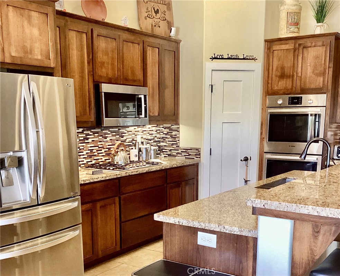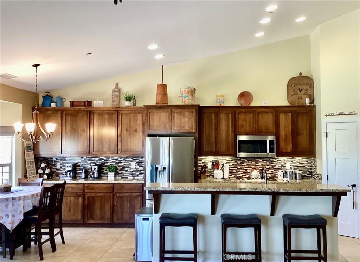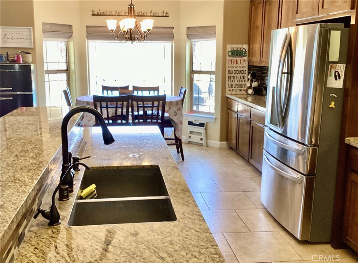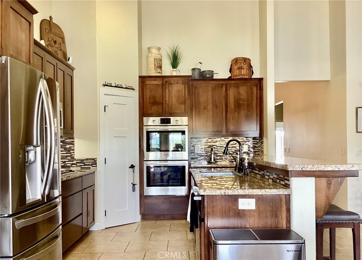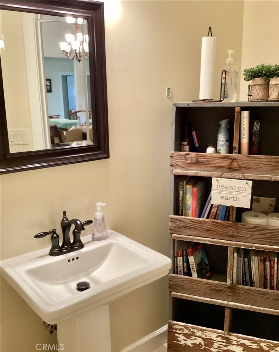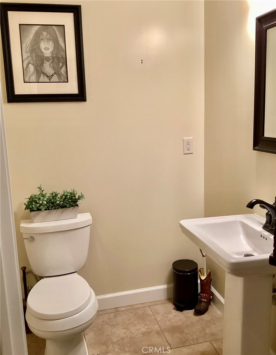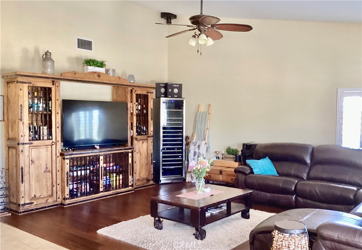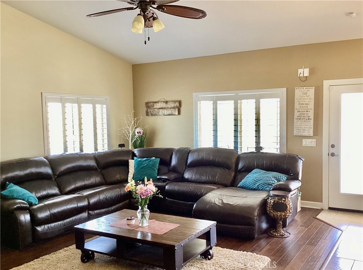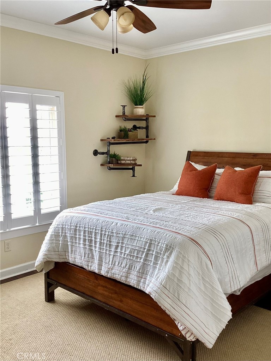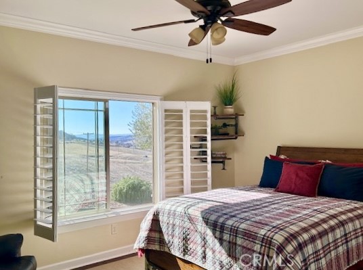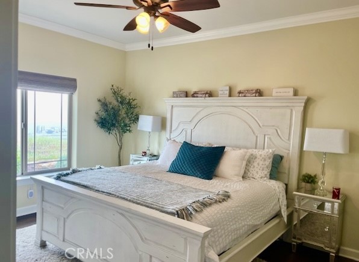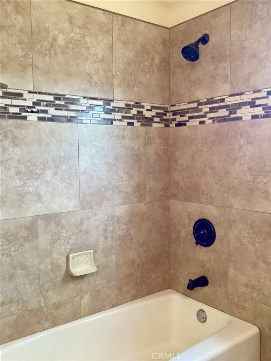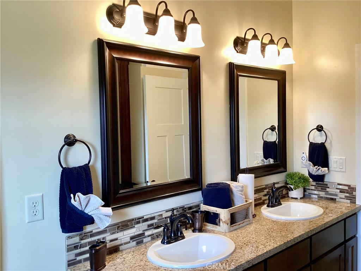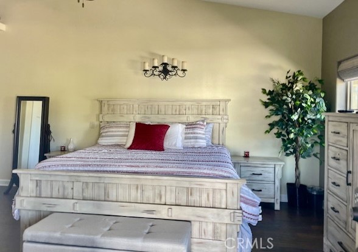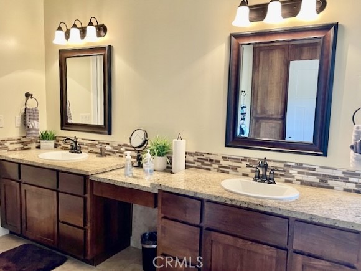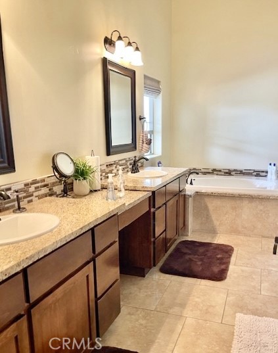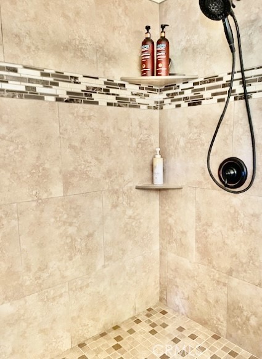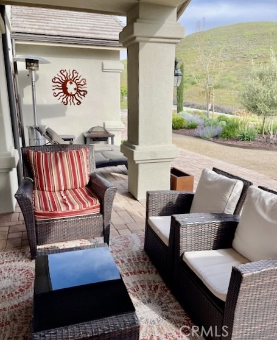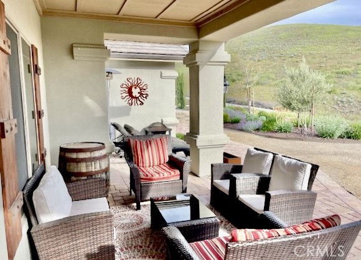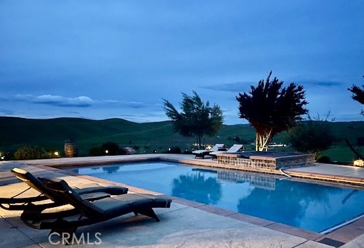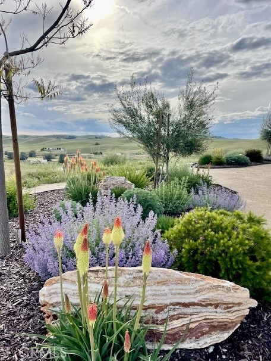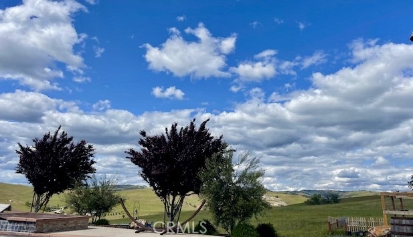Designed for both relaxation and entertaining, the heart of the property is its spectacular resort-style pool—an extra-large custom build with a shallow beach landing, built-in umbrella holders, and a cascading waterfall for tranquil ambiance. A built-in Jacuzzi seats up to 10 guests and flows seamlessly into the pool, all powered by a remote-activated Janyes system that controls the heater, lights, jets, and water features with ease.
Inside, natural bamboo flooring brings warmth and texture to a home rich with thoughtful upgrades. Vaulted ceilings elevate the great room, kitchen, formal dining, recreation room, and the spacious primary suite, where you’ll find dual closets as well as a luxurious en suite with double sinks, an oversized jetted soaking tub, granite counters, and a generous walk-in shower. Plantation shutters and Venetian blinds lend both privacy and style, while crown molding adds a touch of elegance in two of the bedrooms. Every room is equipped with ceiling fans, and kept comfortable with central HVAC.
The kitchen is a culinary showcase, boasting custom wood cabinetry, sleek stainless steel appliances, a gas cooktop, and double ovens—ideal for entertaining. Granite countertops and a designer tile backsplash offer refined style and function, with a built-in microwave and generous prep space completing the layout.
Outdoors, multiple seating areas invite you to take in breathtaking sunrises over the hills and glowing sunsets across the valley. The landscaping is thoughtfully designed while a enclosed vegetable garden offers room to grow. A finished 5-car garage with custom flooring provides ample storage, with a rear section perfect for a future shop or game room. Imagine the possibilities—Monterey County zoning says they allow you to choose between an auxiliary dwelling unit or converting the garage to a junior ADU, offering versatile living potential pending permits.
With ample parking for toys, keyed entry pads, and few neighbors in sight, this property offers the rare opportunity to live in luxury—without compromising your connection to nature.
Property Details
Schools
Interior
Exterior
Financial
Map
Contact Us
Mortgage Calculator
Community
- Address77011 Douglas Road San Miguel CA
- NeighborhoodSMIG – San Miguel
- CitySan Miguel
- CountySan Luis Obispo
- Zip Code93451
Property Summary
- 77011 Douglas Road San Miguel CA is a Single Family for sale in San Miguel, CA, 93451. It is listed for $1,279,900 and features 3 beds, 3 baths, and has approximately 2,580 square feet of living space, and was originally constructed in 2015. The current price per square foot is $496. The average price per square foot for Single Family listings in San Miguel is $951. The average listing price for Single Family in San Miguel is $2,728,007.
Similar Listings Nearby
Born and raised in Massachusetts and living throughout New England, Bunny has always enjoyed being close to the coast. Her move to California’s Central Coast has kept her near lovely, natural beaches with the added attraction of the desirable Mediterranean climate. Her love of this area makes her a natural ambassador in presenting the communities to newcomers. She enhances her knowledge of the Central Coast with over thirty years of professional real estate experience, as well as a background a…
More About Bunny Courtesy of Dart Realty. Disclaimer: All data relating to real estate for sale on this page comes from the Broker Reciprocity (BR) of the California Regional Multiple Listing Service. Detailed information about real estate listings held by brokerage firms other than CornerStone Real Estate include the name of the listing broker. Neither the listing company nor CornerStone Real Estate shall be responsible for any typographical errors, misinformation, misprints and shall be held totally harmless. The Broker providing this data believes it to be correct, but advises interested parties to confirm any item before relying on it in a purchase decision. Copyright 2025. California Regional Multiple Listing Service. All rights reserved.
Courtesy of Dart Realty. Disclaimer: All data relating to real estate for sale on this page comes from the Broker Reciprocity (BR) of the California Regional Multiple Listing Service. Detailed information about real estate listings held by brokerage firms other than CornerStone Real Estate include the name of the listing broker. Neither the listing company nor CornerStone Real Estate shall be responsible for any typographical errors, misinformation, misprints and shall be held totally harmless. The Broker providing this data believes it to be correct, but advises interested parties to confirm any item before relying on it in a purchase decision. Copyright 2025. California Regional Multiple Listing Service. All rights reserved. 