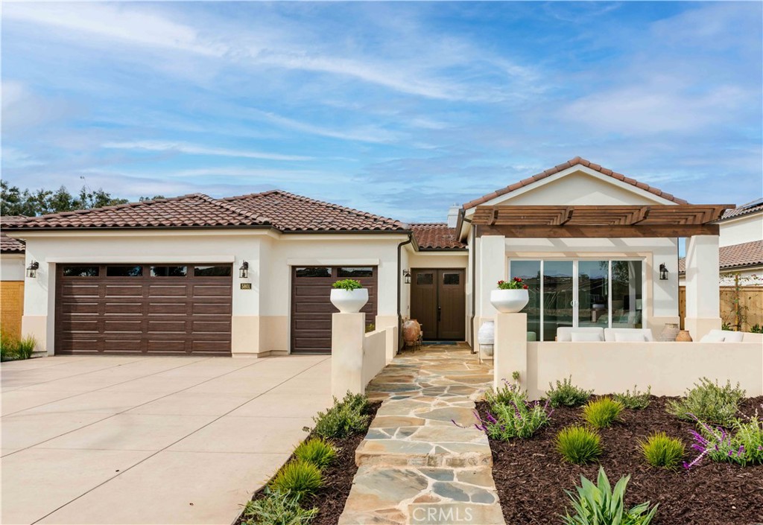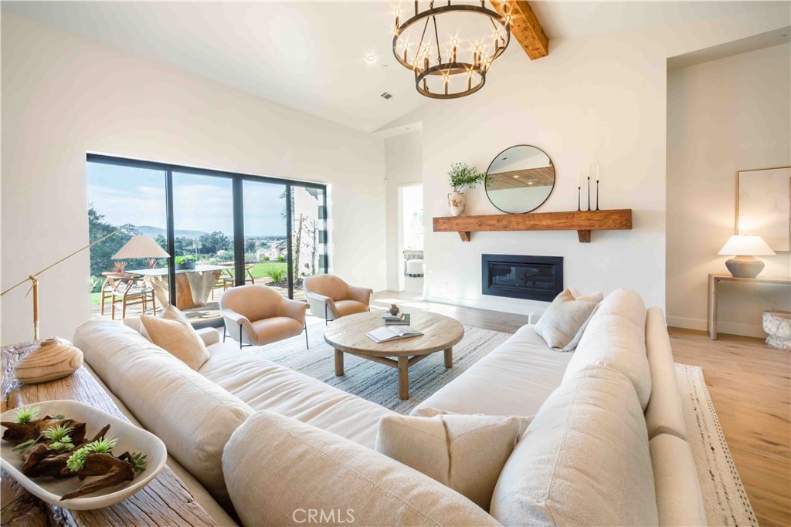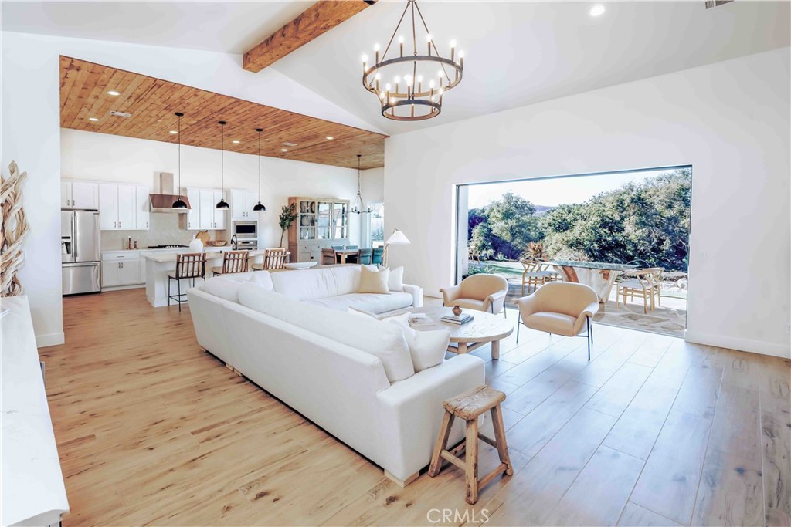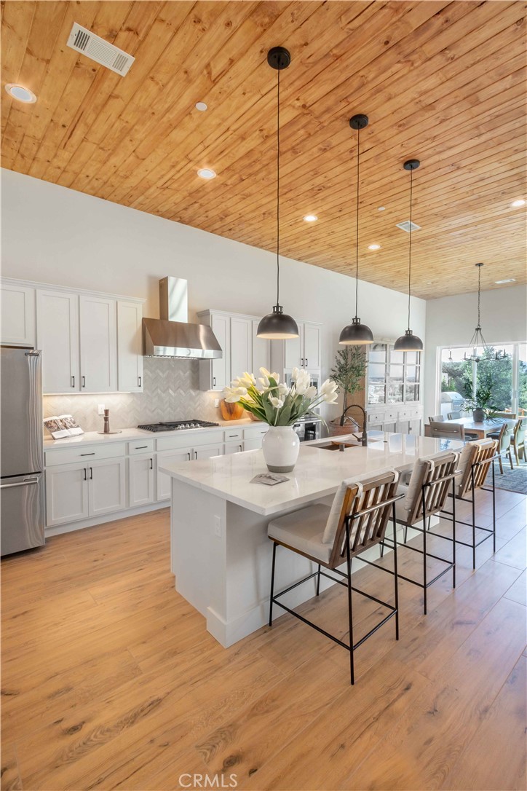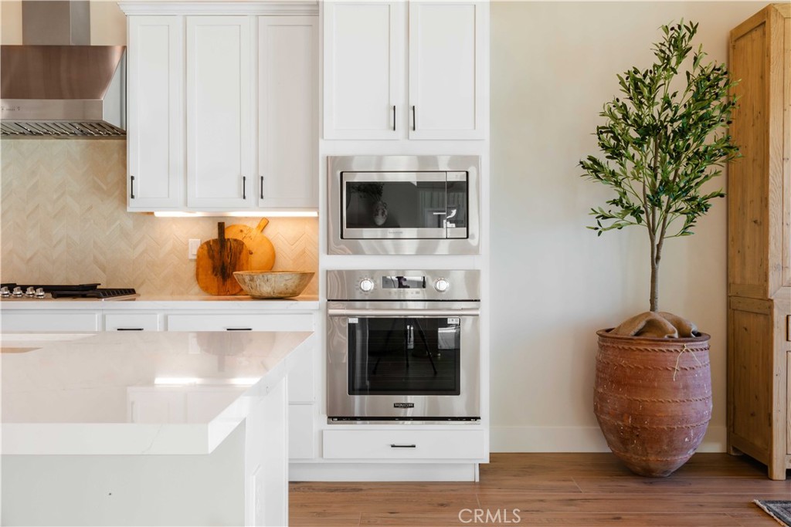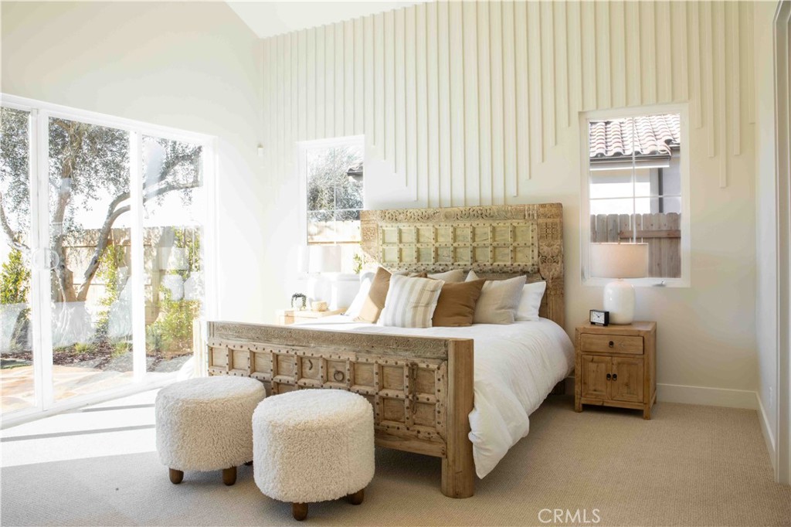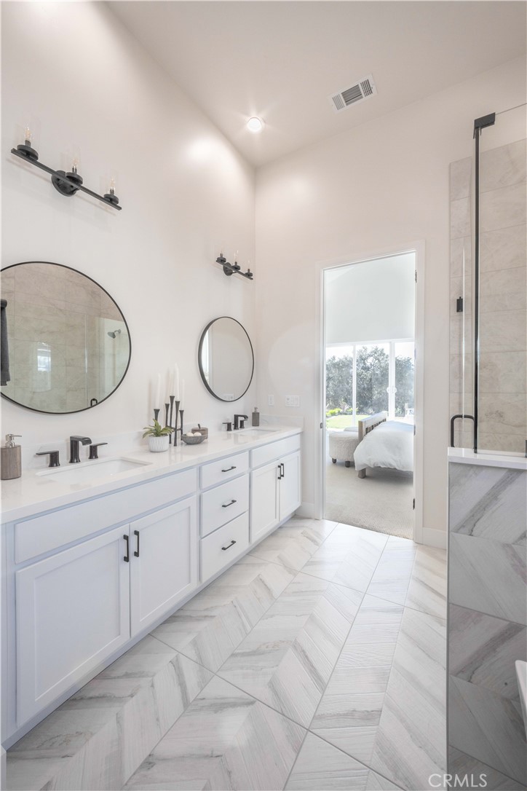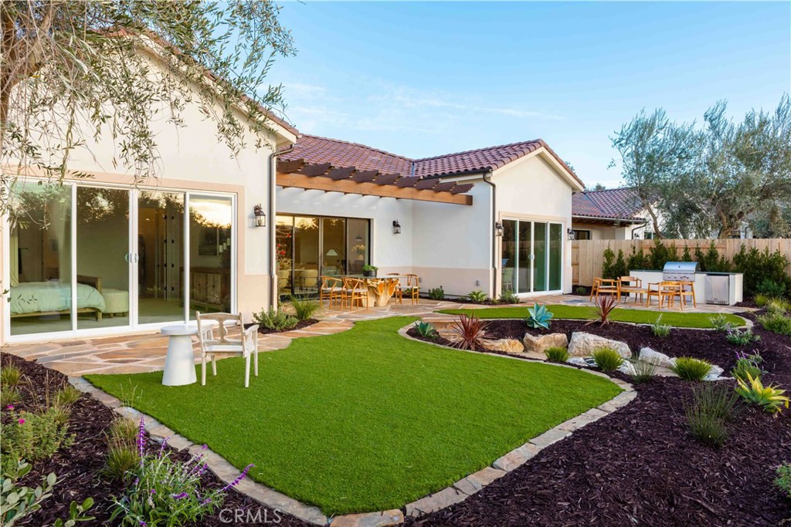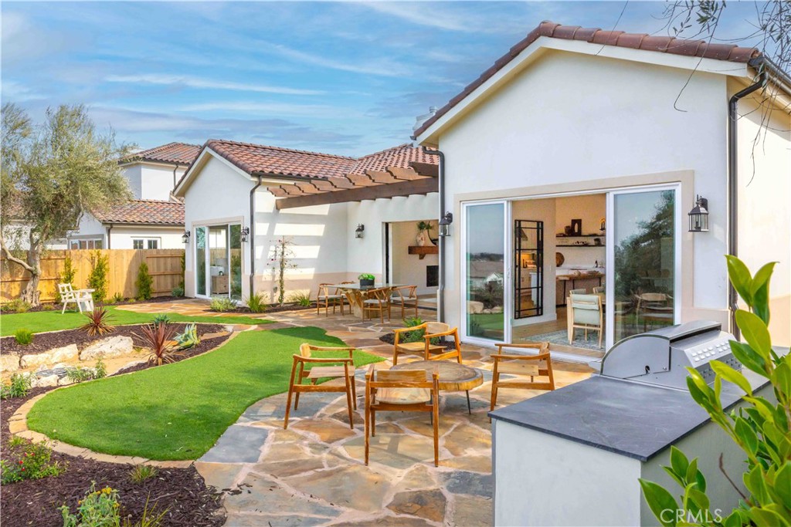This home isn’t just a place to live' it’s where your dreams and lifestyle come together. With impressive craftsmanship and unparalleled amenities, The Belmont plan at Rice Ranch offers everything you need and more. Don’t miss your chance to own this incredible home in one of Orcutt’s most sought-after communities. Schedule a tour today and experience the grandeur, elegance, and serenity that await you. Make the Belmont Plan Your Next Home!
Property Details
Schools
Interior
Exterior
Financial
Map
Contact Us
Mortgage Calculator
Community
- Address5773 Morning Glory Drive Santa Maria CA
- NeighborhoodORWE – SM/Orcutt West
- CitySanta Maria
- CountySanta Barbara
- Zip Code93455
Subdivisions in Santa Maria
Property Summary
- 5773 Morning Glory Drive Santa Maria CA is a Single Family for sale in Santa Maria, CA, 93455. It is listed for $1,422,500 and features 4 beds, 4 baths, and has approximately 2,793 square feet of living space, and was originally constructed in 2025. The current price per square foot is $509. The average price per square foot for Single Family listings in Santa Maria is $428. The average listing price for Single Family in Santa Maria is $877,294.
Similar Listings Nearby
I have been a successful Real-Estate Broker for 40+ years. My continued success is attributed to my vast clientele and their loyalty. When I meet a new client, I make them my top priority. YOU always come first! I will work diligently to ensure that the you find the perfect home for your special needs and most importantly to assure a smooth closing. I will do what ever it takes.
It’s because of my hard work and dedication to my clients that my business continues to grow. But rest assure…
 Courtesy of Rice Ranch Realty. Disclaimer: All data relating to real estate for sale on this page comes from the Broker Reciprocity (BR) of the California Regional Multiple Listing Service. Detailed information about real estate listings held by brokerage firms other than CornerStone Real Estate include the name of the listing broker. Neither the listing company nor CornerStone Real Estate shall be responsible for any typographical errors, misinformation, misprints and shall be held totally harmless. The Broker providing this data believes it to be correct, but advises interested parties to confirm any item before relying on it in a purchase decision. Copyright 2025. California Regional Multiple Listing Service. All rights reserved.
Courtesy of Rice Ranch Realty. Disclaimer: All data relating to real estate for sale on this page comes from the Broker Reciprocity (BR) of the California Regional Multiple Listing Service. Detailed information about real estate listings held by brokerage firms other than CornerStone Real Estate include the name of the listing broker. Neither the listing company nor CornerStone Real Estate shall be responsible for any typographical errors, misinformation, misprints and shall be held totally harmless. The Broker providing this data believes it to be correct, but advises interested parties to confirm any item before relying on it in a purchase decision. Copyright 2025. California Regional Multiple Listing Service. All rights reserved. 
