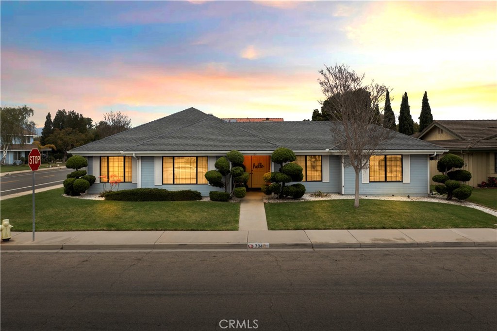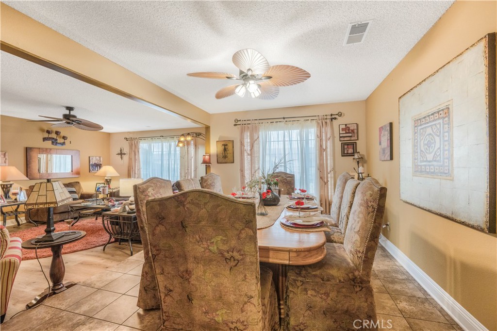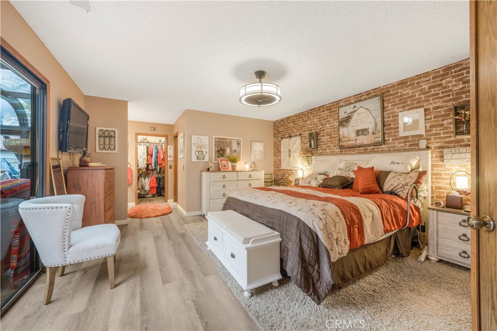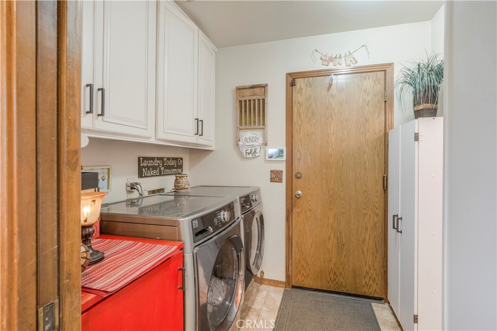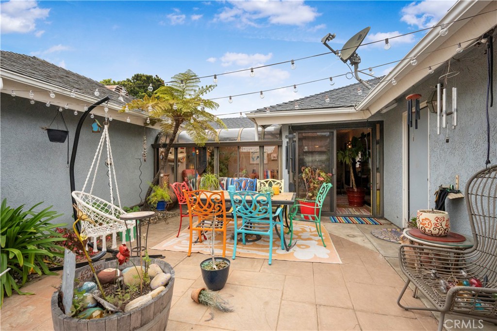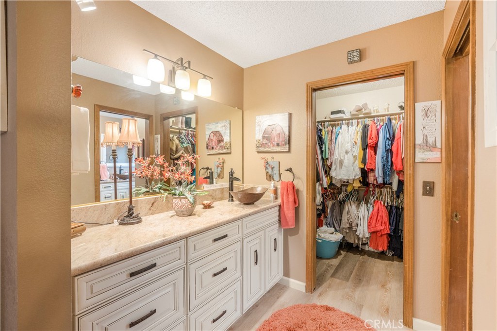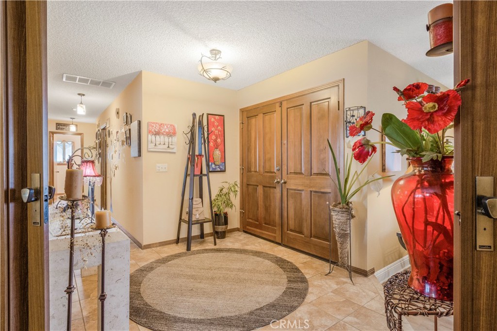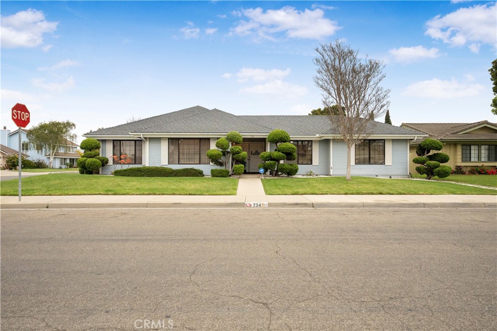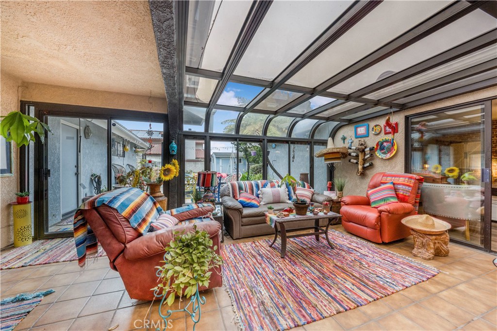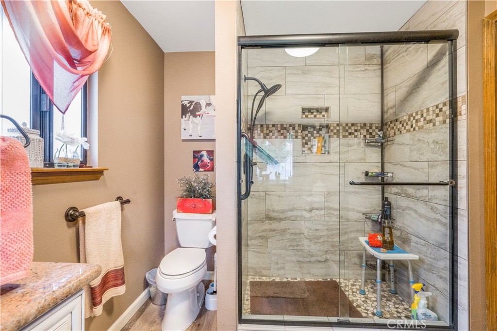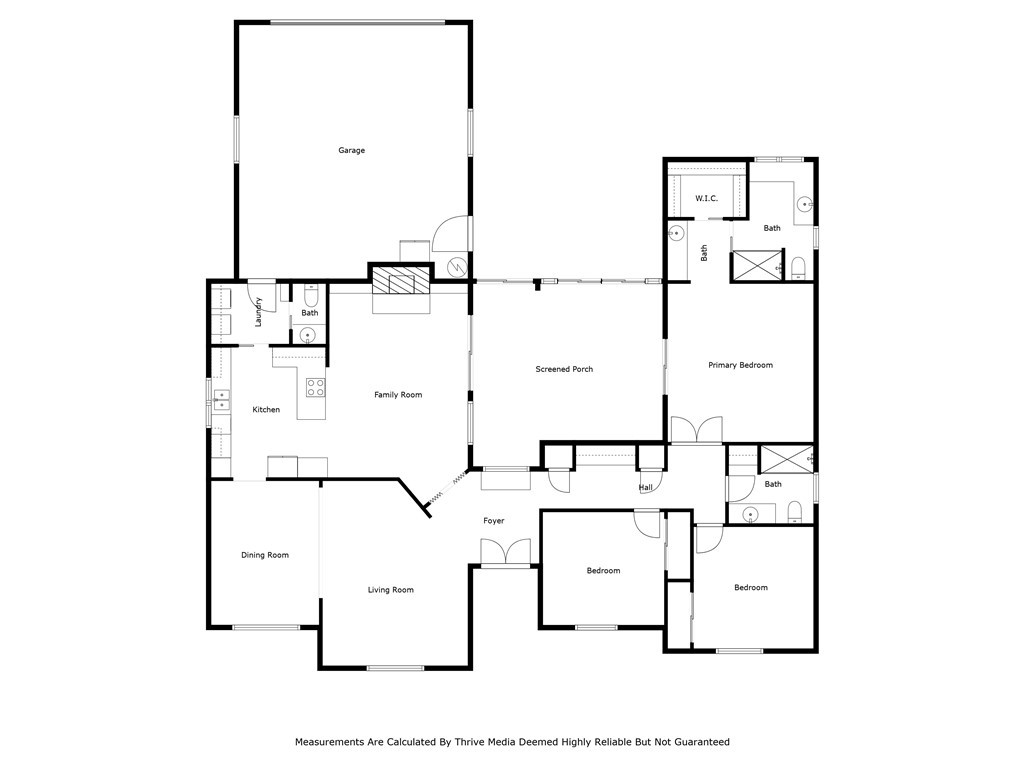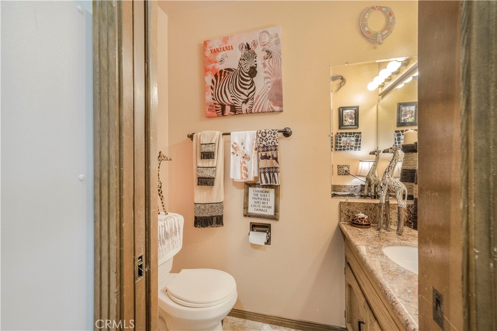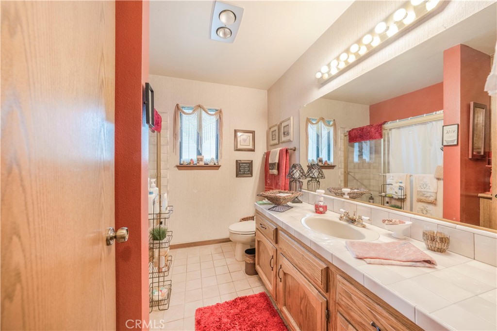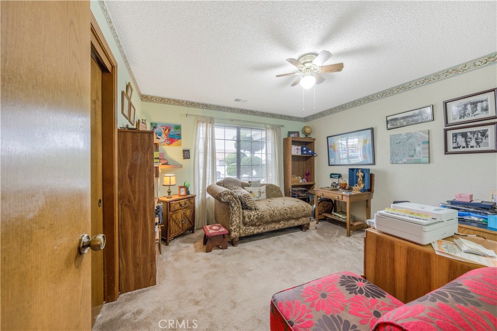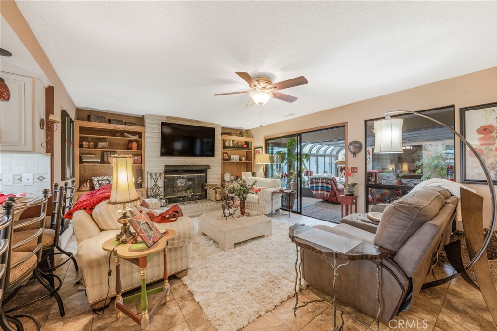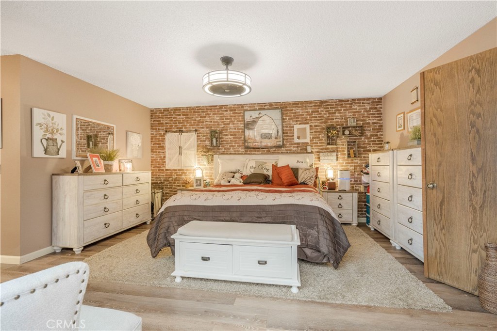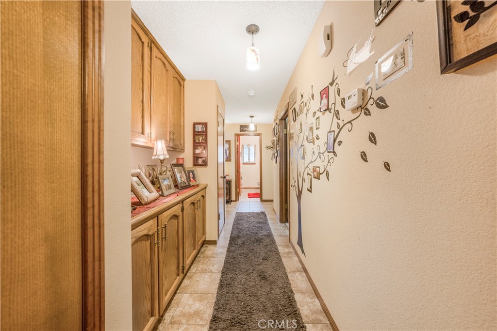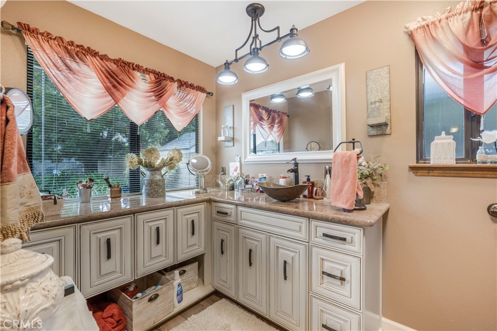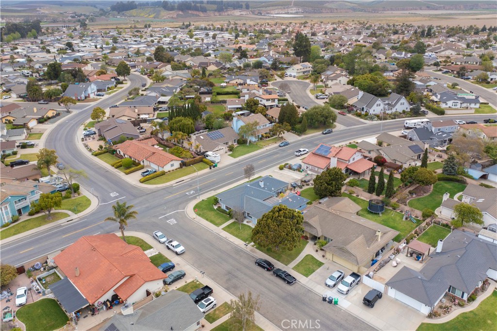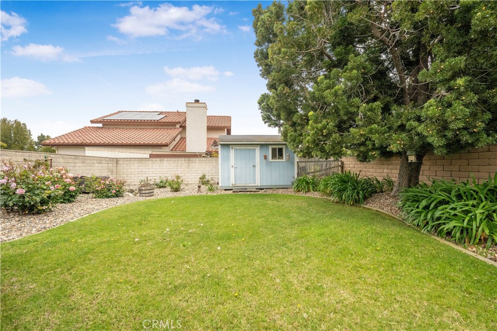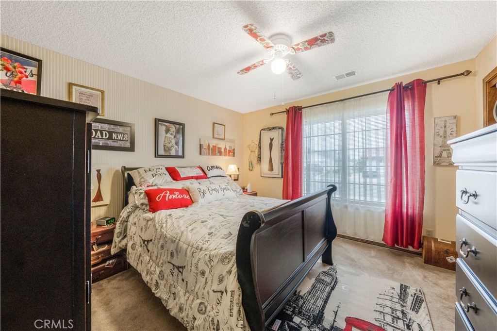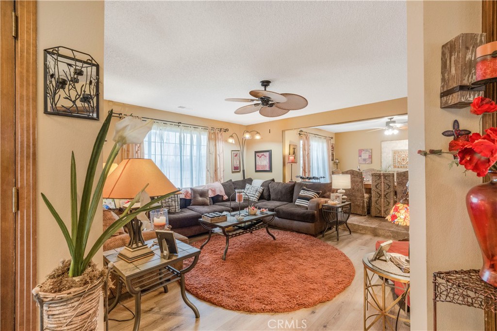Inside, you''ll find a harmonious layout featuring a formal living room, an inviting family room, a formal dining room, and a sun-drenched sunroom—ideal for entertaining or relaxing in style. At the heart of the home is a beautifully appointed chef’s kitchen, designed for both function and finesse. Thoughtful finishes, generous counter space, and ample cabinetry create the perfect environment for everything from weeknight dinners to gourmet entertaining.
Striking stone tile flooring throughout the main living areas adds a sense of refined elegance and continuity. The spacious primary suite is a private retreat, featuring an en-suite bathroom with a rare dual-area design—each side with its own sink—offering comfort and privacy. Generous closets and built-in storage are thoughtfully integrated throughout the home, along with the convenience of an indoor laundry room.
An oversized two-car garage provides ample space for parking and storage. Outdoors, the backyard is beautifully landscaped and includes mature greenery, multiple storage sheds, and plenty of space to enjoy. The expansive front driveway offers enough room for extra parking—without compromising curb appeal.
This home is a rare blend of elegance, functionality, and traditional warmth—ready to welcome its next chapter.
Property Details
Schools
Interior
Exterior
Financial
Map
Contact Us
Mortgage Calculator
Community
- Address734 Pioneer Drive Santa Maria CA
- NeighborhoodSMNE – SM Northeast
- CitySanta Maria
- CountySanta Barbara
- Zip Code93454
Subdivisions in Santa Maria
- Country Club Estates
- Orcutt East870
- Orcutt West880
- Pacific Crest Estates
- SM Northeast910
- SM Northwest920
- SM Southeast930
- SM Southwest940
Property Summary
- 734 Pioneer Drive Santa Maria CA is a Single Family for sale in Santa Maria, CA, 93454. It is listed for $789,000 and features 3 beds, 3 baths, and has approximately 2,052 square feet of living space, and was originally constructed in 1985. The current price per square foot is $385. The average price per square foot for Single Family listings in Santa Maria is $437. The average listing price for Single Family in Santa Maria is $841,686.
Similar Listings Nearby
Born and raised in Massachusetts and living throughout New England, Bunny has always enjoyed being close to the coast. Her move to California’s Central Coast has kept her near lovely, natural beaches with the added attraction of the desirable Mediterranean climate. Her love of this area makes her a natural ambassador in presenting the communities to newcomers. She enhances her knowledge of the Central Coast with over thirty years of professional real estate experience, as well as a background a…
More About Bunny Courtesy of eXp Realty of California, Inc.. Disclaimer: All data relating to real estate for sale on this page comes from the Broker Reciprocity (BR) of the California Regional Multiple Listing Service. Detailed information about real estate listings held by brokerage firms other than CornerStone Real Estate include the name of the listing broker. Neither the listing company nor CornerStone Real Estate shall be responsible for any typographical errors, misinformation, misprints and shall be held totally harmless. The Broker providing this data believes it to be correct, but advises interested parties to confirm any item before relying on it in a purchase decision. Copyright 2025. California Regional Multiple Listing Service. All rights reserved.
Courtesy of eXp Realty of California, Inc.. Disclaimer: All data relating to real estate for sale on this page comes from the Broker Reciprocity (BR) of the California Regional Multiple Listing Service. Detailed information about real estate listings held by brokerage firms other than CornerStone Real Estate include the name of the listing broker. Neither the listing company nor CornerStone Real Estate shall be responsible for any typographical errors, misinformation, misprints and shall be held totally harmless. The Broker providing this data believes it to be correct, but advises interested parties to confirm any item before relying on it in a purchase decision. Copyright 2025. California Regional Multiple Listing Service. All rights reserved. 
