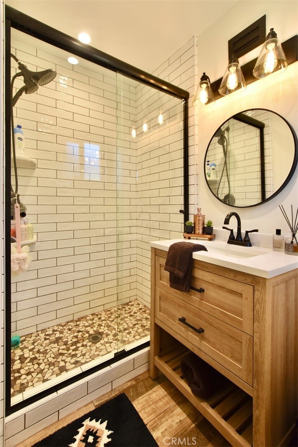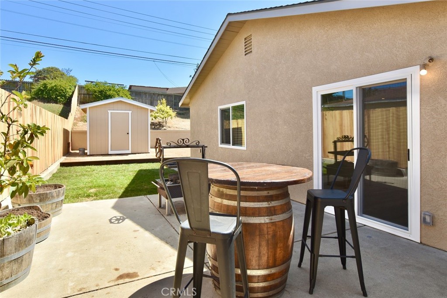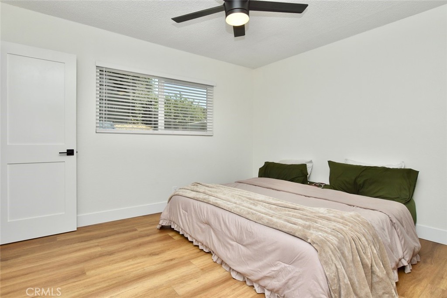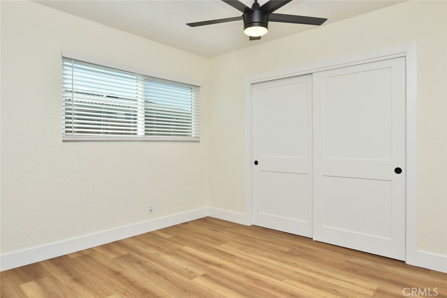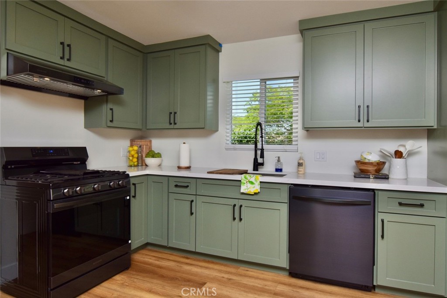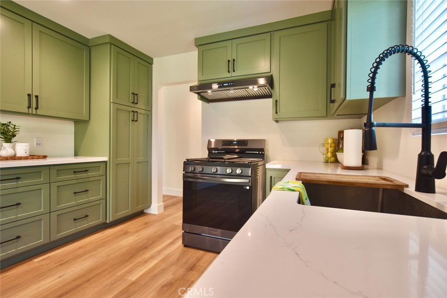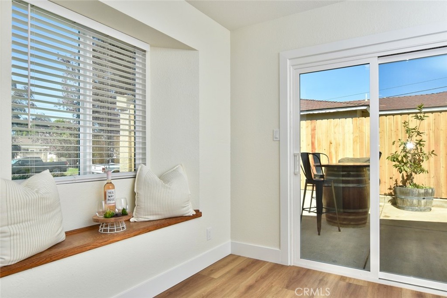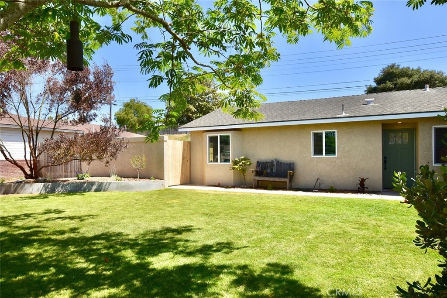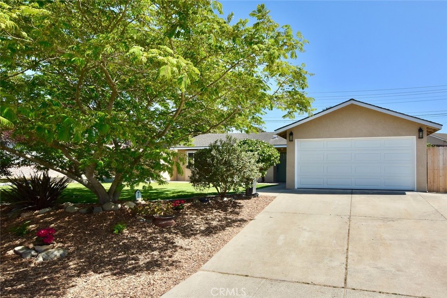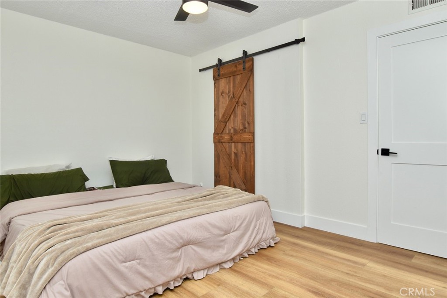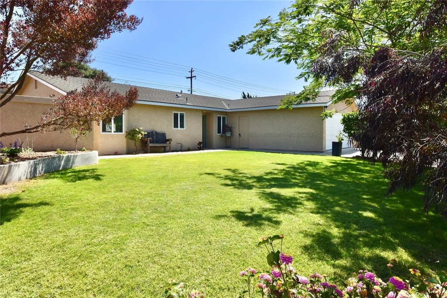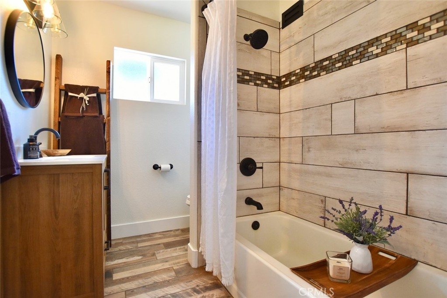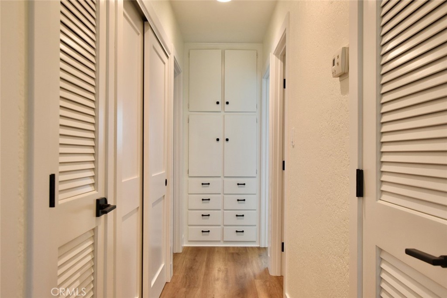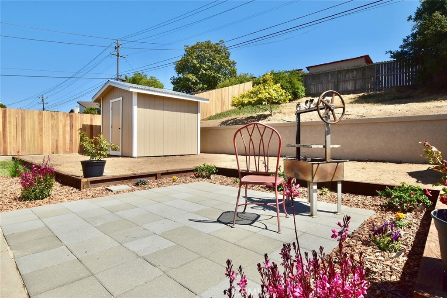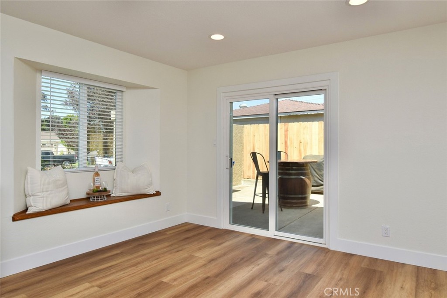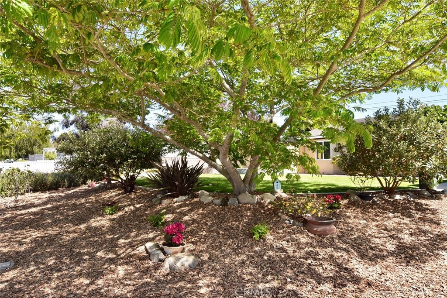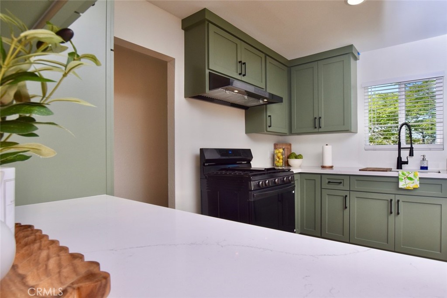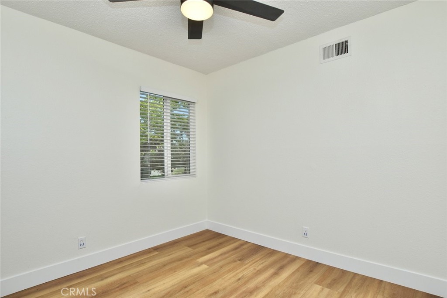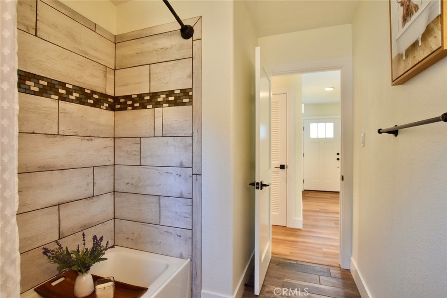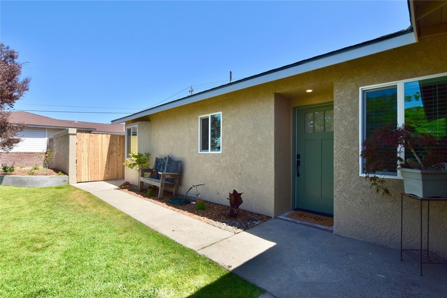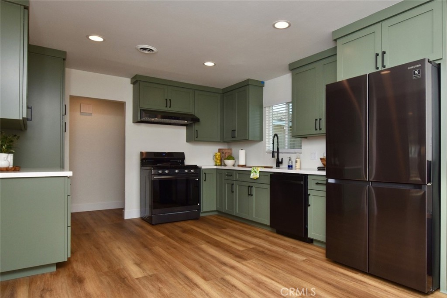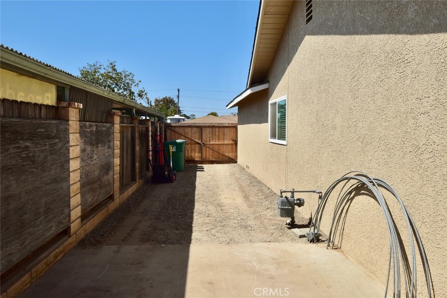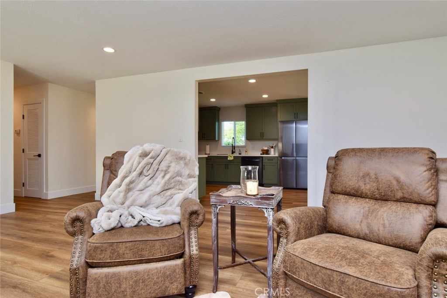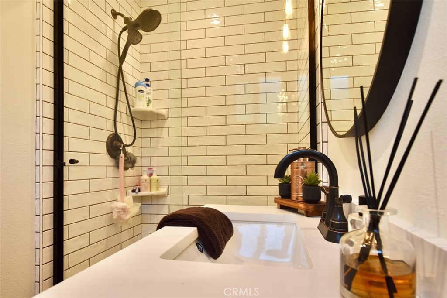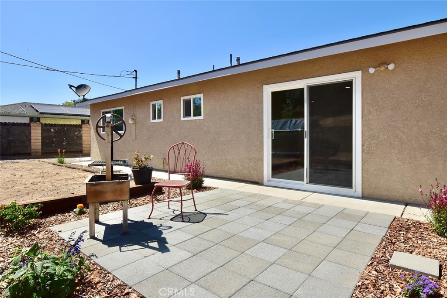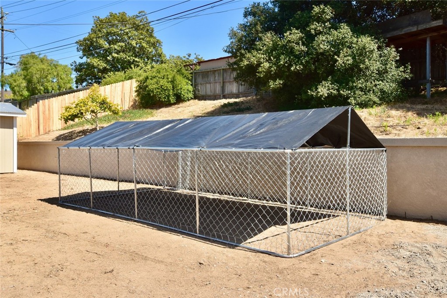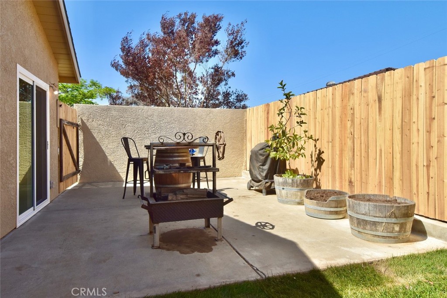Welcome to this beautifully updated home in the heart of Orcutt, where charm, comfort, and thoughtful upgrades come together on a spacious 10,000+ Sq Ft lot. From the moment you arrive, you’ll notice the wonderfully sculpted front yard—an oasis of your own—complete with mature shade trees, blooming shrubs, and ornamental accents.
Step inside to discover a fully remodeled interior where quality and style shine through every detail. The kitchen is the heart of the home, updated with sage green soft-close cabinetry, alabaster white quartz countertops, designer fixtures, and stainless-steel appliances. It opens seamlessly to a bright dining area with charming bay window and cozy window seat—perfect for relaxing with your morning coffee. A sliding glass door leads to one of two private patios, ideal for outdoor dining and entertaining. In the living room, a floor-to-ceiling stone fireplace anchors the space with rustic warmth, while another glass door connects you to the serene backyard featuring a seating area, fresh landscaping, space to garden or roam, and new wood fencing. A tall 10×10 shed adds functionality. Gated 10×50 side parking offers addtl private space for a vehicles, trailer, or boat.
The primary suite includes a walk-in closet with handsome wooden barn door and a beautifully remodeled ensuite bathroom with designer finishes, wood-style tile, and modern vanity. Two additional bedrooms offer plenty of space for guests, kids, or a home office, while the second full bathroom has also been tastefully renovated with high-end fixtures and finishes. Throughout the home, enjoy new interior and exterior doors, recessed lighting, ceiling fans, dual-pane windows, stylish flooring, updated electrical and plumbing, and fresh paint inside and out.
Tucked into a quiet neighborhood just outside the Santa Maria city limits in unincorporated Santa Barbara County, this property’s zoning and land use designations allow for a variety of potential uses—incl animal keeping. So bring your 4H projects! Just 3 minutes to Hwy 101 and walking distance to schools, shopping, and more. Spend weekends exploring the rolling hills and nearby wineries, or unwind at Waller Park—one of the county’s most beloved destinations with 154 acres of lakes, picnic areas, sports courts, a disc golf course, a dog park, and pony rides.
This is more than just a house—it’s a turnkey, move-in ready home with the charm of Orcutt, convenience of nearby amenities, and space to truly live.
Step inside to discover a fully remodeled interior where quality and style shine through every detail. The kitchen is the heart of the home, updated with sage green soft-close cabinetry, alabaster white quartz countertops, designer fixtures, and stainless-steel appliances. It opens seamlessly to a bright dining area with charming bay window and cozy window seat—perfect for relaxing with your morning coffee. A sliding glass door leads to one of two private patios, ideal for outdoor dining and entertaining. In the living room, a floor-to-ceiling stone fireplace anchors the space with rustic warmth, while another glass door connects you to the serene backyard featuring a seating area, fresh landscaping, space to garden or roam, and new wood fencing. A tall 10×10 shed adds functionality. Gated 10×50 side parking offers addtl private space for a vehicles, trailer, or boat.
The primary suite includes a walk-in closet with handsome wooden barn door and a beautifully remodeled ensuite bathroom with designer finishes, wood-style tile, and modern vanity. Two additional bedrooms offer plenty of space for guests, kids, or a home office, while the second full bathroom has also been tastefully renovated with high-end fixtures and finishes. Throughout the home, enjoy new interior and exterior doors, recessed lighting, ceiling fans, dual-pane windows, stylish flooring, updated electrical and plumbing, and fresh paint inside and out.
Tucked into a quiet neighborhood just outside the Santa Maria city limits in unincorporated Santa Barbara County, this property’s zoning and land use designations allow for a variety of potential uses—incl animal keeping. So bring your 4H projects! Just 3 minutes to Hwy 101 and walking distance to schools, shopping, and more. Spend weekends exploring the rolling hills and nearby wineries, or unwind at Waller Park—one of the county’s most beloved destinations with 154 acres of lakes, picnic areas, sports courts, a disc golf course, a dog park, and pony rides.
This is more than just a house—it’s a turnkey, move-in ready home with the charm of Orcutt, convenience of nearby amenities, and space to truly live.
Current real estate data for Single Family in Santa Maria as of Aug 06, 2025
107
Single Family Listed
63
Avg DOM
433
Avg $ / SqFt
$885,016
Avg List Price
Property Details
Price:
$699,000
MLS #:
NS25135024
Status:
Pending
Beds:
3
Baths:
2
Type:
Single Family
Subtype:
Single Family Residence
Subdivision:
Orcutt East870
Neighborhood:
orctorcutt
Listed Date:
Jun 18, 2025
Finished Sq Ft:
1,412
Lot Size:
10,019 sqft / 0.23 acres (approx)
Year Built:
1959
Schools
School District:
Santa Maria Joint Union
Middle School:
Lakeview
High School:
Santa Maria
Interior
Appliances
Dishwasher, Gas Oven, Gas Range, Gas Water Heater, Range Hood, Refrigerator
Cooling
None
Fireplace Features
Living Room, Wood Burning
Flooring
Laminate, Tile, Wood
Heating
Central, Natural Gas
Interior Features
Ceiling Fan(s), Open Floorplan, Quartz Counters, Recessed Lighting, Storage
Window Features
Double Pane Windows
Exterior
Community Features
Curbs, Suburban
Electric
Standard
Fencing
Wood
Foundation Details
Slab
Garage Spaces
2.00
Lot Features
Back Yard, Garden, Landscaped, Lawn, Rectangular Lot, Level, Utilities – Overhead
Parking Features
Driveway, Concrete, Driveway Up Slope From Street, Garage Faces Front, Garage – Single Door, R V Access/ Parking, See Remarks
Parking Spots
6.00
Pool Features
None
Roof
Asphalt, Shingle
Security Features
Carbon Monoxide Detector(s), Smoke Detector(s)
Sewer
Public Sewer
Stories Total
1
View
Neighborhood
Water Source
Public
Financial
Association Fee
0.00
Utilities
Cable Connected, Electricity Connected, Natural Gas Connected, Phone Connected, Sewer Connected, Water Connected
Map
Contact Us
Mortgage Calculator
Community
- Address538 Primrose Lane Santa Maria CA
- NeighborhoodORCT – Orcutt
- SubdivisionOrcutt East(870)
- CitySanta Maria
- CountySanta Barbara
- Zip Code93455
Subdivisions in Santa Maria
- Country Club Estates
- Orcutt East870
- Orcutt West880
- Pacific Crest Estates
- SM Northeast910
- SM Northwest920
- SM Southeast930
- SM Southwest940
LIGHTBOX-IMAGES
NOTIFY-MSG
Property Summary
- Located in the Orcutt East(870) subdivision, 538 Primrose Lane Santa Maria CA is a Single Family for sale in Santa Maria, CA, 93455. It is listed for $699,000 and features 3 beds, 2 baths, and has approximately 1,412 square feet of living space, and was originally constructed in 1959. The current price per square foot is $495. The average price per square foot for Single Family listings in Santa Maria is $433. The average listing price for Single Family in Santa Maria is $885,016.
LIGHTBOX-IMAGES
NOTIFY-MSG
Similar Listings Nearby
 Courtesy of Country Real Estate, Inc.. Disclaimer: All data relating to real estate for sale on this page comes from the Broker Reciprocity (BR) of the California Regional Multiple Listing Service. Detailed information about real estate listings held by brokerage firms other than CornerStone Real Estate include the name of the listing broker. Neither the listing company nor CornerStone Real Estate shall be responsible for any typographical errors, misinformation, misprints and shall be held totally harmless. The Broker providing this data believes it to be correct, but advises interested parties to confirm any item before relying on it in a purchase decision. Copyright 2025. California Regional Multiple Listing Service. All rights reserved.
Courtesy of Country Real Estate, Inc.. Disclaimer: All data relating to real estate for sale on this page comes from the Broker Reciprocity (BR) of the California Regional Multiple Listing Service. Detailed information about real estate listings held by brokerage firms other than CornerStone Real Estate include the name of the listing broker. Neither the listing company nor CornerStone Real Estate shall be responsible for any typographical errors, misinformation, misprints and shall be held totally harmless. The Broker providing this data believes it to be correct, but advises interested parties to confirm any item before relying on it in a purchase decision. Copyright 2025. California Regional Multiple Listing Service. All rights reserved. 538 Primrose Lane
Santa Maria, CA
LIGHTBOX-IMAGES
NOTIFY-MSG

