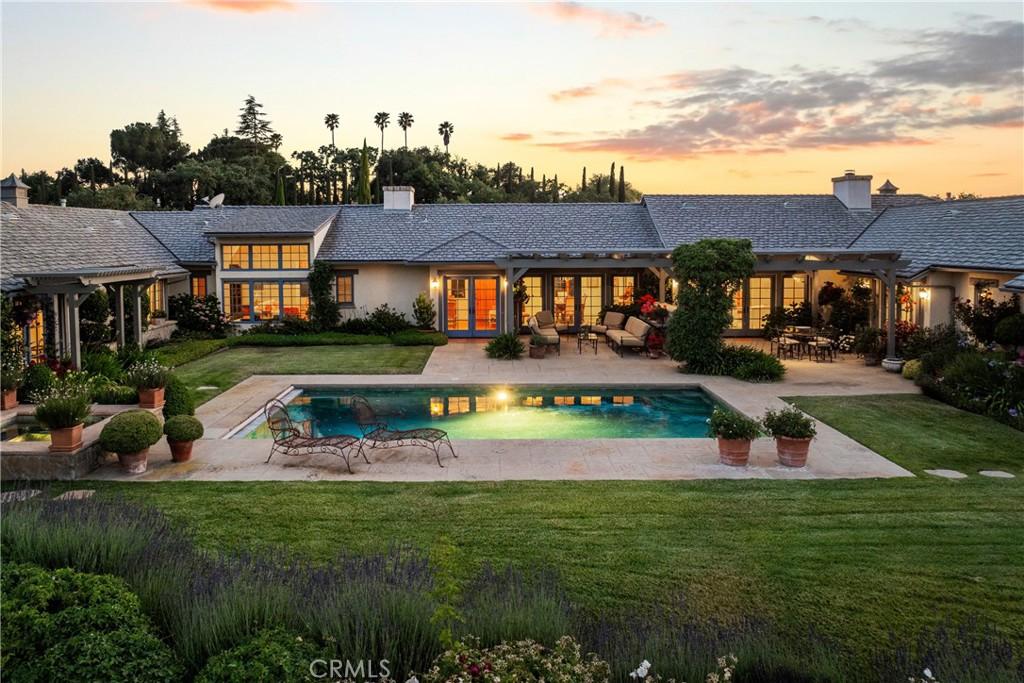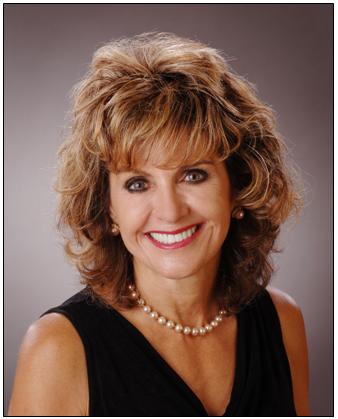Perched on an elevated knoll and perfectly positioned to capture sweeping panoramic views of the Santa Ynez Valley, this stunning French Country residence is a masterpiece of architectural design and craftsmanship. Spanning approximately 4,000 square feet, this thoughtfully designed four-bedroom, four-and-a-half-bathroom home offers refined living in a peaceful, private setting just minutes from town and local amenities.
From the moment you walk through the front courtyard, the home''s timeless elegance is on full display—artisan details, custom finishes, and intentional design choices are found at every turn. The formal living room sets the tone with a beamed ceiling of washed wood and a striking carved French limestone fireplace, inviting gatherings both grand and intimate. Just off the living area, a spacious and versatile guest suite doubles as a home office, complete with an en suite bath and dual closets—ideal for working remotely or hosting extended stays.
The home''s eastern corridor leads you through sunlit halls to the primary suite, a true retreat featuring a dramatic vaulted ceiling with a chandelier, direct access to the pool and spa, and unobstructed views of the surrounding mountains. The spa-inspired primary bathroom includes dual walk-in closets, a jetted soaking tub, dual vanities, and a walk-in stone shower— The formal dining room impresses with a coffered ceiling, slate floors, and tranquil views of the lush grounds and pool area, offering the perfect backdrop for memorable dinners. Adjacent is the gourmet kitchen which features a large center island with an abundance of storage and a secondary dishwasher. Double Viking ovens, a built-in Viking refrigerator, Wolf gas cooktop, walk-in pantry, and abundant custom maple cabinetry make this an entertainer''s dream. Flowing seamlessly from the kitchen is the warm and inviting family room, complete with its own stone fireplace and generous space for relaxing or entertaining.
The north wing of the home includes two additional guest bedrooms, each with en suite bathrooms and walk-in closets with built-in organizers. A spacious and functional laundry room is accessible from both the home''s interior and attached garage.
Designed to celebrate the beauty of indoor-outdoor living, five sets of French doors open to the expansive backyard oasis. Here, you''ll find a heated pool with built-in spa, covered pergolas,
Property Details
Schools
Interior
Exterior
Financial
Map
Contact Us
Mortgage Calculator
Community
- Address1559 Rolling Hills Road Santa Ynez CA
- NeighborhoodYNEZ – Santa Ynez Valley
- SubdivisionOther(1330)
- CitySanta Ynez
- CountySanta Barbara
- Zip Code93460
Subdivisions in Santa Ynez
Property Summary
- Located in the Other(1330) subdivision, 1559 Rolling Hills Road Santa Ynez CA is a Single Family for sale in Santa Ynez, CA, 93460. It is listed for $3,950,000 and features 4 beds, 5 baths, and has approximately 4,012 square feet of living space, and was originally constructed in 2004. The current price per square foot is $985. The average price per square foot for Single Family listings in Santa Ynez is $1,683. The average listing price for Single Family in Santa Ynez is $13,030,823.
Similar Listings Nearby
I have been a successful Real-Estate Broker for 40+ years. My continued success is attributed to my vast clientele and their loyalty. When I meet a new client, I make them my top priority. YOU always come first! I will work diligently to ensure that the you find the perfect home for your special needs and most importantly to assure a smooth closing. I will do what ever it takes.
It’s because of my hard work and dedication to my clients that my business continues to grow. But rest assure…
 Courtesy of Rincon Corporation. Disclaimer: All data relating to real estate for sale on this page comes from the Broker Reciprocity (BR) of the California Regional Multiple Listing Service. Detailed information about real estate listings held by brokerage firms other than CornerStone Real Estate include the name of the listing broker. Neither the listing company nor CornerStone Real Estate shall be responsible for any typographical errors, misinformation, misprints and shall be held totally harmless. The Broker providing this data believes it to be correct, but advises interested parties to confirm any item before relying on it in a purchase decision. Copyright 2025. California Regional Multiple Listing Service. All rights reserved.
Courtesy of Rincon Corporation. Disclaimer: All data relating to real estate for sale on this page comes from the Broker Reciprocity (BR) of the California Regional Multiple Listing Service. Detailed information about real estate listings held by brokerage firms other than CornerStone Real Estate include the name of the listing broker. Neither the listing company nor CornerStone Real Estate shall be responsible for any typographical errors, misinformation, misprints and shall be held totally harmless. The Broker providing this data believes it to be correct, but advises interested parties to confirm any item before relying on it in a purchase decision. Copyright 2025. California Regional Multiple Listing Service. All rights reserved. 
































