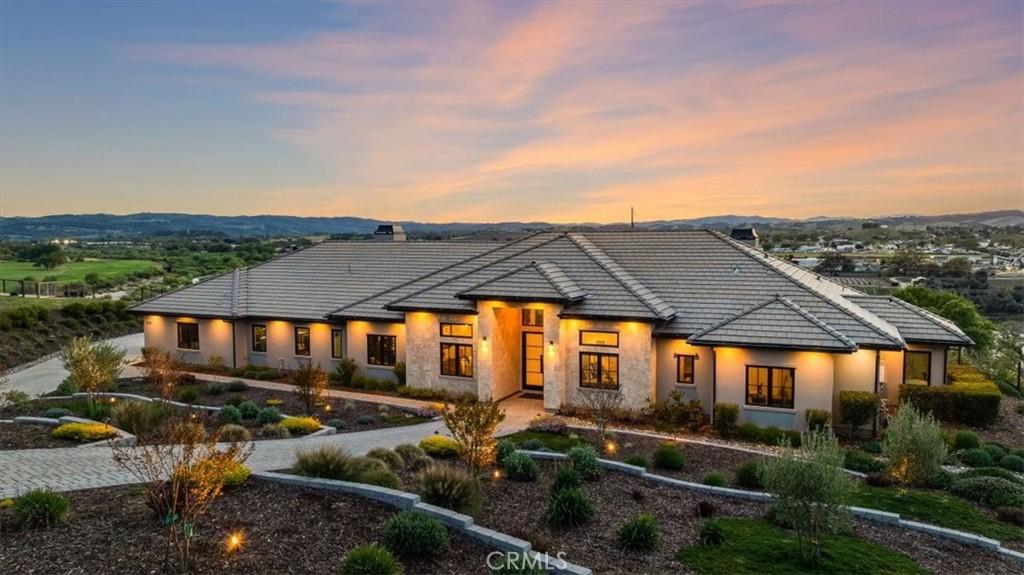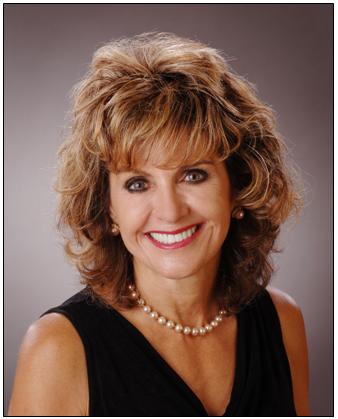The open-concept layout reveals formal living and dining spaces that blend with the inviting family room, gourmet kitchen, breakfast nook, and private office. Glass sliders welcome abundant natural light and provide access to the serene outdoor patio, creating a quintessential indoor-outdoor lifestyle.
The chef’s kitchen is anchored by a waterfall-edge quartzite island and features state-of-the-art Miele appliances, custom cabinetry, and a spacious walk-in pantry. A sophisticated wet bar and temperature-controlled wine cellar with custom racking elevate the home’s appeal.
The residence encompasses four generously proportioned bedrooms, including dual suites and two additional bedrooms with a shared Jack and Jill bath. The primary suite is a private sanctuary, appointed with a cozy fireplace, custom built-ins, a tranquil sitting area, an expansive walk-in closet, and a spa-inspired bath with dual showers and a freestanding soaking tub.
A collector’s dream, the oversized 1,110± sq. ft. garage offers space for up to five vehicles. Additional thoughtful details include a well-equipped laundry room, energy-efficient systems, dual tankless water heaters, low-maintenance landscaping with irrigation, and a stamped concrete driveway.
Residents of Santa Ysabel Ranch enjoy unparalleled privacy, scenic walking trails, a private tennis court, and 24/7 gated security—all just minutes from the vibrant offerings of downtown. Experience a life of elegance, serenity, and distinction in this exceptional estate.
Property Details
Schools
Interior
Exterior
Financial
Map
Contact Us
Mortgage Calculator
Community
- Address1180 Burnt Rock Way Templeton CA
- NeighborhoodTTON – Templeton
- SubdivisionTempEast(90)
- CityTempleton
- CountySan Luis Obispo
- Zip Code93465
Subdivisions in Templeton
Property Summary
- Located in the TempEast(90) subdivision, 1180 Burnt Rock Way Templeton CA is a Single Family for sale in Templeton, CA, 93465. It is listed for $2,795,000 and features 4 beds, 4 baths, and has approximately 4,227 square feet of living space, and was originally constructed in 2021. The current price per square foot is $661. The average price per square foot for Single Family listings in Templeton is $650. The average listing price for Single Family in Templeton is $2,221,893.
Similar Listings Nearby
I have been a successful Real-Estate Broker for 40+ years. My continued success is attributed to my vast clientele and their loyalty. When I meet a new client, I make them my top priority. YOU always come first! I will work diligently to ensure that the you find the perfect home for your special needs and most importantly to assure a smooth closing. I will do what ever it takes.
It’s because of my hard work and dedication to my clients that my business continues to grow. But rest assure…
 Courtesy of Richardson Sotheby’s International Realty. Disclaimer: All data relating to real estate for sale on this page comes from the Broker Reciprocity (BR) of the California Regional Multiple Listing Service. Detailed information about real estate listings held by brokerage firms other than CornerStone Real Estate include the name of the listing broker. Neither the listing company nor CornerStone Real Estate shall be responsible for any typographical errors, misinformation, misprints and shall be held totally harmless. The Broker providing this data believes it to be correct, but advises interested parties to confirm any item before relying on it in a purchase decision. Copyright 2025. California Regional Multiple Listing Service. All rights reserved.
Courtesy of Richardson Sotheby’s International Realty. Disclaimer: All data relating to real estate for sale on this page comes from the Broker Reciprocity (BR) of the California Regional Multiple Listing Service. Detailed information about real estate listings held by brokerage firms other than CornerStone Real Estate include the name of the listing broker. Neither the listing company nor CornerStone Real Estate shall be responsible for any typographical errors, misinformation, misprints and shall be held totally harmless. The Broker providing this data believes it to be correct, but advises interested parties to confirm any item before relying on it in a purchase decision. Copyright 2025. California Regional Multiple Listing Service. All rights reserved. 


































































