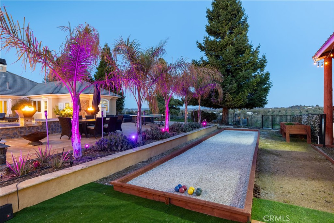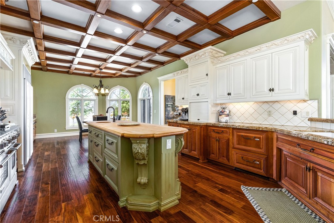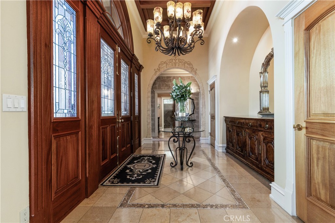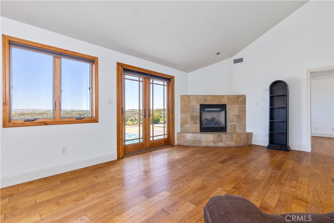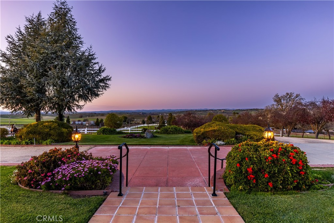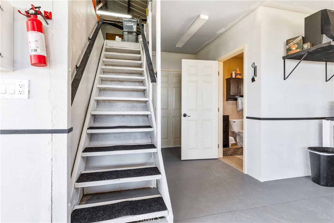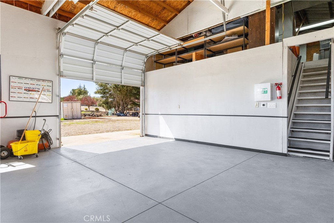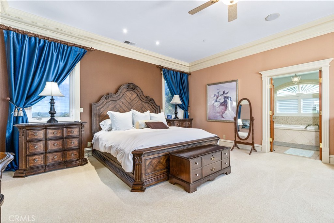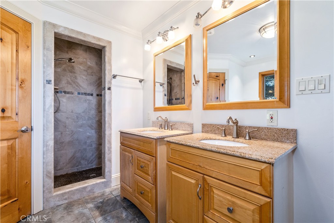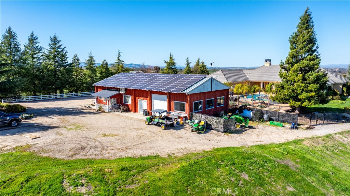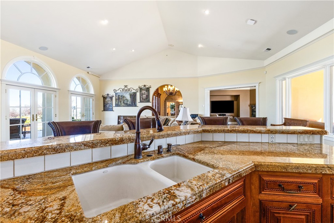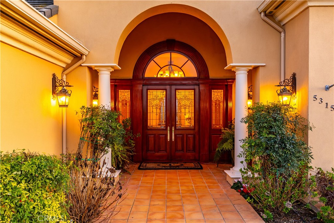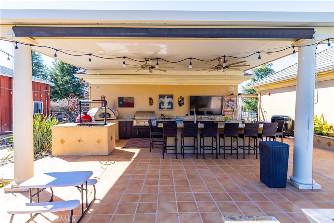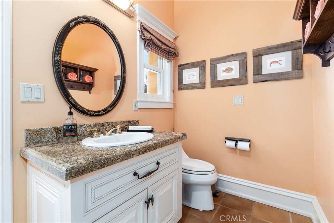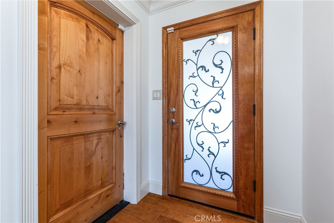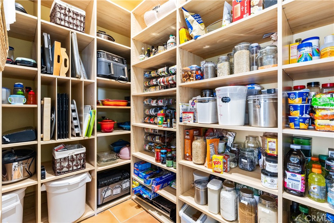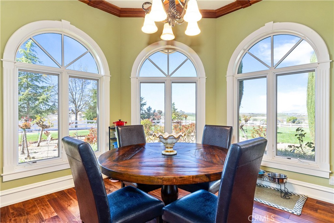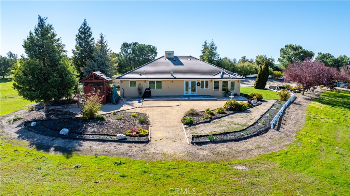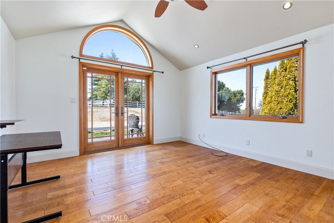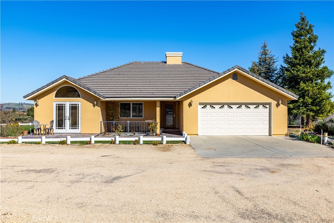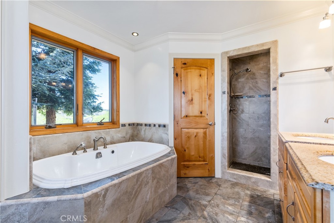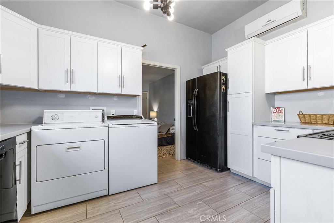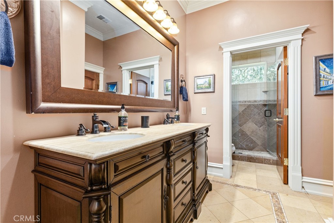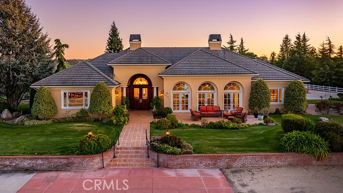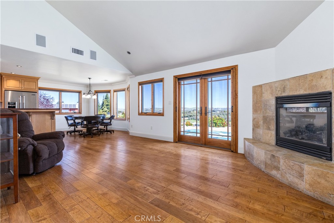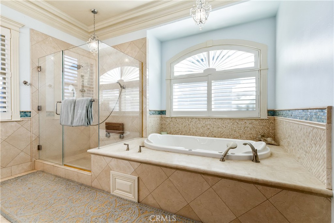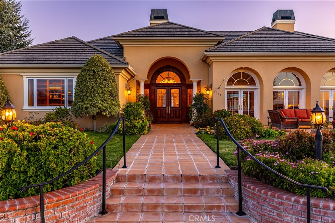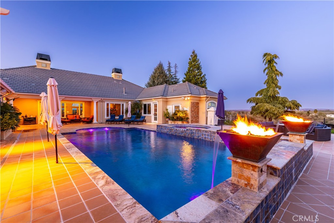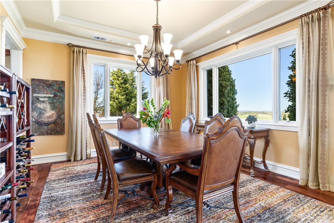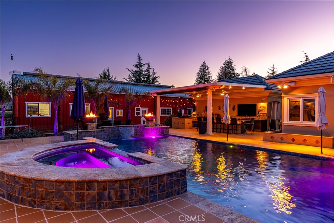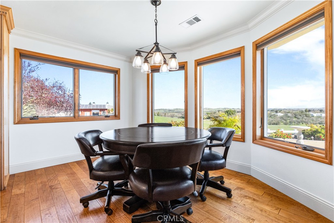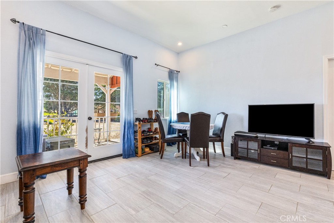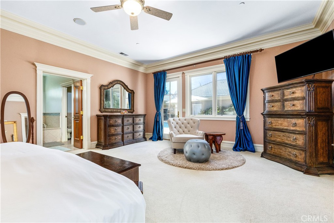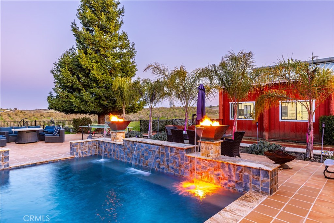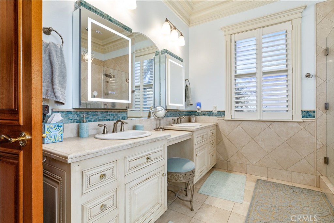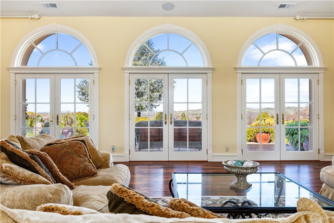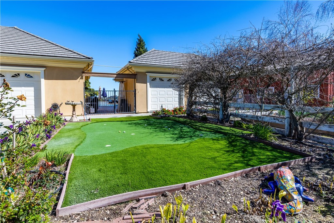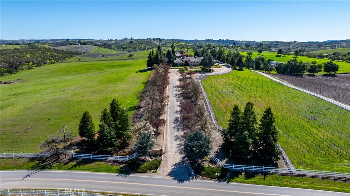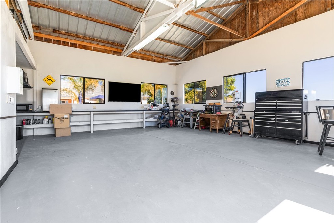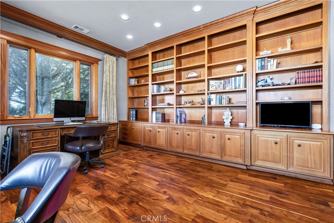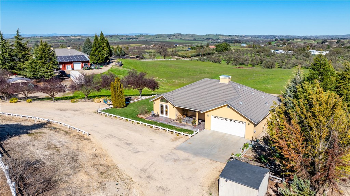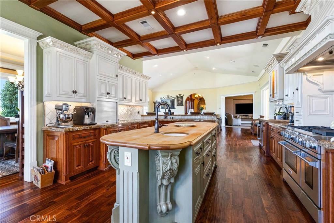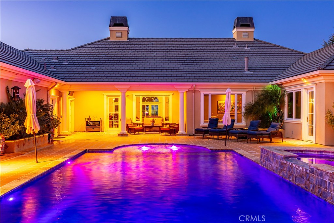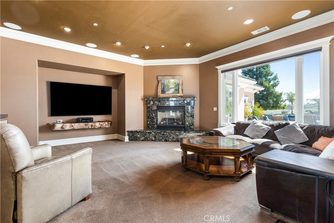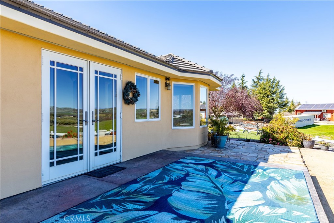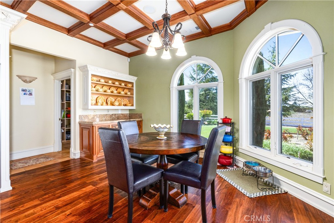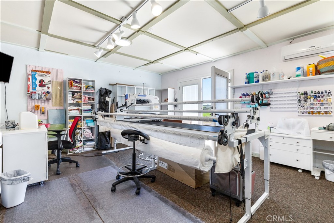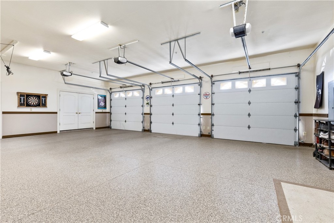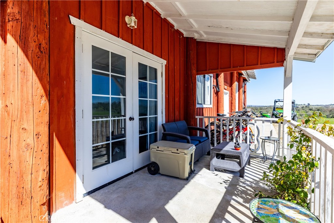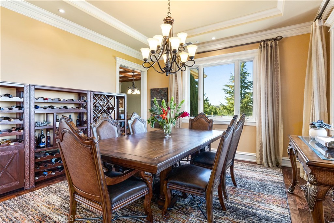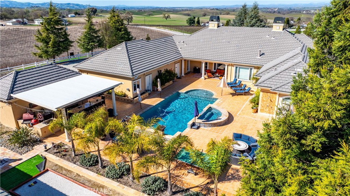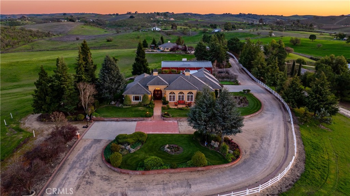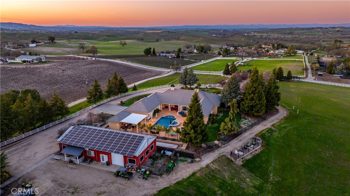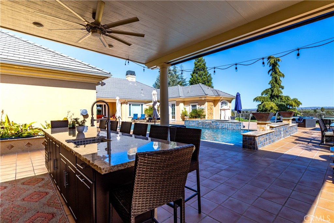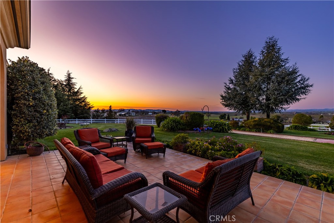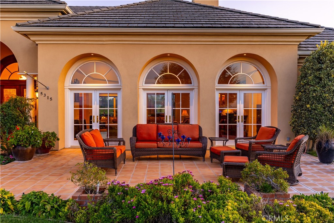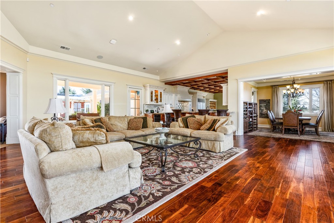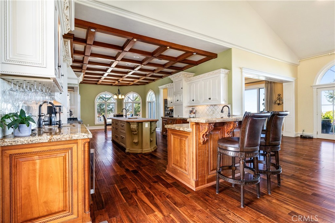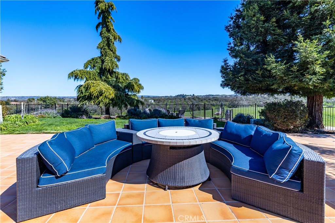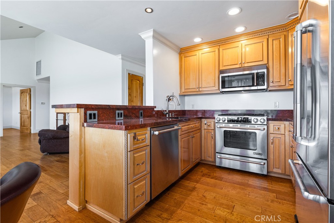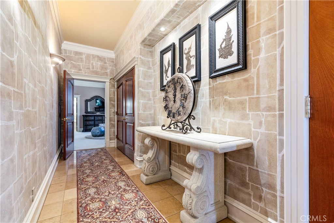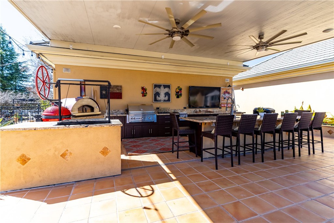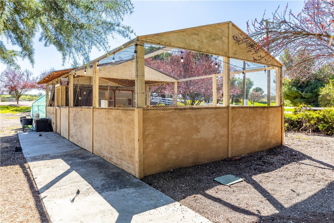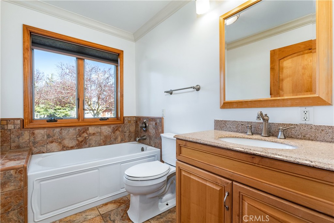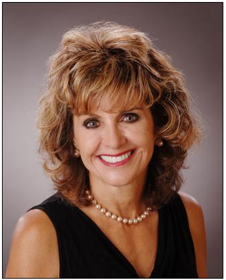The impressive main residence offers over 3800 sq. ft. of living space. With expansive windows that capture the stunning views, the home boasts a gourmet kitchen, huge dining room, luxurious primary suite and multiple living areas, including a media room with warm fireplace. Whether you’re hosting guests or enjoying quiet evenings at home, this home offers unparalleled comfort and style. A guest room and custom library/office complete the floorplan of this fabulous home. An attached oversized 3 car garage with epoxy floor features plenty of storage. Outside, the backyard oasis is sure to impress. The solar-heated pool and spa are highlighted with waterfalls and fire features. An amazing outdoor kitchen cabana is just waiting for your next party! The home is surrounded by mature trees and beautiful landscaping. A putting green and bocce ball court add to the outdoor activities!
Ideal for family, guests or rental potential, the charming 3 bedroom second home provides cozy accommodations with modern amenities. A perfect complement to the main residence, the custom-built home has a two car garage and its own private yard. Situated just far enough away for privacy, yet close enough for convenience.
For those with hobbies or a need for additional storage, the large shop with roll-up door has plenty of space for a workshop, equipment storage or a home business. Its size and functionality are ideal for a variety of uses, complete with a large loft storage area and a 1/2 bath. Attached to to the shop is a 976 sq. ft. self-contained apartment. The 2 bedroom, one bath apartment provides comfortable living with all the necessary amenities.
The 20 acre parcel offers ample space for agricultural endeavors. A two acre vineyard is well-established and features Aglianico & Cab Franc vines that are trellised and irrigated. A chicken coop and fenced garden area are in place. The balance of the acreage is gently rolling and suitable for a multitude of uses.
Situated in the heart of east Templeton, the property offers the perfect blend of tranquillity & accessibility. Enjoy the peaceful country lifestyle, while being just a short drive from wineries, shopping and restaurants.
Property Details
Schools
Interior
Exterior
Financial
Map
Contact Us
Mortgage Calculator
Community
- Address5315 El Pomar Drive Templeton CA
- NeighborhoodTTON – Templeton
- SubdivisionTempEast(90)
- CityTempleton
- CountySan Luis Obispo
- Zip Code93465
Subdivisions in Templeton
Property Summary
- Located in the TempEast(90) subdivision, 5315 El Pomar Drive Templeton CA is a Single Family for sale in Templeton, CA, 93465. It is listed for $4,499,000 and features 5 beds, 5 baths, and has approximately 5,430 square feet of living space, and was originally constructed in 2003. The current price per square foot is $829. The average price per square foot for Single Family listings in Templeton is $650. The average listing price for Single Family in Templeton is $2,221,893.
Similar Listings Nearby
I have been a successful Real-Estate Broker for 40+ years. My continued success is attributed to my vast clientele and their loyalty. When I meet a new client, I make them my top priority. YOU always come first! I will work diligently to ensure that the you find the perfect home for your special needs and most importantly to assure a smooth closing. I will do what ever it takes.
It’s because of my hard work and dedication to my clients that my business continues to grow. But rest assure…
 Courtesy of RE/MAX Parkside Real Estate. Disclaimer: All data relating to real estate for sale on this page comes from the Broker Reciprocity (BR) of the California Regional Multiple Listing Service. Detailed information about real estate listings held by brokerage firms other than CornerStone Real Estate include the name of the listing broker. Neither the listing company nor CornerStone Real Estate shall be responsible for any typographical errors, misinformation, misprints and shall be held totally harmless. The Broker providing this data believes it to be correct, but advises interested parties to confirm any item before relying on it in a purchase decision. Copyright 2025. California Regional Multiple Listing Service. All rights reserved.
Courtesy of RE/MAX Parkside Real Estate. Disclaimer: All data relating to real estate for sale on this page comes from the Broker Reciprocity (BR) of the California Regional Multiple Listing Service. Detailed information about real estate listings held by brokerage firms other than CornerStone Real Estate include the name of the listing broker. Neither the listing company nor CornerStone Real Estate shall be responsible for any typographical errors, misinformation, misprints and shall be held totally harmless. The Broker providing this data believes it to be correct, but advises interested parties to confirm any item before relying on it in a purchase decision. Copyright 2025. California Regional Multiple Listing Service. All rights reserved. 
