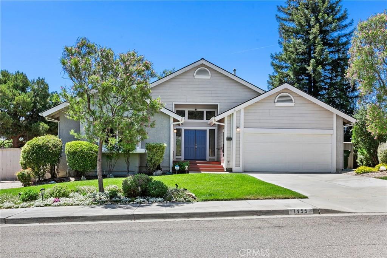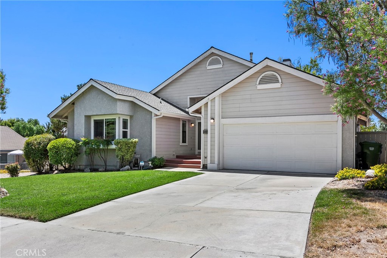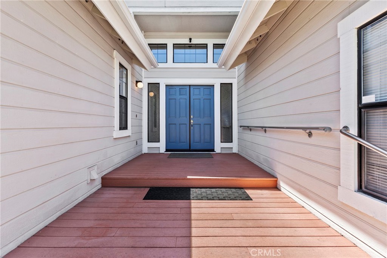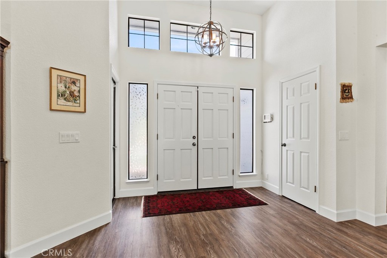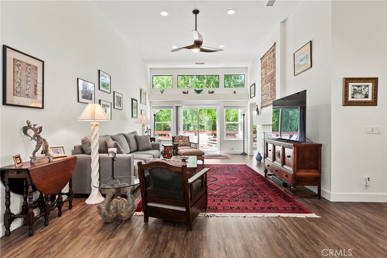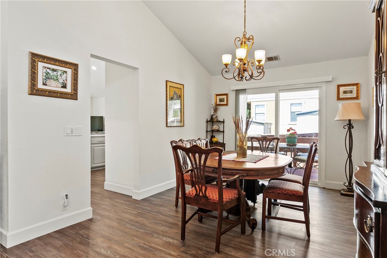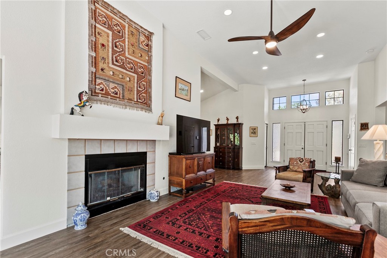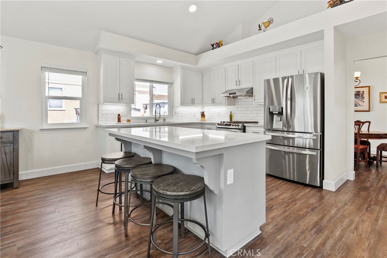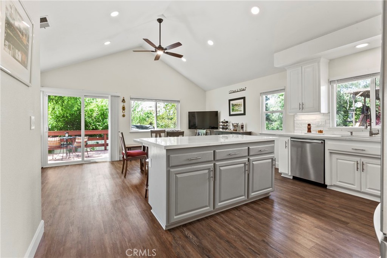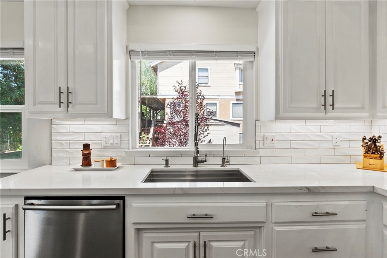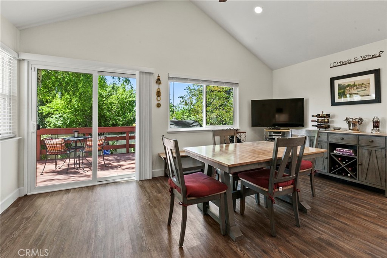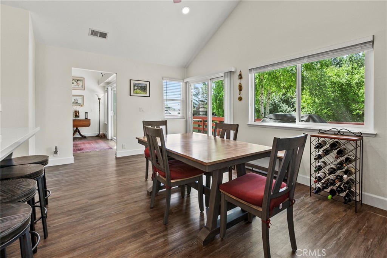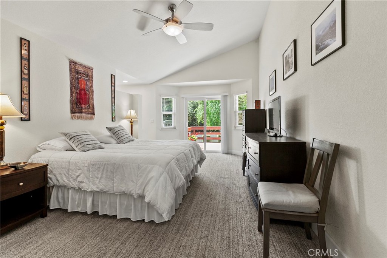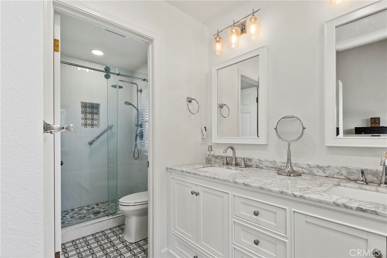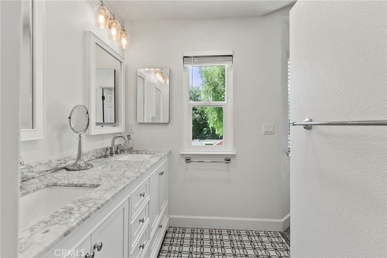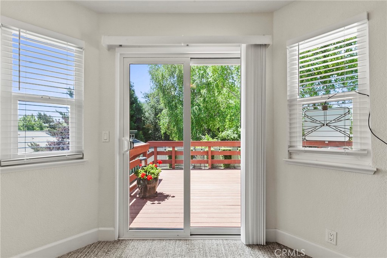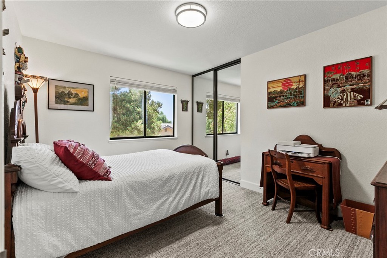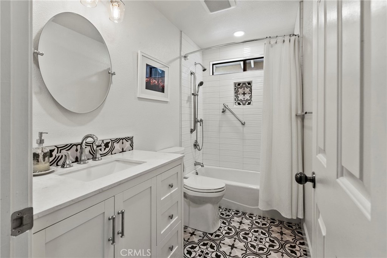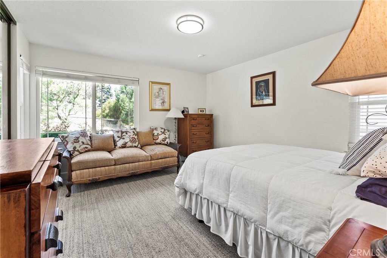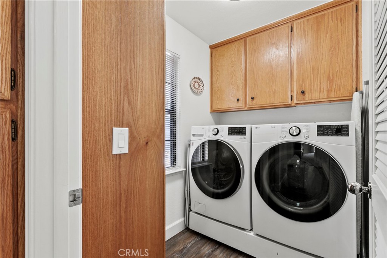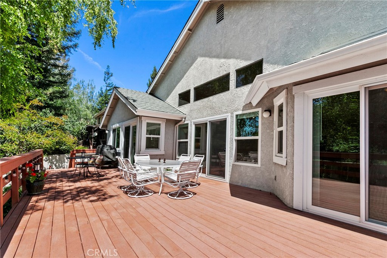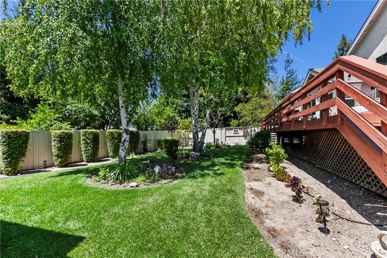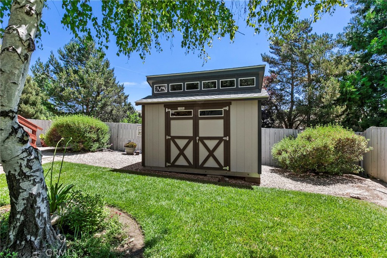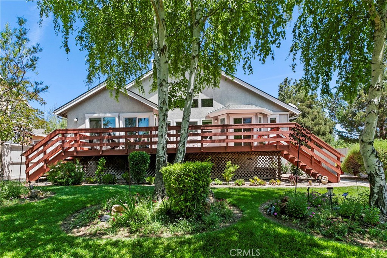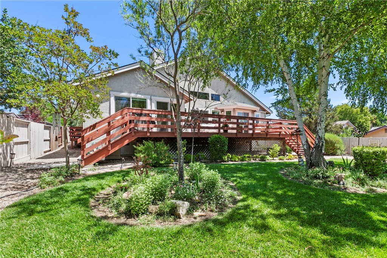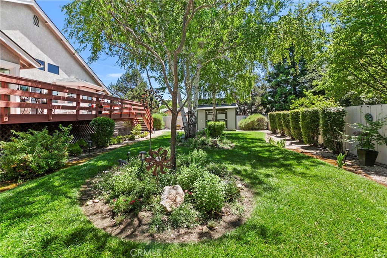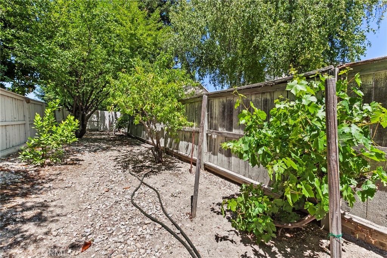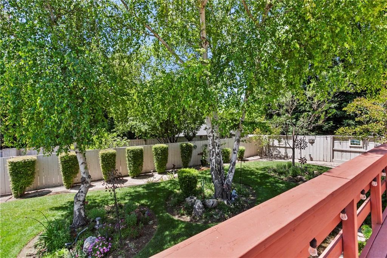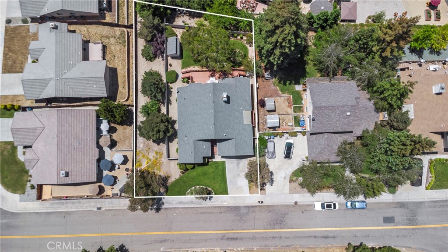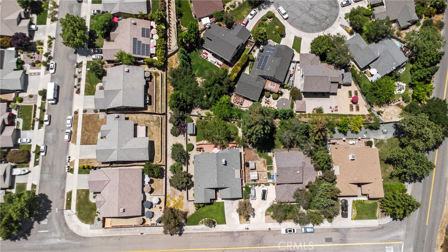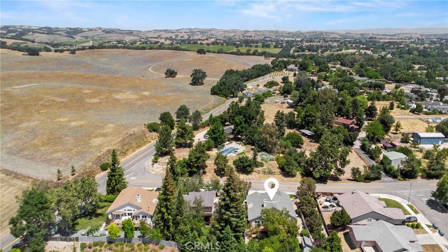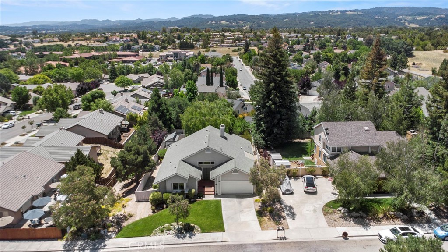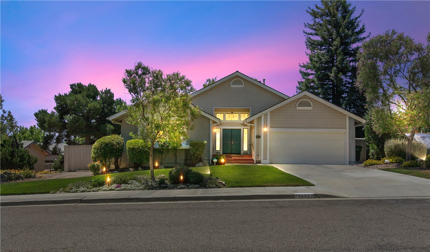Completely updated from flooring and cabinetry to appliances, this bright and beautiful home offers a fresh, modern feel throughout. Vaulted ceilings, recessed lighting, and abundant natural light enhance the airy atmosphere, while large windows in the living room frame views of the private backyard oasis.
The open-concept kitchen features high ceilings, ample storage, a center island with breakfast bar seating, and an adjacent dining area with sliding doors leading to a secondary patio. Step outside to a serene retreat with mature landscaping, fruit trees, and a large deck spanning the width of the home—ideal for al fresco dining and summer gatherings.
The primary suite includes direct backyard access, an en-suite bath with dual vanities, and generous closet space. Two additional bedrooms provide flexibility for family, guests, or a home office.
Additional highlights include potential RV parking and convenient access to nearby parks, hiking trails, golf courses, and some of the Central Coast’s best wineries, restaurants, tasting rooms, and boutique shopping.
If you’ve been searching for the right home, this one is not to be missed. Schedule your private tour today!
Property Details
Schools
Interior
Exterior
Financial
Map
Contact Us
Mortgage Calculator
Community
- Address1455 Peterson Ranch Road Templeton CA
- NeighborhoodTTON – Templeton
- SubdivisionTempWest(100)
- CityTempleton
- CountySan Luis Obispo
- Zip Code93465
Subdivisions in Templeton
Property Summary
- Located in the TempWest(100) subdivision, 1455 Peterson Ranch Road Templeton CA is a Single Family for sale in Templeton, CA, 93465. It is listed for $925,000 and features 3 beds, 2 baths, and has approximately 1,937 square feet of living space, and was originally constructed in 1989. The current price per square foot is $478. The average price per square foot for Single Family listings in Templeton is $650. The average listing price for Single Family in Templeton is $2,221,893.
Similar Listings Nearby
Born and raised in Massachusetts and living throughout New England, Bunny has always enjoyed being close to the coast. Her move to California’s Central Coast has kept her near lovely, natural beaches with the added attraction of the desirable Mediterranean climate. Her love of this area makes her a natural ambassador in presenting the communities to newcomers. She enhances her knowledge of the Central Coast with over thirty years of professional real estate experience, as well as a background a…
More About Bunny Courtesy of Home & Ranch Sotheby’s Intl. Disclaimer: All data relating to real estate for sale on this page comes from the Broker Reciprocity (BR) of the California Regional Multiple Listing Service. Detailed information about real estate listings held by brokerage firms other than CornerStone Real Estate include the name of the listing broker. Neither the listing company nor CornerStone Real Estate shall be responsible for any typographical errors, misinformation, misprints and shall be held totally harmless. The Broker providing this data believes it to be correct, but advises interested parties to confirm any item before relying on it in a purchase decision. Copyright 2025. California Regional Multiple Listing Service. All rights reserved.
Courtesy of Home & Ranch Sotheby’s Intl. Disclaimer: All data relating to real estate for sale on this page comes from the Broker Reciprocity (BR) of the California Regional Multiple Listing Service. Detailed information about real estate listings held by brokerage firms other than CornerStone Real Estate include the name of the listing broker. Neither the listing company nor CornerStone Real Estate shall be responsible for any typographical errors, misinformation, misprints and shall be held totally harmless. The Broker providing this data believes it to be correct, but advises interested parties to confirm any item before relying on it in a purchase decision. Copyright 2025. California Regional Multiple Listing Service. All rights reserved. 