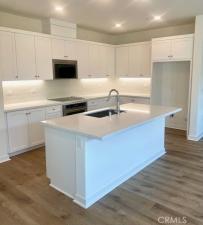Property Details
Schools
Interior
Exterior
Financial
Map
Contact Us
Mortgage Calculator
Community
- Address327 Capistrano Drive Ventura CA
- Neighborhood699 – Not Defined
- CityVentura
- CountyVentura
- Zip Code93004
Subdivisions in Ventura
- Anacapa Estates – 0229
- Ashwood Park Estates – 155902
- Bel-Aire – 2402
- Brock Hills 1 – 4051
- Brock Hills 3949
- Buena Place – 0230
- Buena Vista 5 – 1775
- Buenaventura – 0224
- Buenaventura Gardens – 2809
- Buenaventura MHP – 0292
- Buenaventura MHP – 1002462
- Campus View 1 – 0253
- Cherry III Presidential 4 – 431104
- Chestnut – Aliso – 1790
- Citrus Walk – 5447
- Clearpoint III – 272201
- College Park II D – 1328
- Concord Day Road 1 – 246801
- Concord Day Road 4 – 2624
- Concord West 2 – 250902
- County Square Villas 2 – 2742
- Custom
- Dayloma Plaza – 0248
- El Camino Ranchos – 0237
- Empire/Sidonia – 1070
- Estrella – 0220
- Floral Heights – 0270
- Floral South – 0225
- Hidden Valley
- Hobson Heights – 0267
- Imperial MHP – 0287
- Jazmin Saticoy Rural – 264
- Jordan – 0232
- Keys Harbor 160109
- Keys Island / Pacesetter – 160101
- La Ventana
- La Ventana – 3778
- Lemonwood MHP – 0289
- Lower Ondulando – 1017
- Magnolia MHP – 0280
- Magnolia MHP – 280
- Marina Park MHP – 0294
- McElrea Heights – 0266
- McFarlane – 0204
- Meadows II 1 – 189201
- Mission View / Plaza – 2773
- Montalvo Heights – 0262
- Morningside – 1026
- Northbeach Custom – 0277
- Not Applicable – 1007242
- Ondulando 01 – 140401
- Ondulando 5 – 1435
- Ondulando 7 – 1417
- Paseo Del Mar 01 – 350201
- Paseo Del Mar 02 – 350202
- Patrician MHP – 0285
- Peppertree – 3312
- Pierpont Village – 3369
- Pierpont/Ocean Front – 0276
- Pierpont/Ocean Front 276
- Poli Oaks Pavillion – 5338
- Ralston Village – 3072
- Rancho Ventura – 3331
- Reeder 2 – 196402
- Riverview – 3043
- Santa Barbara: Other
- Saticoy Rural – 0265
- Sea Esta MHP – 0284
- Seaview Hills – 309001
- Skyline Estates – 1636
- Stony Glen 1 – 225301
- Strong – 0245
- Suburbia 9 – 1959
- Sycamore Village – 5295
- Valley Vista 4 – 1024
- Vendale – 133307
- Ventura Ave – 0208
- Ventura Avenue MHP – 061603
- Ventura Beach North: Other – 0022
- Ventura Heights – 0269
- Ventura Keys 2 – 160102
- Ventura Keys 3 – 160103
- Ventura Keys 3 160103
- Ventura Mutual
- Ventura: Other
- Ventura: Other – 0024
- Ventura: Other – 0025
- Ventura: Other – 0029
- Victoria Park MHP – 0288
- Victoria Village – 2379
- Villa VTA/Vta Vlg – 2095
- Walnut Park – 0258
- Woodside Cottages 1 – 404301
- Woodside Glen – 4533
- Woodside II – 2524
Property Summary
- 327 Capistrano Drive Ventura CA is a Condo for sale in Ventura, CA, 93004. It is listed for $842,287 and features 4 beds, 3 baths, and has approximately 1,972 square feet of living space, and was originally constructed in 2025. The current price per square foot is $427. The average price per square foot for Condo listings in Ventura is $517. The average listing price for Condo in Ventura is $626,920.
Similar Listings Nearby
Born and raised in Massachusetts and living throughout New England, Bunny has always enjoyed being close to the coast. Her move to California’s Central Coast has kept her near lovely, natural beaches with the added attraction of the desirable Mediterranean climate. Her love of this area makes her a natural ambassador in presenting the communities to newcomers. She enhances her knowledge of the Central Coast with over thirty years of professional real estate experience, as well as a background a…
More About Bunny Courtesy of Keller Williams Realty. Disclaimer: All data relating to real estate for sale on this page comes from the Broker Reciprocity (BR) of the California Regional Multiple Listing Service. Detailed information about real estate listings held by brokerage firms other than CornerStone Real Estate include the name of the listing broker. Neither the listing company nor CornerStone Real Estate shall be responsible for any typographical errors, misinformation, misprints and shall be held totally harmless. The Broker providing this data believes it to be correct, but advises interested parties to confirm any item before relying on it in a purchase decision. Copyright 2025. California Regional Multiple Listing Service. All rights reserved.
Courtesy of Keller Williams Realty. Disclaimer: All data relating to real estate for sale on this page comes from the Broker Reciprocity (BR) of the California Regional Multiple Listing Service. Detailed information about real estate listings held by brokerage firms other than CornerStone Real Estate include the name of the listing broker. Neither the listing company nor CornerStone Real Estate shall be responsible for any typographical errors, misinformation, misprints and shall be held totally harmless. The Broker providing this data believes it to be correct, but advises interested parties to confirm any item before relying on it in a purchase decision. Copyright 2025. California Regional Multiple Listing Service. All rights reserved. 









