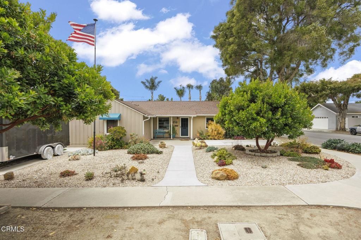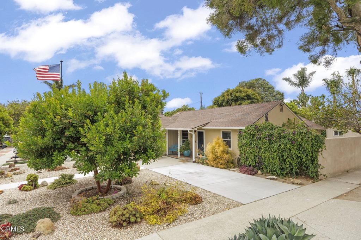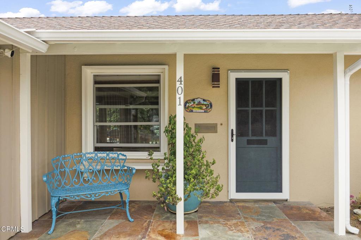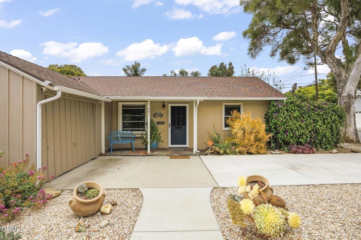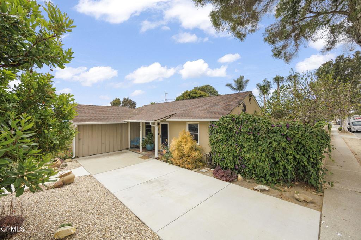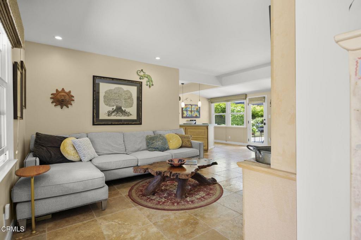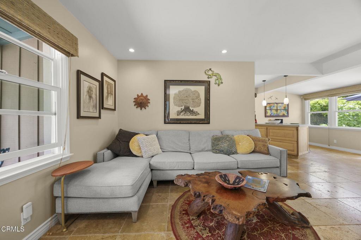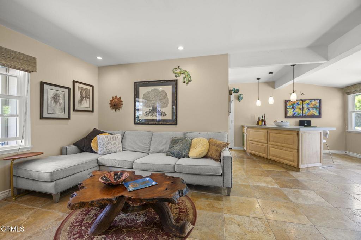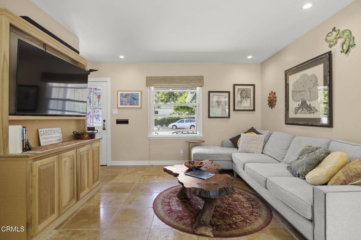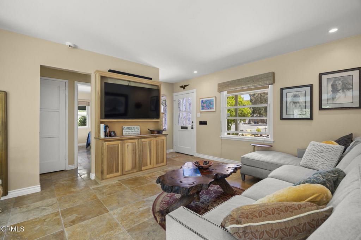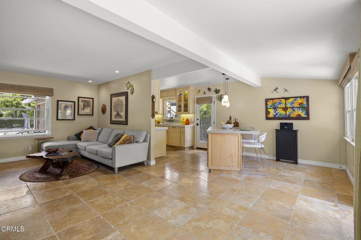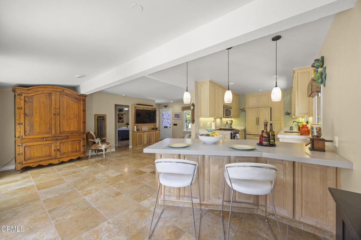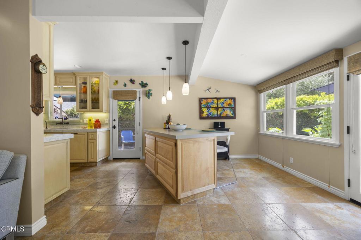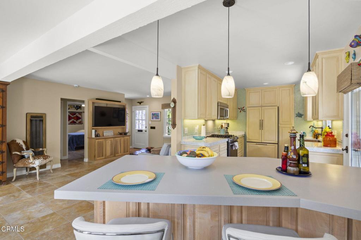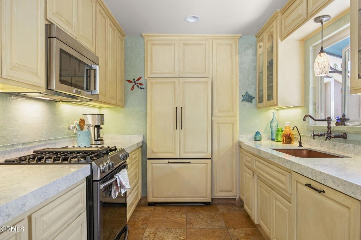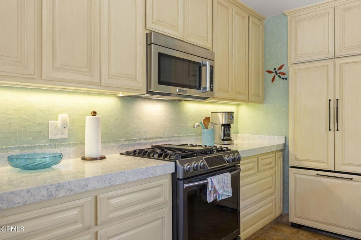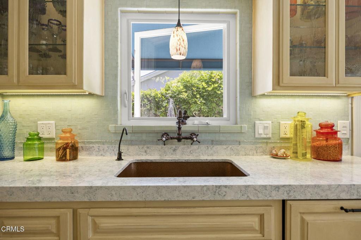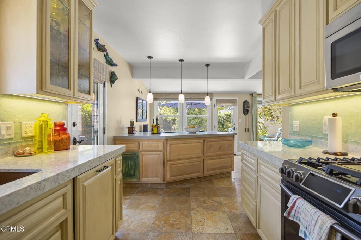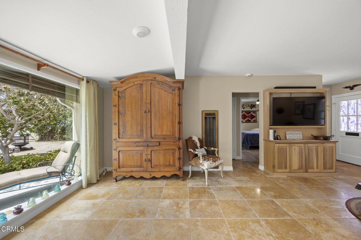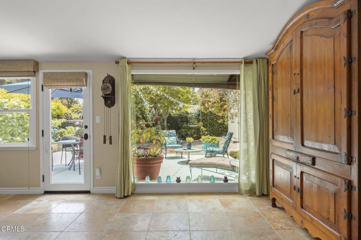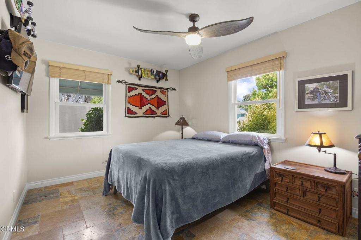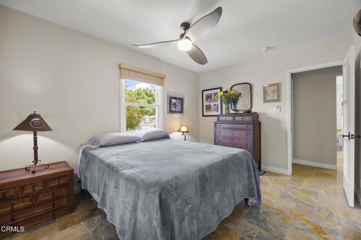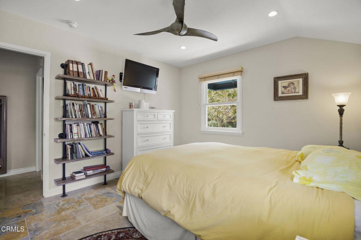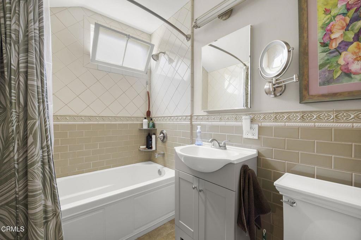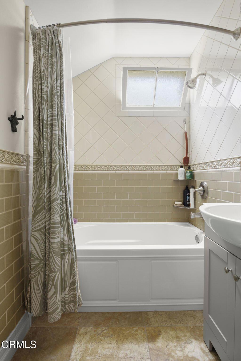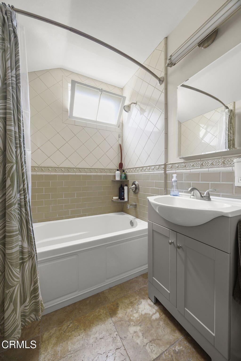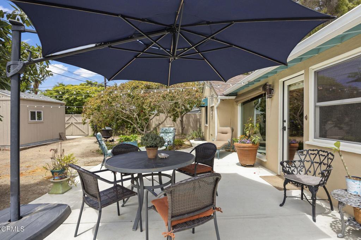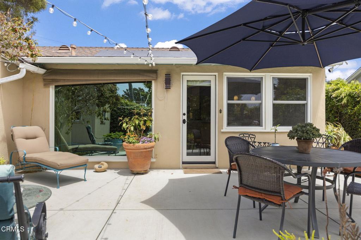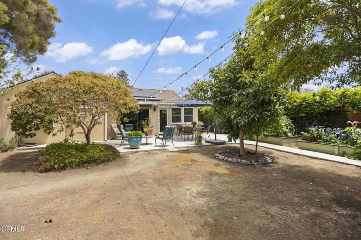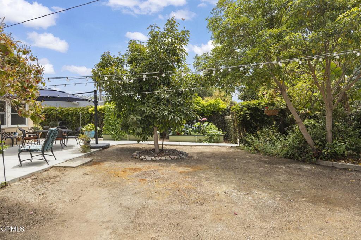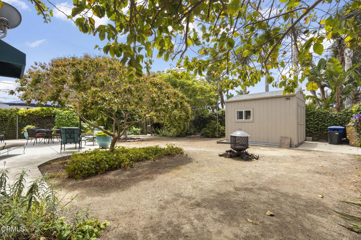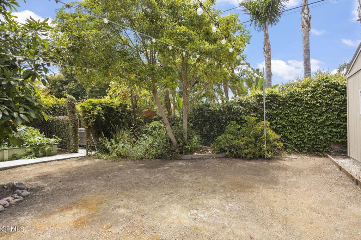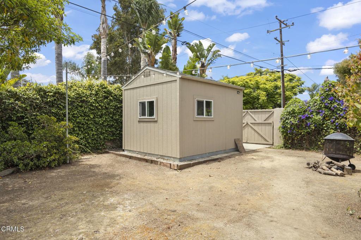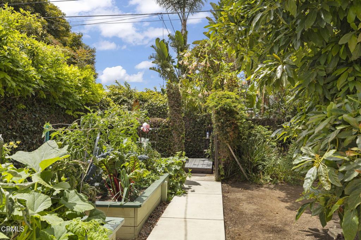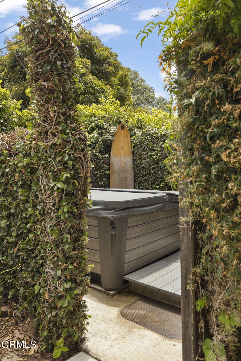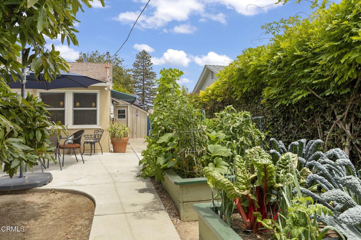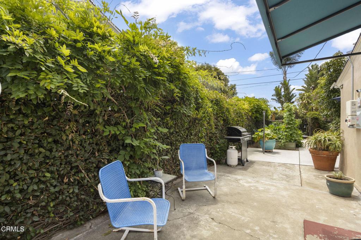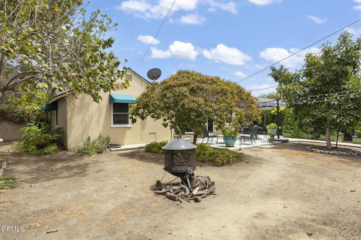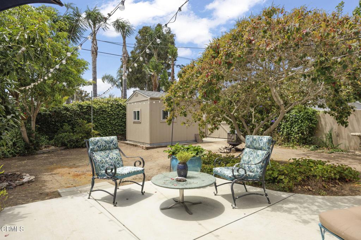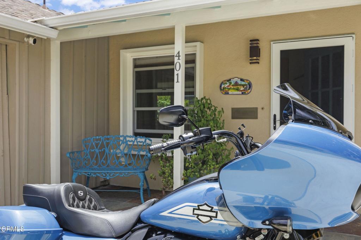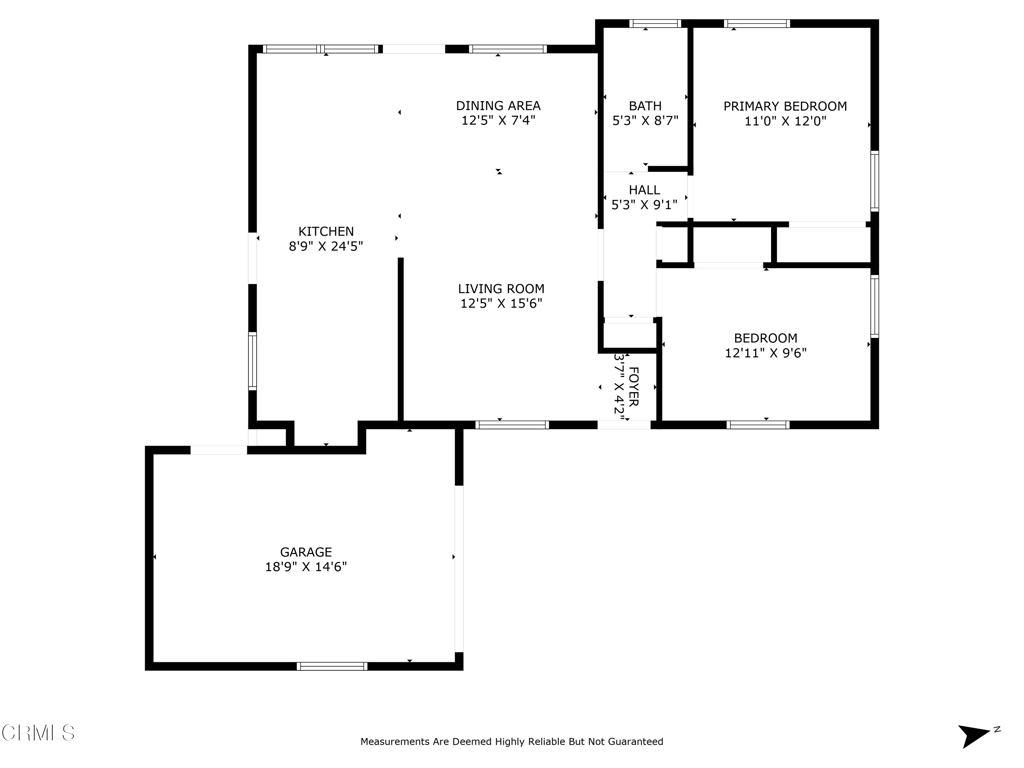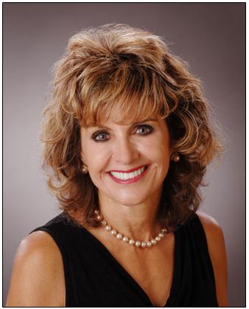Property Details
Schools
Interior
Exterior
Financial
Map
Contact Us
Mortgage Calculator
Community
- Address401 S Brent Street Ventura CA
- CityVentura
- CountyVentura
- Zip Code93003
Subdivisions in Ventura
- Anacapa Estates – 0229
- Ashwood Park Estates – 155902
- Bel-Aire – 2402
- Brock Hills 1 – 4051
- Brock Hills 3949
- Buena Place – 0230
- Buena Vista 5 – 1775
- Buenaventura – 0224
- Buenaventura Gardens – 2809
- Buenaventura MHP – 0292
- Buenaventura MHP – 1002462
- Campus View 1 – 0253
- Cherry III Presidential 4 – 431104
- Chestnut – Aliso – 1790
- Citrus Walk – 5447
- Clearpoint III – 272201
- College Park II D – 1328
- Concord Day Road 1 – 246801
- Concord Day Road 4 – 2624
- Concord West 2 – 250902
- County Square Villas 2 – 2742
- Custom
- Dayloma Plaza – 0248
- El Camino Ranchos – 0237
- Empire/Sidonia – 1070
- Estrella – 0220
- Floral Heights – 0270
- Floral South – 0225
- Hidden Valley
- Hobson Heights – 0267
- Imperial MHP – 0287
- Jazmin Saticoy Rural – 264
- Jordan – 0232
- Keys Harbor 160109
- Keys Island / Pacesetter – 160101
- La Ventana
- La Ventana – 3778
- Lemonwood MHP – 0289
- Lower Ondulando – 1017
- Magnolia MHP – 0280
- Magnolia MHP – 280
- Marina Park MHP – 0294
- McElrea Heights – 0266
- McFarlane – 0204
- Meadows II 1 – 189201
- Mission View / Plaza – 2773
- Montalvo Heights – 0262
- Morningside – 1026
- Northbeach Custom – 0277
- Not Applicable – 1007242
- Ondulando 01 – 140401
- Ondulando 5 – 1435
- Ondulando 7 – 1417
- Paseo Del Mar 01 – 350201
- Paseo Del Mar 02 – 350202
- Patrician MHP – 0285
- Peppertree – 3312
- Pierpont Village – 3369
- Pierpont/Ocean Front – 0276
- Pierpont/Ocean Front 276
- Poli Oaks Pavillion – 5338
- Ralston Village – 3072
- Rancho Ventura – 3331
- Reeder 2 – 196402
- Riverview – 3043
- Santa Barbara: Other
- Saticoy Rural – 0265
- Sea Esta MHP – 0284
- Seaview Hills – 309001
- Skyline Estates – 1636
- Stony Glen 1 – 225301
- Strong – 0245
- Suburbia 9 – 1959
- Sycamore Village – 5295
- Valley Vista 4 – 1024
- Vendale – 133307
- Ventura Ave – 0208
- Ventura Avenue MHP – 061603
- Ventura Beach North: Other – 0022
- Ventura Heights – 0269
- Ventura Keys 2 – 160102
- Ventura Keys 3 – 160103
- Ventura Keys 3 160103
- Ventura Mutual
- Ventura: Other
- Ventura: Other – 0024
- Ventura: Other – 0025
- Ventura: Other – 0029
- Victoria Park MHP – 0288
- Victoria Village – 2379
- Villa VTA/Vta Vlg – 2095
- Walnut Park – 0258
- Woodside Cottages 1 – 404301
- Woodside Glen – 4533
- Woodside II – 2524
Property Summary
- 401 S Brent Street Ventura CA is a Single Family for sale in Ventura, CA, 93003. It is listed for $967,500 and features 2 beds, 1 baths, and has approximately 984 square feet of living space, and was originally constructed in 1951. The current price per square foot is $983. The average price per square foot for Single Family listings in Ventura is $726. The average listing price for Single Family in Ventura is $1,468,289.
Similar Listings Nearby
I have been a successful Real-Estate Broker for 40+ years. My continued success is attributed to my vast clientele and their loyalty. When I meet a new client, I make them my top priority. YOU always come first! I will work diligently to ensure that the you find the perfect home for your special needs and most importantly to assure a smooth closing. I will do what ever it takes.
It’s because of my hard work and dedication to my clients that my business continues to grow. But rest assure…
 Courtesy of BHHS California Properties. Disclaimer: All data relating to real estate for sale on this page comes from the Broker Reciprocity (BR) of the California Regional Multiple Listing Service. Detailed information about real estate listings held by brokerage firms other than CornerStone Real Estate include the name of the listing broker. Neither the listing company nor CornerStone Real Estate shall be responsible for any typographical errors, misinformation, misprints and shall be held totally harmless. The Broker providing this data believes it to be correct, but advises interested parties to confirm any item before relying on it in a purchase decision. Copyright 2025. California Regional Multiple Listing Service. All rights reserved.
Courtesy of BHHS California Properties. Disclaimer: All data relating to real estate for sale on this page comes from the Broker Reciprocity (BR) of the California Regional Multiple Listing Service. Detailed information about real estate listings held by brokerage firms other than CornerStone Real Estate include the name of the listing broker. Neither the listing company nor CornerStone Real Estate shall be responsible for any typographical errors, misinformation, misprints and shall be held totally harmless. The Broker providing this data believes it to be correct, but advises interested parties to confirm any item before relying on it in a purchase decision. Copyright 2025. California Regional Multiple Listing Service. All rights reserved. 