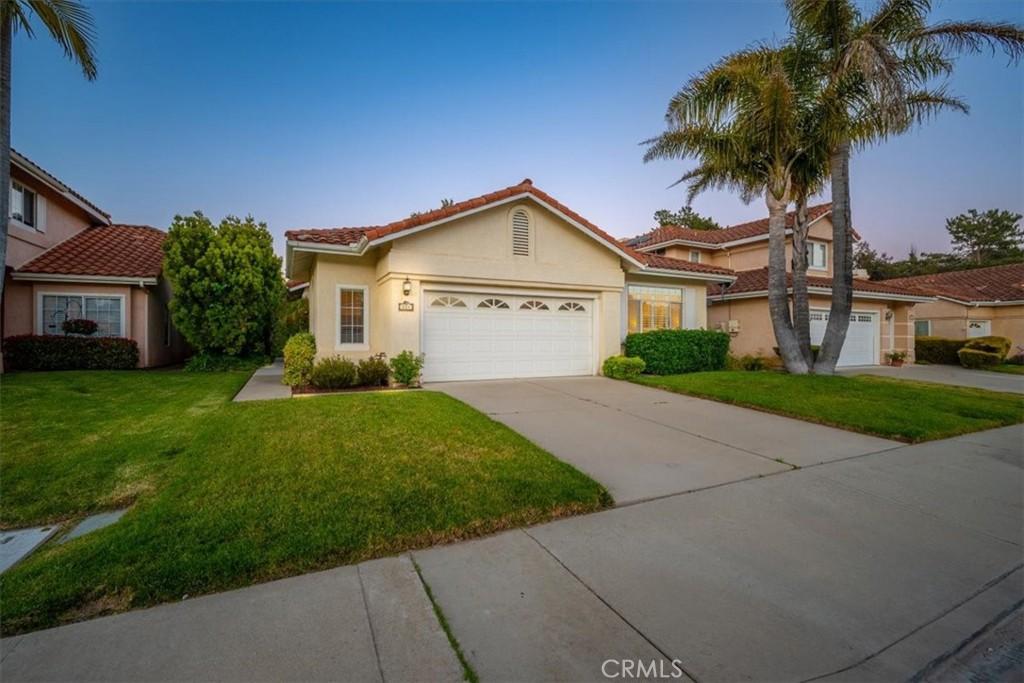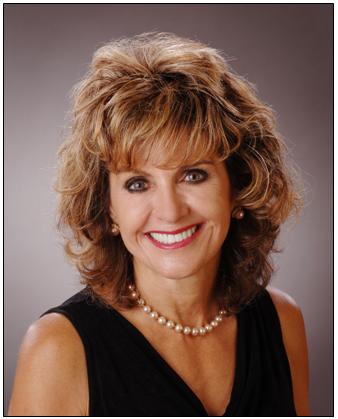The wait is over! This beautifully updated single-level home offers 2 bedrooms plus a versatile bonus room and 2 full bathrooms, all set on the picturesque Canyon Course at Black Lake Golf Resort—with sweeping views of the 3rd and 4th fairways.
Step into a light-filled living room featuring soaring ceilings, oversized windows, and a cozy fireplace—perfect for relaxing or entertaining. The chef’s kitchen shines with all-new stainless steel appliances including oven/range, microwave, dishwasher, and refrigerator.
The bonus room offers flexible use—ideal as a home office, den, or even a third bedroom. The adjacent dining area, complete with a dry bar, opens to stunning golf course vistas, creating a perfect setting for gatherings.
The spacious primary suite features plantation shutters, high ceilings, and a tranquil sitting area. Enjoy two walk-in closets, dual vanities, a large shower, and a private water closet in the ensuite bath. A generous guest bedroom, full guest bath, and ample hallway storage complete the interior.
Outside, the professionally landscaped front and back yards showcase pride of ownership and a seamless blend of beauty and function.
Don’t miss this rare opportunity to own a slice of paradise at Black Lake—where resort-style living meets everyday comfort. Welcome home! Proudly offered at $824900.
Property Details
Schools
Interior
Exterior
Financial
Map
Contact Us
Mortgage Calculator
Community
- Address534 Misty View Way Nipomo CA
- NeighborhoodNPMO – Nipomo
- SubdivisionNipomo(340)
- CityNipomo
- CountySan Luis Obispo
- Zip Code93444
Subdivisions in Nipomo
Property Summary
- Located in the Nipomo(340) subdivision, 534 Misty View Way Nipomo CA is a Single Family for sale in Nipomo, CA, 93444. It is listed for $824,900 and features 2 beds, 2 baths, and has approximately 1,660 square feet of living space, and was originally constructed in 1994. The current price per square foot is $497. The average price per square foot for Single Family listings in Nipomo is $556. The average listing price for Single Family in Nipomo is $1,326,276.
Similar Listings Nearby
I have been a successful Real-Estate Broker for 40+ years. My continued success is attributed to my vast clientele and their loyalty. When I meet a new client, I make them my top priority. YOU always come first! I will work diligently to ensure that the you find the perfect home for your special needs and most importantly to assure a smooth closing. I will do what ever it takes.
It’s because of my hard work and dedication to my clients that my business continues to grow. But rest assure…
 Courtesy of Keller Williams Realty Central Coast. Disclaimer: All data relating to real estate for sale on this page comes from the Broker Reciprocity (BR) of the California Regional Multiple Listing Service. Detailed information about real estate listings held by brokerage firms other than CornerStone Real Estate include the name of the listing broker. Neither the listing company nor CornerStone Real Estate shall be responsible for any typographical errors, misinformation, misprints and shall be held totally harmless. The Broker providing this data believes it to be correct, but advises interested parties to confirm any item before relying on it in a purchase decision. Copyright 2025. California Regional Multiple Listing Service. All rights reserved.
Courtesy of Keller Williams Realty Central Coast. Disclaimer: All data relating to real estate for sale on this page comes from the Broker Reciprocity (BR) of the California Regional Multiple Listing Service. Detailed information about real estate listings held by brokerage firms other than CornerStone Real Estate include the name of the listing broker. Neither the listing company nor CornerStone Real Estate shall be responsible for any typographical errors, misinformation, misprints and shall be held totally harmless. The Broker providing this data believes it to be correct, but advises interested parties to confirm any item before relying on it in a purchase decision. Copyright 2025. California Regional Multiple Listing Service. All rights reserved. 




















































