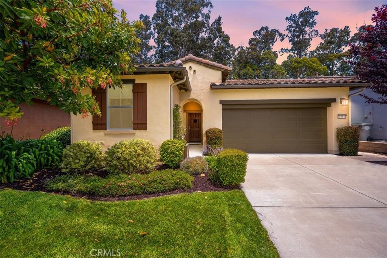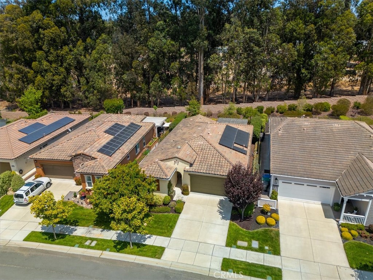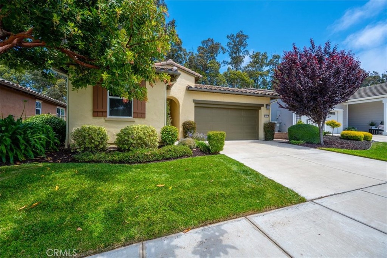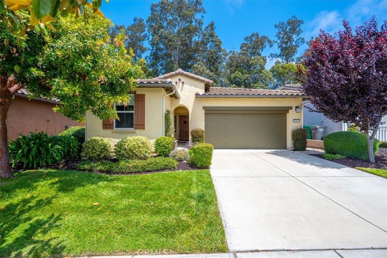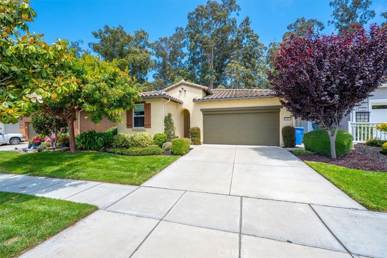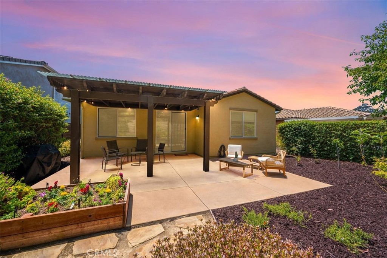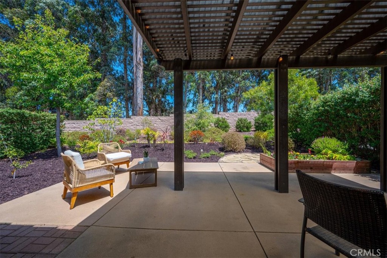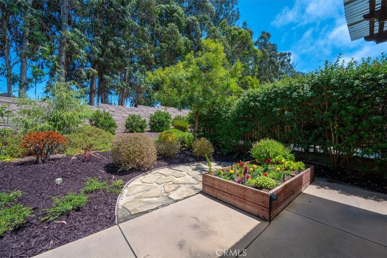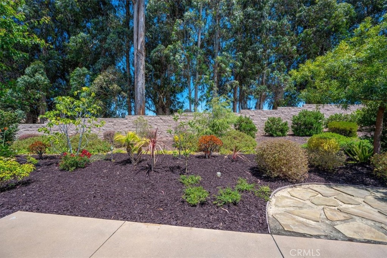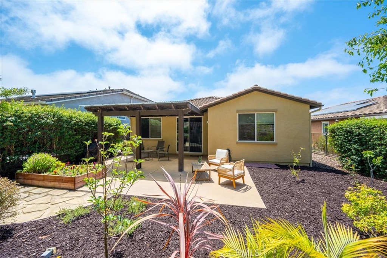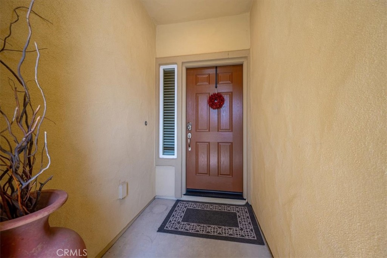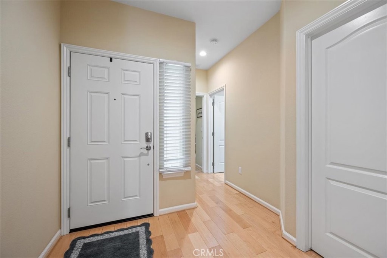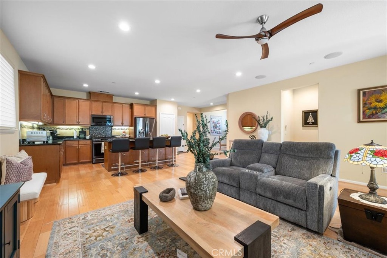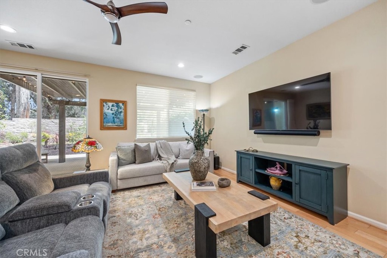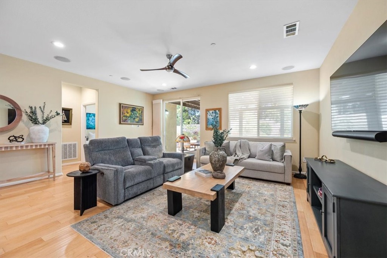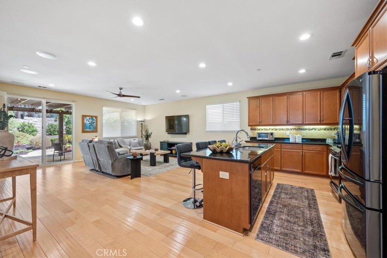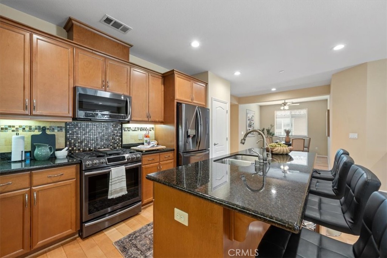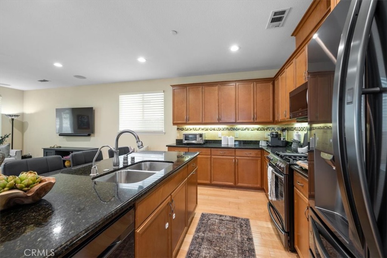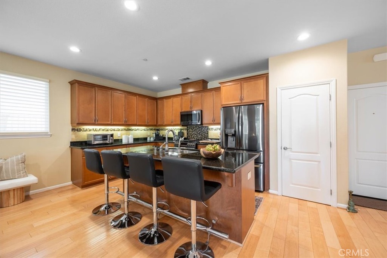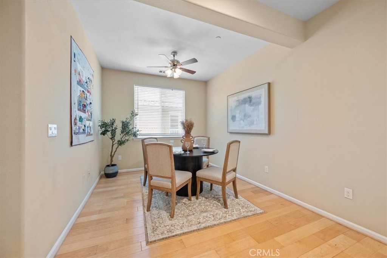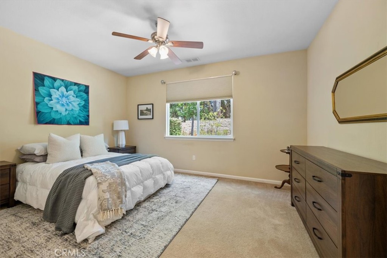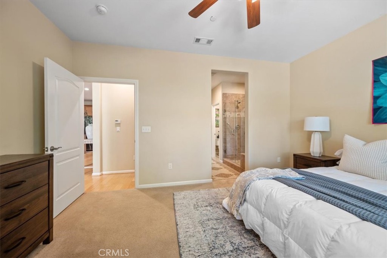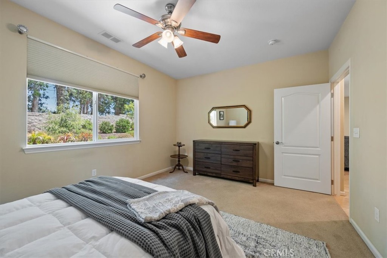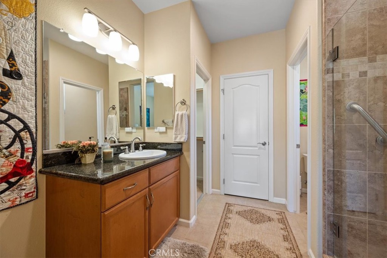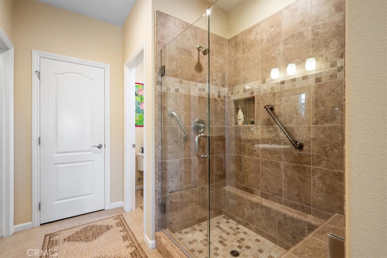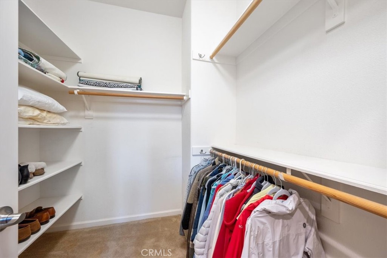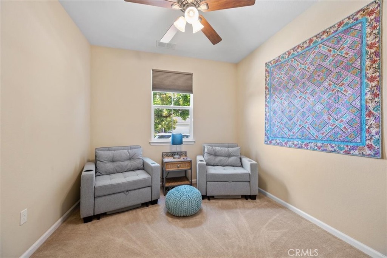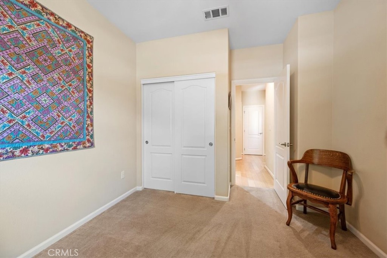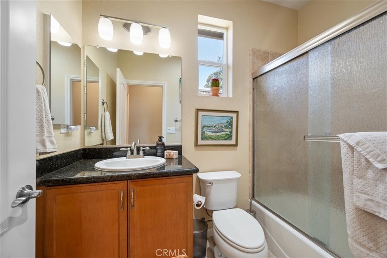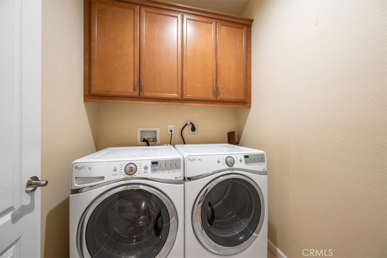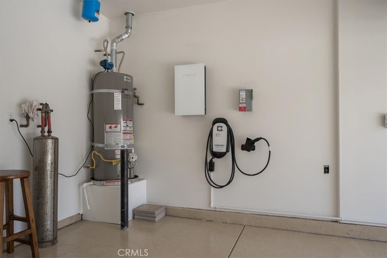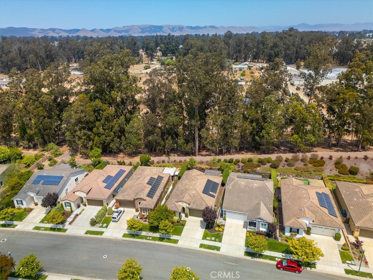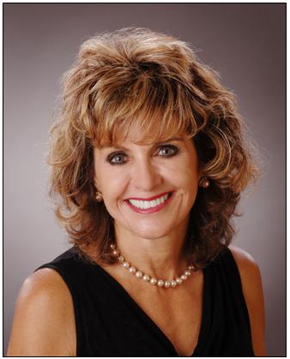features stunning sand colored wood flooring and neutral window shades, making the main living area light, bright, and very inviting. Starting in the
kitchen, you’ll love the granite island and countertops, gas range with a dramatic tile backsplash, plentiful rich maple cabinetry, and walk-in pantry.
Across the way is the flex space (which could also be used as a formal dining room or den)' overlooking the kitchen is the great room with space for both dining and relaxing – featuring in-ceiling surround sound speakers, ceiling fan, a 60-inch flat screen TV and sweeping backyard views. Head out the slider to the covered patio and feast your eyes on the beautiful landscaping before you – every inch is thoughtfully designed with a sensational array of shrubs, flowering plants and trees which give it an air of peace and tranquility. The roomy covered patio is the perfect place to relax with family and friends, sip wine, or dine al fresco. Back inside, your private retreat awaits in the Primary suite with a spacious Primary bedroom overlooking the backyard paradise, and a Primary bath with granite countertop, tile floors, a beautifully tiled shower with frameless glass enclosure, linen storage closet, and a walk-in closet with full-length mirrored door. Up front is your private guest wing with a bright, roomy bedroom, a full bath with tile floor, granite countertop sink and shower/tub combo with rain glass enclosure. In addition, there’s a separate laundry room with upper storage cabinets, and a 2-car garage updated with epoxy flooring and a Level 2 electric car charger. Best of all, this delightful home is located in Trilogy with spectacular resort-style amenities, just minutes away, including Sandalwood Spa, Adelina’s Bistro, The Marketplace, and Monarch Dunes Golf Course.
Property Details
Schools
Interior
Exterior
Financial
Map
Contact Us
Mortgage Calculator
Community
- Address1061 Ford Drive Nipomo CA
- NeighborhoodNPMO – Nipomo
- SubdivisionTrilogy(600)
- CityNipomo
- CountySan Luis Obispo
- Zip Code93444
Subdivisions in Nipomo
Property Summary
- Located in the Trilogy(600) subdivision, 1061 Ford Drive Nipomo CA is a Single Family for sale in Nipomo, CA, 93444. It is listed for $929,000 and features 2 beds, 2 baths, and has approximately 1,429 square feet of living space, and was originally constructed in 2014. The current price per square foot is $650. The average price per square foot for Single Family listings in Nipomo is $556. The average listing price for Single Family in Nipomo is $1,326,276.
Similar Listings Nearby
I have been a successful Real-Estate Broker for 40+ years. My continued success is attributed to my vast clientele and their loyalty. When I meet a new client, I make them my top priority. YOU always come first! I will work diligently to ensure that the you find the perfect home for your special needs and most importantly to assure a smooth closing. I will do what ever it takes.
It’s because of my hard work and dedication to my clients that my business continues to grow. But rest assure…
 Courtesy of Taylor Hoving Realty Group. Disclaimer: All data relating to real estate for sale on this page comes from the Broker Reciprocity (BR) of the California Regional Multiple Listing Service. Detailed information about real estate listings held by brokerage firms other than CornerStone Real Estate include the name of the listing broker. Neither the listing company nor CornerStone Real Estate shall be responsible for any typographical errors, misinformation, misprints and shall be held totally harmless. The Broker providing this data believes it to be correct, but advises interested parties to confirm any item before relying on it in a purchase decision. Copyright 2025. California Regional Multiple Listing Service. All rights reserved.
Courtesy of Taylor Hoving Realty Group. Disclaimer: All data relating to real estate for sale on this page comes from the Broker Reciprocity (BR) of the California Regional Multiple Listing Service. Detailed information about real estate listings held by brokerage firms other than CornerStone Real Estate include the name of the listing broker. Neither the listing company nor CornerStone Real Estate shall be responsible for any typographical errors, misinformation, misprints and shall be held totally harmless. The Broker providing this data believes it to be correct, but advises interested parties to confirm any item before relying on it in a purchase decision. Copyright 2025. California Regional Multiple Listing Service. All rights reserved. 