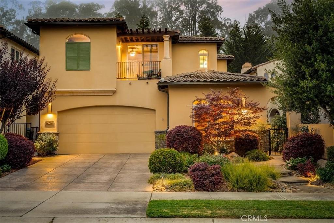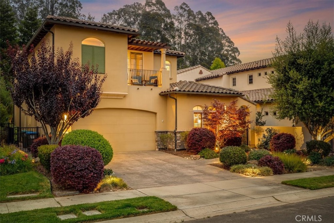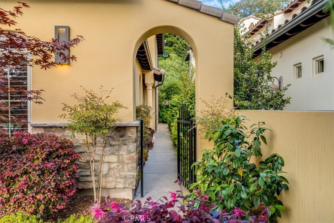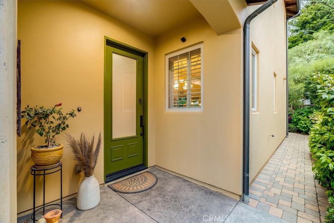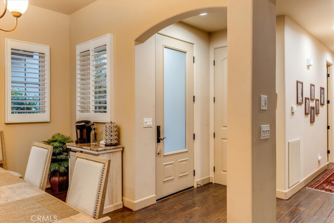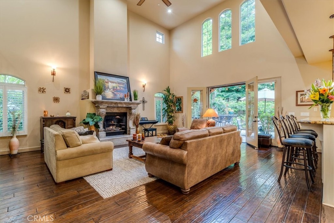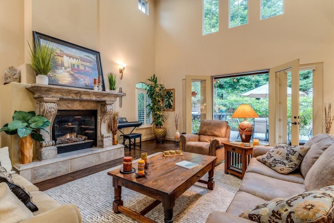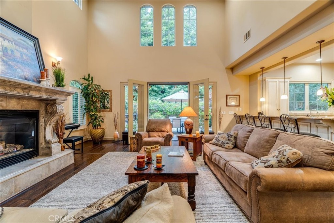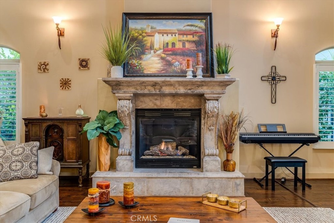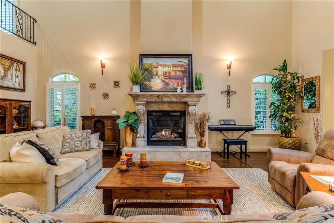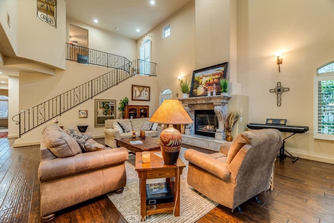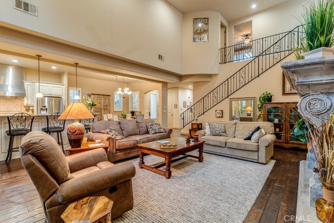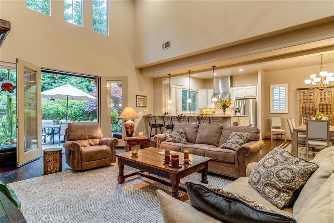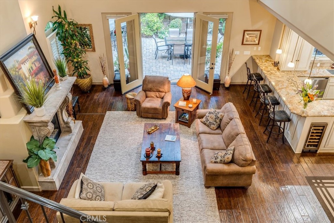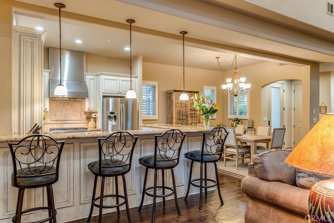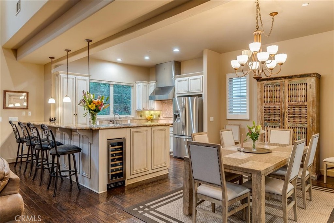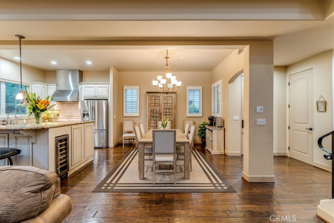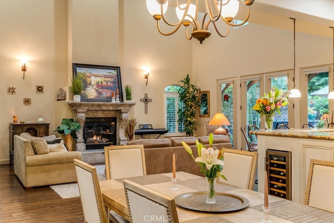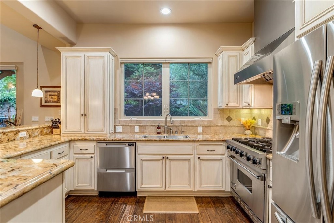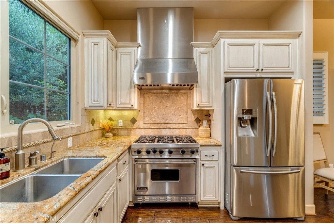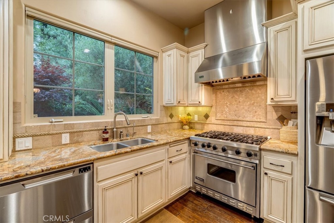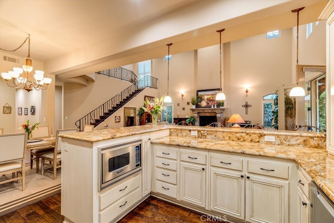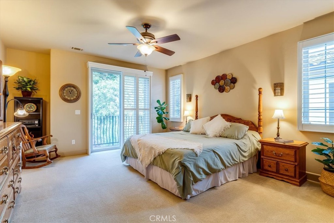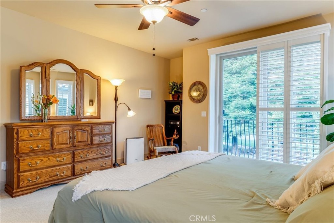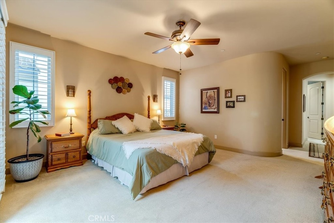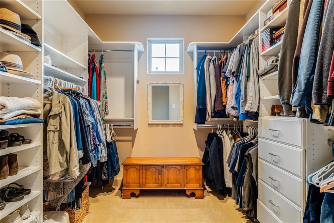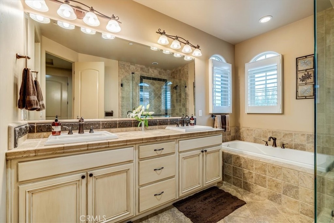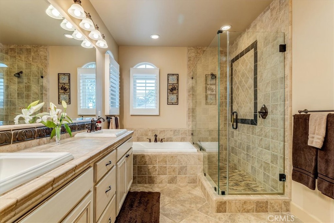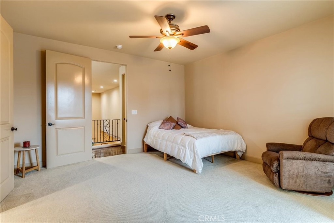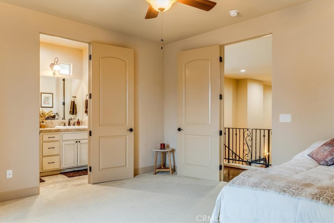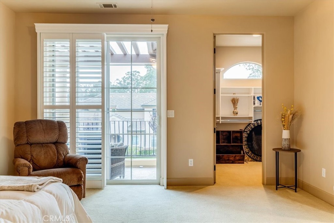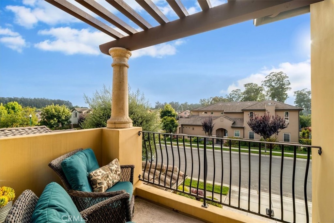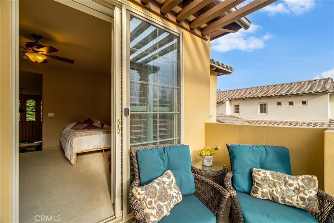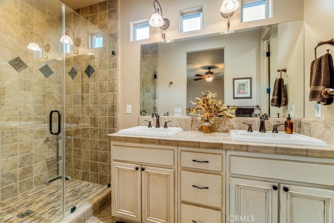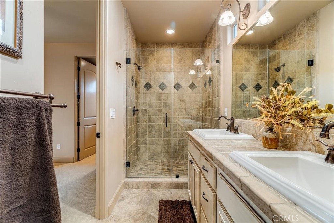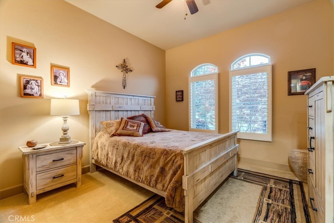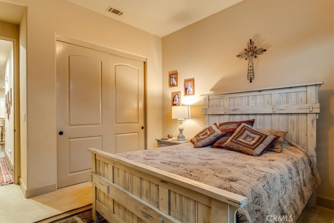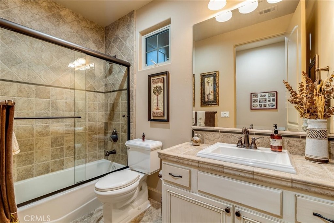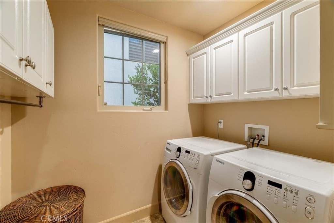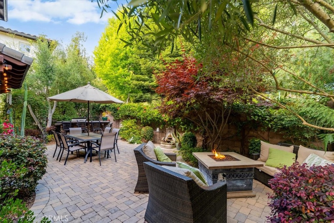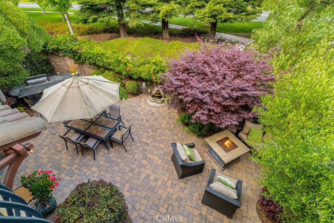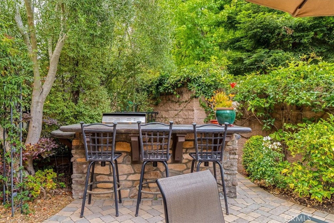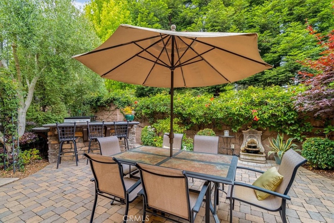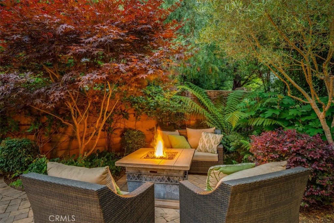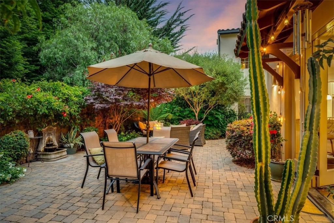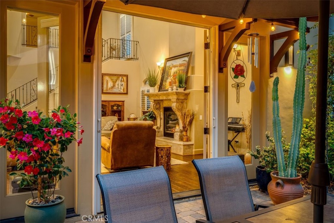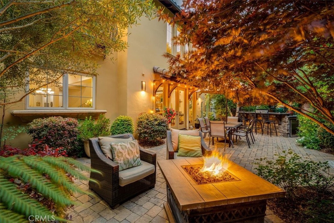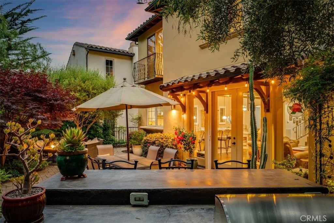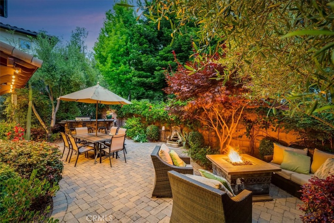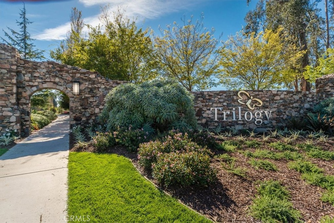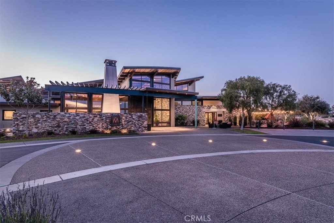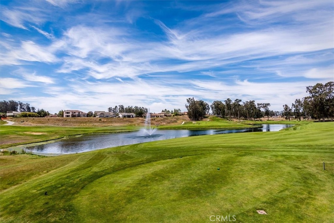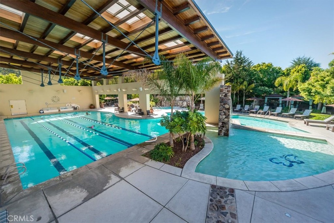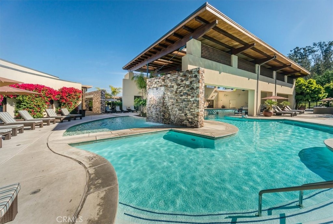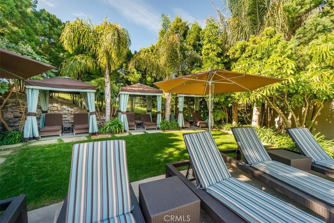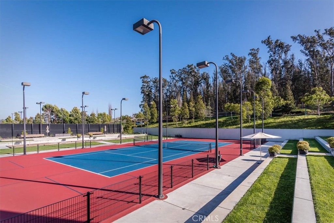When you enter, you are welcomed by a light-filled great room with soaring 20-foot ceilings, cathedral windows, and views of mature, lush trees. Engineered hardwood flooring, recessed lighting, a grand staircase with decorative iron rails, and a gas log fireplace with a custom mantle create a warm ambiance, while glass French doors open to a private backyard oasis. The open-concept design connects the living, dining, and kitchen areas —perfect for entertaining family and friends.
The kitchen features all stainless-steel appliances including a French door refrigerator, split level dishwasher for small or large loads, double sink, and Viking 6-burner gas stove, oven, and range hood complete with lighting and a heat lamp. It is appointed with granite countertops, a custom tile backsplash, and a counter bar with pendant lighting. Adjacent is a formal dining room perfect for large gatherings and enhanced by a built-in wine cooler and elegant multi-tiered lighting.
The main level also offers a generously sized bedroom with a west facing window, a full bath with a beautifully tiled tub and shower combination, and a thoughtfully designed laundry room with natural light and ample storage.
Upstairs, the primary ensuite is a spacious retreat with a serene balcony overlooking the lush backyard, walk-in closet with custom shelving, and a spa-inspired bath with dual sinks, a walk-in tile shower, and soaking tub.
The second upstairs ensuite features a walk-in closet with custom shelving, full bath with a walk-in tile shower, dual sinks, and a private west facing balcony with a redwood pergola perfect for enjoying beautiful sunsets.
A beautifully landscaped private backyard awaits through the French doors from the great room. It features a built-in barbeque with sit-at stone bar, paved patio, and a tranquil water fountain. The front and back yards offer custom landscaping, automated drip and sprinkler systems, automated landscape lighting, and house accent lighting. Two large exterior utility closets enhance storage space.
Trilogy at Monarch Dunes offers resort style living with two golf courses, dining, clubhouse, pools, fitness center, tennis, pickleball, and much more.
Property Details
Schools
Interior
Exterior
Financial
Map
Contact Us
Mortgage Calculator
Community
- Address977 Jacqueline Place Nipomo CA
- NeighborhoodNPMO – Nipomo
- SubdivisionTrilogy(600)
- CityNipomo
- CountySan Luis Obispo
- Zip Code93444
Subdivisions in Nipomo
Property Summary
- Located in the Trilogy(600) subdivision, 977 Jacqueline Place Nipomo CA is a Single Family for sale in Nipomo, CA, 93444. It is listed for $1,212,500 and features 3 beds, 3 baths, and has approximately 2,452 square feet of living space, and was originally constructed in 2007. The current price per square foot is $494. The average price per square foot for Single Family listings in Nipomo is $556. The average listing price for Single Family in Nipomo is $1,326,276.
Similar Listings Nearby
Born and raised in Massachusetts and living throughout New England, Bunny has always enjoyed being close to the coast. Her move to California’s Central Coast has kept her near lovely, natural beaches with the added attraction of the desirable Mediterranean climate. Her love of this area makes her a natural ambassador in presenting the communities to newcomers. She enhances her knowledge of the Central Coast with over thirty years of professional real estate experience, as well as a background a…
More About Bunny Courtesy of Keller Williams Realty Central Coast. Disclaimer: All data relating to real estate for sale on this page comes from the Broker Reciprocity (BR) of the California Regional Multiple Listing Service. Detailed information about real estate listings held by brokerage firms other than CornerStone Real Estate include the name of the listing broker. Neither the listing company nor CornerStone Real Estate shall be responsible for any typographical errors, misinformation, misprints and shall be held totally harmless. The Broker providing this data believes it to be correct, but advises interested parties to confirm any item before relying on it in a purchase decision. Copyright 2025. California Regional Multiple Listing Service. All rights reserved.
Courtesy of Keller Williams Realty Central Coast. Disclaimer: All data relating to real estate for sale on this page comes from the Broker Reciprocity (BR) of the California Regional Multiple Listing Service. Detailed information about real estate listings held by brokerage firms other than CornerStone Real Estate include the name of the listing broker. Neither the listing company nor CornerStone Real Estate shall be responsible for any typographical errors, misinformation, misprints and shall be held totally harmless. The Broker providing this data believes it to be correct, but advises interested parties to confirm any item before relying on it in a purchase decision. Copyright 2025. California Regional Multiple Listing Service. All rights reserved. 