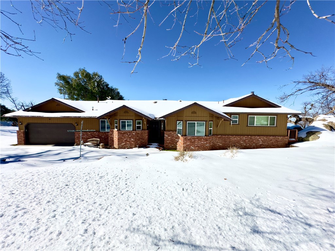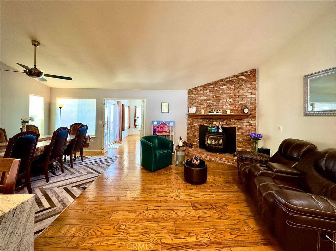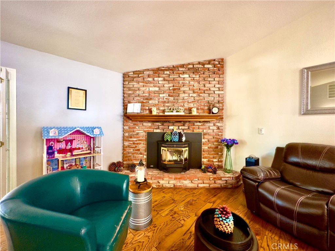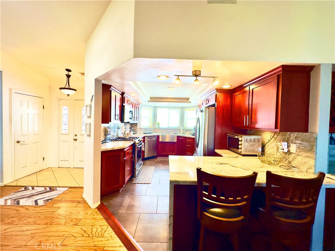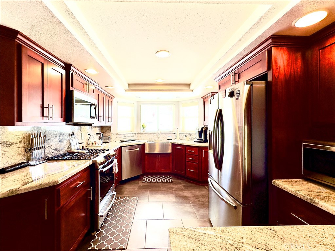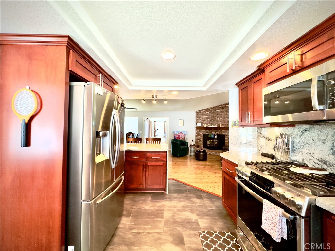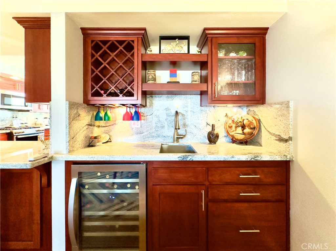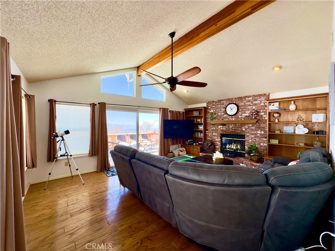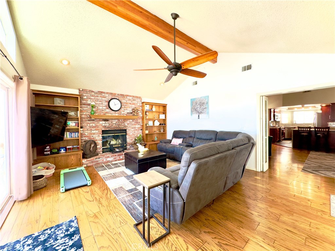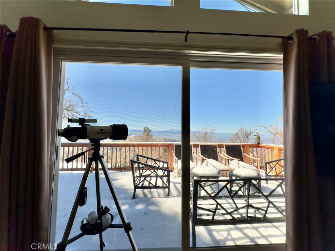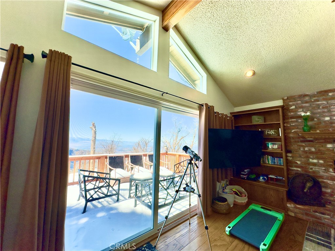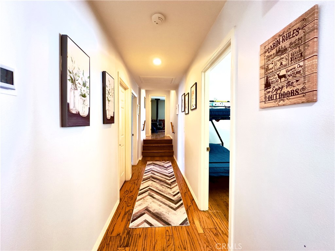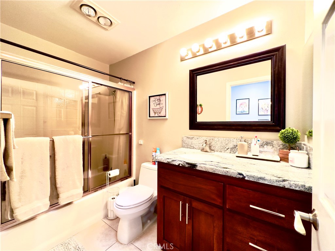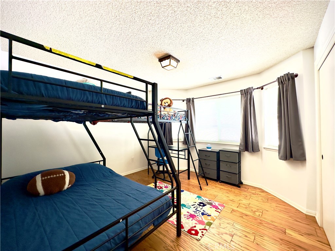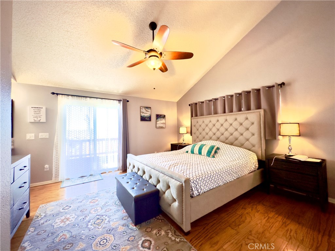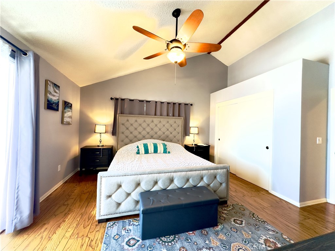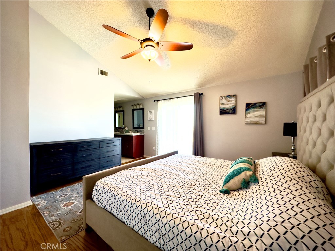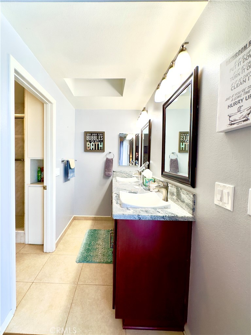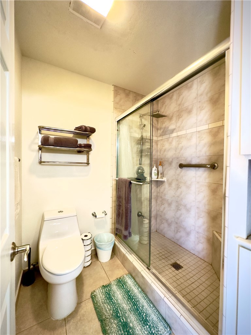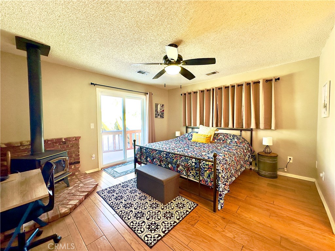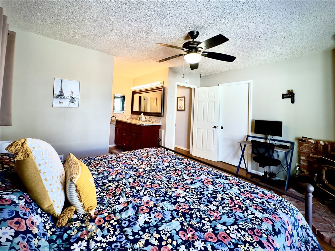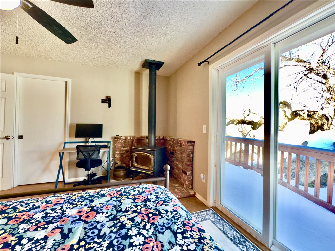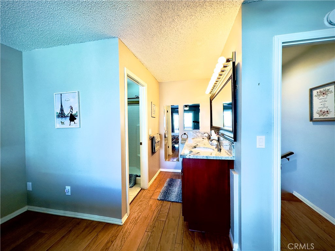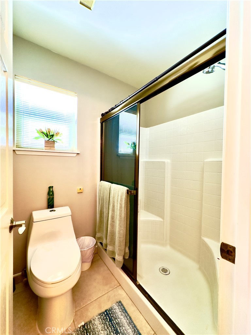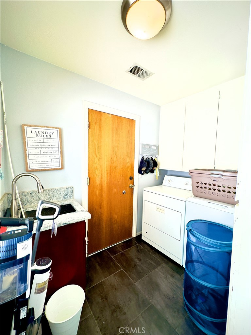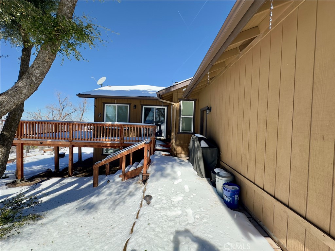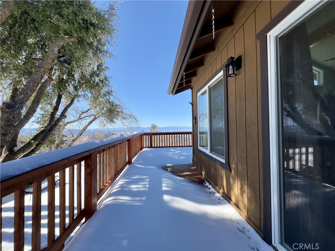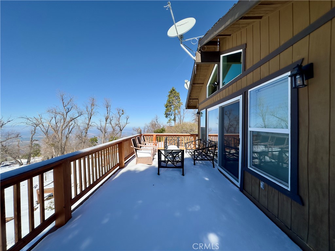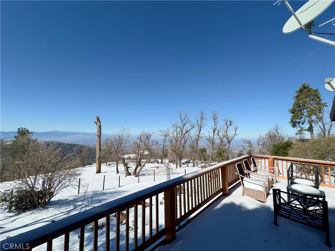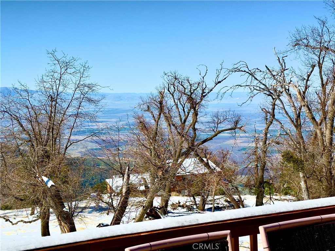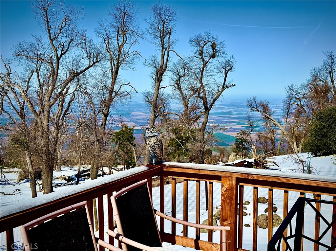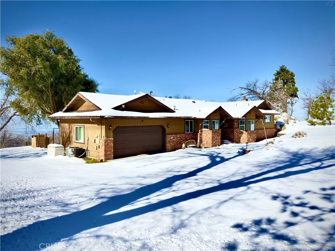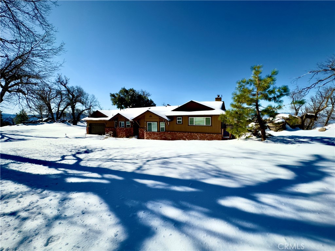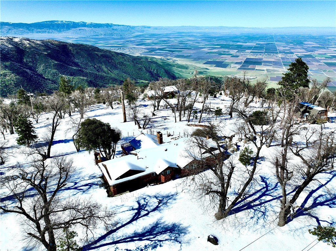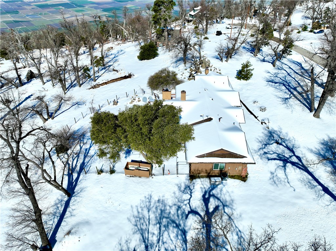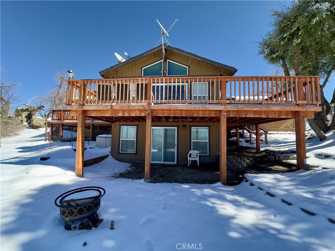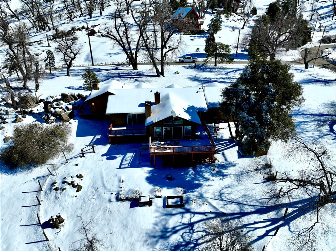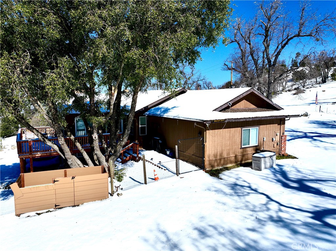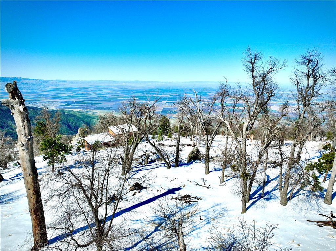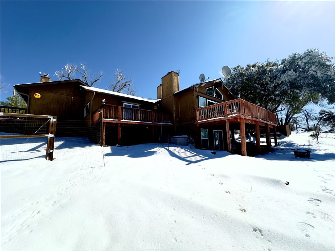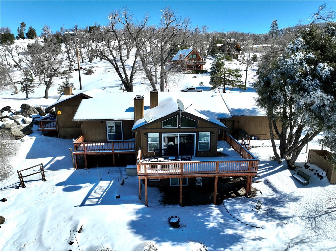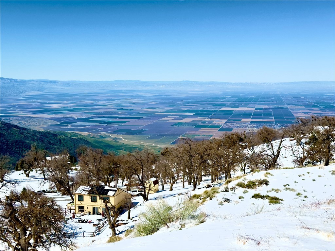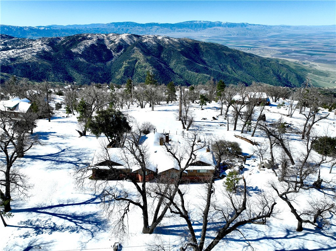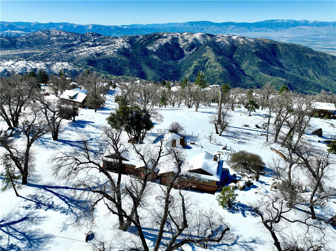Undeniably breathtaking views of the San Joaquin valley from this stunning estate that’s nestled on the mountaintop within the prestigious Bear Valley Springs community. Located on over 2 acres of level to gently rolling lot, this remarkable, FULLY FURNISHED home swings open to a flowing open concept floor plan that is in "Pristine Condition" with 2310 square feet of living space that''s bathed in natural light and has high vaulted ceilings, consists of 3 spacious bedrooms and 3 full bathrooms. Here are the few of the many fine features: Formal entry followed by a large open living room with skylight, centered around a brick cozy fireplace. The family''s chef is going to truly appreciate the kitchen''s abundant custom cabinets with LED counter lighting, granite countertops, the Island that will seat 4 guests, stainless steel appliances and newer stainless-steel refrigerator. The wet bar with wine cooler facing a huge area with the large dining table. Adjacent, followed through glass doors you''ll step into the family room with its own fireplace, and direct access onto the wraparound deck with incredible views, perfect for entertaining your guests. This home features 2 separate master suites with their private bathrooms, both with his and her sinks, granite counters and oversized showers. Both master suits also have their own private decks offering a sanctuary of comfort and relaxation. The rear master suite also has a walk-in closet and wood burning stove for those chilly mountain nights. From a separate entrance outside there''s a finished space perfect for a game room or extra storage. The entire home has been updated over the years with new ceiling fans, new windows and exterior doors, new hot water heater, and AC was added to keep you comfortable year-round. The 2-car oversized garage has a direct access through the laundry room. Outside you''ll find plenty of usable space for all of your passion projects. A completely fenced garden area serves as the backyard of your oasis. enveloped by majestic oak trees that offer both shade and natural beauty. Starlink is already installed and running
Current real estate data for Single Family in Tehachapi as of Jul 03, 2025
85
Single Family Listed
83
Avg DOM
270
Avg $ / SqFt
$593,155
Avg List Price
Property Details
Price:
$499,900
MLS #:
SR25053774
Status:
Active
Beds:
3
Baths:
3
Type:
Single Family
Subtype:
Single Family Residence
Neighborhood:
thptehachapi
Listed Date:
Mar 11, 2025
Finished Sq Ft:
2,310
Lot Size:
91,912 sqft / 2.11 acres (approx)
Year Built:
1990
Schools
School District:
Kern Union
Interior
Appliances
6 Burner Stove, Propane Range
Cooling
Central Air
Fireplace Features
Family Room, Living Room, Primary Bedroom, Pellet Stove, Wood Burning, Raised Hearth
Flooring
Tile, Wood
Heating
Central, Fireplace(s), Forced Air, Propane
Interior Features
Balcony, Bar, Ceiling Fan(s), Granite Counters, Living Room Deck Attached, Wet Bar
Window Features
Double Pane Windows
Exterior
Association Amenities
Pool, Spa/ Hot Tub, Sauna, Picnic Area, Playground, Dog Park, Golf Course, Tennis Court(s), Hiking Trails, Pet Rules, Management, Controlled Access
Community Features
Biking, Dog Park, Fishing, Hiking, Lake, Mountainous
Exterior Features
Satellite Dish
Fencing
Chain Link
Foundation Details
Combination, Raised
Garage Spaces
2.00
Lot Features
Back Yard, Gentle Sloping, Lot Over 40000 Sqft, Level
Parking Features
Direct Garage Access, Driveway, Gravel, Garage, Garage Faces Front, Garage – Single Door, Garage Door Opener, R V Access/ Parking
Parking Spots
2.00
Pool Features
Association, Community
Roof
Composition, Shingle
Security Features
24 Hour Security, Gated with Guard
Sewer
Septic Type Unknown
Spa Features
Association, Community
Stories Total
1
View
Mountain(s), Valley
Water Source
Public
Financial
Association Fee
2052.00
HOA Name
Bear Valley Springs Association
Utilities
Electricity Connected, Propane, Water Connected
Map
Contact Us
Mortgage Calculator
Community
- Address26511 Teal Court Tehachapi CA
- NeighborhoodTHP – Tehachapi
- CityTehachapi
- CountyKern
- Zip Code93561
Subdivisions in Tehachapi
LIGHTBOX-IMAGES
NOTIFY-MSG
Property Summary
- 26511 Teal Court Tehachapi CA is a Single Family for sale in Tehachapi, CA, 93561. It is listed for $499,900 and features 3 beds, 3 baths, and has approximately 2,310 square feet of living space, and was originally constructed in 1990. The current price per square foot is $216. The average price per square foot for Single Family listings in Tehachapi is $270. The average listing price for Single Family in Tehachapi is $593,155.
LIGHTBOX-IMAGES
NOTIFY-MSG
Similar Listings Nearby
 Courtesy of Park Regency Realty. Disclaimer: All data relating to real estate for sale on this page comes from the Broker Reciprocity (BR) of the California Regional Multiple Listing Service. Detailed information about real estate listings held by brokerage firms other than CornerStone Real Estate include the name of the listing broker. Neither the listing company nor CornerStone Real Estate shall be responsible for any typographical errors, misinformation, misprints and shall be held totally harmless. The Broker providing this data believes it to be correct, but advises interested parties to confirm any item before relying on it in a purchase decision. Copyright 2025. California Regional Multiple Listing Service. All rights reserved.
Courtesy of Park Regency Realty. Disclaimer: All data relating to real estate for sale on this page comes from the Broker Reciprocity (BR) of the California Regional Multiple Listing Service. Detailed information about real estate listings held by brokerage firms other than CornerStone Real Estate include the name of the listing broker. Neither the listing company nor CornerStone Real Estate shall be responsible for any typographical errors, misinformation, misprints and shall be held totally harmless. The Broker providing this data believes it to be correct, but advises interested parties to confirm any item before relying on it in a purchase decision. Copyright 2025. California Regional Multiple Listing Service. All rights reserved. 26511 Teal Court
Tehachapi, CA
LIGHTBOX-IMAGES
NOTIFY-MSG

