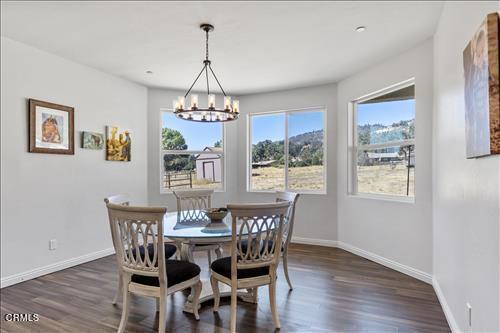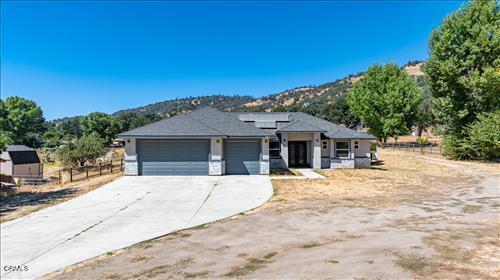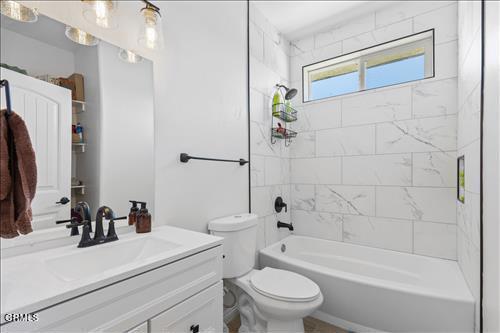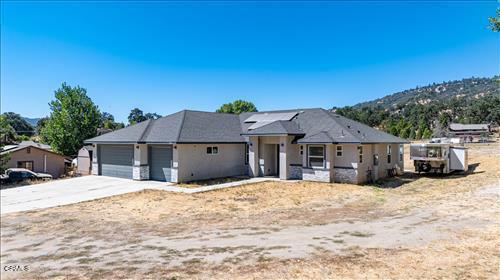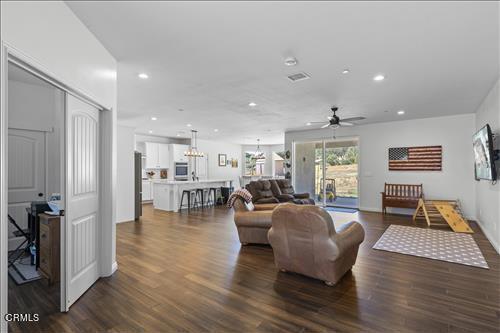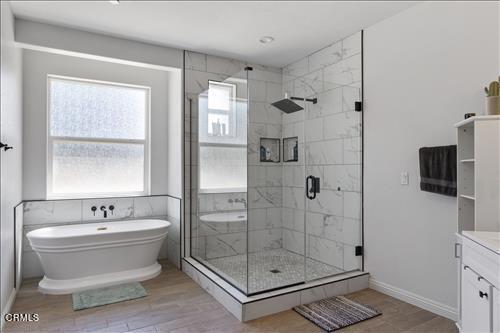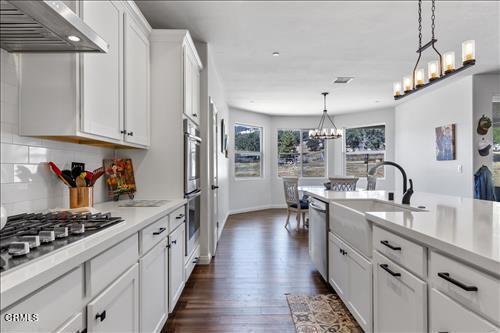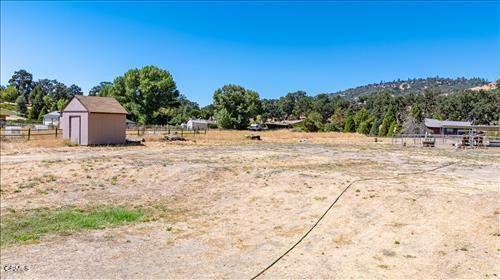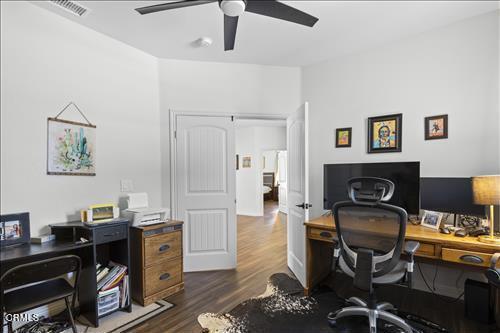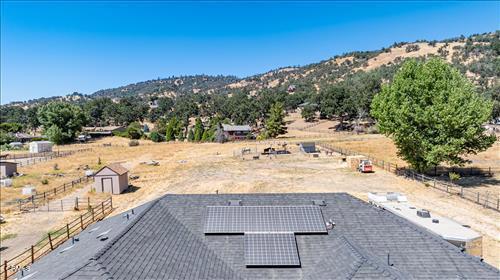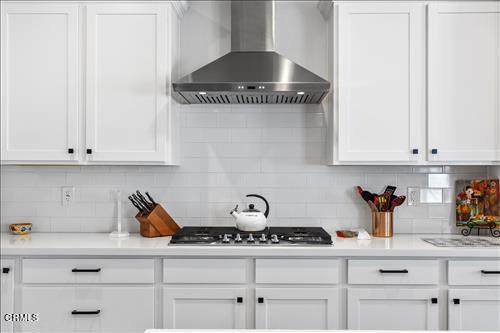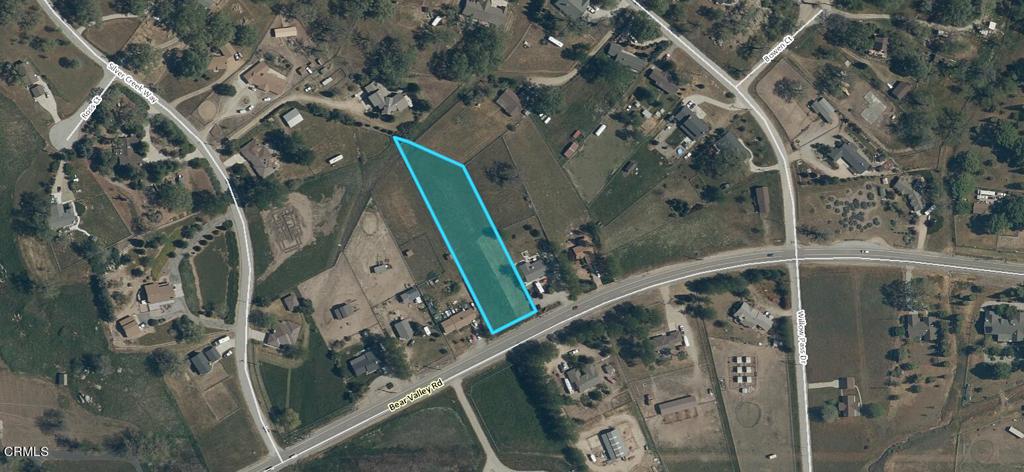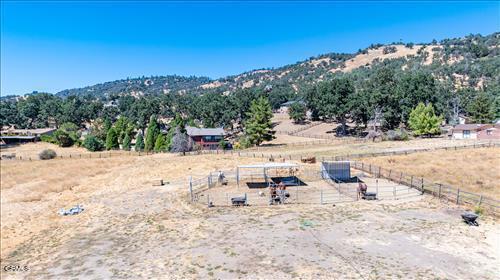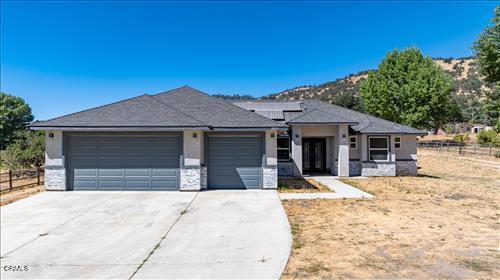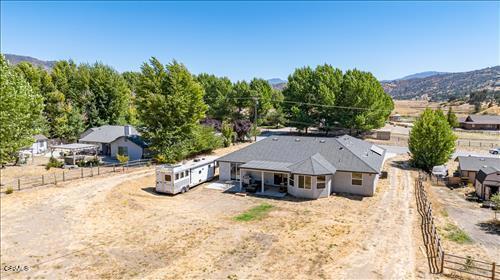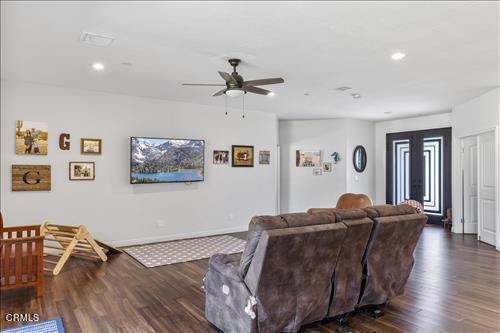Refined Country Living – Experience the perfect blend of modern comfort and rural charm in this must-see Bear Valley Springs horse property. This 2,348 SF residence boasts an impressive open-concept layout, accentuated by bamboo flooring and elevated ceilings that create a spacious and airy feel. The living room is the perfect gathering spot with a slider that opens to the serene back patio ideal for indoor-outdoor living. The custom bright kitchen is a chef’s delight, equipped with double ovens, ample quartz countertops, custom cabinetry, and a pantry. The large island, complete with an eat-at bar and farmhouse sink, offers both functionality and style for effortless entertaining. The desirable 4BD/2BA split-wing floor plan ensures privacy, with the master suite as a true retreat. Enjoy a luxurious en-suite bathroom with walk-in closet, dual vanities, a spacious tiled shower, and a freestanding tub for ultimate relaxation. The property is a dream for horse enthusiasts with shelters in place and ample space for RV and trailer parking. Additional perks include over-sized indoor laundry, 3-car garage, owned solar and beautiful custom finishes throughout. Come check out this amazing property and see why it’s not just a home, it’s a lifestyle!
Current real estate data for Single Family in Tehachapi as of Jul 03, 2025
84
Single Family Listed
83
Avg DOM
270
Avg $ / SqFt
$593,966
Avg List Price
Property Details
Price:
$649,000
MLS #:
V1-25825
Status:
Active
Beds:
4
Baths:
2
Type:
Single Family
Subtype:
Single Family Residence
Neighborhood:
thptehachapi
Listed Date:
Sep 19, 2024
Finished Sq Ft:
2,348
Lot Size:
54,014 sqft / 1.24 acres (approx)
Year Built:
2021
Schools
Elementary School:
Other
Middle School:
Other
High School:
Other
Interior
Appliances
Dishwasher, Double Oven, Tankless Water Heater, Microwave, Gas Range
Cooling
Central Air
Fireplace Features
None
Flooring
Bamboo, Tile
Heating
Central, Forced Air
Interior Features
High Ceilings, Quartz Counters, Pantry, Ceiling Fan(s), Open Floorplan
Exterior
Association Amenities
Barbecue, Call for Rules, Pickleball, Water, Trash, Spa/ Hot Tub, Pool, Pets Permitted, Guard, Tennis Court(s), Security, Sport Court, Sauna, Recreation Room, Paddle Tennis, Pet Rules, Playground, Picnic Area, Outdoor Cooking Area, Other Courts, Meeting Room, Horse Trails, Hiking Trails, Gym/ Ex Room, Golf Course, Fire Pit, Dock, Card Room, Clubhouse, Controlled Access, Billiard Room, Banquet Facilities
Community Features
Biking, Hiking, Stable(s), Rural, Park, Mountainous, Lake, Horse Trails, Fishing, Golf, Dog Park
Fencing
None
Foundation Details
Slab
Garage Spaces
3.00
Lot Features
Horse Property, Sprinklers None
Parking Features
Garage, Driveway, Garage Door Opener
Parking Spots
3.00
Pool Features
None
R V Parking Dimensions
Various
Roof
Composition
Security Features
Gated Community
Sewer
Conventional Septic
Spa Features
None
View
None
Water Source
Public
Financial
Association Fee
2052.00
HOA Name
Bear Valley Springs Association
Utilities
Electricity Connected, Water Connected, Propane
Map
Contact Us
Mortgage Calculator
Community
- Address28551 Bear Valley Road Tehachapi CA
- NeighborhoodTHP – Tehachapi
- CityTehachapi
- CountyKern
- Zip Code93561
Subdivisions in Tehachapi
LIGHTBOX-IMAGES
NOTIFY-MSG
Property Summary
- 28551 Bear Valley Road Tehachapi CA is a Single Family for sale in Tehachapi, CA, 93561. It is listed for $649,000 and features 4 beds, 2 baths, and has approximately 2,348 square feet of living space, and was originally constructed in 2021. The current price per square foot is $276. The average price per square foot for Single Family listings in Tehachapi is $270. The average listing price for Single Family in Tehachapi is $593,966.
LIGHTBOX-IMAGES
NOTIFY-MSG
Similar Listings Nearby
 Courtesy of Platinum Realty Group. Disclaimer: All data relating to real estate for sale on this page comes from the Broker Reciprocity (BR) of the California Regional Multiple Listing Service. Detailed information about real estate listings held by brokerage firms other than CornerStone Real Estate include the name of the listing broker. Neither the listing company nor CornerStone Real Estate shall be responsible for any typographical errors, misinformation, misprints and shall be held totally harmless. The Broker providing this data believes it to be correct, but advises interested parties to confirm any item before relying on it in a purchase decision. Copyright 2025. California Regional Multiple Listing Service. All rights reserved.
Courtesy of Platinum Realty Group. Disclaimer: All data relating to real estate for sale on this page comes from the Broker Reciprocity (BR) of the California Regional Multiple Listing Service. Detailed information about real estate listings held by brokerage firms other than CornerStone Real Estate include the name of the listing broker. Neither the listing company nor CornerStone Real Estate shall be responsible for any typographical errors, misinformation, misprints and shall be held totally harmless. The Broker providing this data believes it to be correct, but advises interested parties to confirm any item before relying on it in a purchase decision. Copyright 2025. California Regional Multiple Listing Service. All rights reserved. 28551 Bear Valley Road
Tehachapi, CA
LIGHTBOX-IMAGES
NOTIFY-MSG





