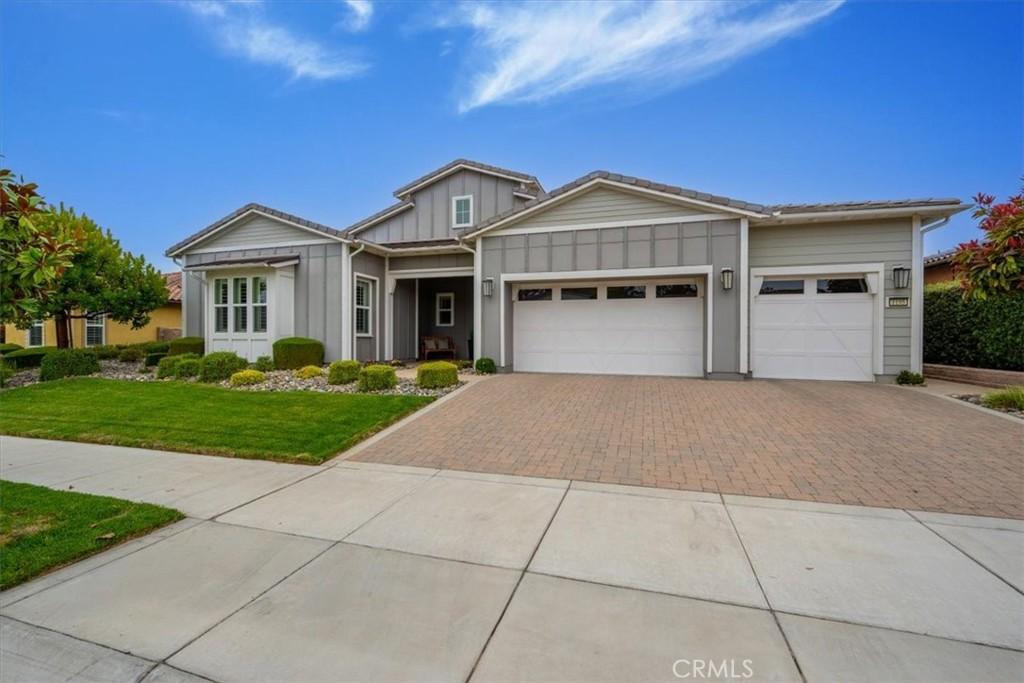Step inside and be captivated by expansive open-concept living spaces enhanced by soaring ceilings, designer finishes, and walls of glass framing the spectacular scenery. The gourmet kitchen is a chef’s dream, showcasing GE Monogram appliances, including a built-in refrigerator, 6-burner gas range, double ovens, and a spacious walk-in pantry. The oversized quartz island invites gatherings, while adjacent dining and lounge areas create seamless flow for entertaining.
Retreat to the luxurious owner’s suite, where breathtaking views greet you each morning. Indulge in a spa-inspired bath featuring a deep soaking tub, walk-in shower with frameless glass, dual vanities, and a generous walk-in closet. The thoughtful layout includes guest suites with private baths, an elegant powder room, and a versatile den or home office.
Outside, enjoy the ultimate California lifestyle with professionally designed outdoor spaces, expansive patios, and endless vistas. Additional features include premium flooring, custom window treatments, and a three-car garage.
All of this is complemented by resort-style amenities of Trilogy: championship golf, fine dining, a luxury spa, state-of-the-art fitness, and endless social opportunities. This is more than a home—it’s a destination.
Property Details
Schools
Interior
Exterior
Financial
Map
Contact Us
Mortgage Calculator
Community
- Address1195 Trail View Place Nipomo CA
- NeighborhoodNPMO – Nipomo
- SubdivisionTrilogy(600)
- CityNipomo
- CountySan Luis Obispo
- Zip Code93444
Subdivisions in Nipomo
Property Summary
- Located in the Trilogy(600) subdivision, 1195 Trail View Place Nipomo CA is a Single Family for sale in Nipomo, CA, 93444. It is listed for $2,099,000 and features 3 beds, 4 baths, and has approximately 3,112 square feet of living space, and was originally constructed in 2018. The current price per square foot is $674. The average price per square foot for Single Family listings in Nipomo is $556. The average listing price for Single Family in Nipomo is $1,326,276.
Similar Listings Nearby
Born and raised in Massachusetts and living throughout New England, Bunny has always enjoyed being close to the coast. Her move to California’s Central Coast has kept her near lovely, natural beaches with the added attraction of the desirable Mediterranean climate. Her love of this area makes her a natural ambassador in presenting the communities to newcomers. She enhances her knowledge of the Central Coast with over thirty years of professional real estate experience, as well as a background a…
More About Bunny Courtesy of Keller Williams Realty Central Coast. Disclaimer: All data relating to real estate for sale on this page comes from the Broker Reciprocity (BR) of the California Regional Multiple Listing Service. Detailed information about real estate listings held by brokerage firms other than CornerStone Real Estate include the name of the listing broker. Neither the listing company nor CornerStone Real Estate shall be responsible for any typographical errors, misinformation, misprints and shall be held totally harmless. The Broker providing this data believes it to be correct, but advises interested parties to confirm any item before relying on it in a purchase decision. Copyright 2025. California Regional Multiple Listing Service. All rights reserved.
Courtesy of Keller Williams Realty Central Coast. Disclaimer: All data relating to real estate for sale on this page comes from the Broker Reciprocity (BR) of the California Regional Multiple Listing Service. Detailed information about real estate listings held by brokerage firms other than CornerStone Real Estate include the name of the listing broker. Neither the listing company nor CornerStone Real Estate shall be responsible for any typographical errors, misinformation, misprints and shall be held totally harmless. The Broker providing this data believes it to be correct, but advises interested parties to confirm any item before relying on it in a purchase decision. Copyright 2025. California Regional Multiple Listing Service. All rights reserved. 


















































